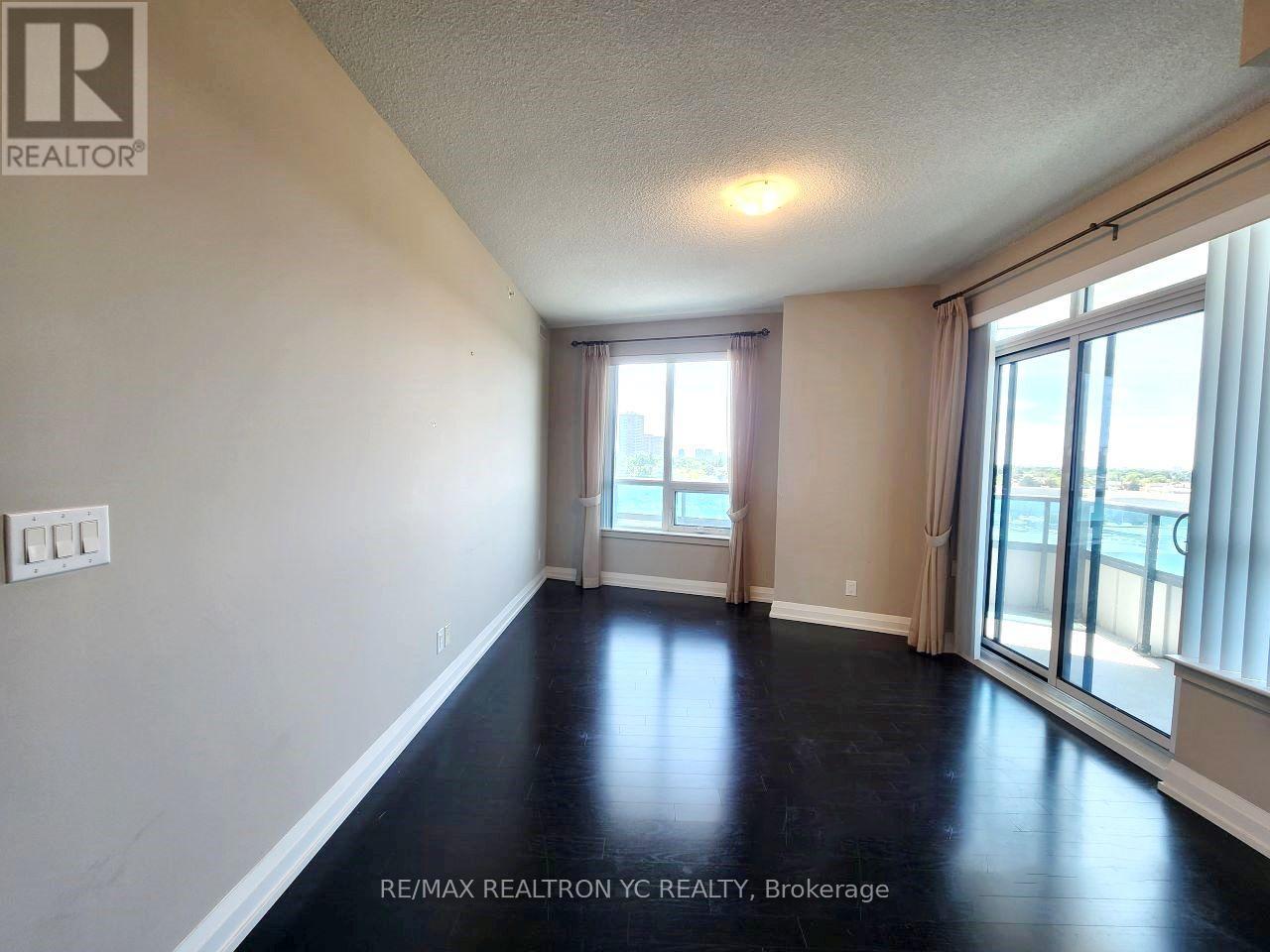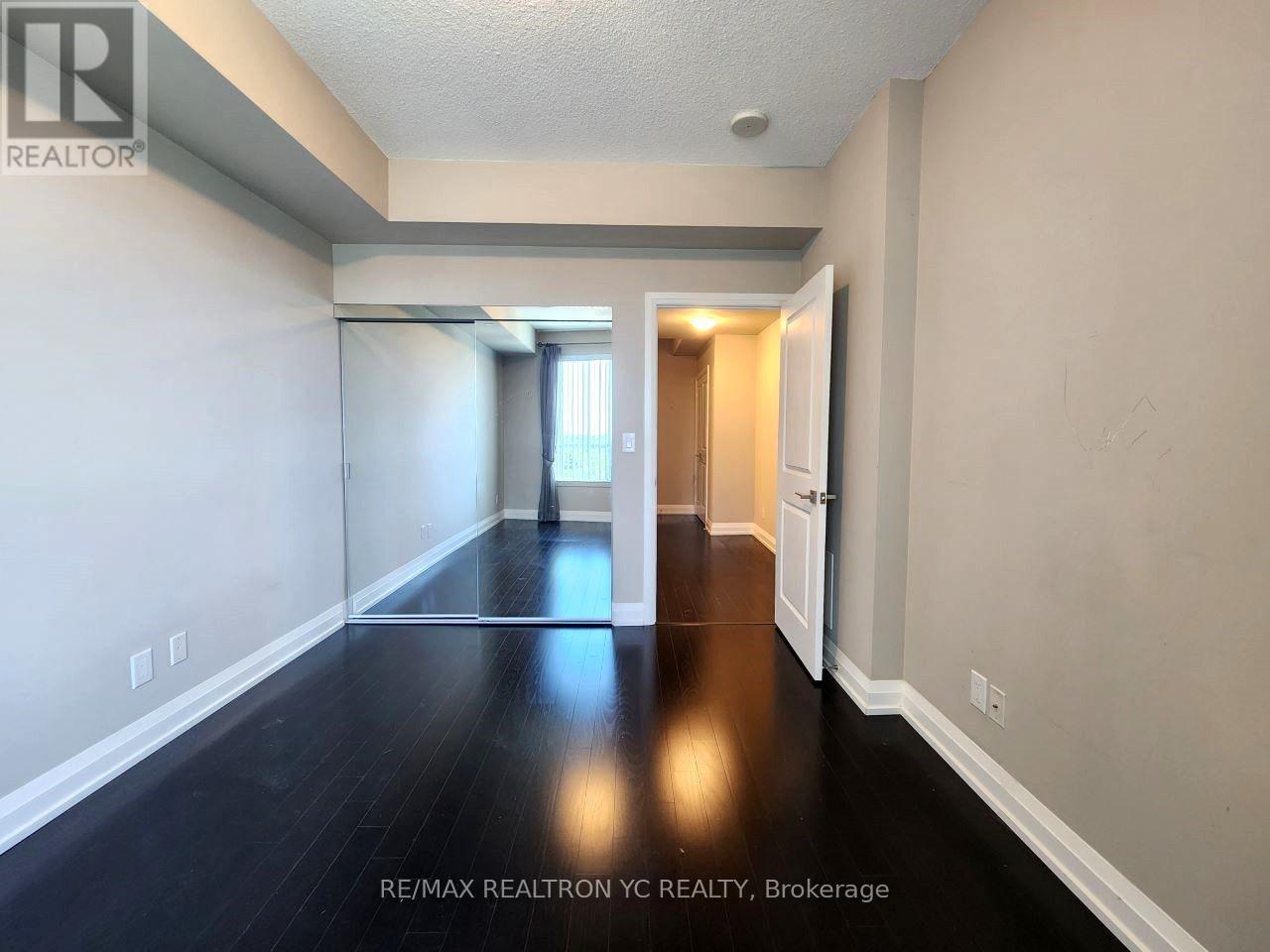2 Bedroom
2 Bathroom
800 - 899 ft2
Central Air Conditioning
Forced Air
$699,000Maintenance, Common Area Maintenance, Insurance, Water, Parking
$681.44 Monthly
This impeccably maintained 2-bedroom corner unit offers a functional split-bedroom layout and adesirable southwest exposure. Enjoy 835 sqft. of thoughtfully designed living space,complemented by a 190 sqft. wrap-around balcony. Featuring 9-ft ceilings, hardwood flooringthroughout, large windows, and an elegant open-concept kitchen with European-style cabinetry,granite countertops, and stainless steel appliances. Outstanding building amenities include a24-hour concierge, indoor pool & sauna, fully equipped fitness centre, guest suites, party &meeting rooms, visitor parking, BBQ terrace, and a golf simulator. Enjoy direct indoor accessto Shops on Yonge with grocery stores, restaurants, medical clinics, banks, retail shops, andeven a hotel all just an elevator ride away. TTC and YRT transit are right at your doorstep,with easy access to Finch subway station, Hwy 407, 404, 400, and 7. A new subway station isalso planned nearby, adding future value. *The unit will be freshly painted! (id:26049)
Property Details
|
MLS® Number
|
N12175107 |
|
Property Type
|
Single Family |
|
Community Name
|
Thornhill |
|
Community Features
|
Pets Not Allowed |
|
Features
|
Balcony, Carpet Free |
|
Parking Space Total
|
1 |
Building
|
Bathroom Total
|
2 |
|
Bedrooms Above Ground
|
2 |
|
Bedrooms Total
|
2 |
|
Appliances
|
Dishwasher, Dryer, Microwave, Hood Fan, Stove, Washer, Window Coverings, Refrigerator |
|
Cooling Type
|
Central Air Conditioning |
|
Exterior Finish
|
Concrete |
|
Flooring Type
|
Hardwood |
|
Heating Fuel
|
Natural Gas |
|
Heating Type
|
Forced Air |
|
Size Interior
|
800 - 899 Ft2 |
|
Type
|
Apartment |
Parking
Land
Rooms
| Level |
Type |
Length |
Width |
Dimensions |
|
Flat |
Living Room |
4.37 m |
3.36 m |
4.37 m x 3.36 m |
|
Flat |
Dining Room |
4.37 m |
3.36 m |
4.37 m x 3.36 m |
|
Flat |
Kitchen |
3.35 m |
2.26 m |
3.35 m x 2.26 m |
|
Flat |
Primary Bedroom |
5.59 m |
2.86 m |
5.59 m x 2.86 m |
|
Flat |
Bedroom 2 |
4.17 m |
2.97 m |
4.17 m x 2.97 m |































