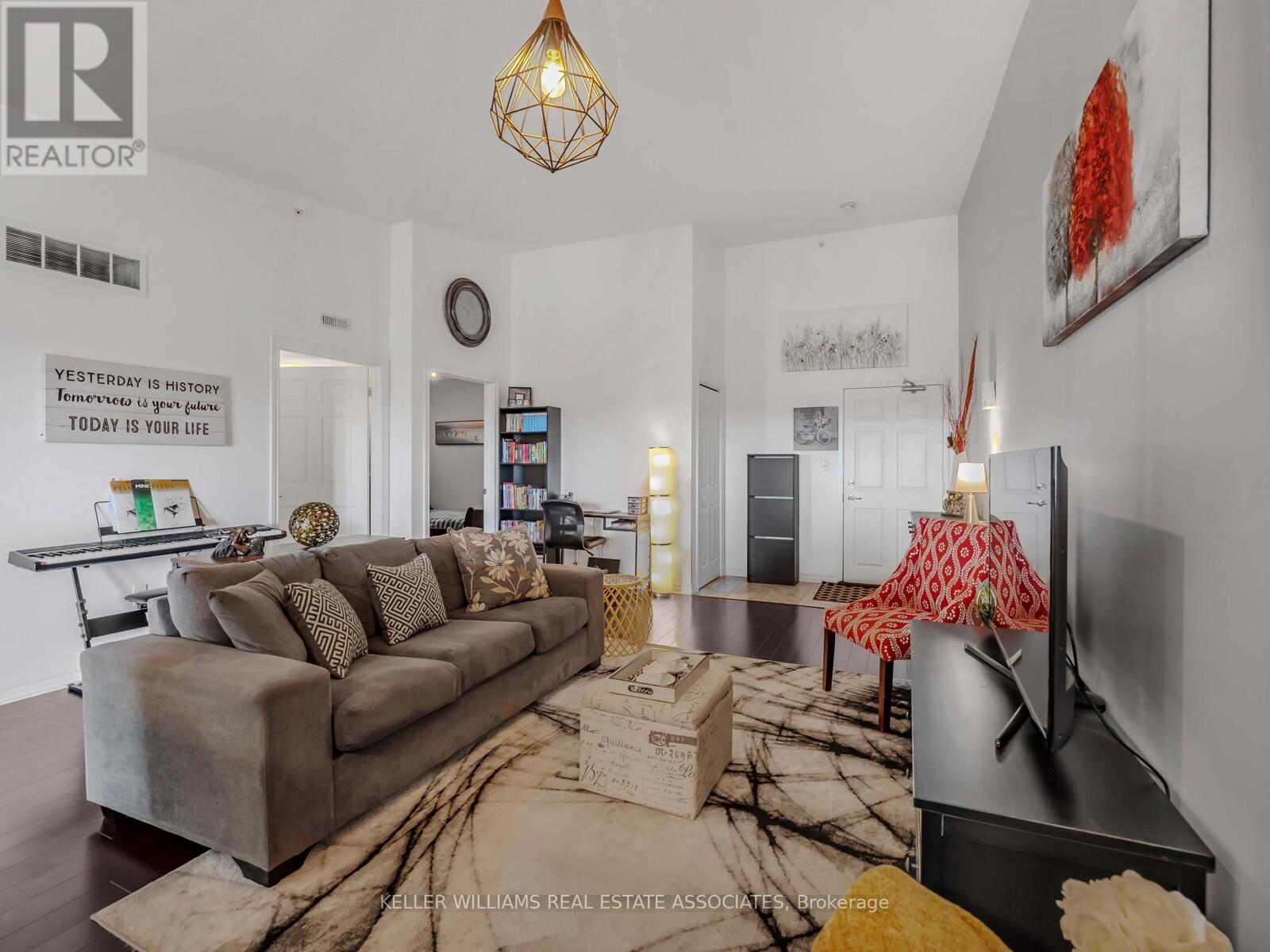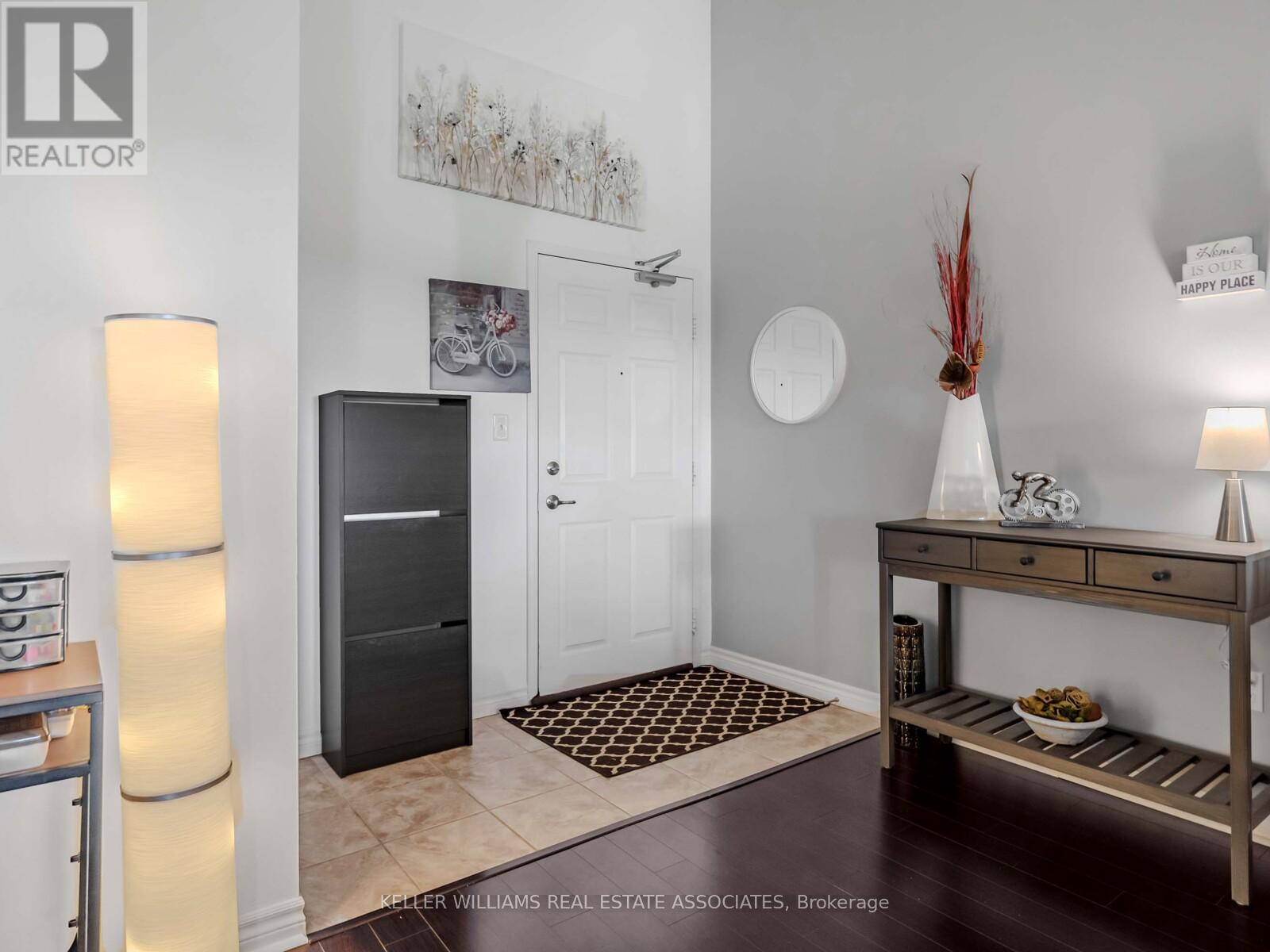405 - 1390 Main Street E Milton, Ontario L9T 7S9
$609,000Maintenance, Water, Insurance, Common Area Maintenance
$497.60 Monthly
Maintenance, Water, Insurance, Common Area Maintenance
$497.60 MonthlyWelcome to this stunning top-floor suite at Bristol on Main, where soaring 12-foot vaulted ceilings create a bright and airy ambiance throughout. The open-concept 893 sqft layout features a spacious living room seamlessly connecting to a well appointed kitchen, complete with an eat-in dining area and a bar-top breakfast counter, perfect for casual meals or entertaining. Beautiful French doors lead to your private balcony with serene views of the park and lush green space. The large primary suite offers a cozy sitting area or workspace, also overlooking the park. A versatile second bedroom or den includes a spacious walk-in closet, providing plenty of storage. This well managed condo has also been meticulously maintained by its owner. Ideally located close to great schools, Milton GO, public transit, and the 401, making commuting and daily errands easy. Come see for yourself what makes this top-floor suite so special! (id:26049)
Property Details
| MLS® Number | W12178188 |
| Property Type | Single Family |
| Community Name | 1029 - DE Dempsey |
| Community Features | Pet Restrictions |
| Features | Balcony, Carpet Free |
| Parking Space Total | 1 |
Building
| Bathroom Total | 1 |
| Bedrooms Above Ground | 2 |
| Bedrooms Total | 2 |
| Amenities | Car Wash, Party Room, Visitor Parking, Exercise Centre, Storage - Locker |
| Appliances | Dishwasher, Dryer, Stove, Washer, Refrigerator |
| Cooling Type | Central Air Conditioning |
| Exterior Finish | Stucco |
| Flooring Type | Hardwood, Tile |
| Heating Fuel | Natural Gas |
| Heating Type | Forced Air |
| Size Interior | 800 - 899 Ft2 |
| Type | Apartment |
Parking
| Underground | |
| Garage |
Land
| Acreage | No |
Rooms
| Level | Type | Length | Width | Dimensions |
|---|---|---|---|---|
| Main Level | Living Room | 4.5974 m | 5.3594 m | 4.5974 m x 5.3594 m |
| Main Level | Kitchen | 3.7338 m | 3.2004 m | 3.7338 m x 3.2004 m |
| Main Level | Primary Bedroom | 3.4798 m | 5.1308 m | 3.4798 m x 5.1308 m |
| Main Level | Bedroom 2 | 2.8956 m | 2.5908 m | 2.8956 m x 2.5908 m |






























