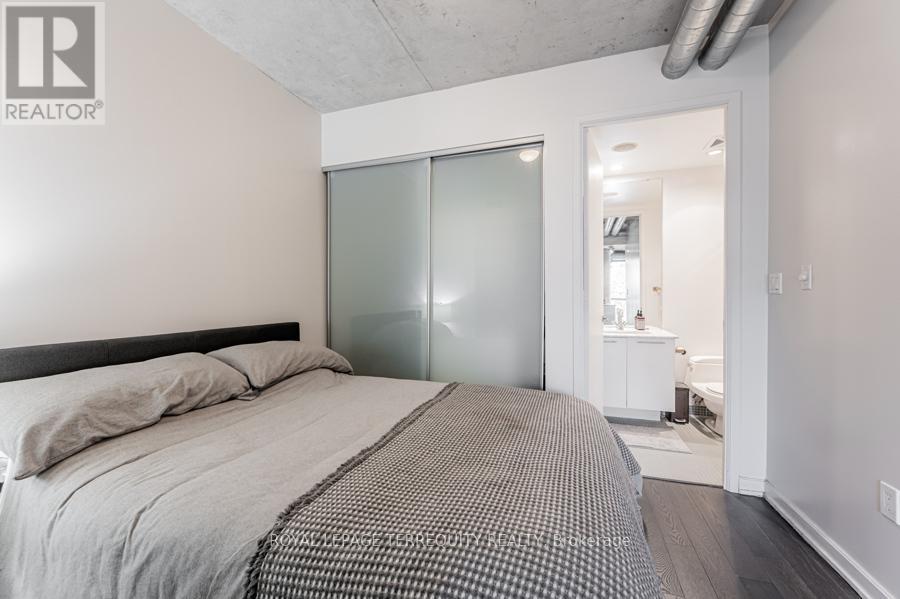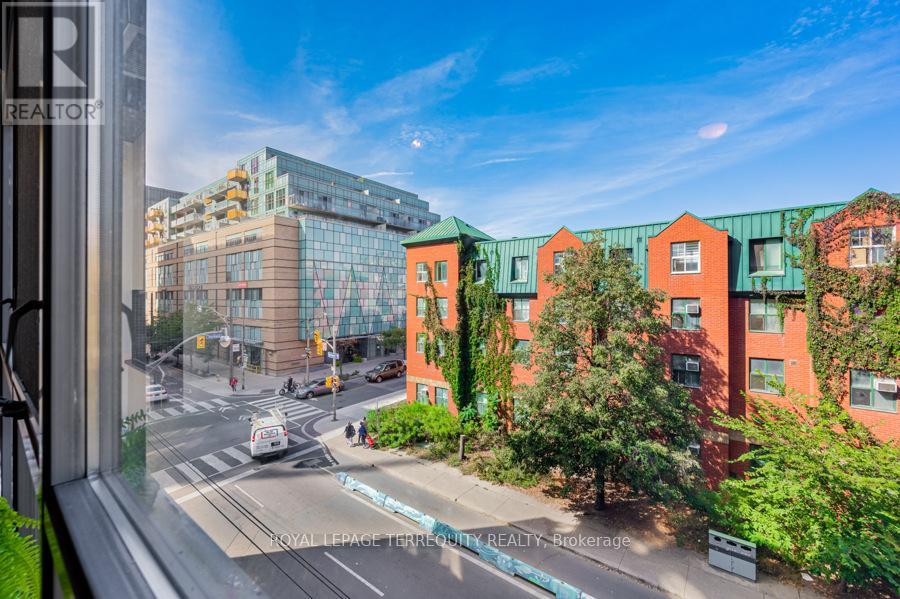402 - 533 Richmond Street W Toronto, Ontario M5V 3Y1
1 Bedroom
1 Bathroom
Central Air Conditioning, Ventilation System
Forced Air
$475,000Maintenance, Heat, Common Area Maintenance, Insurance, Water
$522.23 Monthly
Maintenance, Heat, Common Area Maintenance, Insurance, Water
$522.23 MonthlyThis bright and super functional 476 Sqft 1-bedroom loft in the heart of King West checks all the boxes. No wasted space here! Stylist Boutique Building with small amount of units. You've got soaring 9 exposed concrete ceilings, industrial-style ductwork, and a spacious bedroom with a sliding glass door for privacy. Ample storage, a rare gas stove, and stainless steel appliances round out the sleek kitchen. Just steps to the best of the Fashion District, Loblaws, LCBO, transit, restaurants, and cafés literally at your doorstep. (id:26049)
Property Details
| MLS® Number | C12197647 |
| Property Type | Single Family |
| Community Name | Waterfront Communities C1 |
| Amenities Near By | Park, Schools, Public Transit |
| Community Features | Pet Restrictions |
| Features | Elevator |
Building
| Bathroom Total | 1 |
| Bedrooms Above Ground | 1 |
| Bedrooms Total | 1 |
| Age | 16 To 30 Years |
| Amenities | Separate Electricity Meters |
| Appliances | All |
| Cooling Type | Central Air Conditioning, Ventilation System |
| Exterior Finish | Concrete |
| Fire Protection | Alarm System, Monitored Alarm, Smoke Detectors |
| Flooring Type | Hardwood |
| Foundation Type | Concrete |
| Heating Fuel | Natural Gas |
| Heating Type | Forced Air |
| Type | Apartment |
Parking
| Garage |
Land
| Acreage | No |
| Land Amenities | Park, Schools, Public Transit |
Rooms
| Level | Type | Length | Width | Dimensions |
|---|---|---|---|---|
| Main Level | Kitchen | 4.72 m | 3.43 m | 4.72 m x 3.43 m |
| Main Level | Dining Room | 4.72 m | 3.43 m | 4.72 m x 3.43 m |
| Main Level | Living Room | 4.72 m | 3.43 m | 4.72 m x 3.43 m |
| Main Level | Bedroom | 3.01 m | 2.45 m | 3.01 m x 2.45 m |


























