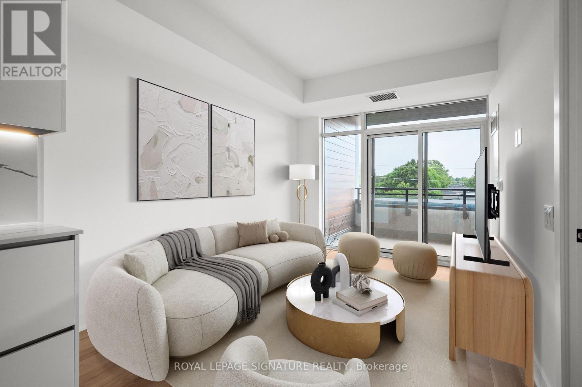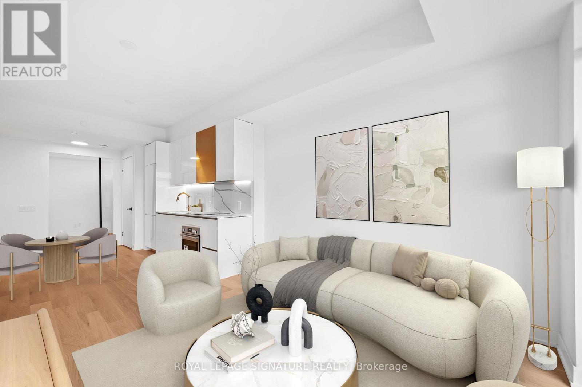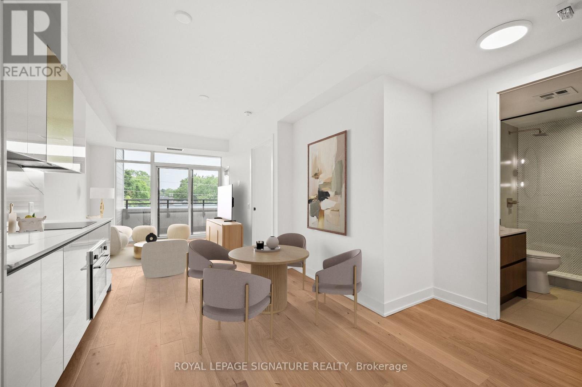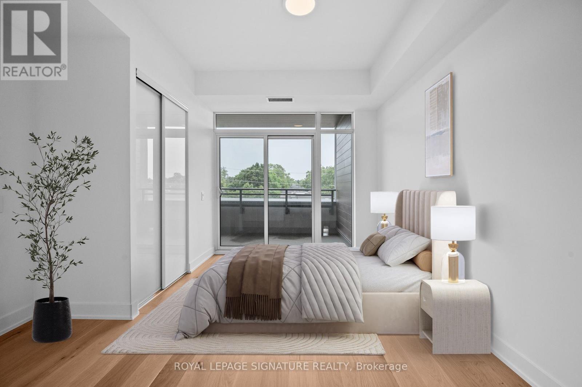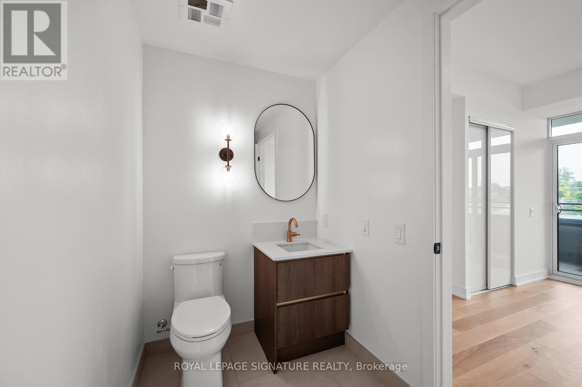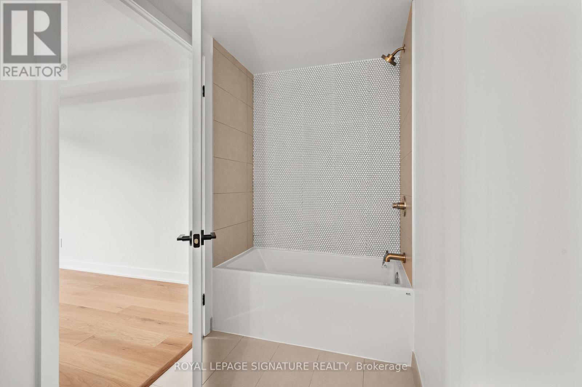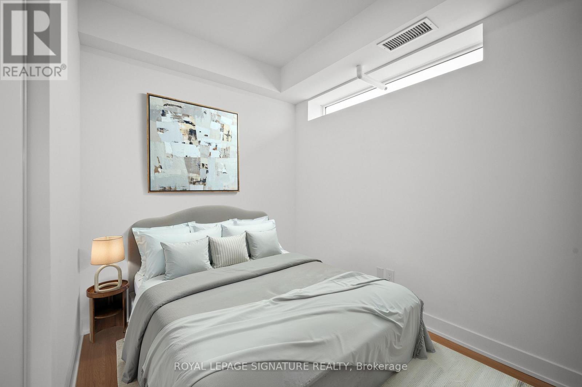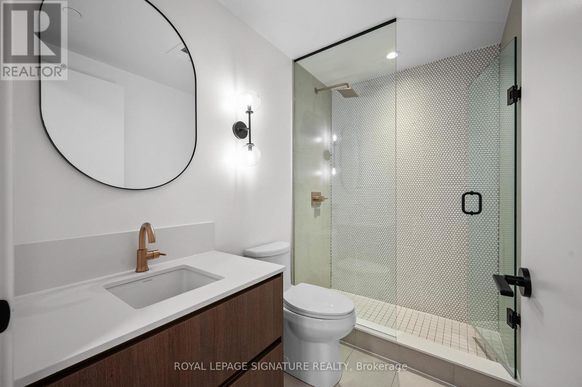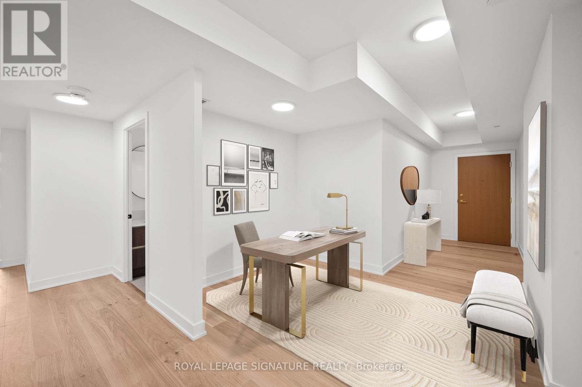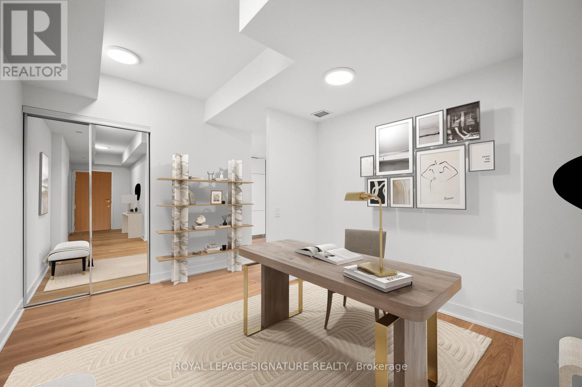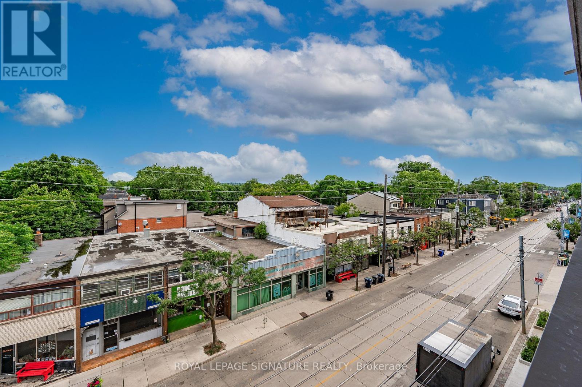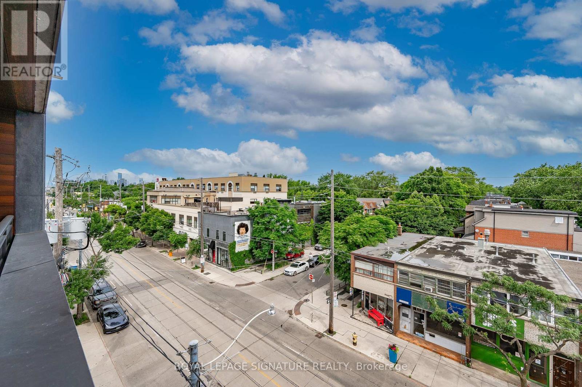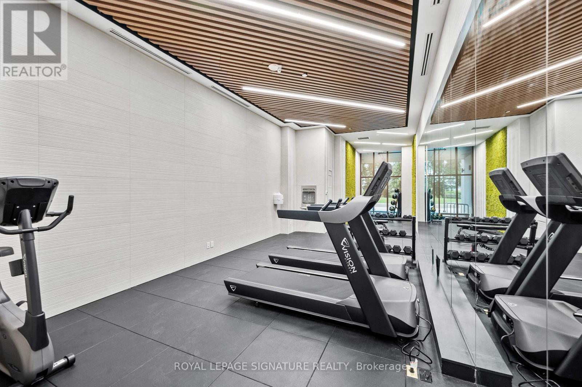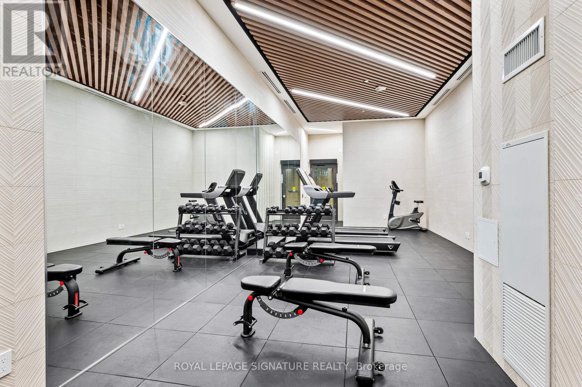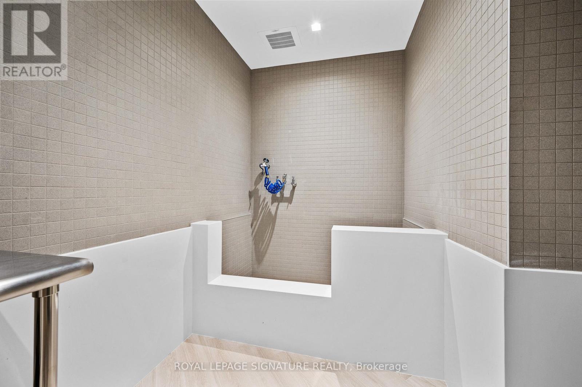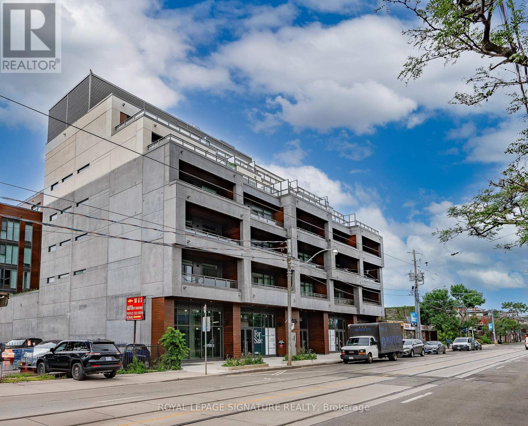402 - 1285 Queen Street E Toronto, Ontario M4L 1C2
$1,099,000Maintenance, Insurance, Common Area Maintenance, Parking
$970.95 Monthly
Maintenance, Insurance, Common Area Maintenance, Parking
$970.95 MonthlyWelcome to this spacious condo with a massive private balcony, nestled in a quiet residential pocket of the highly desirable Leslieville neighbourhood. This bright and stylish 2-bedroom + den, 2-bathroom suite boasts a well-designed open-concept layout with a contemporary kitchen featuring sleek cabinetry and integrated appliances, a generous living and dining area, and a versatile den, perfect for a home office or creative space. High-end finishes are found throughout, including wide-plank flooring, modern bathrooms, and abundant natural light. The expansive balcony offers an ideal setting for entertaining or relaxing, with unobstructed, lush greenery views that provide a rare sense of peace and privacy in the city. The serene primary bedroom features a spa-like 4-piece ensuite and private access to the balcony. The second bedroom is equally inviting, featuring a chic window and double closet. Steps from Leslieville's top-rated restaurants, charming cafés, and scenic parks, this exceptional home offers the best of urban living in one of Toronto's most vibrant and connected communities. (id:26049)
Property Details
| MLS® Number | E12142333 |
| Property Type | Single Family |
| Neigbourhood | Toronto—Danforth |
| Community Name | Greenwood-Coxwell |
| Community Features | Pet Restrictions |
| Features | Balcony |
| Parking Space Total | 1 |
Building
| Bathroom Total | 2 |
| Bedrooms Above Ground | 2 |
| Bedrooms Below Ground | 1 |
| Bedrooms Total | 3 |
| Amenities | Storage - Locker |
| Appliances | Cooktop, Dishwasher, Dryer, Hood Fan, Oven, Stove, Washer, Refrigerator |
| Cooling Type | Central Air Conditioning |
| Exterior Finish | Concrete |
| Heating Fuel | Natural Gas |
| Heating Type | Forced Air |
| Size Interior | 900 - 999 Ft2 |
| Type | Apartment |
Parking
| Underground | |
| Garage |
Land
| Acreage | No |
Rooms
| Level | Type | Length | Width | Dimensions |
|---|---|---|---|---|
| Main Level | Living Room | 3.44 m | 3.05 m | 3.44 m x 3.05 m |
| Main Level | Kitchen | 4.35 m | 3.38 m | 4.35 m x 3.38 m |
| Main Level | Dining Room | 4.35 m | 3.38 m | 4.35 m x 3.38 m |
| Main Level | Primary Bedroom | 3.57 m | 3.23 m | 3.57 m x 3.23 m |
| Main Level | Bedroom 2 | 2.77 m | 2.32 m | 2.77 m x 2.32 m |
| Main Level | Den | 2.47 m | 1.98 m | 2.47 m x 1.98 m |

