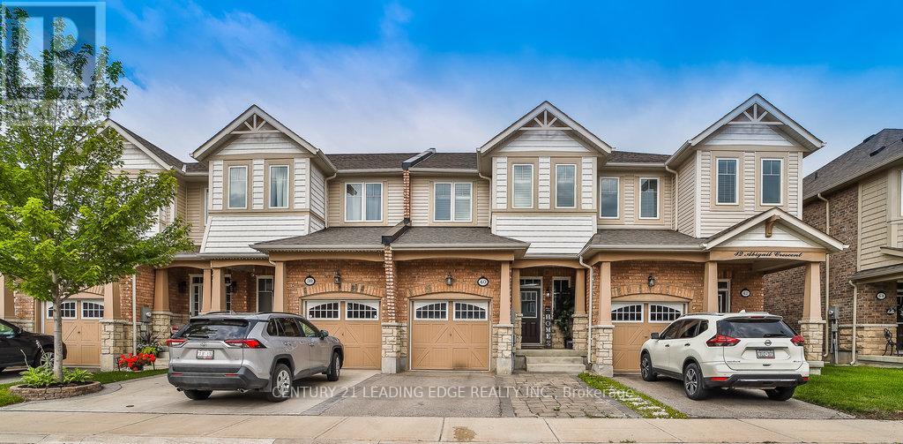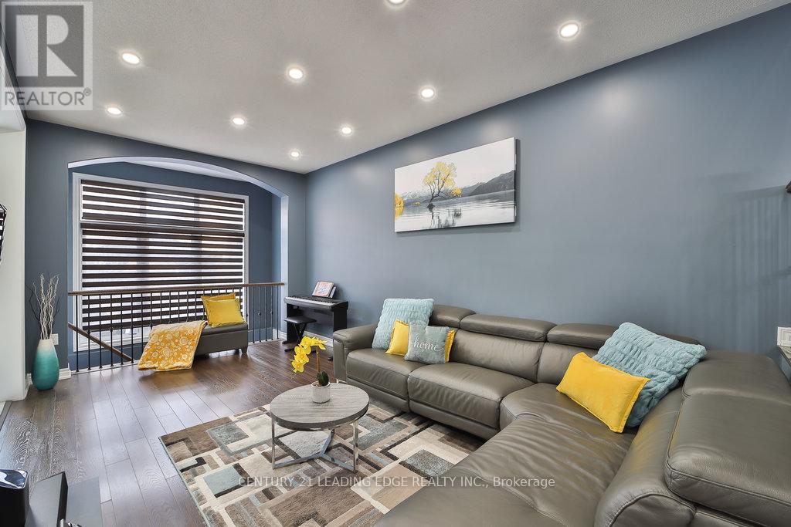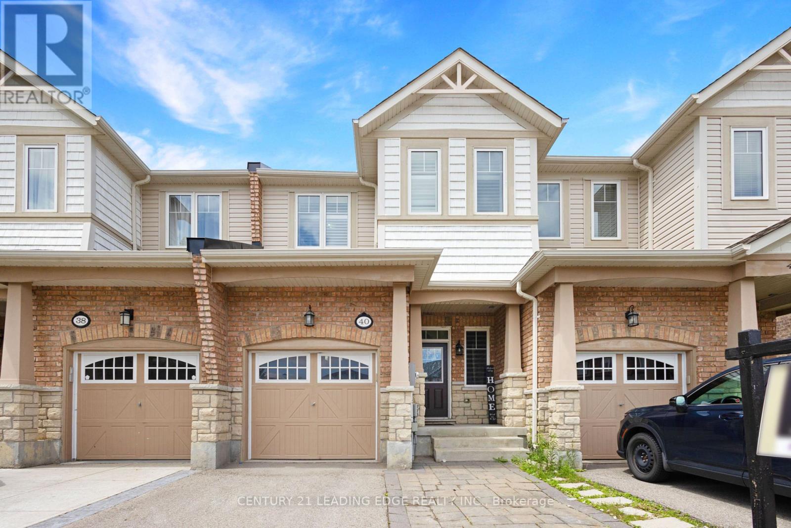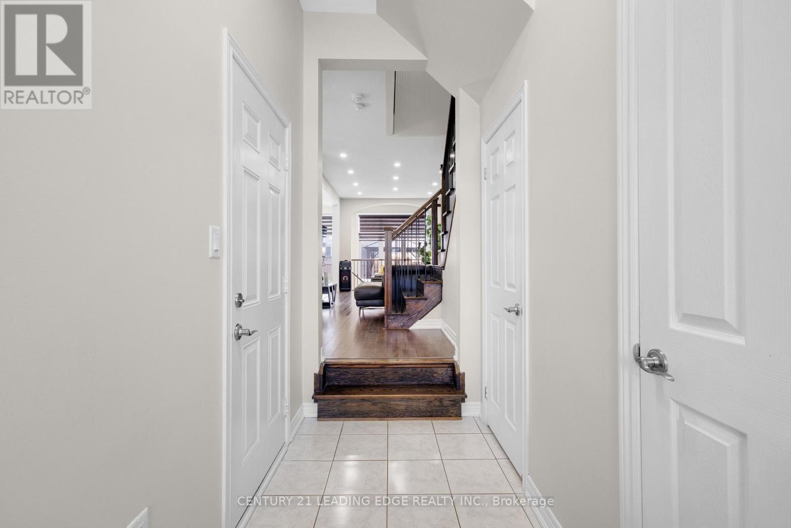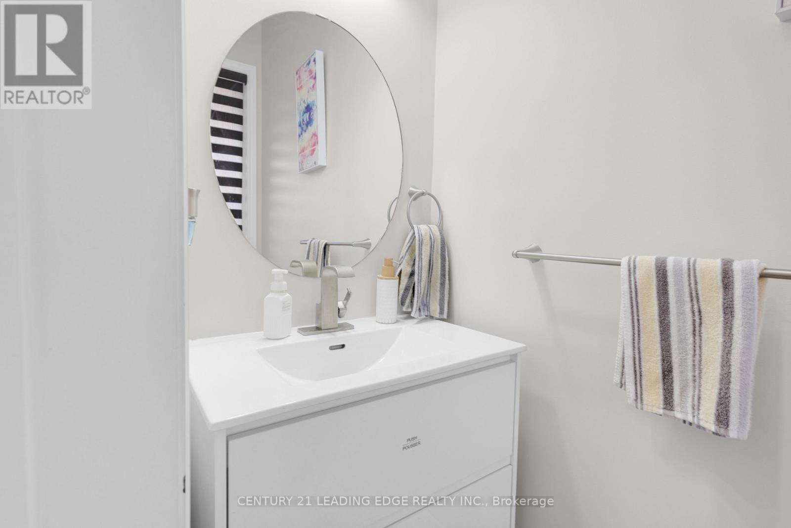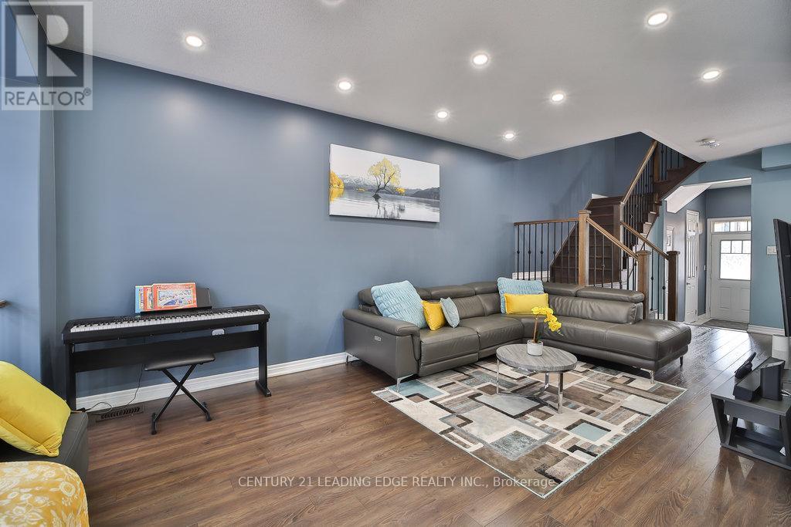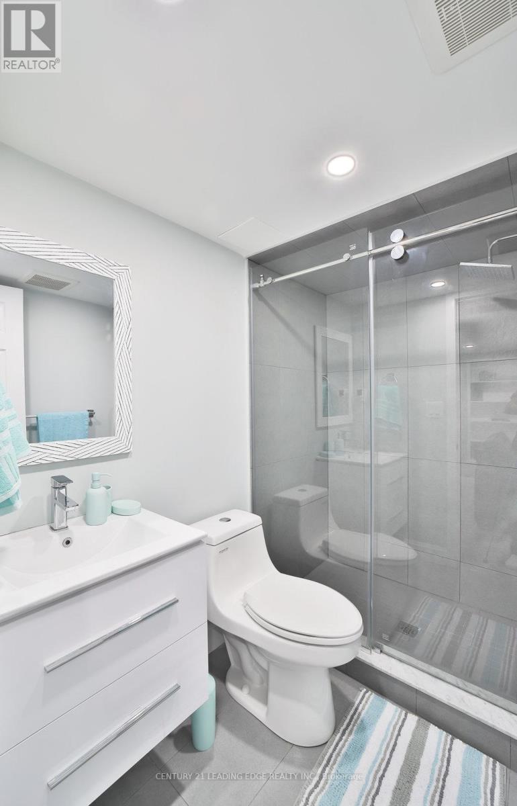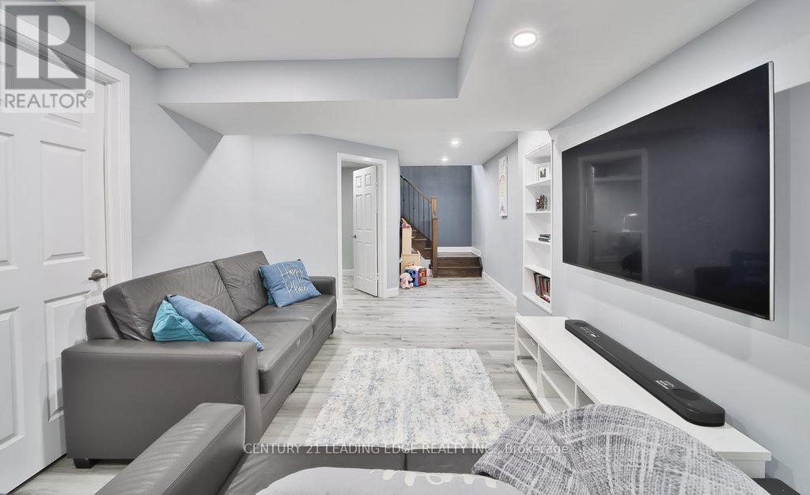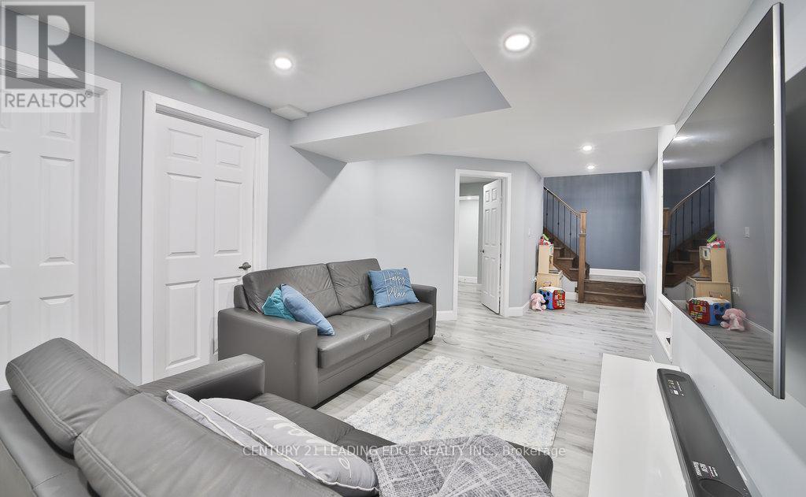4 Bedroom
4 Bathroom
1,500 - 2,000 ft2
Central Air Conditioning
Forced Air
$870,000
Discover this magnificently upgraded and beautiful townhouse located in the highly sought-after Southfield Village area of Caledon. Boasting over 2,400 sq. ft. of spacious living, including a newly finished basement, this home offers both style and functionality. The main floor features soaring 9-foot ceilings, elegant pot lights throughout, and a modern kitchen with granite countertops, a stylish backsplash, and new cabinetry. The charming picket staircase and laminate flooring add to the home's warm and inviting ambiance. The finished basement provides a large bedroom with a full bath, a versatile family room, and a spacious walk-in pantry with ample shelving for storage. Outside, enjoy an extra parking space, a beautifully interlocked backyard, a steel gazebo perfect for outdoor gatherings, and a shed for additional storage. This exceptional property combines upgrades, comfort, and outdoor amenities- an ideal place to call 'Home'! (id:26049)
Property Details
|
MLS® Number
|
W12145865 |
|
Property Type
|
Single Family |
|
Neigbourhood
|
SouthFields Village |
|
Community Name
|
Rural Caledon |
|
Features
|
Carpet Free |
|
Parking Space Total
|
3 |
Building
|
Bathroom Total
|
4 |
|
Bedrooms Above Ground
|
3 |
|
Bedrooms Below Ground
|
1 |
|
Bedrooms Total
|
4 |
|
Appliances
|
Garage Door Opener Remote(s), Dryer, Microwave, Stove, Washer, Window Coverings, Refrigerator |
|
Basement Development
|
Finished |
|
Basement Type
|
N/a (finished) |
|
Construction Style Attachment
|
Attached |
|
Cooling Type
|
Central Air Conditioning |
|
Exterior Finish
|
Brick |
|
Foundation Type
|
Brick |
|
Half Bath Total
|
1 |
|
Heating Fuel
|
Electric |
|
Heating Type
|
Forced Air |
|
Stories Total
|
2 |
|
Size Interior
|
1,500 - 2,000 Ft2 |
|
Type
|
Row / Townhouse |
|
Utility Water
|
Municipal Water |
Parking
Land
|
Acreage
|
No |
|
Sewer
|
Sanitary Sewer |
|
Size Depth
|
104 Ft ,2 In |
|
Size Frontage
|
19 Ft ,8 In |
|
Size Irregular
|
19.7 X 104.2 Ft |
|
Size Total Text
|
19.7 X 104.2 Ft |

