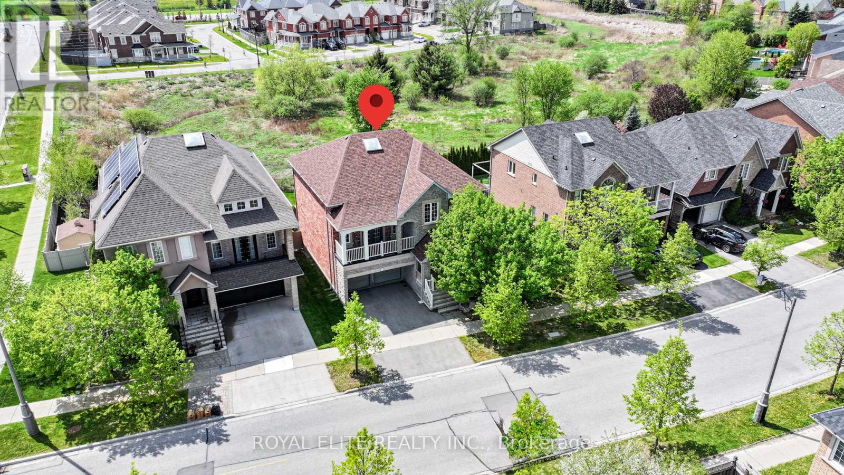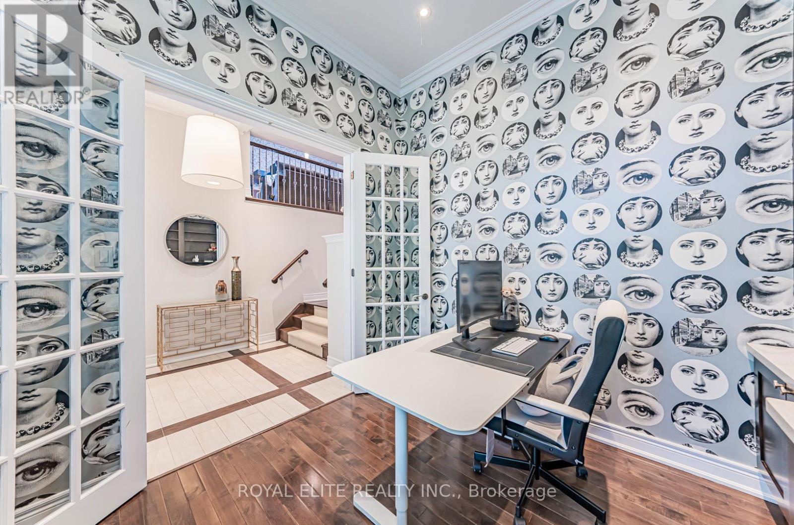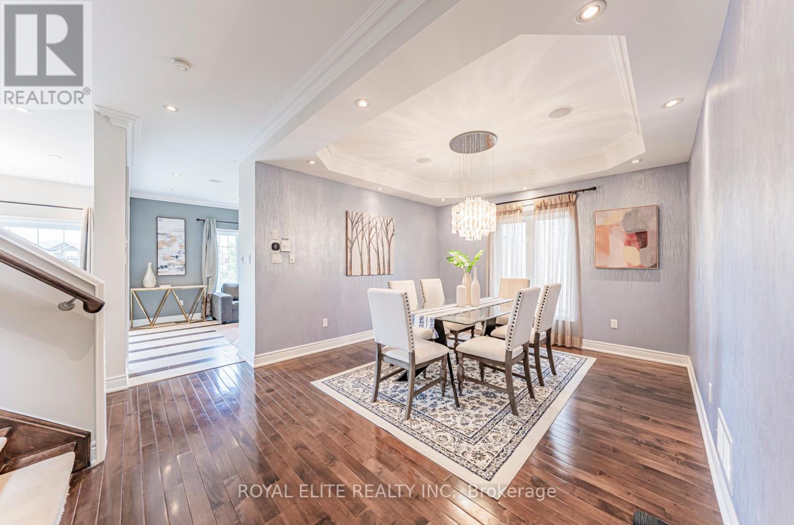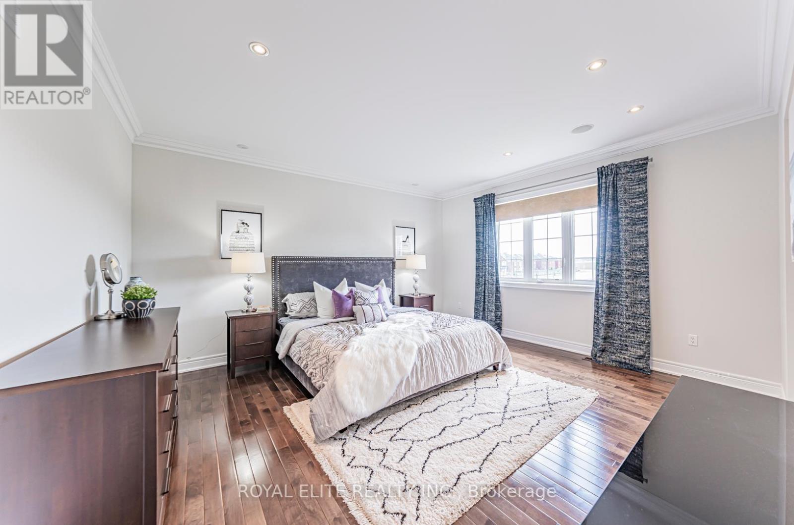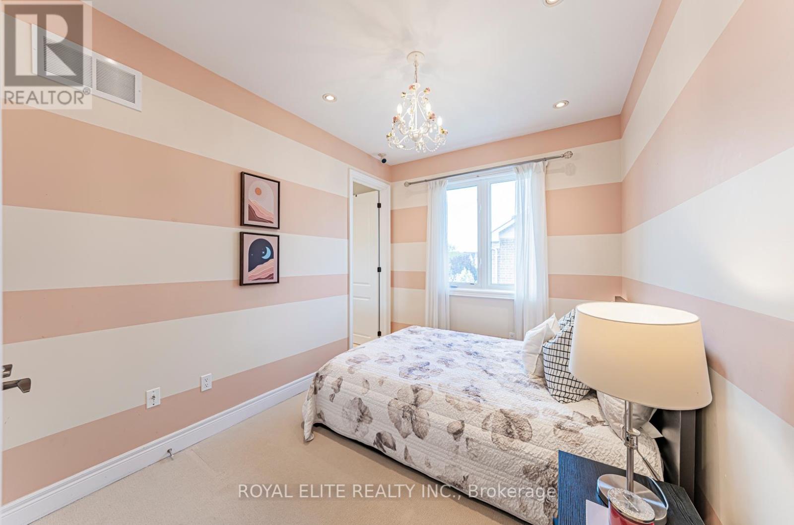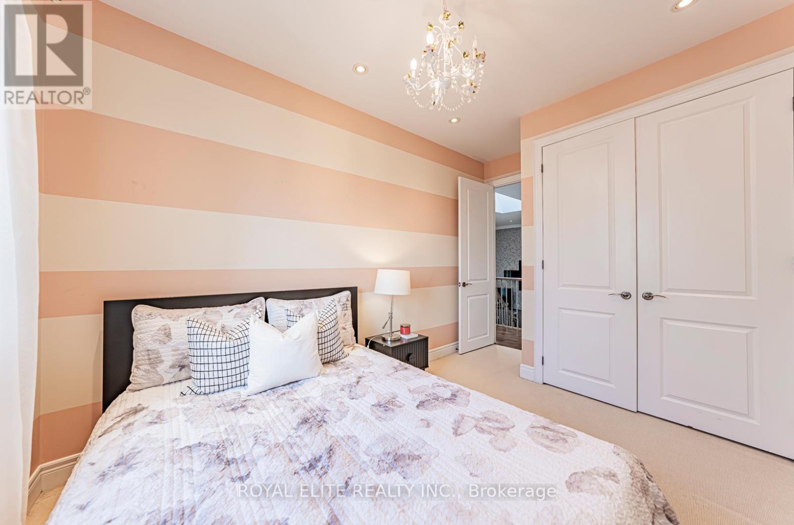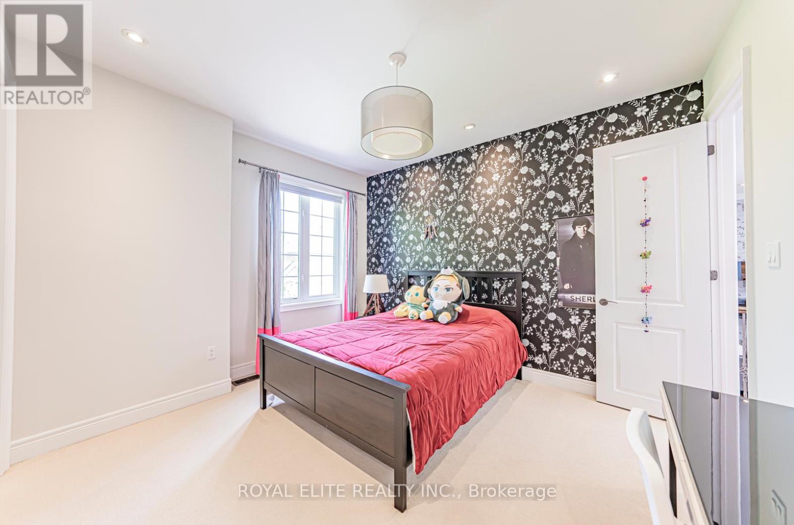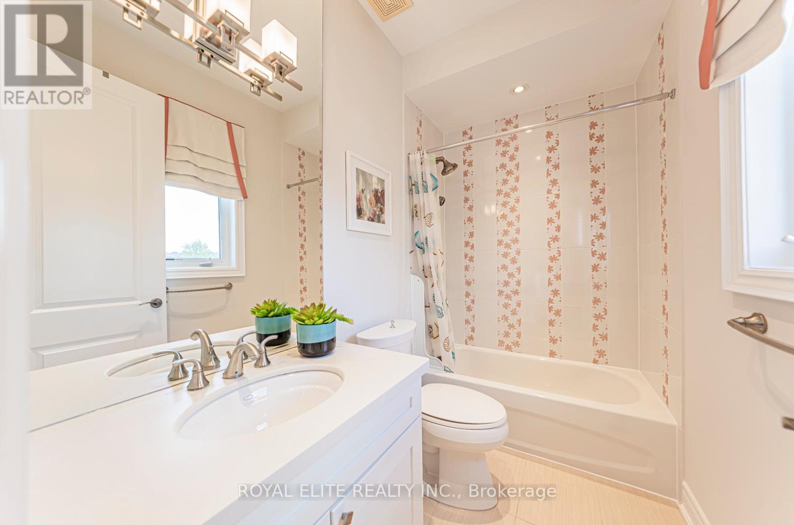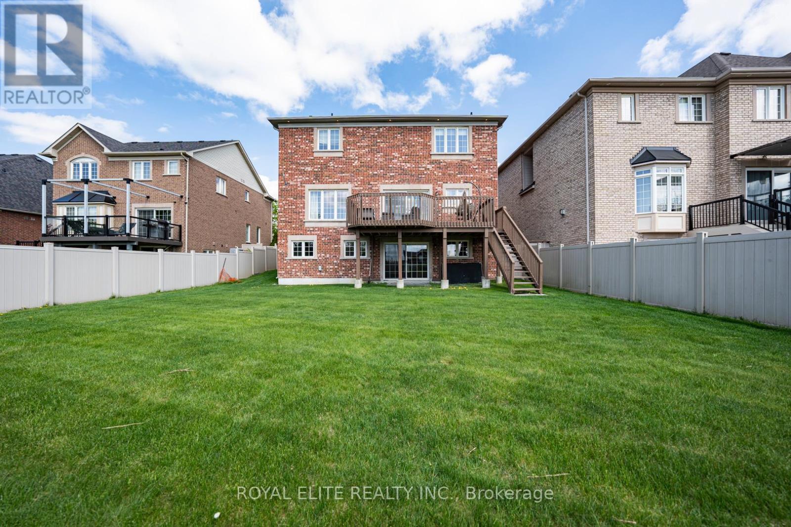4 Bedroom
4 Bathroom
2,500 - 3,000 ft2
Fireplace
Central Air Conditioning
Forced Air
$1,919,000
Conservation At Back! Model Tribute Home! Absolutely Stunning Decor & Fabulous Layout! Backing Onto Conservation and Walkout Basement. Pot lights Through-Out Interior & Exterior, Maple Hardwood Floor & Porcelain Tiles, Cornice Moulding, 200 Amp Service. Truly A Must See! (id:26049)
Property Details
|
MLS® Number
|
N12161072 |
|
Property Type
|
Single Family |
|
Community Name
|
Jefferson |
|
Parking Space Total
|
5 |
Building
|
Bathroom Total
|
4 |
|
Bedrooms Above Ground
|
4 |
|
Bedrooms Total
|
4 |
|
Amenities
|
Fireplace(s) |
|
Appliances
|
Stove |
|
Basement Development
|
Unfinished |
|
Basement Features
|
Walk Out |
|
Basement Type
|
N/a (unfinished) |
|
Construction Style Attachment
|
Detached |
|
Cooling Type
|
Central Air Conditioning |
|
Exterior Finish
|
Brick |
|
Fireplace Present
|
Yes |
|
Flooring Type
|
Hardwood, Ceramic, Carpeted |
|
Foundation Type
|
Concrete |
|
Half Bath Total
|
1 |
|
Heating Fuel
|
Natural Gas |
|
Heating Type
|
Forced Air |
|
Stories Total
|
2 |
|
Size Interior
|
2,500 - 3,000 Ft2 |
|
Type
|
House |
|
Utility Water
|
Municipal Water |
Parking
Land
|
Acreage
|
No |
|
Sewer
|
Sanitary Sewer |
|
Size Depth
|
105 Ft |
|
Size Frontage
|
55 Ft ,7 In |
|
Size Irregular
|
55.6 X 105 Ft |
|
Size Total Text
|
55.6 X 105 Ft |
Rooms
| Level |
Type |
Length |
Width |
Dimensions |
|
Second Level |
Primary Bedroom |
4.8 m |
3.9 m |
4.8 m x 3.9 m |
|
Second Level |
Bedroom 2 |
3.58 m |
3.45 m |
3.58 m x 3.45 m |
|
Second Level |
Bedroom 3 |
4.24 m |
2.9 m |
4.24 m x 2.9 m |
|
Second Level |
Bedroom 4 |
4.24 m |
2.74 m |
4.24 m x 2.74 m |
|
Main Level |
Dining Room |
3.73 m |
3.83 m |
3.73 m x 3.83 m |
|
Main Level |
Living Room |
4.86 m |
3.93 m |
4.86 m x 3.93 m |
|
Main Level |
Kitchen |
3.66 m |
3.2 m |
3.66 m x 3.2 m |
|
Main Level |
Eating Area |
3.76 m |
3.12 m |
3.76 m x 3.12 m |
|
Main Level |
Office |
2.9 m |
2.9 m |
2.9 m x 2.9 m |
|
In Between |
Family Room |
5.84 m |
4.23 m |
5.84 m x 4.23 m |

