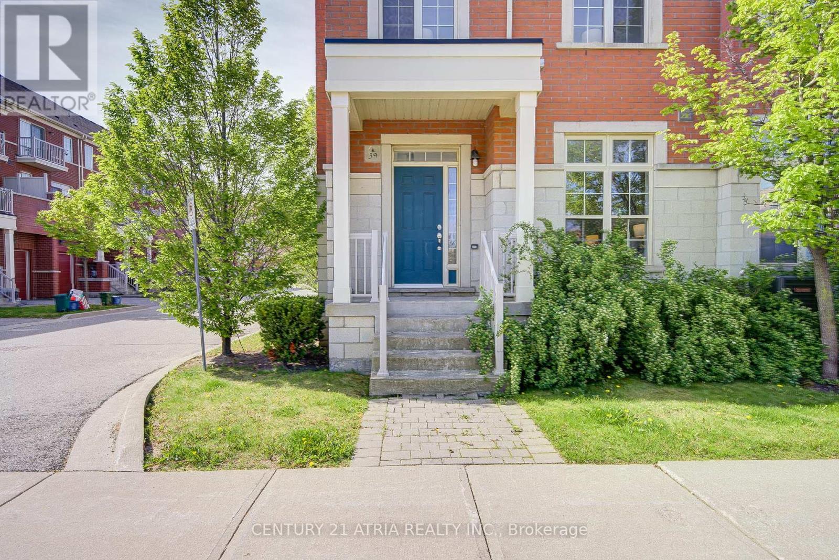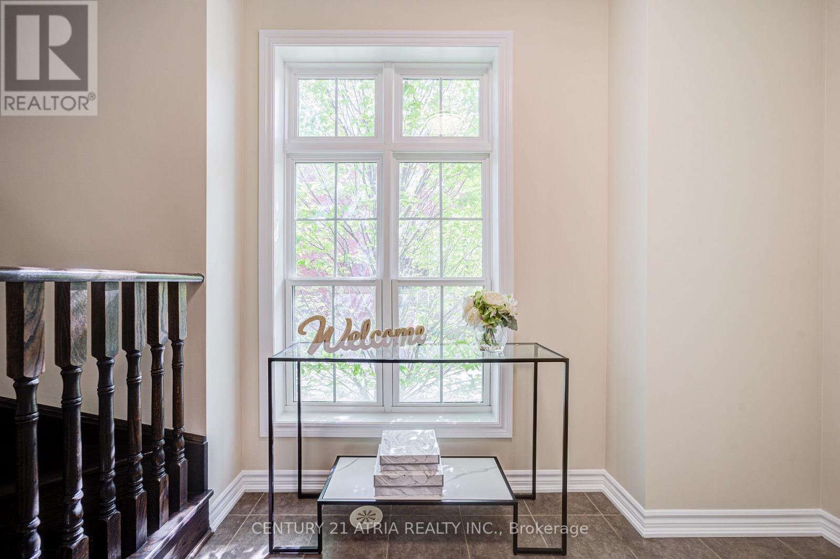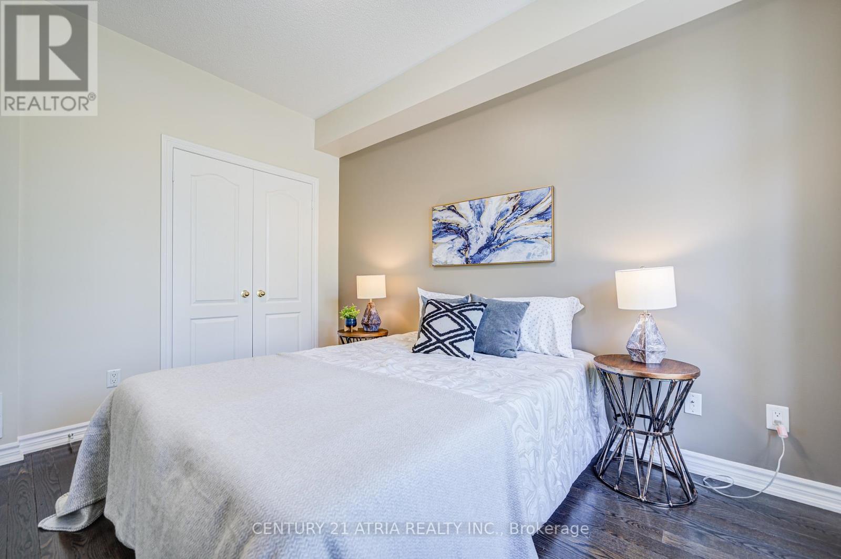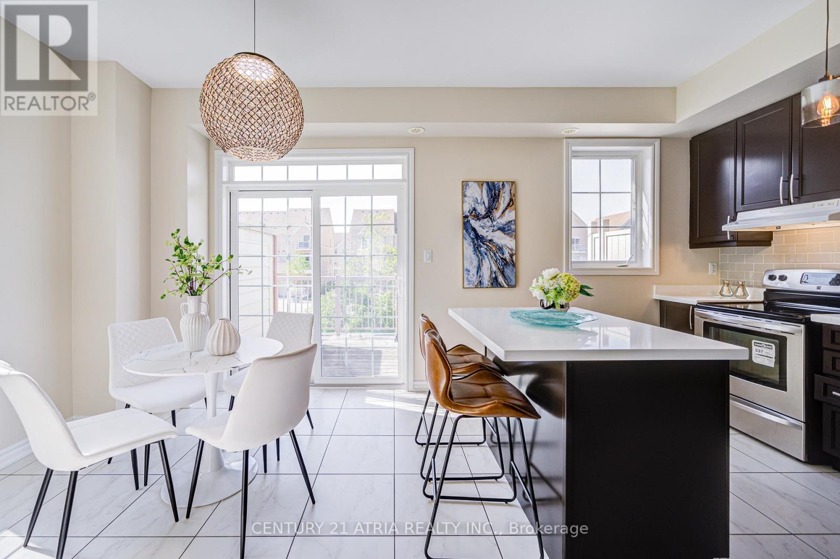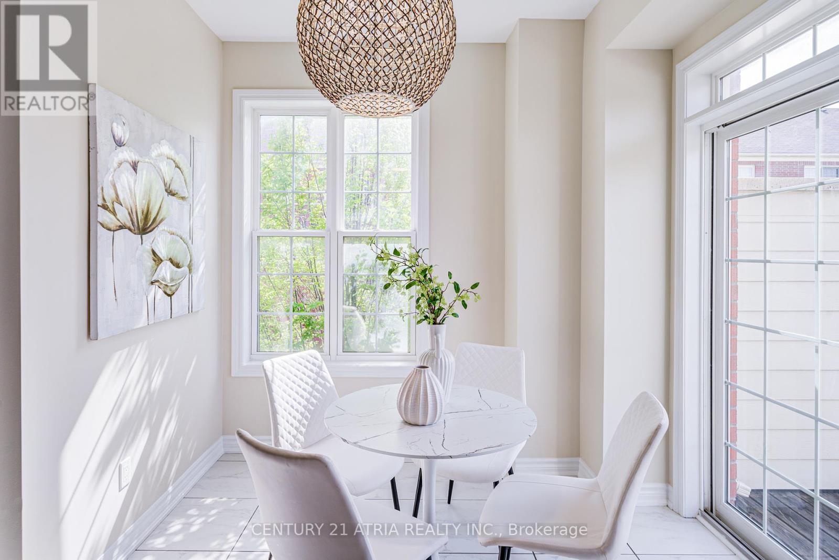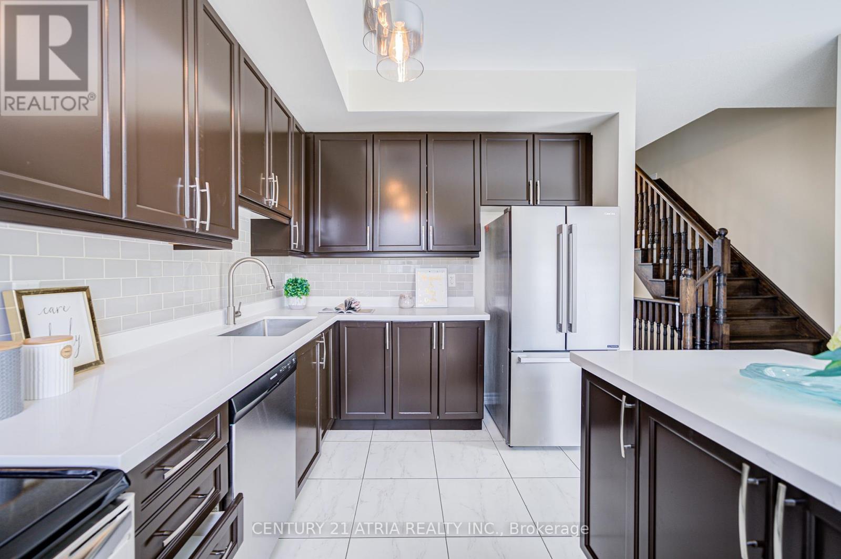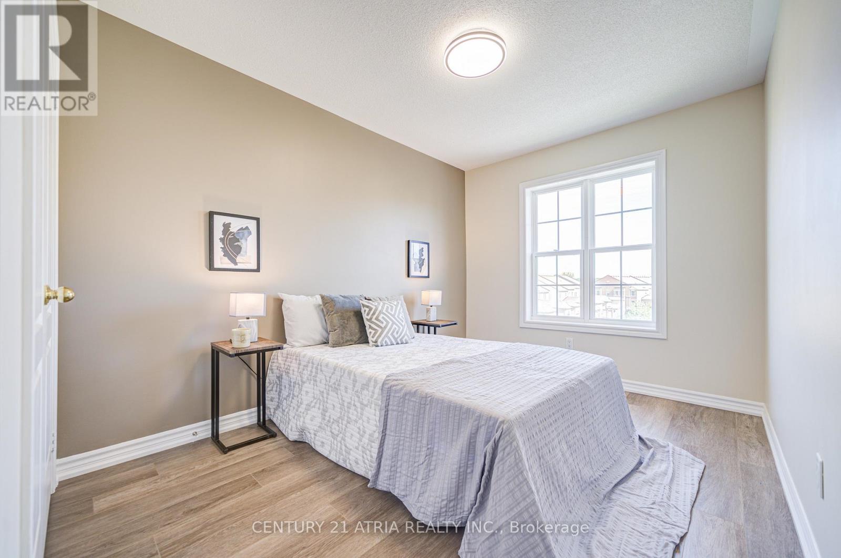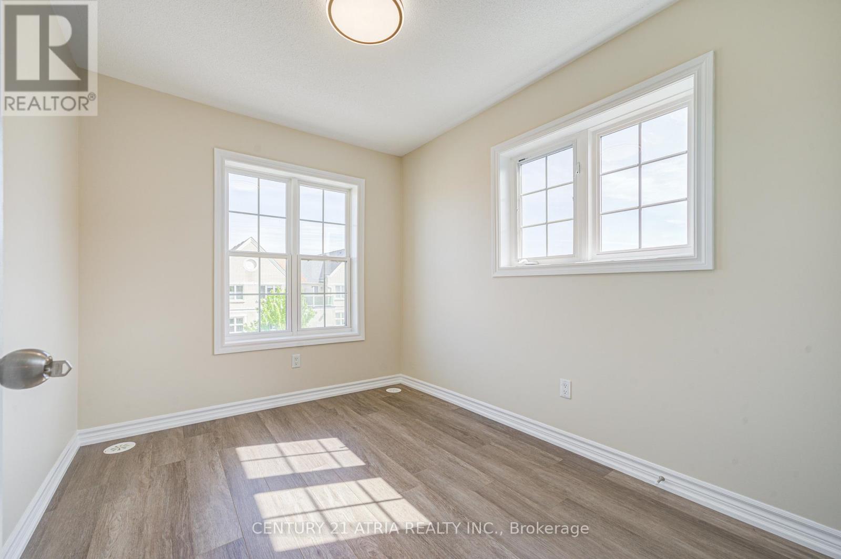39 Anthony Roman Avenue Markham, Ontario L6C 0P3
4 Bedroom
4 Bathroom
2,000 - 2,500 ft2
Central Air Conditioning
Forced Air
$1,168,000Maintenance, Parcel of Tied Land
$119.75 Monthly
Maintenance, Parcel of Tied Land
$119.75 MonthlyLuxury Corner Townhome in the Heart Of Cathedral Town, Bright and Spacious 4 Bedroom. Over 2000sqft. 9' Ceiling & Hardwood Flooring on Ground & 2nd. $$$ Renovated: Flooring, Designer Lightings, New Countertops for all bathrooms & Centre Island & more. Large Terrace On Main, Balcony On Upper Level Master. Steps To Parks & Cathedral, Close To School & Pubic Transit, Mins To Costco, Supermarkets, Shopping & Hwy 404... (id:26049)
Open House
This property has open houses!
May
31
Saturday
Starts at:
2:00 pm
Ends at:4:00 pm
June
1
Sunday
Starts at:
2:00 pm
Ends at:4:00 pm
Property Details
| MLS® Number | N12180510 |
| Property Type | Single Family |
| Neigbourhood | Cathedraltown |
| Community Name | Cathedraltown |
| Features | Carpet Free |
| Parking Space Total | 2 |
Building
| Bathroom Total | 4 |
| Bedrooms Above Ground | 4 |
| Bedrooms Total | 4 |
| Amenities | Fireplace(s) |
| Appliances | Dishwasher, Dryer, Hood Fan, Stove, Washer, Refrigerator |
| Basement Development | Unfinished |
| Basement Type | N/a (unfinished) |
| Construction Style Attachment | Attached |
| Cooling Type | Central Air Conditioning |
| Exterior Finish | Brick |
| Flooring Type | Hardwood, Laminate |
| Foundation Type | Concrete |
| Half Bath Total | 1 |
| Heating Fuel | Natural Gas |
| Heating Type | Forced Air |
| Stories Total | 3 |
| Size Interior | 2,000 - 2,500 Ft2 |
| Type | Row / Townhouse |
| Utility Water | Municipal Water |
Parking
| Garage |
Land
| Acreage | No |
| Sewer | Sanitary Sewer |
| Size Depth | 78 Ft ,10 In |
| Size Frontage | 21 Ft ,2 In |
| Size Irregular | 21.2 X 78.9 Ft ; Corner Lot |
| Size Total Text | 21.2 X 78.9 Ft ; Corner Lot |
Rooms
| Level | Type | Length | Width | Dimensions |
|---|---|---|---|---|
| Second Level | Living Room | 5.07 m | 5.78 m | 5.07 m x 5.78 m |
| Second Level | Dining Room | 5.07 m | 5.78 m | 5.07 m x 5.78 m |
| Second Level | Kitchen | 5.53 m | 3.52 m | 5.53 m x 3.52 m |
| Second Level | Eating Area | 5.53 m | 3.52 m | 5.53 m x 3.52 m |
| Third Level | Primary Bedroom | 3.54 m | 3.63 m | 3.54 m x 3.63 m |
| Third Level | Bedroom 2 | 2.61 m | 3.55 m | 2.61 m x 3.55 m |
| Third Level | Bedroom 3 | 3.07 m | 2.52 m | 3.07 m x 2.52 m |
| Ground Level | Bedroom 4 | 3.02 m | 3.63 m | 3.02 m x 3.63 m |



