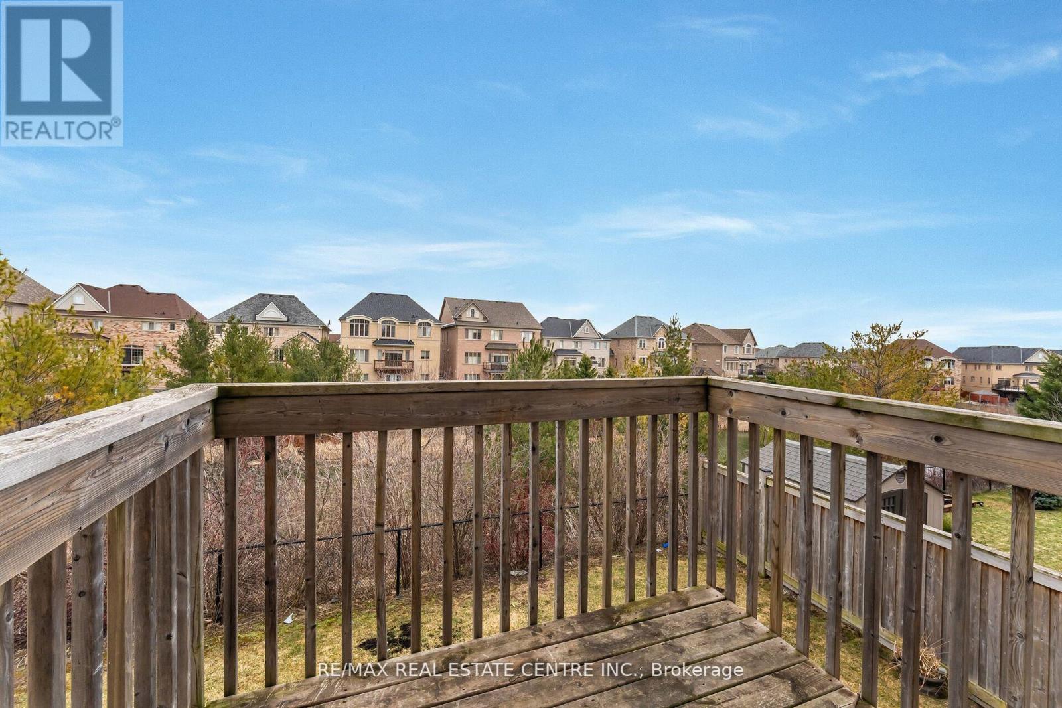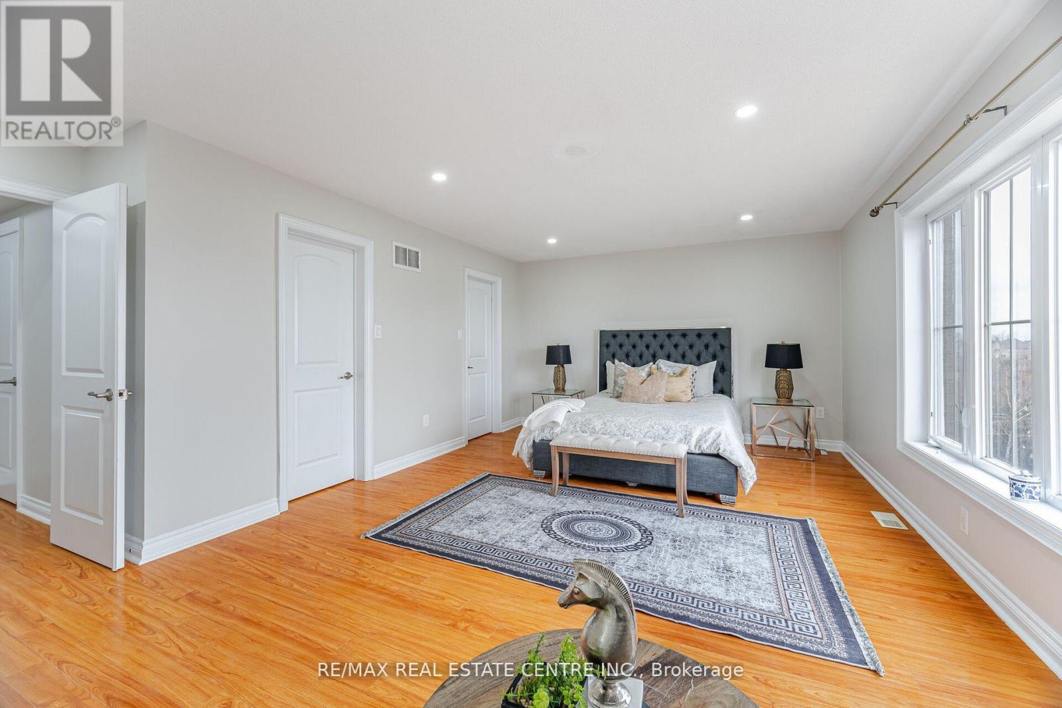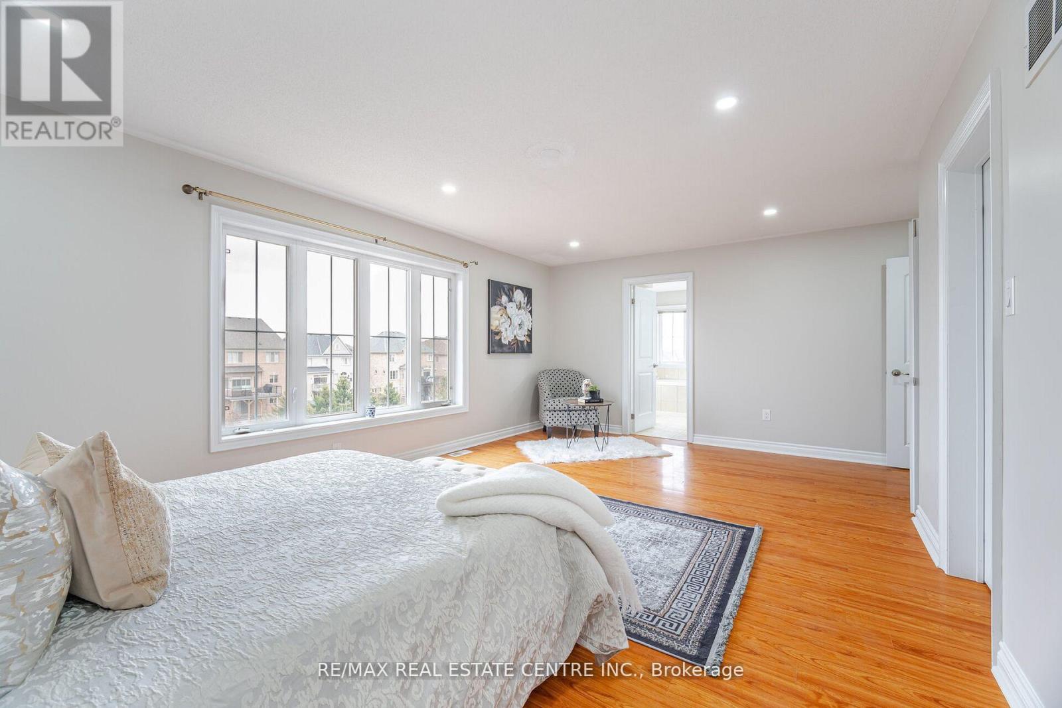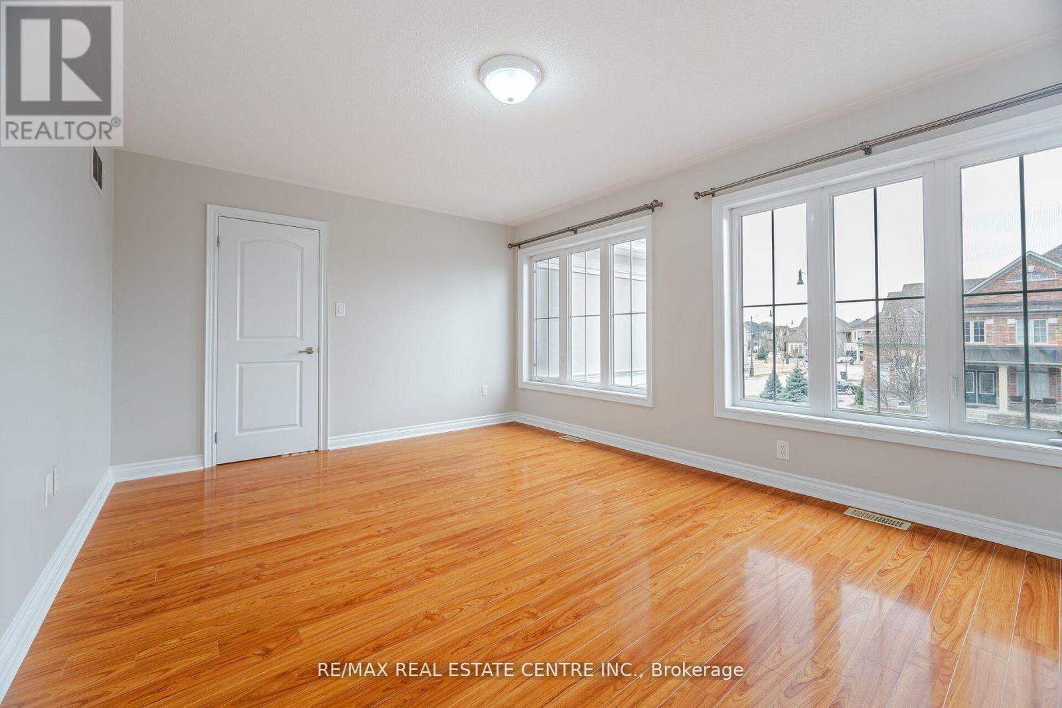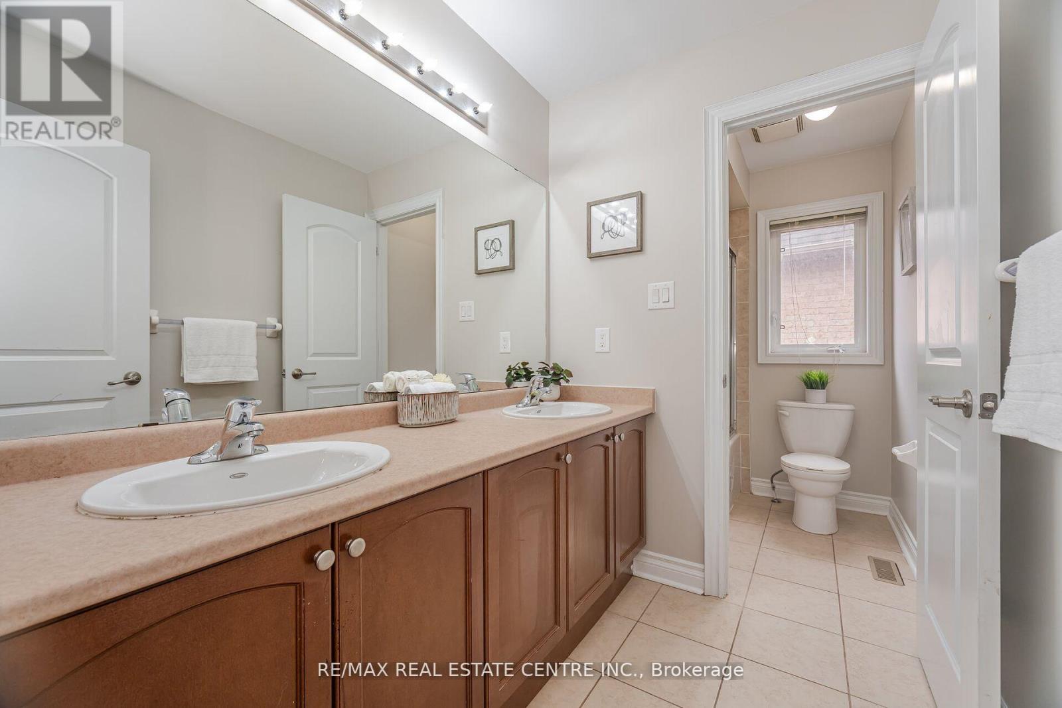4 Bedroom
3 Bathroom
2,500 - 3,000 ft2
Fireplace
Central Air Conditioning
Forced Air
$1,339,999
Stunning 4 Bedroom Executive Home With Walkout Basement. Hardwood Floors, Oak Stairs, Large Kitchen WITH new fridge and stove, Moveable Island, Spacious Family Room With Gas Fireplace, 9 Foot Ceiling. Sep Laundry Room W/Front Load Washer & Dryer. Freshly painted, Lots of Pot Lights!!! (id:26049)
Property Details
|
MLS® Number
|
W12116943 |
|
Property Type
|
Single Family |
|
Community Name
|
Credit Valley |
|
Features
|
Carpet Free |
|
Parking Space Total
|
4 |
Building
|
Bathroom Total
|
3 |
|
Bedrooms Above Ground
|
4 |
|
Bedrooms Total
|
4 |
|
Appliances
|
Garage Door Opener Remote(s), Dishwasher, Dryer, Hood Fan, Stove, Washer, Refrigerator |
|
Basement Features
|
Walk Out |
|
Basement Type
|
Full |
|
Construction Style Attachment
|
Detached |
|
Cooling Type
|
Central Air Conditioning |
|
Exterior Finish
|
Brick |
|
Fireplace Present
|
Yes |
|
Flooring Type
|
Hardwood, Ceramic, Laminate |
|
Foundation Type
|
Concrete |
|
Half Bath Total
|
1 |
|
Heating Fuel
|
Natural Gas |
|
Heating Type
|
Forced Air |
|
Stories Total
|
2 |
|
Size Interior
|
2,500 - 3,000 Ft2 |
|
Type
|
House |
|
Utility Water
|
Municipal Water |
Parking
Land
|
Acreage
|
No |
|
Sewer
|
Sanitary Sewer |
|
Size Depth
|
108 Ft |
|
Size Frontage
|
38 Ft ,10 In |
|
Size Irregular
|
38.9 X 108 Ft |
|
Size Total Text
|
38.9 X 108 Ft |
Rooms
| Level |
Type |
Length |
Width |
Dimensions |
|
Second Level |
Primary Bedroom |
4.7 m |
4.24 m |
4.7 m x 4.24 m |
|
Second Level |
Bedroom 2 |
5.03 m |
3.54 m |
5.03 m x 3.54 m |
|
Second Level |
Bedroom 3 |
2.89 m |
3.63 m |
2.89 m x 3.63 m |
|
Second Level |
Bedroom 4 |
3.88 m |
3.66 m |
3.88 m x 3.66 m |
|
Main Level |
Living Room |
4.7 m |
3.58 m |
4.7 m x 3.58 m |
|
Main Level |
Dining Room |
3.51 m |
4.5 m |
3.51 m x 4.5 m |
|
Main Level |
Kitchen |
2.79 m |
4.52 m |
2.79 m x 4.52 m |
|
Main Level |
Family Room |
4.78 m |
4.88 m |
4.78 m x 4.88 m |











