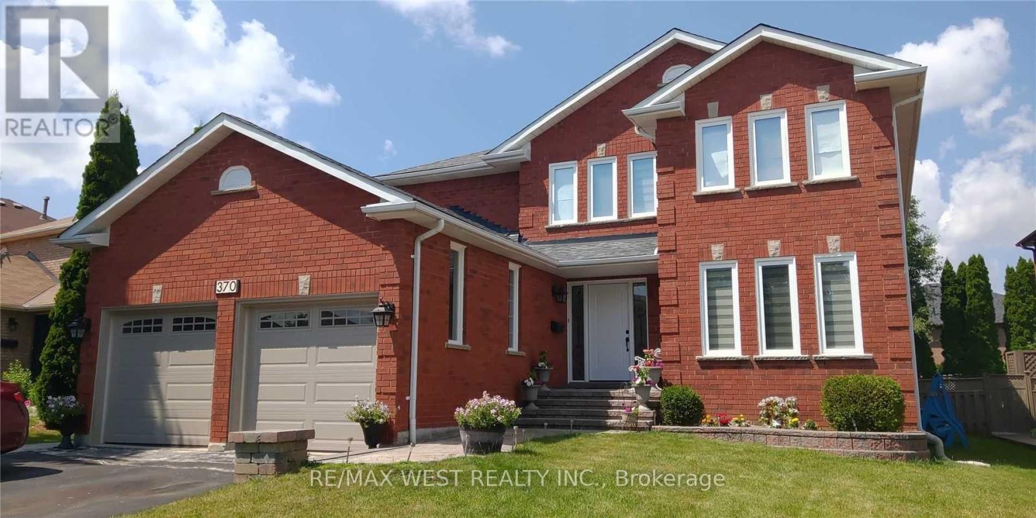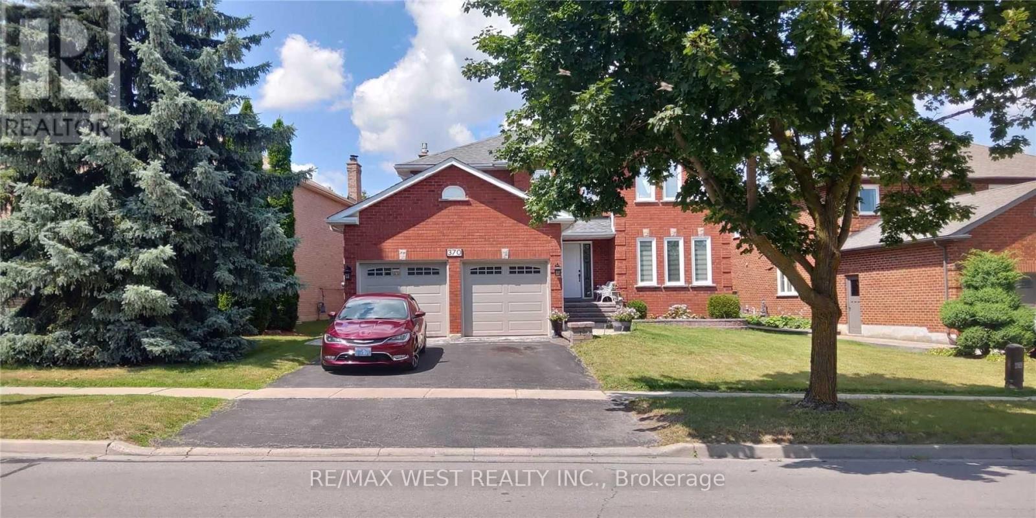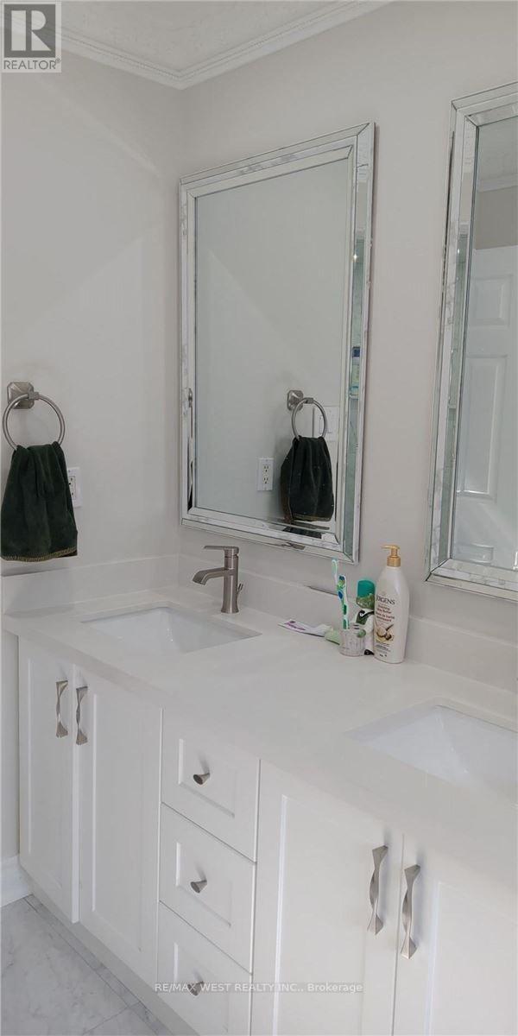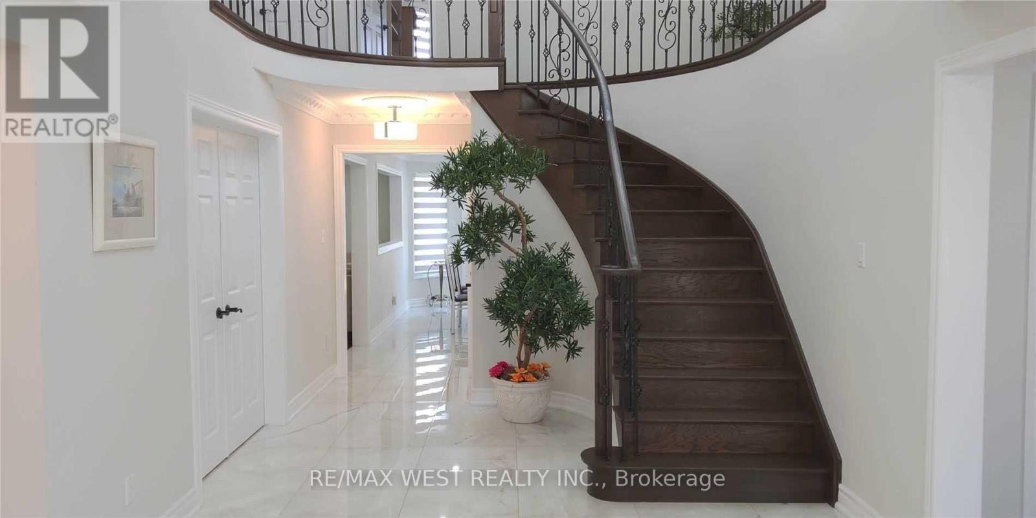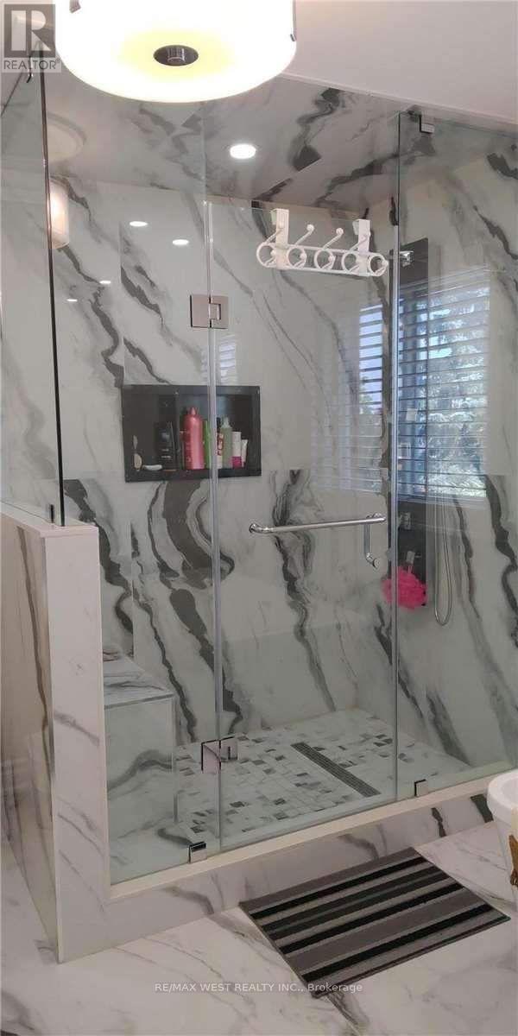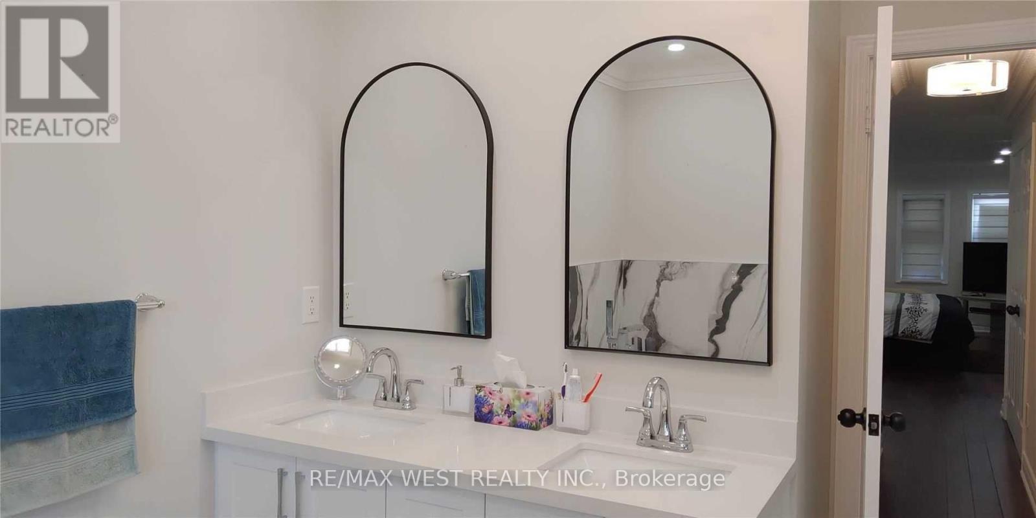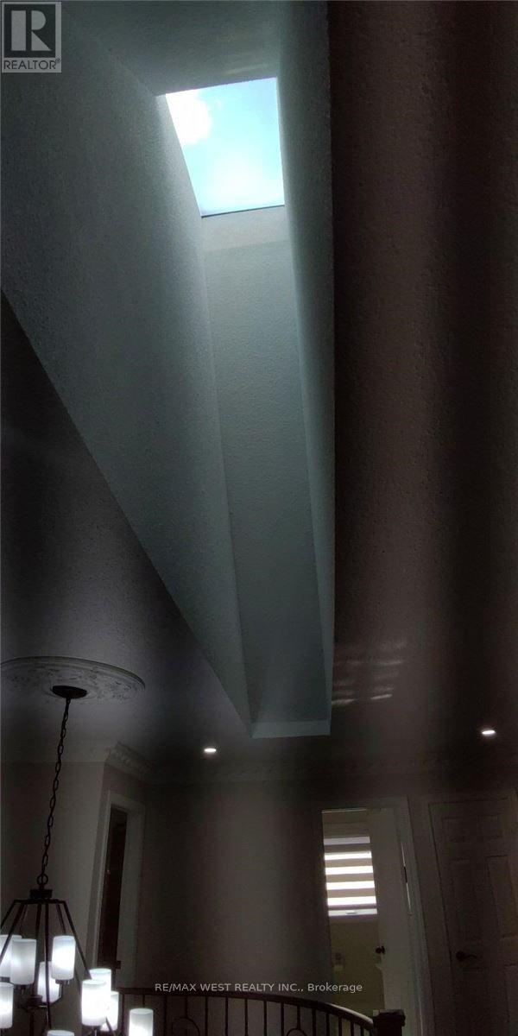4 Bedroom
4 Bathroom
3,000 - 3,500 ft2
Fireplace
Central Air Conditioning
Forced Air
$1,549,900
Fully upgraded 4 Bdrm Executive Home on Huge Pool Sized Lot. Exuding Elegance Granduwe &Opulence.3450 Sq Ft As Per Builder + Finished Bsmt, w/Gas F/P & Bonus 3 pc. Oversized MBRM Suite W/Large Sitting area, Gorgeous 5pc Ensuite & Large His & Hers Closet. Crown Moulding Upgraded Hrdwd Flr & New Porcelain Tiles Thu-Out. Stunning Family Size Kitchen W/Breakfast Bar, Magnificent Fam Rm W/Gas F/P. Elegant Entrance W/Breathtaking Staircase, MF Laundry W/Access to 2 Car Garage. AAA Location. (id:26049)
Property Details
|
MLS® Number
|
N12177428 |
|
Property Type
|
Single Family |
|
Neigbourhood
|
Armitage |
|
Community Name
|
Armitage |
|
Amenities Near By
|
Hospital, Public Transit, Schools |
|
Community Features
|
Community Centre |
|
Features
|
Irregular Lot Size, Flat Site, Dry, Carpet Free |
|
Parking Space Total
|
4 |
|
Structure
|
Deck, Shed |
Building
|
Bathroom Total
|
4 |
|
Bedrooms Above Ground
|
4 |
|
Bedrooms Total
|
4 |
|
Appliances
|
Water Heater, Water Meter, Dishwasher, Dryer, Garage Door Opener, Stove, Washer, Window Coverings, Refrigerator |
|
Basement Development
|
Finished |
|
Basement Type
|
N/a (finished) |
|
Construction Style Attachment
|
Detached |
|
Cooling Type
|
Central Air Conditioning |
|
Exterior Finish
|
Brick |
|
Fire Protection
|
Smoke Detectors |
|
Fireplace Present
|
Yes |
|
Fireplace Total
|
2 |
|
Flooring Type
|
Hardwood, Porcelain Tile |
|
Foundation Type
|
Concrete |
|
Half Bath Total
|
1 |
|
Heating Fuel
|
Natural Gas |
|
Heating Type
|
Forced Air |
|
Stories Total
|
2 |
|
Size Interior
|
3,000 - 3,500 Ft2 |
|
Type
|
House |
|
Utility Water
|
Municipal Water |
Parking
Land
|
Acreage
|
No |
|
Fence Type
|
Fenced Yard |
|
Land Amenities
|
Hospital, Public Transit, Schools |
|
Sewer
|
Sanitary Sewer |
|
Size Depth
|
131 Ft |
|
Size Frontage
|
58 Ft ,2 In |
|
Size Irregular
|
58.2 X 131 Ft |
|
Size Total Text
|
58.2 X 131 Ft|under 1/2 Acre |
Rooms
| Level |
Type |
Length |
Width |
Dimensions |
|
Second Level |
Bedroom 3 |
3.89 m |
3.58 m |
3.89 m x 3.58 m |
|
Second Level |
Bedroom 4 |
3.66 m |
4.06 m |
3.66 m x 4.06 m |
|
Second Level |
Primary Bedroom |
7.78 m |
3.37 m |
7.78 m x 3.37 m |
|
Second Level |
Sitting Room |
3.45 m |
3.45 m |
3.45 m x 3.45 m |
|
Second Level |
Bedroom 2 |
4.6 m |
3.25 m |
4.6 m x 3.25 m |
|
Main Level |
Living Room |
3.43 m |
5.31 m |
3.43 m x 5.31 m |
|
Main Level |
Dining Room |
3.46 m |
4.04 m |
3.46 m x 4.04 m |
|
Main Level |
Kitchen |
4.14 m |
3.3 m |
4.14 m x 3.3 m |
|
Main Level |
Eating Area |
5.86 m |
3.8 m |
5.86 m x 3.8 m |
|
Main Level |
Family Room |
3.58 m |
5.19 m |
3.58 m x 5.19 m |
|
Main Level |
Office |
3.27 m |
3.5 m |
3.27 m x 3.5 m |
Utilities
|
Cable
|
Installed |
|
Electricity
|
Installed |
|
Sewer
|
Installed |

