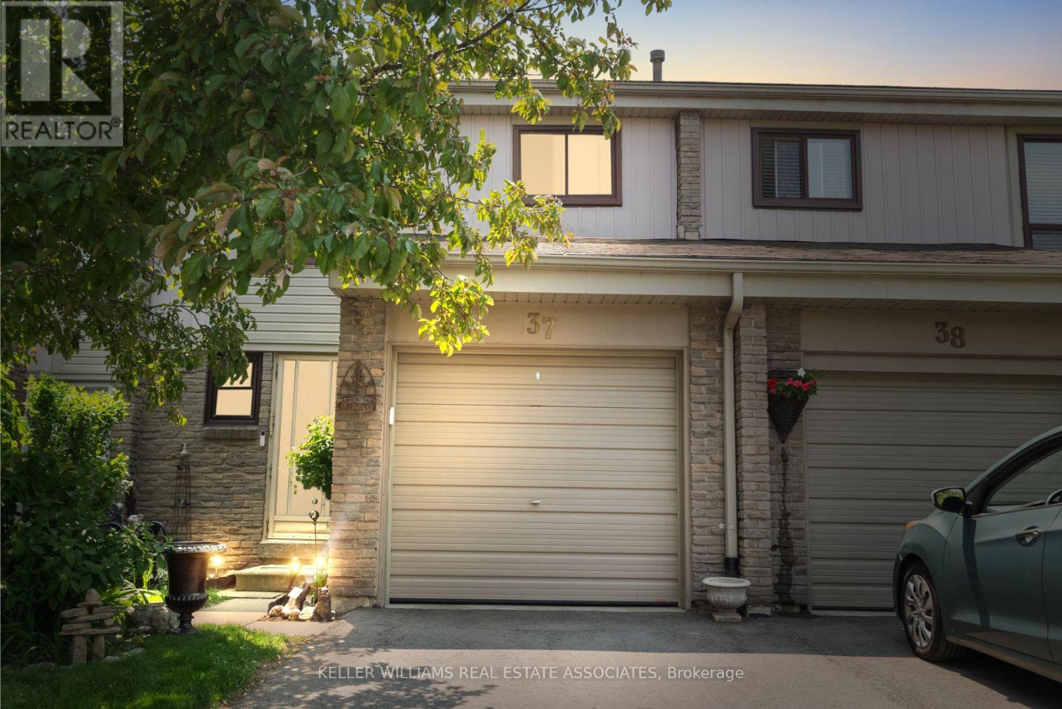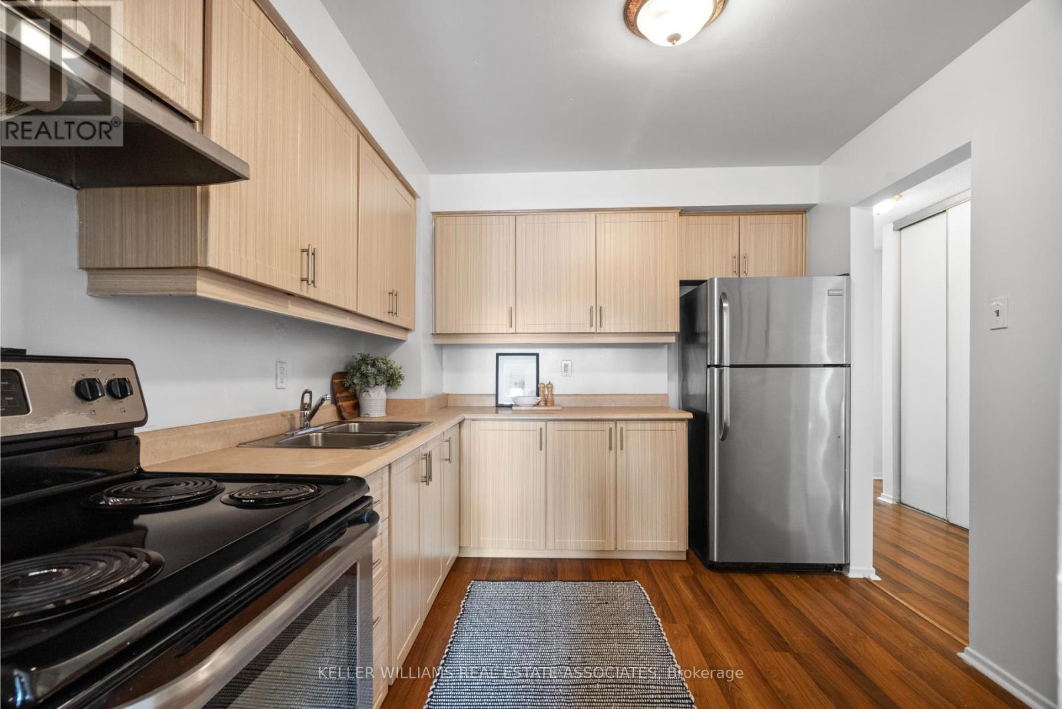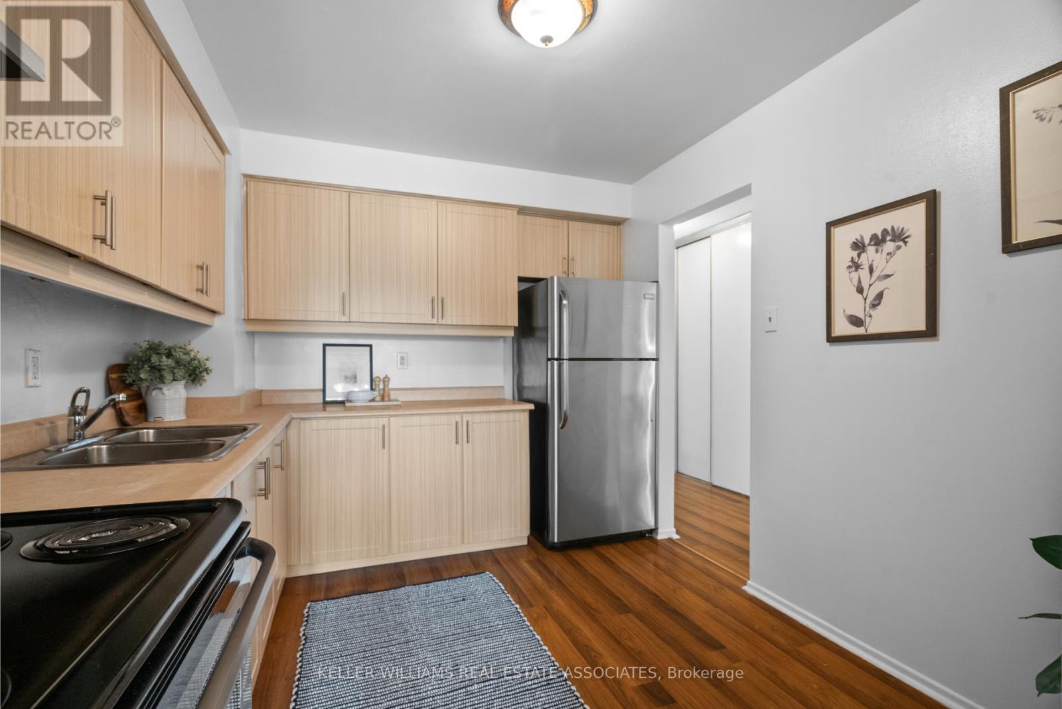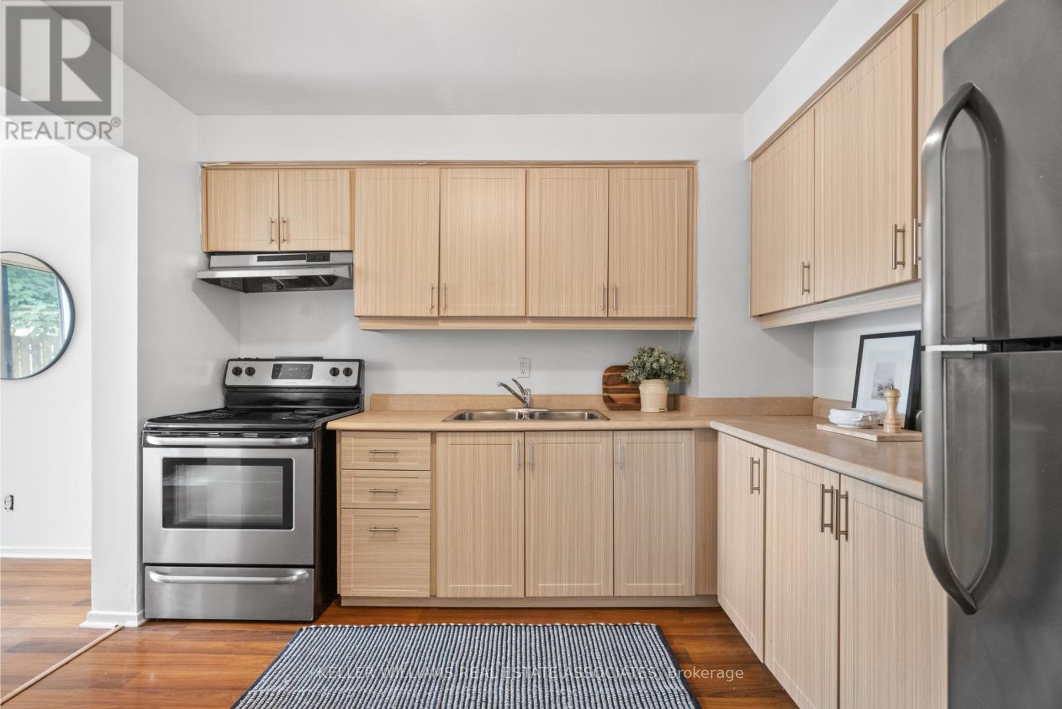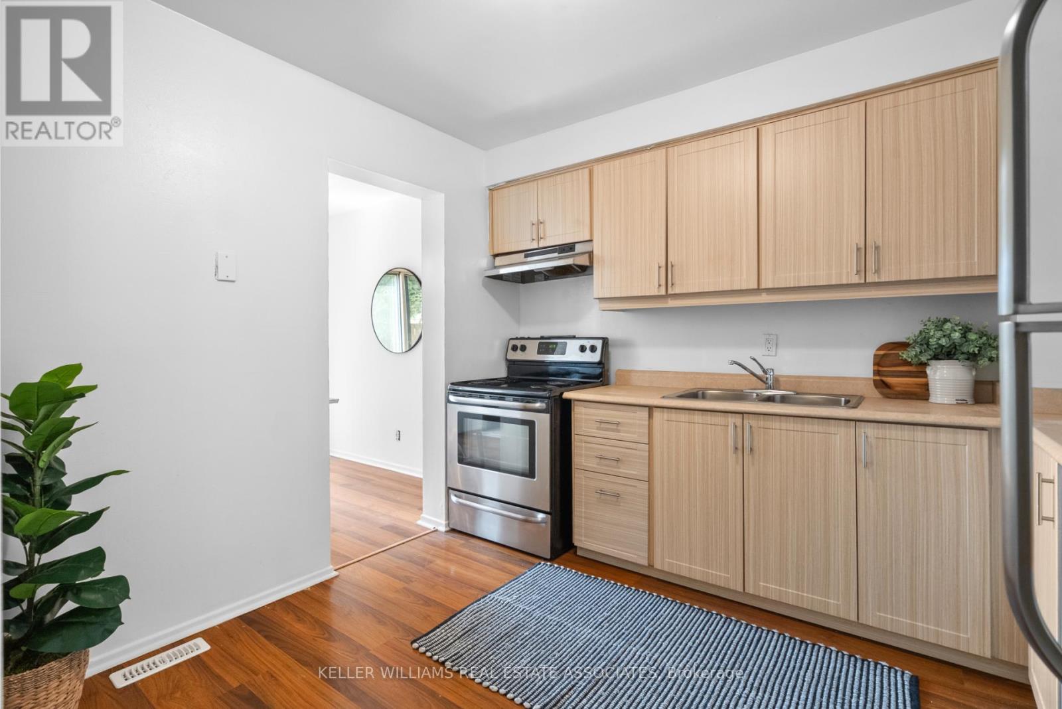3 Bedroom
2 Bathroom
1,000 - 1,199 ft2
Outdoor Pool
Central Air Conditioning
Forced Air
$699,900Maintenance, Parking, Water
$499.25 Monthly
Welcome To 5730 Montevideo Road, Unit #37A Charming Condo Townhome Nestled In Meadowvale, One Of The Most Sought-After Communities In Mississauga. Offering Over 1100 Sq. Ft. Of Finished Living Space, This Freshly Painted Home Features A Bright And Functional Main Floor Layout With A Spacious Living Room, Dining Area With Walkout To A Private Backyard, A Well-Appointed Kitchen, And A Convenient 2-Piece Bathroom. Upstairs, You'll Find A Generous Primary Bedroom Overlooking The Front Yard, Two Additional Bedrooms, And A 4-Piece Main Bathroom. The Basement Is Partially Finished And Awaits Your Personal Touch To Create Additional Functional Living Space. Located In A Well-Maintained Complex, Residents Enjoy Access To A Large Outdoor Pool, Private Outdoor Spaces, And Close Proximity To Excellent Schools, Parks, Trails, And All The Amenities That Meadowvale Has To Offer. This Home Also Includes An Attached 1-Car Garage And Private Driveway Parking, Making It The Ideal Starter Home Or Downsizers Retreat. With Easy Access To Major Highways, Public Transit, And A Short Commute To Downtown Toronto And Pearson International Airport, This Is A Rare Opportunity To Own In One Of Mississaugas Most Convenient And Desirable NeighbourhoodsDont Miss Out! (id:26049)
Property Details
|
MLS® Number
|
W12220610 |
|
Property Type
|
Single Family |
|
Neigbourhood
|
Meadowvale |
|
Community Name
|
Meadowvale |
|
Amenities Near By
|
Hospital, Park, Place Of Worship, Public Transit, Schools |
|
Community Features
|
Pet Restrictions, Community Centre |
|
Equipment Type
|
Water Heater - Gas |
|
Parking Space Total
|
2 |
|
Pool Type
|
Outdoor Pool |
|
Rental Equipment Type
|
Water Heater - Gas |
Building
|
Bathroom Total
|
2 |
|
Bedrooms Above Ground
|
3 |
|
Bedrooms Total
|
3 |
|
Age
|
31 To 50 Years |
|
Appliances
|
Dryer, Stove, Washer, Refrigerator |
|
Basement Development
|
Partially Finished |
|
Basement Type
|
N/a (partially Finished) |
|
Cooling Type
|
Central Air Conditioning |
|
Exterior Finish
|
Brick, Vinyl Siding |
|
Flooring Type
|
Laminate, Carpeted |
|
Foundation Type
|
Unknown |
|
Half Bath Total
|
1 |
|
Heating Fuel
|
Natural Gas |
|
Heating Type
|
Forced Air |
|
Stories Total
|
2 |
|
Size Interior
|
1,000 - 1,199 Ft2 |
|
Type
|
Row / Townhouse |
Parking
Land
|
Acreage
|
No |
|
Land Amenities
|
Hospital, Park, Place Of Worship, Public Transit, Schools |
|
Zoning Description
|
Rm5 |
Rooms
| Level |
Type |
Length |
Width |
Dimensions |
|
Second Level |
Primary Bedroom |
5.33 m |
3.96 m |
5.33 m x 3.96 m |
|
Second Level |
Bedroom |
2.97 m |
4.72 m |
2.97 m x 4.72 m |
|
Second Level |
Bedroom |
2.82 m |
4.06 m |
2.82 m x 4.06 m |
|
Basement |
Recreational, Games Room |
5.74 m |
4.6 m |
5.74 m x 4.6 m |
|
Basement |
Laundry Room |
3.1 m |
3.3 m |
3.1 m x 3.3 m |
|
Main Level |
Living Room |
2.84 m |
4.67 m |
2.84 m x 4.67 m |
|
Main Level |
Dining Room |
2.97 m |
2.84 m |
2.97 m x 2.84 m |
|
Main Level |
Kitchen |
2.82 m |
3.17 m |
2.82 m x 3.17 m |

