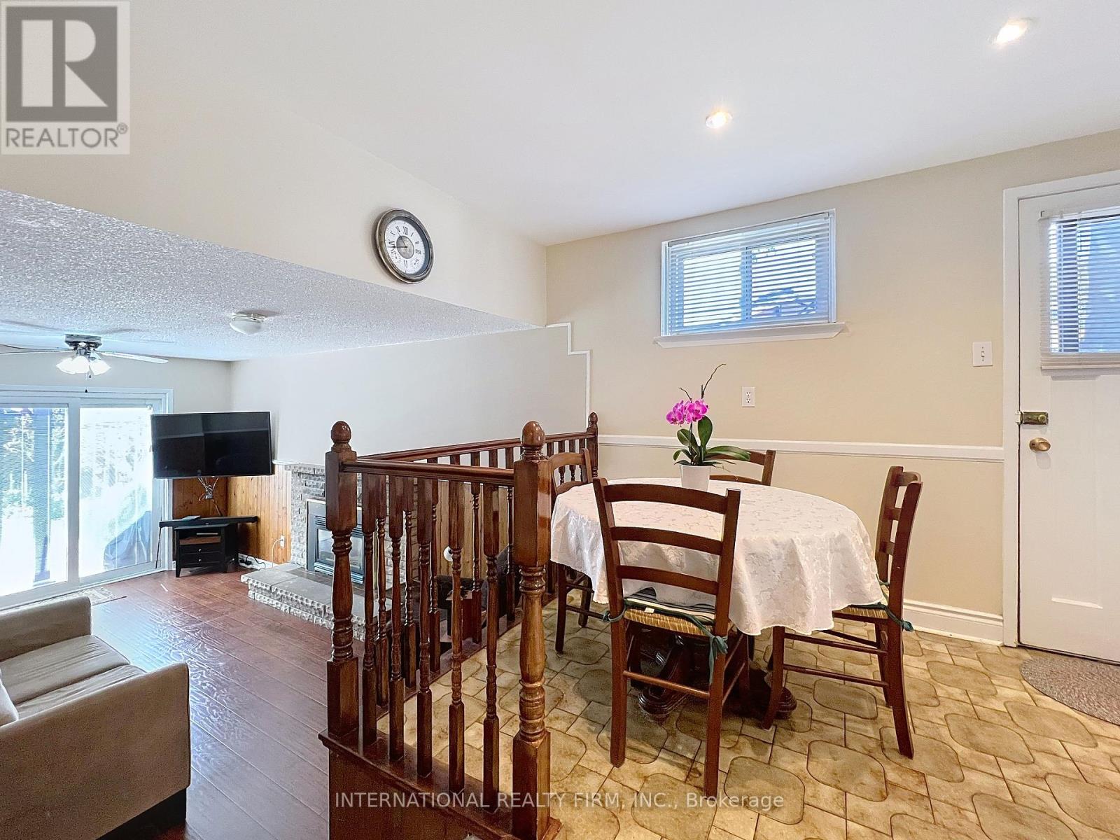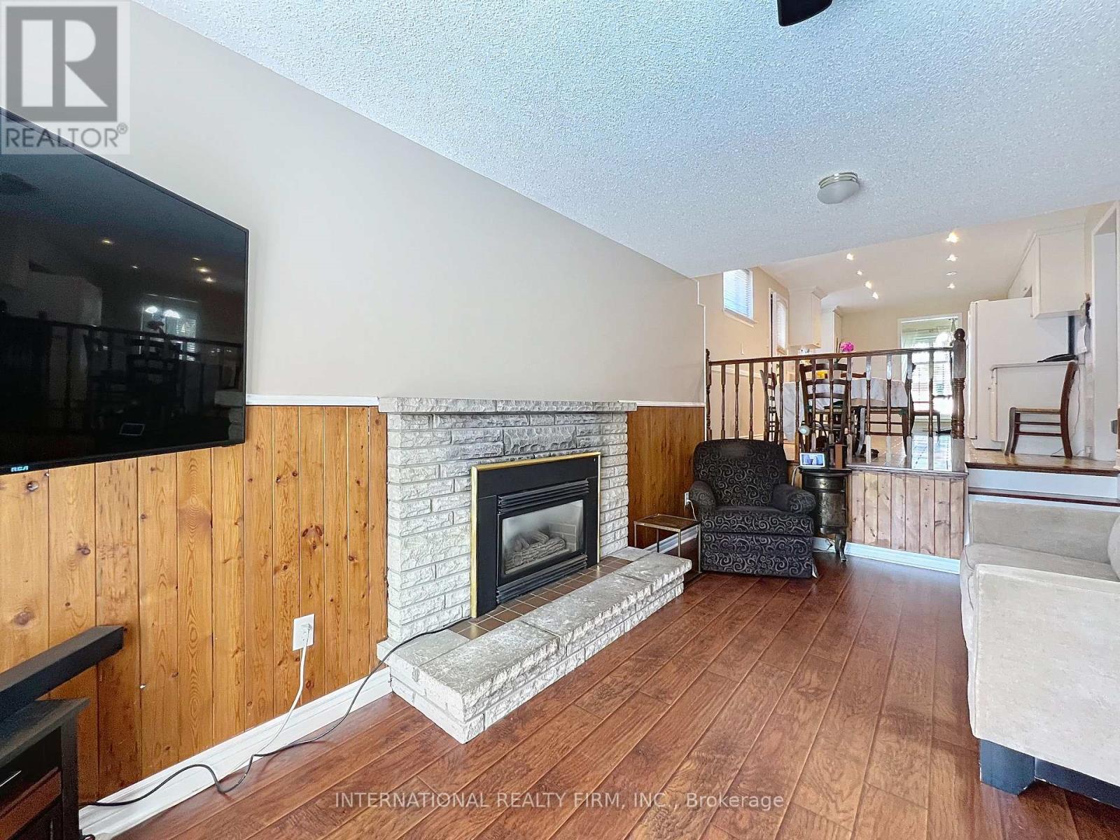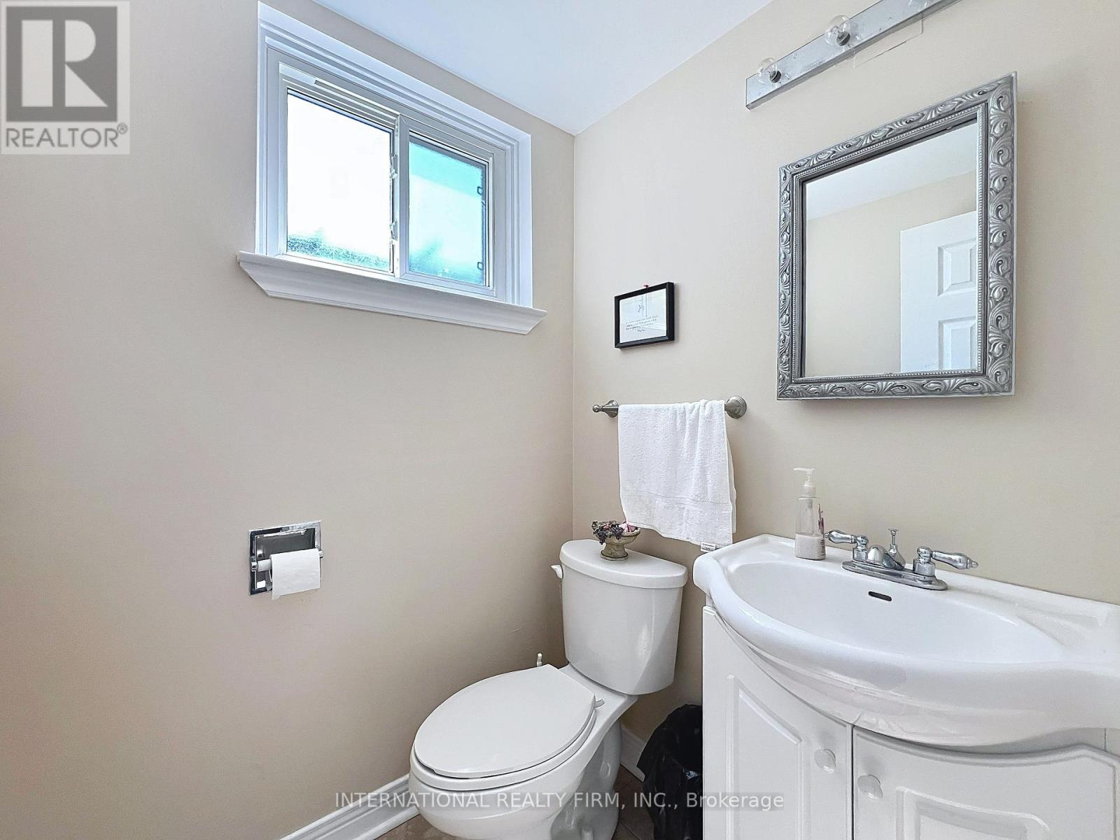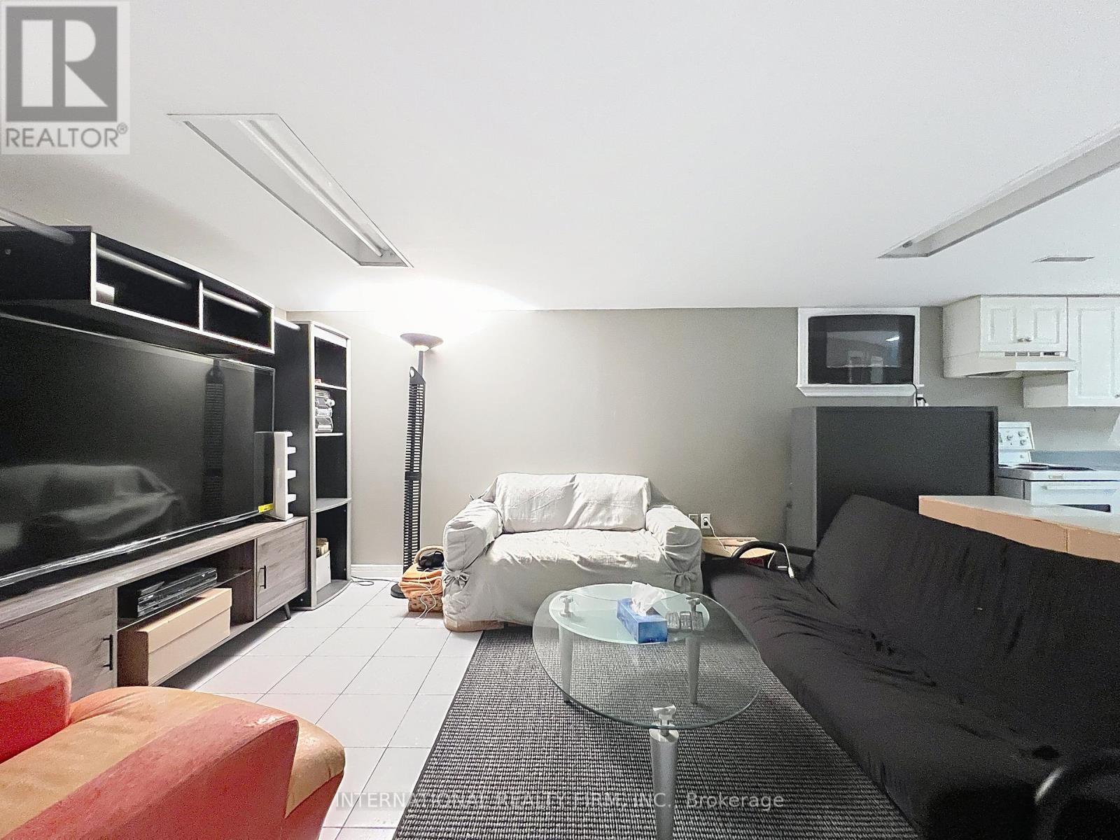5 Bedroom
3 Bathroom
1,500 - 2,000 ft2
Fireplace
Central Air Conditioning
Forced Air
$1,029,000
Pride of ownership shines through in this beautiful property. It's been meticulously maintained by the same owner for over 30 years. It's perfect for a large family or an investor. This is a turnkey property, just pack and move! It's clean and bright, with wood floors and ceramics throughout. The property is loaded with perennial flowers and fruit trees. The tranquil backyard offers 2 pear trees, a cherry tree, a blackberry tree, and raspberry bushes. Enjoy your morning coffee on the side deck or sitting in the backyard; it's truly a beautiful place to call home. Steps to the bus, walking distance to schools, parks, and shops. Don't miss out on this opportunity to own this lovely property. Although it's never been rented before, it would make an excellent investment property as it has 2 laundry rooms, 2 kitchens, and 3 entrances, parking for 5 cars, and can easily be split into different-sized units. The land survey, along with the building permits for the side entrance, is available. (id:26049)
Property Details
|
MLS® Number
|
W12186993 |
|
Property Type
|
Single Family |
|
Neigbourhood
|
Ridgewood |
|
Community Name
|
Malton |
|
Features
|
Carpet Free, In-law Suite |
|
Parking Space Total
|
5 |
Building
|
Bathroom Total
|
3 |
|
Bedrooms Above Ground
|
4 |
|
Bedrooms Below Ground
|
1 |
|
Bedrooms Total
|
5 |
|
Appliances
|
Central Vacuum, Dryer, Two Stoves, Window Coverings, Two Refrigerators |
|
Basement Features
|
Apartment In Basement, Separate Entrance |
|
Basement Type
|
N/a |
|
Construction Style Attachment
|
Detached |
|
Construction Style Split Level
|
Backsplit |
|
Cooling Type
|
Central Air Conditioning |
|
Exterior Finish
|
Brick |
|
Fireplace Present
|
Yes |
|
Fireplace Total
|
1 |
|
Flooring Type
|
Ceramic, Concrete, Hardwood |
|
Foundation Type
|
Poured Concrete |
|
Half Bath Total
|
1 |
|
Heating Fuel
|
Natural Gas |
|
Heating Type
|
Forced Air |
|
Size Interior
|
1,500 - 2,000 Ft2 |
|
Type
|
House |
|
Utility Water
|
Municipal Water |
Parking
Land
|
Acreage
|
No |
|
Sewer
|
Sanitary Sewer |
|
Size Depth
|
86 Ft |
|
Size Frontage
|
55 Ft |
|
Size Irregular
|
55 X 86 Ft |
|
Size Total Text
|
55 X 86 Ft |
Rooms
| Level |
Type |
Length |
Width |
Dimensions |
|
Lower Level |
Recreational, Games Room |
4.5 m |
3.2 m |
4.5 m x 3.2 m |
|
Lower Level |
Laundry Room |
2.3 m |
2.3 m |
2.3 m x 2.3 m |
|
Lower Level |
Kitchen |
3.5 m |
3.2 m |
3.5 m x 3.2 m |
|
Main Level |
Foyer |
3.29 m |
1.25 m |
3.29 m x 1.25 m |
|
Main Level |
Living Room |
3.29 m |
3.7 m |
3.29 m x 3.7 m |
|
Main Level |
Dining Room |
6.25 m |
3.02 m |
6.25 m x 3.02 m |
|
Main Level |
Kitchen |
5.55 m |
2.08 m |
5.55 m x 2.08 m |
|
Upper Level |
Primary Bedroom |
4.6 m |
3.4 m |
4.6 m x 3.4 m |
|
Upper Level |
Bedroom 2 |
4.02 m |
2.77 m |
4.02 m x 2.77 m |
|
In Between |
Bedroom 3 |
2.3 m |
2.5 m |
2.3 m x 2.5 m |
|
In Between |
Bedroom 4 |
2.3 m |
2.4 m |
2.3 m x 2.4 m |
|
In Between |
Family Room |
5 m |
3.3 m |
5 m x 3.3 m |







































