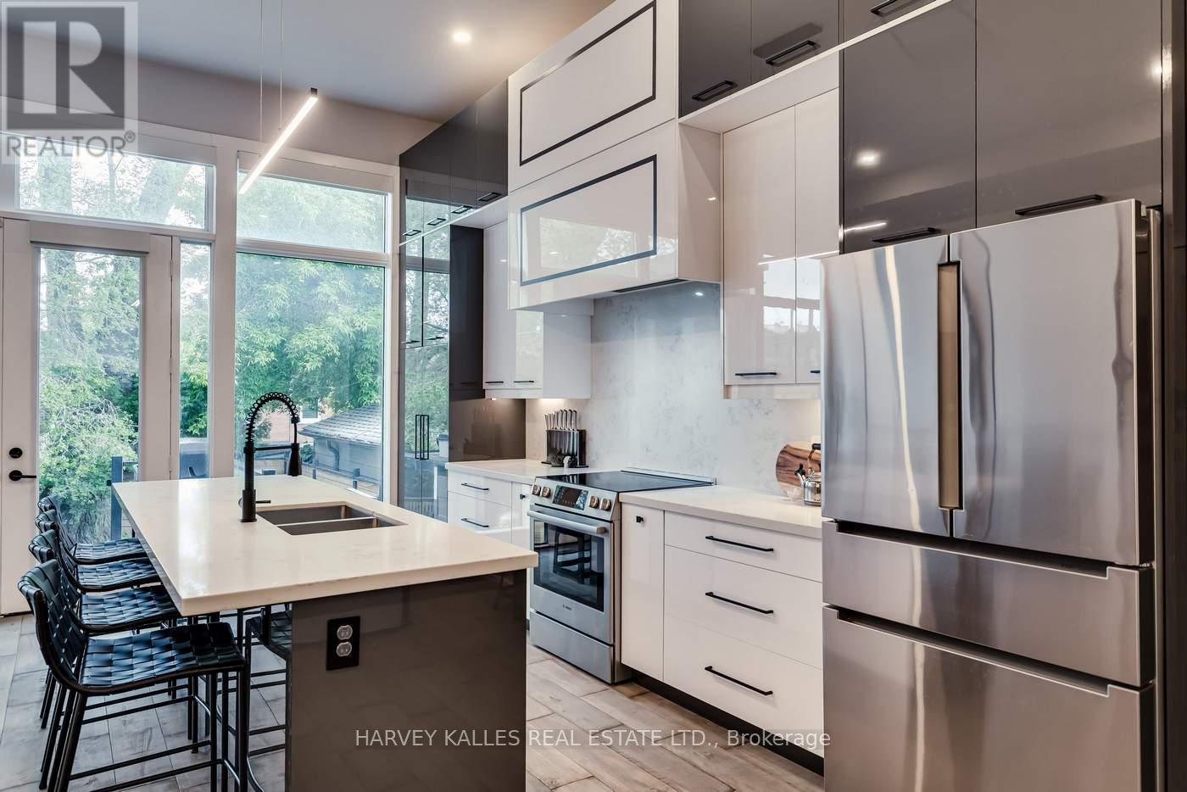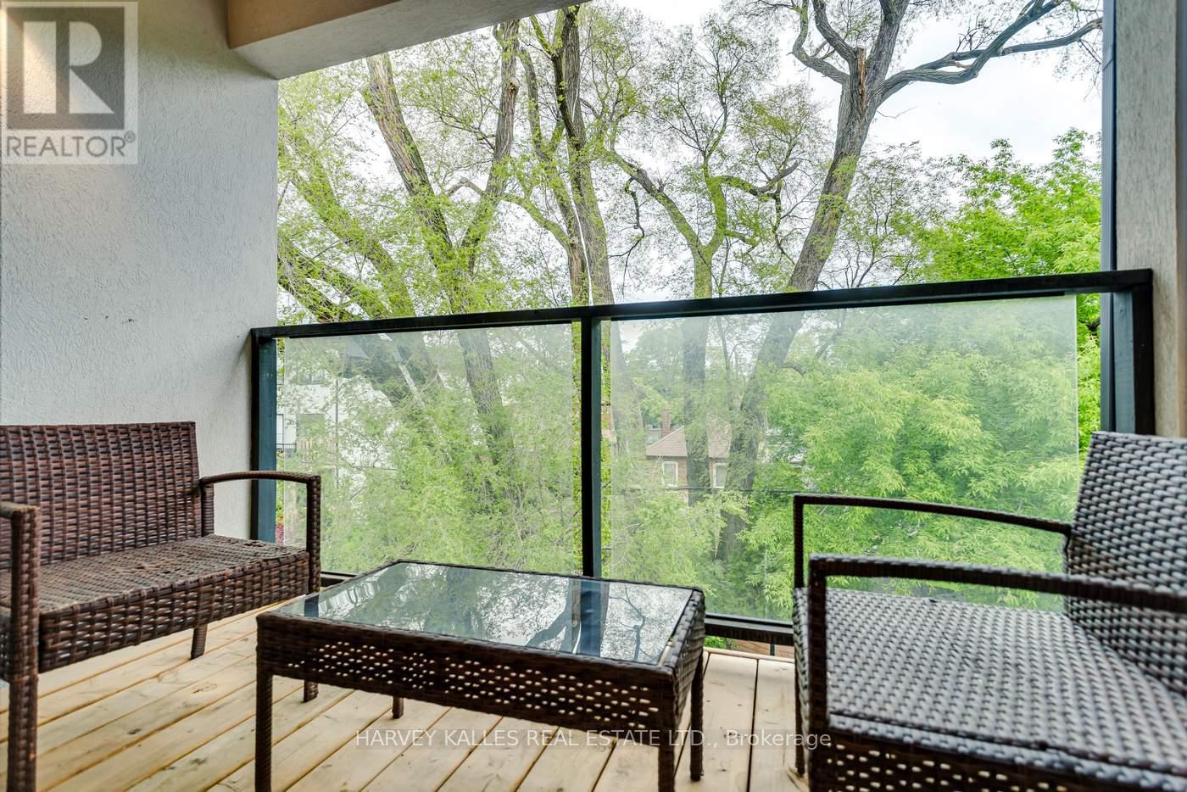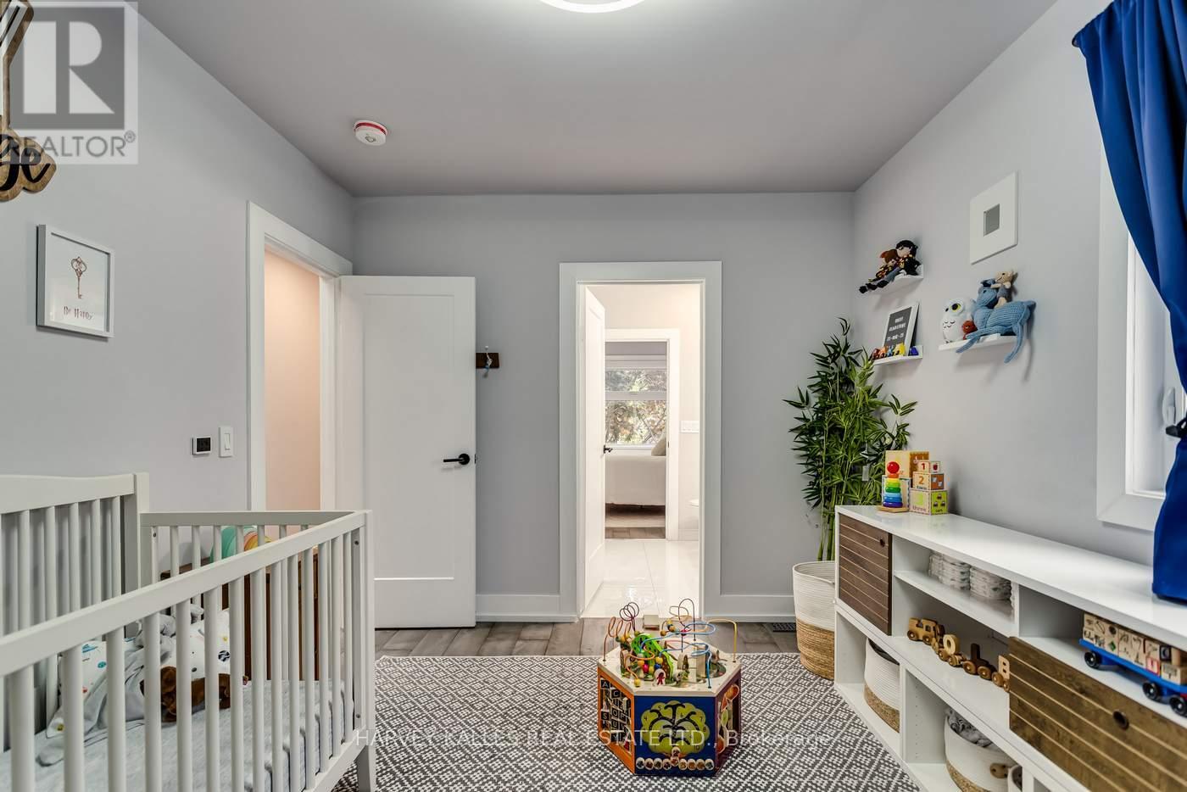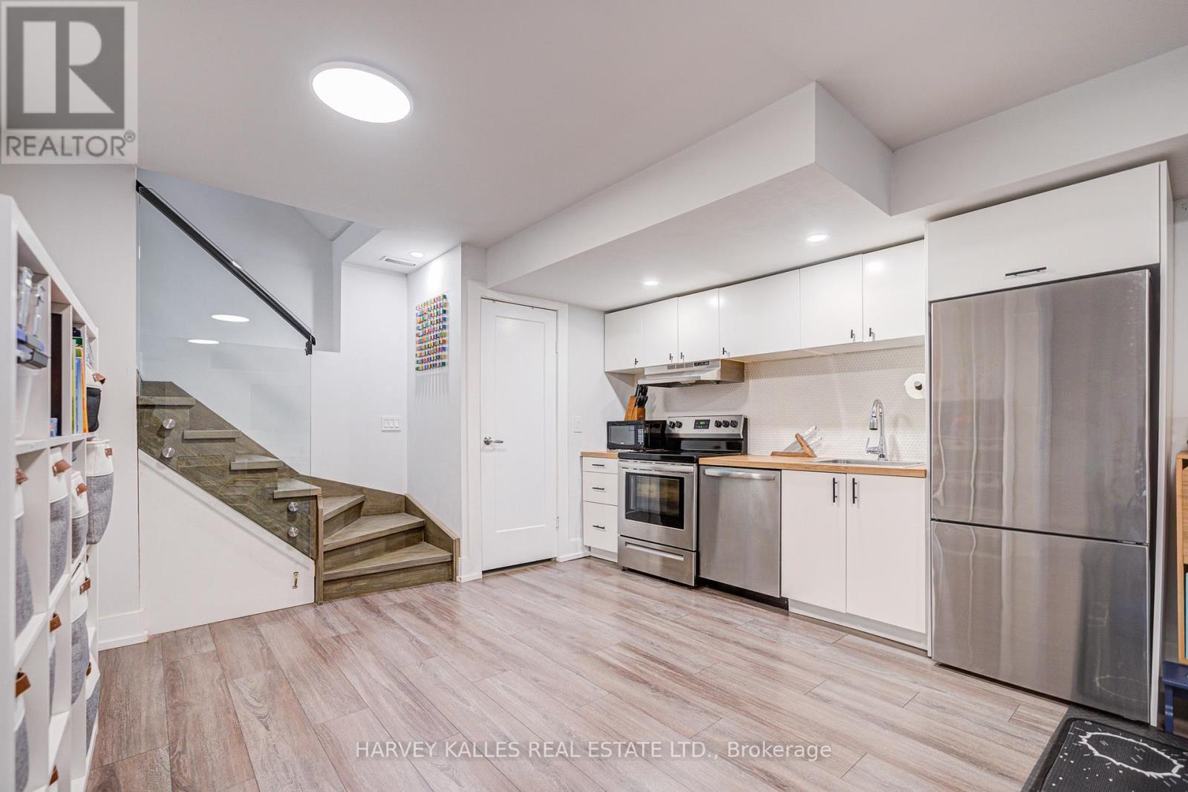5 Bedroom
5 Bathroom
2,000 - 2,500 ft2
Fireplace
Central Air Conditioning
Forced Air
$2,049,000
The hottest home for a 360 degree tour is over at 360 Whitmore! You'll be looking left, right, up, down and don't need 20/20 vision to easily see the spectacular features of this home built in 2020! Almost 2,400 sq ft above grade + approx 800 sq ft below means close to 3,200 sq ft of living space! With soaring 12-foot ceilings upon entry and floor-to-ceiling windows, you're greeted by an abundance of natural light. The main floor of this inviting home hits every key box and more! A double front hall closet, powder room, garage walk-in, backyard walk-out and 2 separate living spaces are just the start. We haven't even covered the striking kitchen, show-stopping wine cabinet, custom media unit or cozy fireplace. Moving upstairs, enjoy a wonderful primary suite stacked with a walk-in closet, spa-like washroom and balcony walk-out. The other bedrooms all have closet space, window light, and bathroom access (including the 4th bed having its own ensuite!) On the lower level, the options are endless. A separate entrance, kitchen, full washroom and additional laundry provide for rental income potential! Custom built-ins only add to the storage on this floor. The basement bedroom with a window can be an extra sleeping space or tricked out office! Love and care have been put into the landscaping of this home. The backyard has prime deck space for eating and is fully fenced for safe play! The home is centrally located near Eglinton West Subway station and the future Cedarvale LRT station! A short-walk to the Beltline Trail, Walter Saunders Park (w/ splash pad!), Cedarvale Park, the West Prep playground & more! Enjoy nearby coffee, restaurants, and Sobeys for groceries. Located in the JR Wilcox school district, the home is surrounded by various daycare and private school options too including First Foundations, the Village Shul, BrightPath, Bialik, Leo Baeck, Fieldstone and more! So come over, plant yourself in 360 Whitmore, enjoy a beautiful 360 view and prepare to be in awe! (id:26049)
Property Details
|
MLS® Number
|
W12189746 |
|
Property Type
|
Single Family |
|
Neigbourhood
|
Briar Hill-Belgravia |
|
Community Name
|
Briar Hill-Belgravia |
|
Amenities Near By
|
Park, Public Transit, Schools |
|
Community Features
|
Community Centre |
|
Features
|
In-law Suite |
|
Parking Space Total
|
2 |
Building
|
Bathroom Total
|
5 |
|
Bedrooms Above Ground
|
4 |
|
Bedrooms Below Ground
|
1 |
|
Bedrooms Total
|
5 |
|
Amenities
|
Fireplace(s) |
|
Appliances
|
Garage Door Opener Remote(s), Water Heater - Tankless, Water Heater, Dishwasher, Dryer, Hood Fan, Range, Washer, Window Coverings, Refrigerator |
|
Basement Features
|
Apartment In Basement, Separate Entrance |
|
Basement Type
|
N/a |
|
Construction Style Attachment
|
Detached |
|
Cooling Type
|
Central Air Conditioning |
|
Exterior Finish
|
Brick |
|
Fire Protection
|
Alarm System, Smoke Detectors |
|
Fireplace Present
|
Yes |
|
Flooring Type
|
Hardwood, Tile |
|
Foundation Type
|
Block |
|
Half Bath Total
|
1 |
|
Heating Fuel
|
Natural Gas |
|
Heating Type
|
Forced Air |
|
Stories Total
|
2 |
|
Size Interior
|
2,000 - 2,500 Ft2 |
|
Type
|
House |
|
Utility Water
|
Municipal Water |
Parking
Land
|
Acreage
|
No |
|
Fence Type
|
Fenced Yard |
|
Land Amenities
|
Park, Public Transit, Schools |
|
Sewer
|
Sanitary Sewer |
|
Size Depth
|
110 Ft |
|
Size Frontage
|
25 Ft |
|
Size Irregular
|
25 X 110 Ft |
|
Size Total Text
|
25 X 110 Ft |
Rooms
| Level |
Type |
Length |
Width |
Dimensions |
|
Second Level |
Primary Bedroom |
4.47 m |
2.88 m |
4.47 m x 2.88 m |
|
Second Level |
Bedroom 2 |
3.97 m |
2.97 m |
3.97 m x 2.97 m |
|
Second Level |
Bedroom 3 |
4.11 m |
2.98 m |
4.11 m x 2.98 m |
|
Second Level |
Bedroom 4 |
4.11 m |
2.89 m |
4.11 m x 2.89 m |
|
Lower Level |
Bedroom |
3.34 m |
3.29 m |
3.34 m x 3.29 m |
|
Lower Level |
Laundry Room |
1.14 m |
1.03 m |
1.14 m x 1.03 m |
|
Lower Level |
Utility Room |
2.37 m |
2.07 m |
2.37 m x 2.07 m |
|
Lower Level |
Recreational, Games Room |
10.69 m |
5.31 m |
10.69 m x 5.31 m |
|
Main Level |
Kitchen |
5.87 m |
2.6 m |
5.87 m x 2.6 m |
|
Main Level |
Dining Room |
5.87 m |
3.37 m |
5.87 m x 3.37 m |
|
Main Level |
Living Room |
6.47 m |
5.97 m |
6.47 m x 5.97 m |
|
Main Level |
Family Room |
6.94 m |
3.75 m |
6.94 m x 3.75 m |
|
Main Level |
Foyer |
4.04 m |
2.07 m |
4.04 m x 2.07 m |











































