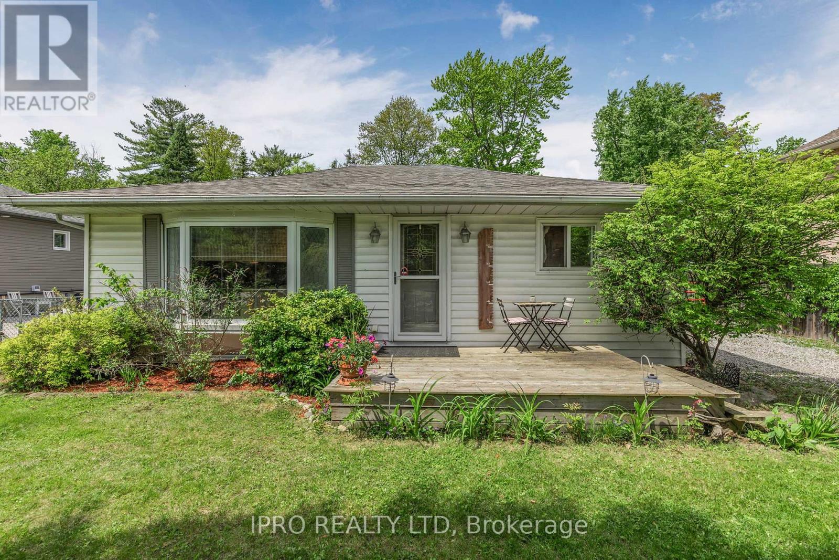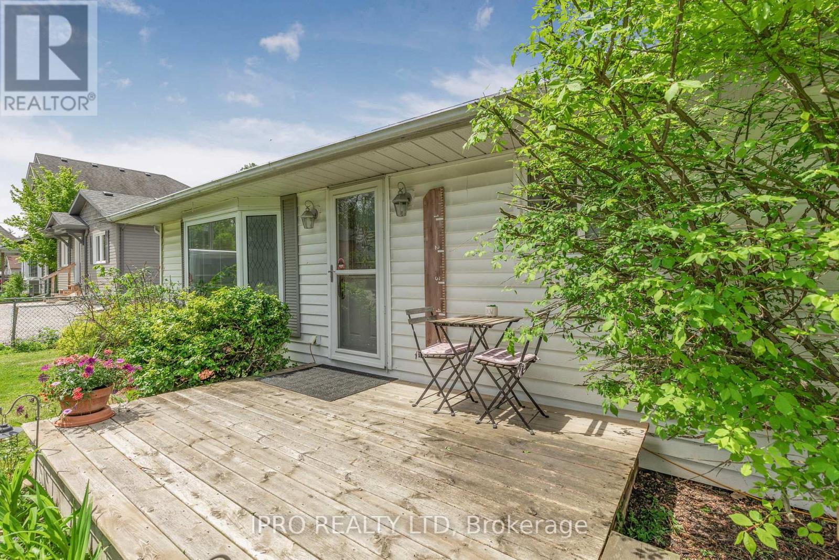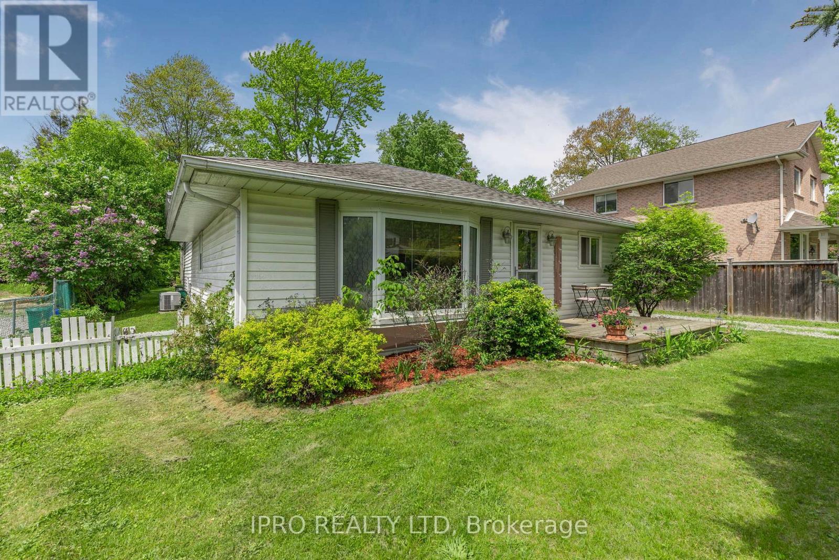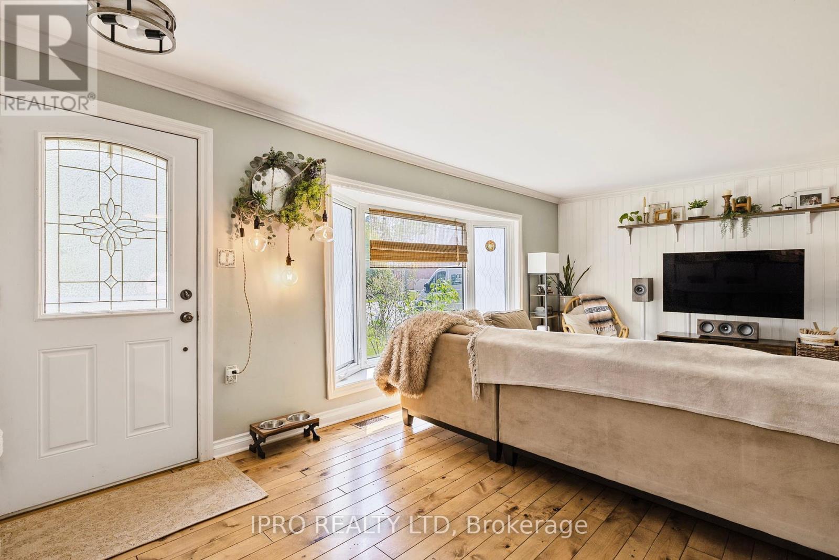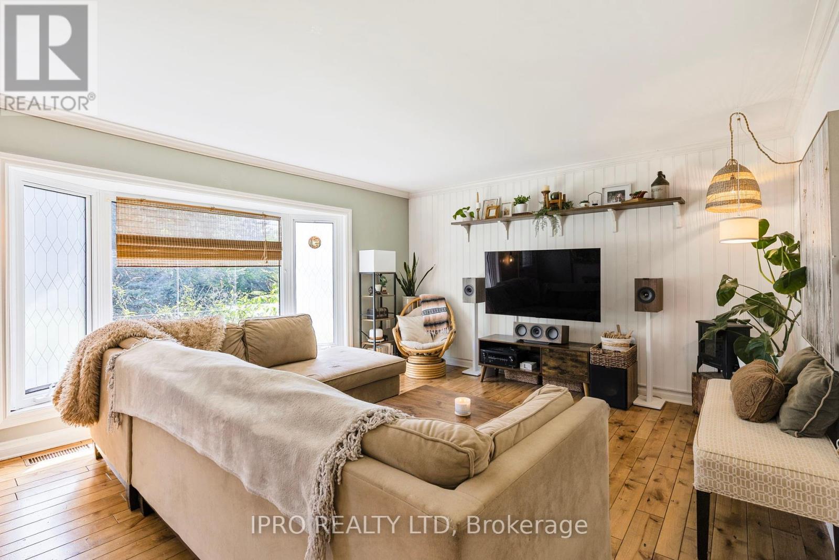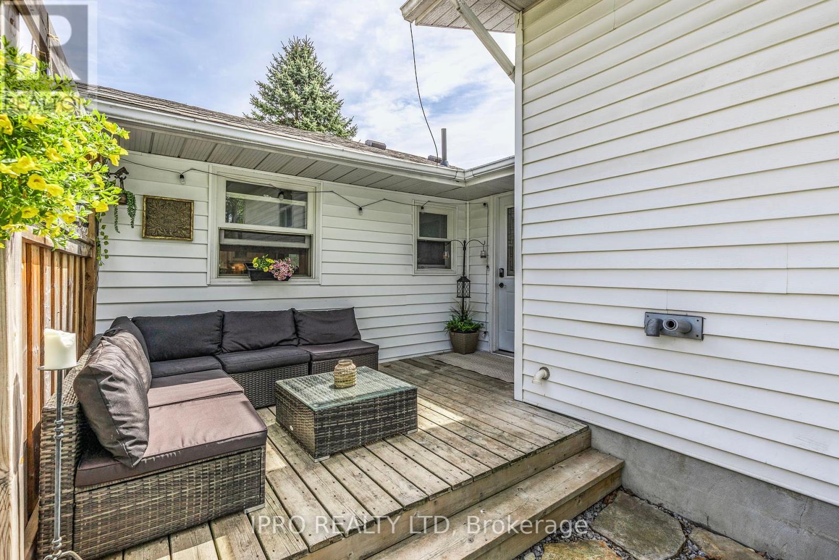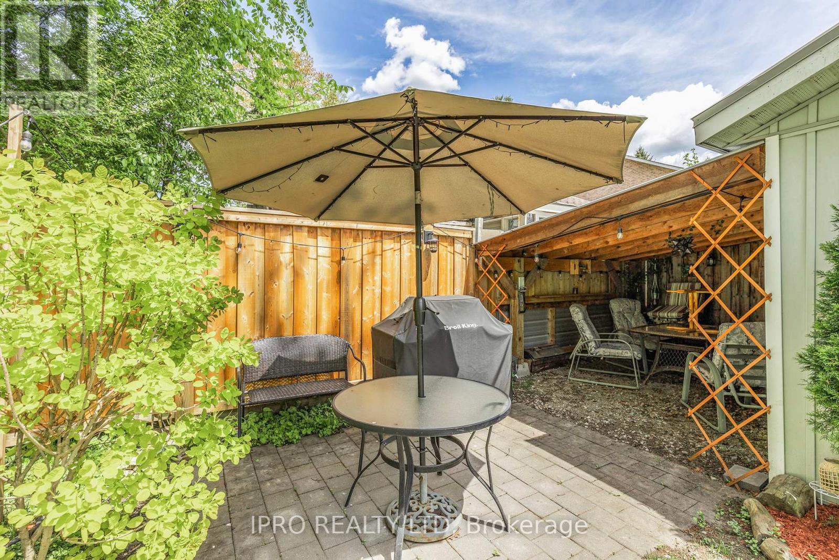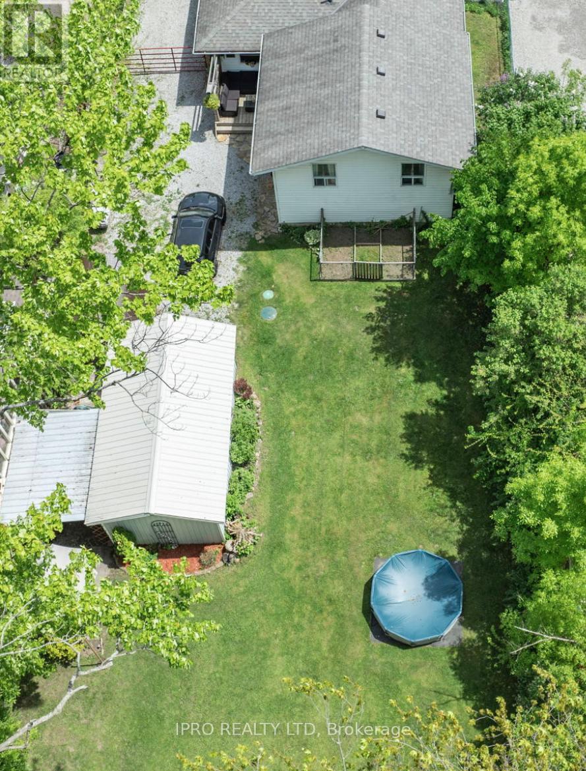3 Bedroom
2 Bathroom
1,100 - 1,500 ft2
Central Air Conditioning
Forced Air
$829,800
Welcome To This Amazing 3-Level Backsplit In The Peaceful River Drive Park Neighbourhood. Just Steps From Scenic Riverfront And Trails, This Well-Maintained Home Offers A Bright Living Room With A Bay Window And A Well-Appointed Eat-In Kitchen Featuring Granite Countertops, A Breakfast Bar, And Stainless Steel Appliances. The Main Floor Includes A Versatile Bedroom, A 4-Piece Bath, Laundry Room, And A Convenient Side Entrance Leading To A Spacious Deck-Perfect For Outdoor Dining Or Relaxing. Upstairs, The Private Primary Suite Features An Ensuite With A Jacuzzi Tub, Plus Two Additional Rooms Ideal For Bedrooms, A Home Office, Or Nursery. The Finished Lower Level Provides A Comfortable Rec Room For Movie Nights, A Playroom, Or Gym, Along With Dedicated Storage Space. The Fully Fenced Backyard Includes Mature Trees, Space To Garden Or Play, Multiple Seating Areas, And A Covered Space Beside The Garage,Ideal For Shaded Outdoor Enjoyment. A Detached Garage And Ample Parking Complete This Lovely Home.Close To Schools, Parks, And Shopping, The Nearby Marina and Community Center! (id:26049)
Property Details
|
MLS® Number
|
N12180390 |
|
Property Type
|
Single Family |
|
Community Name
|
Holland Landing |
|
Amenities Near By
|
Park, Schools |
|
Features
|
Wooded Area |
|
Parking Space Total
|
9 |
Building
|
Bathroom Total
|
2 |
|
Bedrooms Above Ground
|
3 |
|
Bedrooms Total
|
3 |
|
Appliances
|
Water Heater, Dishwasher, Dryer, Stove, Washer, Window Coverings, Refrigerator |
|
Basement Development
|
Finished |
|
Basement Type
|
N/a (finished) |
|
Construction Style Attachment
|
Detached |
|
Construction Style Split Level
|
Backsplit |
|
Cooling Type
|
Central Air Conditioning |
|
Exterior Finish
|
Vinyl Siding |
|
Flooring Type
|
Hardwood, Laminate |
|
Foundation Type
|
Block, Poured Concrete |
|
Heating Fuel
|
Natural Gas |
|
Heating Type
|
Forced Air |
|
Size Interior
|
1,100 - 1,500 Ft2 |
|
Type
|
House |
|
Utility Water
|
Municipal Water |
Parking
Land
|
Acreage
|
No |
|
Fence Type
|
Fenced Yard |
|
Land Amenities
|
Park, Schools |
|
Sewer
|
Septic System |
|
Size Depth
|
200 Ft |
|
Size Frontage
|
60 Ft |
|
Size Irregular
|
60 X 200 Ft |
|
Size Total Text
|
60 X 200 Ft |
|
Surface Water
|
River/stream |
|
Zoning Description
|
Residential |
Rooms
| Level |
Type |
Length |
Width |
Dimensions |
|
Lower Level |
Recreational, Games Room |
6.2 m |
3.8 m |
6.2 m x 3.8 m |
|
Main Level |
Kitchen |
4.02 m |
3.52 m |
4.02 m x 3.52 m |
|
Main Level |
Eating Area |
2.97 m |
2.7 m |
2.97 m x 2.7 m |
|
Main Level |
Living Room |
6.22 m |
4.05 m |
6.22 m x 4.05 m |
|
Main Level |
Bedroom 3 |
3.88 m |
2.84 m |
3.88 m x 2.84 m |
|
Main Level |
Laundry Room |
2.34 m |
1.67 m |
2.34 m x 1.67 m |
|
Upper Level |
Primary Bedroom |
4.35 m |
2.83 m |
4.35 m x 2.83 m |
|
Upper Level |
Bedroom 2 |
2.84 m |
2.24 m |
2.84 m x 2.24 m |
|
Upper Level |
Den |
2.98 m |
1.47 m |
2.98 m x 1.47 m |

