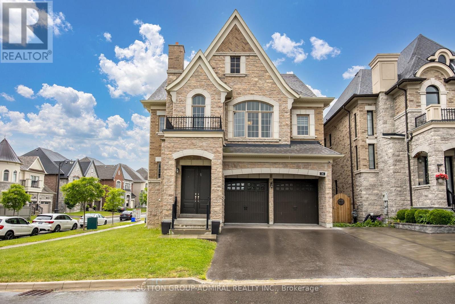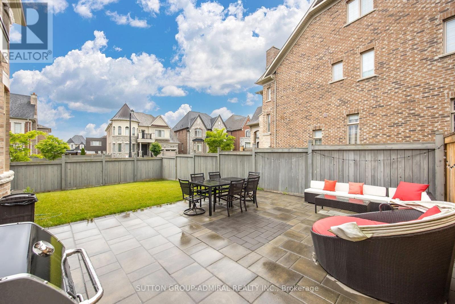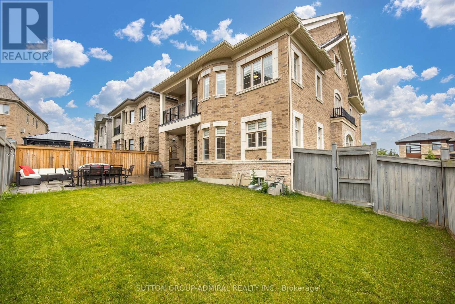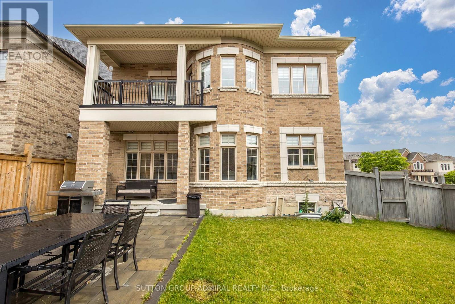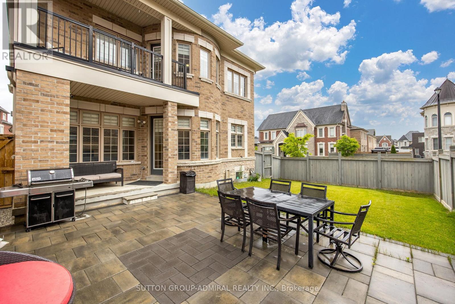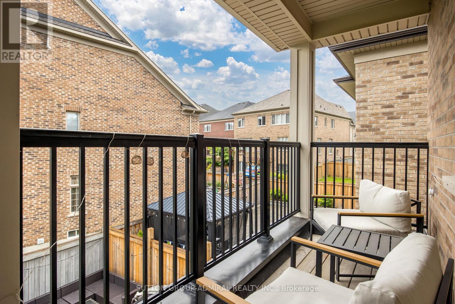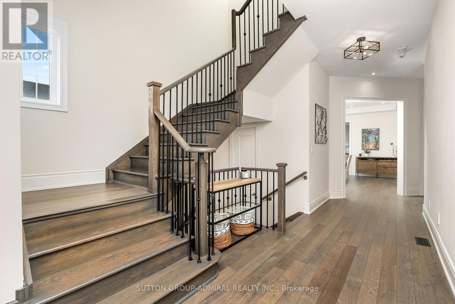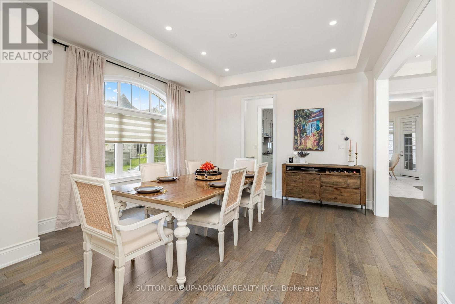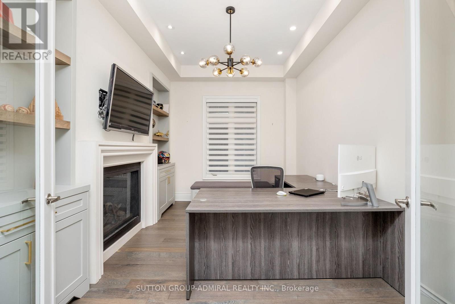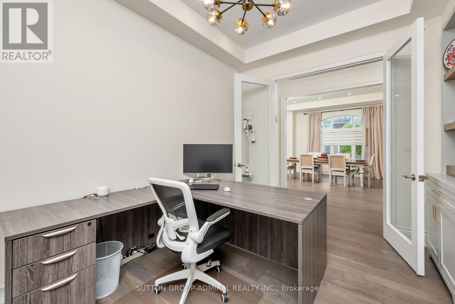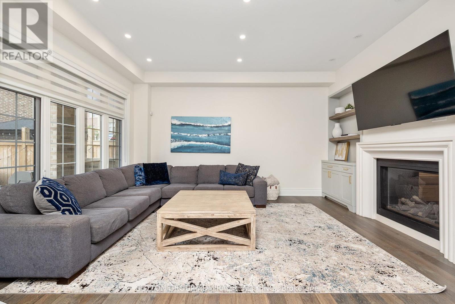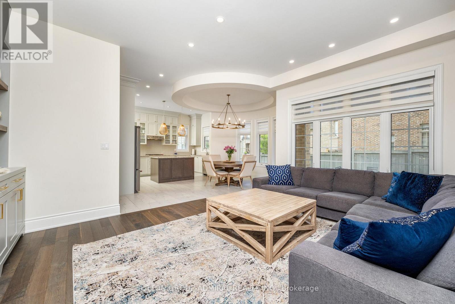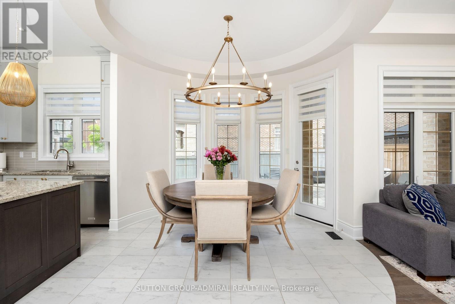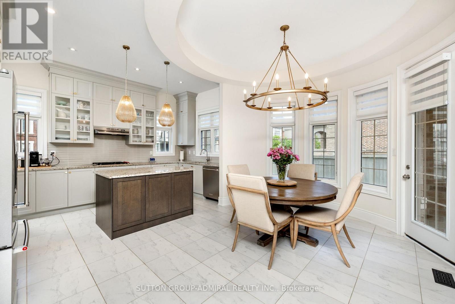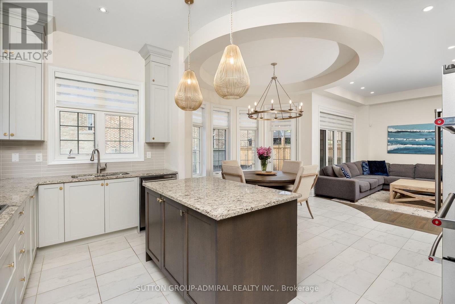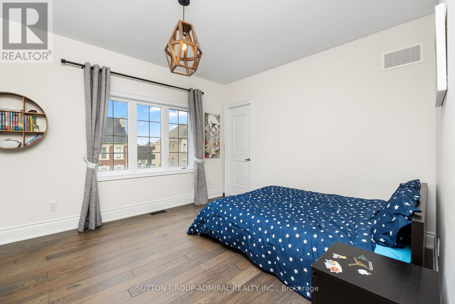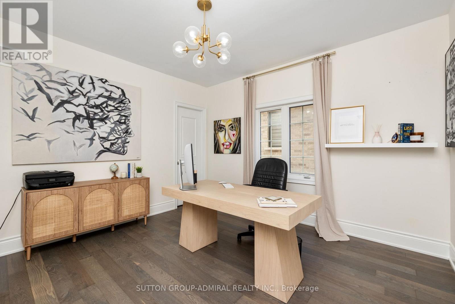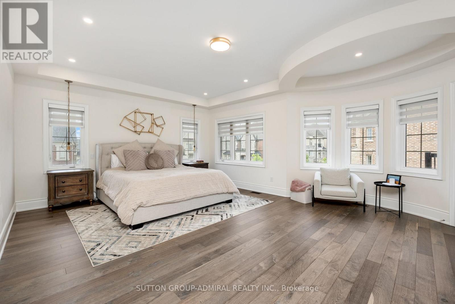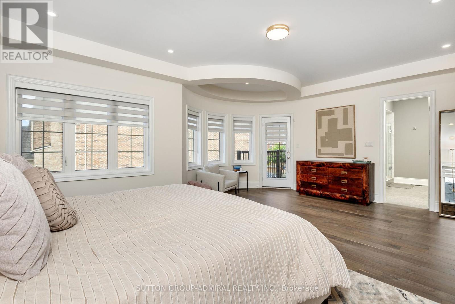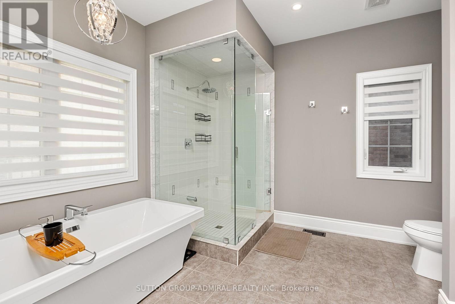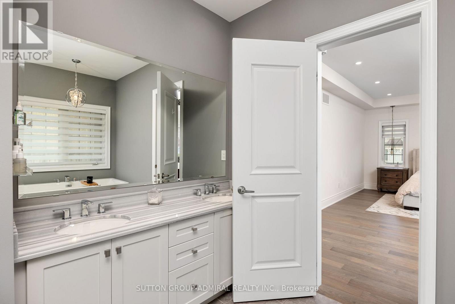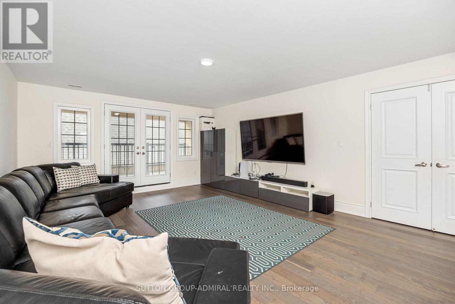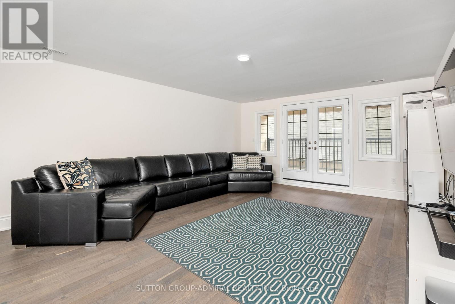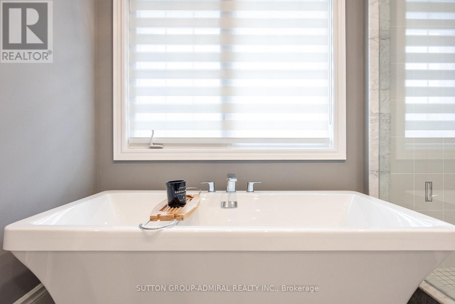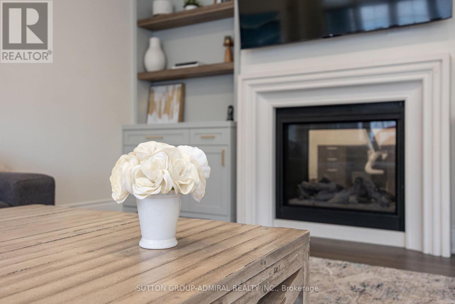5 Bedroom
6 Bathroom
3,500 - 5,000 ft2
Fireplace
Central Air Conditioning
Forced Air
$2,588,000
Welcome home to this spectacularly designed luxury residence nestled in prestigious Patterson. Located on a highly sought-after serene, quiet street, steps to nature and walking trails. This home is perfect for entertaining and family living, featuring an open-concept floor plan and high-end finishes throughout. Soaring 10 foot ceilings, iron picket staircases, family-sized eat-in gourmet kitchen complete with pantry, extended cabinetry, granite counters and island. The primary bedroom enjoys plenty of natural light, a private balcony, 5pc ensuite and spacious his and her closets. This is a warm and welcoming home you won't want to miss. Enjoy the premium lot size with ample backyard space complete with stone patio seating area. (id:26049)
Property Details
|
MLS® Number
|
N12131474 |
|
Property Type
|
Single Family |
|
Neigbourhood
|
Patterson |
|
Community Name
|
Patterson |
|
Amenities Near By
|
Hospital, Park, Public Transit |
|
Community Features
|
Community Centre |
|
Parking Space Total
|
6 |
Building
|
Bathroom Total
|
6 |
|
Bedrooms Above Ground
|
5 |
|
Bedrooms Total
|
5 |
|
Appliances
|
Window Coverings |
|
Basement Features
|
Separate Entrance |
|
Basement Type
|
Full |
|
Construction Style Attachment
|
Detached |
|
Cooling Type
|
Central Air Conditioning |
|
Exterior Finish
|
Brick, Stone |
|
Fireplace Present
|
Yes |
|
Flooring Type
|
Ceramic, Hardwood |
|
Half Bath Total
|
1 |
|
Heating Fuel
|
Natural Gas |
|
Heating Type
|
Forced Air |
|
Stories Total
|
3 |
|
Size Interior
|
3,500 - 5,000 Ft2 |
|
Type
|
House |
|
Utility Water
|
Municipal Water |
Parking
Land
|
Acreage
|
No |
|
Fence Type
|
Fenced Yard |
|
Land Amenities
|
Hospital, Park, Public Transit |
|
Sewer
|
Sanitary Sewer |
|
Size Depth
|
106 Ft ,8 In |
|
Size Frontage
|
51 Ft ,10 In |
|
Size Irregular
|
51.9 X 106.7 Ft ; 106.73ftx51.89ftx88.92ftx25.19ftx34.07ft |
|
Size Total Text
|
51.9 X 106.7 Ft ; 106.73ftx51.89ftx88.92ftx25.19ftx34.07ft |
|
Zoning Description
|
Family Friendly Neighbourhood |
Rooms
| Level |
Type |
Length |
Width |
Dimensions |
|
Second Level |
Primary Bedroom |
6 m |
4.55 m |
6 m x 4.55 m |
|
Second Level |
Bedroom 2 |
4.25 m |
3.65 m |
4.25 m x 3.65 m |
|
Second Level |
Bedroom 3 |
4.85 m |
3.65 m |
4.85 m x 3.65 m |
|
Second Level |
Bedroom 4 |
3.85 m |
3.8 m |
3.85 m x 3.8 m |
|
Third Level |
Bedroom 5 |
6 m |
4.55 m |
6 m x 4.55 m |
|
Main Level |
Kitchen |
4.55 m |
3.8 m |
4.55 m x 3.8 m |
|
Main Level |
Eating Area |
5.15 m |
3.65 m |
5.15 m x 3.65 m |
|
Main Level |
Family Room |
5.15 m |
4.25 m |
5.15 m x 4.25 m |
|
Main Level |
Dining Room |
5.15 m |
4.25 m |
5.15 m x 4.25 m |
|
Main Level |
Den |
4.25 m |
3 m |
4.25 m x 3 m |

