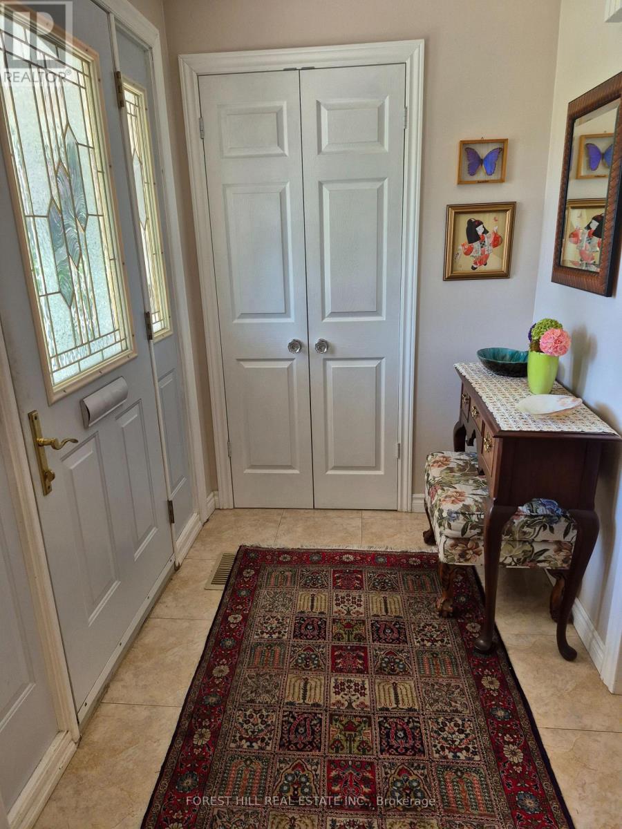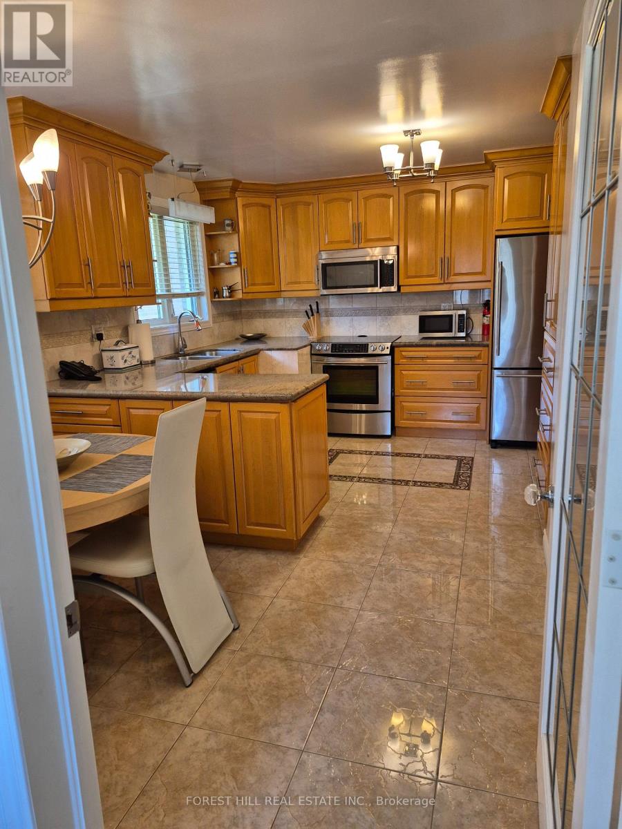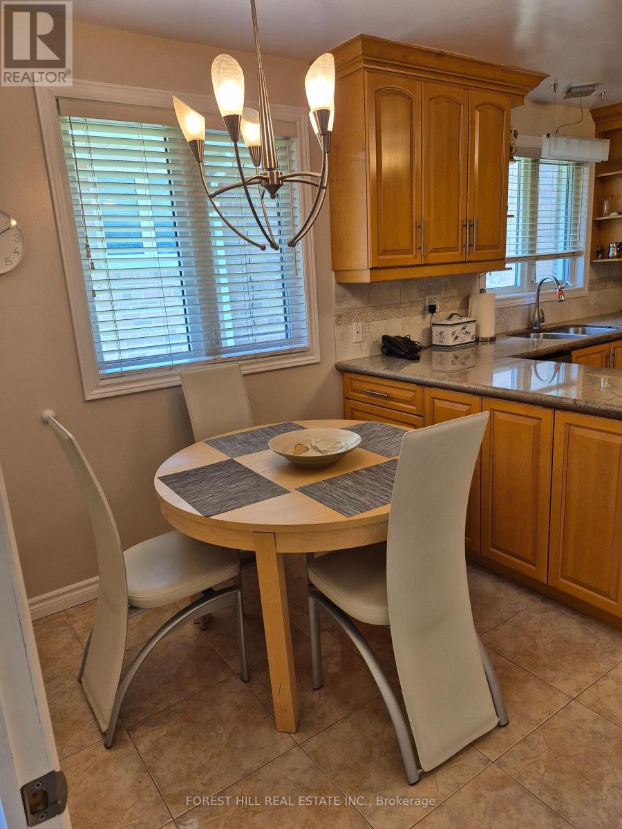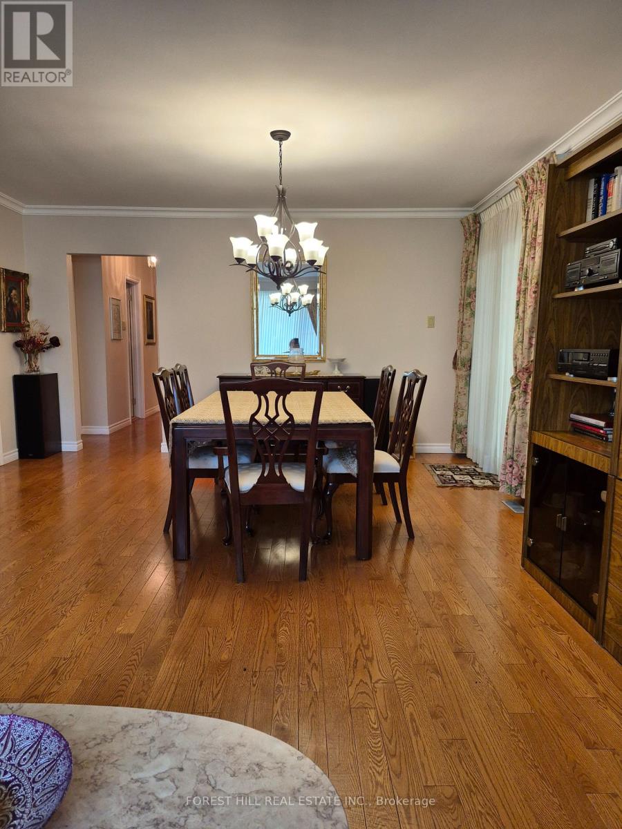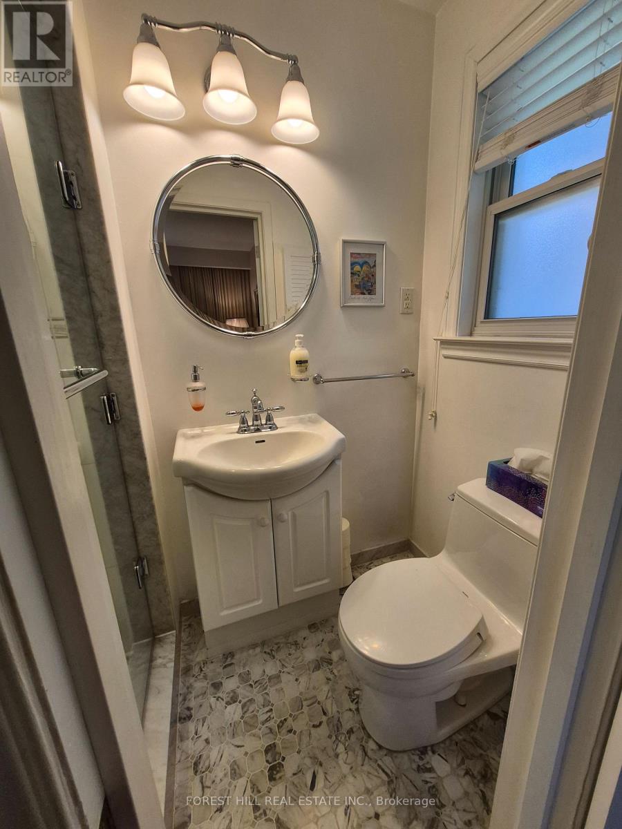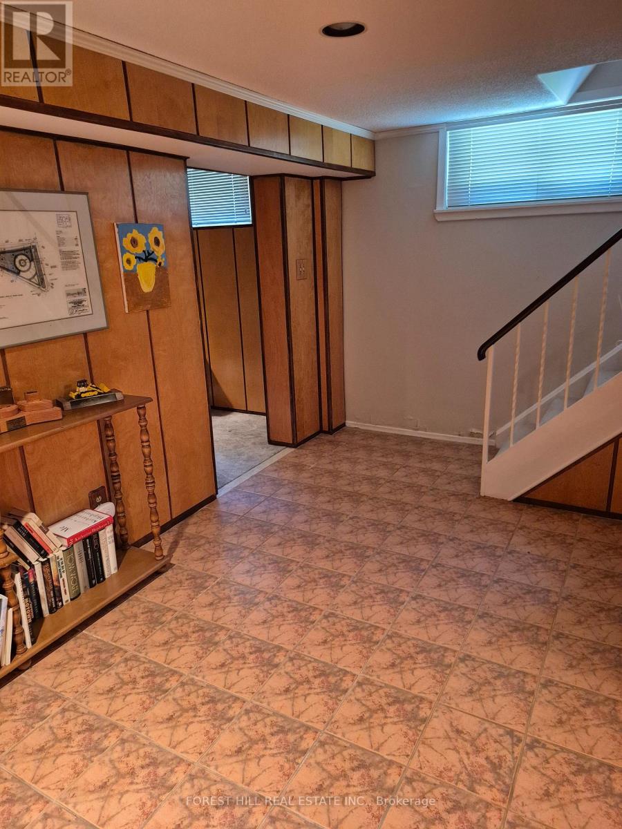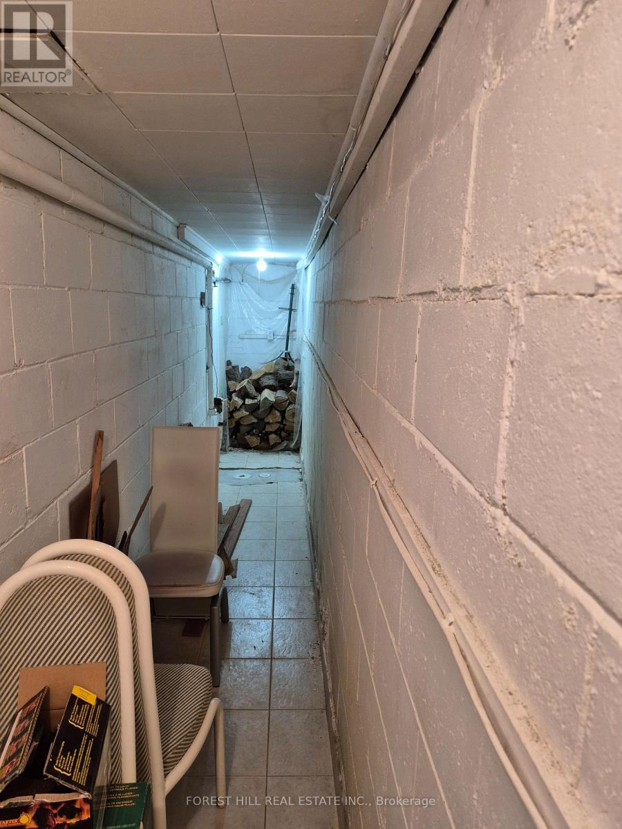4 Bedroom
4 Bathroom
1,100 - 1,500 ft2
Raised Bungalow
Fireplace
Central Air Conditioning
Forced Air
$1,649,000
Be a part of the Alamosa Park Community and come join The Bridlebrook Park Tennis Club celebrating 50 years in the neighborhood. Enjoy this 3 +1 Bedroom, 4 Bathroom bungalow, with updated kitchen, spacious living/dining room with walk out to a patio for all your BBQ needs. Private backyard for kids to play and adults to entertain in. Lower level recreation room w/fireplace and dry bar. Cold room storage for all your pickling jars! Great workshop/laundry room and loads of storage. Side door entrance to the basement. Walking distance to Finch Ave. for public transit, shopping, parks and ravine trails. Close to Highways 401, 404 and Don Valley Parkway and great Schools: Elkhorn PS, Bayview MS, Earl Haig SS. (id:26049)
Property Details
|
MLS® Number
|
C12141709 |
|
Property Type
|
Single Family |
|
Neigbourhood
|
Bayview Village |
|
Community Name
|
Bayview Village |
|
Amenities Near By
|
Public Transit, Schools, Hospital |
|
Features
|
Wooded Area, Ravine, Flat Site |
|
Parking Space Total
|
6 |
|
Structure
|
Porch |
Building
|
Bathroom Total
|
4 |
|
Bedrooms Above Ground
|
3 |
|
Bedrooms Below Ground
|
1 |
|
Bedrooms Total
|
4 |
|
Age
|
51 To 99 Years |
|
Amenities
|
Fireplace(s) |
|
Appliances
|
Garage Door Opener Remote(s), Dishwasher, Dryer, Stove, Washer, Window Coverings, Refrigerator |
|
Architectural Style
|
Raised Bungalow |
|
Basement Development
|
Finished |
|
Basement Type
|
Full (finished) |
|
Construction Style Attachment
|
Detached |
|
Cooling Type
|
Central Air Conditioning |
|
Exterior Finish
|
Brick |
|
Fire Protection
|
Security System, Smoke Detectors |
|
Fireplace Present
|
Yes |
|
Fireplace Total
|
1 |
|
Flooring Type
|
Ceramic, Hardwood, Carpeted, Concrete |
|
Foundation Type
|
Block |
|
Half Bath Total
|
1 |
|
Heating Fuel
|
Natural Gas |
|
Heating Type
|
Forced Air |
|
Stories Total
|
1 |
|
Size Interior
|
1,100 - 1,500 Ft2 |
|
Type
|
House |
|
Utility Water
|
Municipal Water |
Parking
Land
|
Acreage
|
No |
|
Land Amenities
|
Public Transit, Schools, Hospital |
|
Sewer
|
Sanitary Sewer |
|
Size Depth
|
125 Ft |
|
Size Frontage
|
60 Ft |
|
Size Irregular
|
60 X 125 Ft |
|
Size Total Text
|
60 X 125 Ft |
|
Zoning Description
|
Residential |
Rooms
| Level |
Type |
Length |
Width |
Dimensions |
|
Basement |
Recreational, Games Room |
7.925 m |
2.438 m |
7.925 m x 2.438 m |
|
Basement |
Bedroom |
4.724 m |
2.718 m |
4.724 m x 2.718 m |
|
Basement |
Workshop |
4.547 m |
2.946 m |
4.547 m x 2.946 m |
|
Basement |
Games Room |
5.334 m |
3.226 m |
5.334 m x 3.226 m |
|
Basement |
Cold Room |
7.925 m |
0.914 m |
7.925 m x 0.914 m |
|
Main Level |
Kitchen |
5.131 m |
2.946 m |
5.131 m x 2.946 m |
|
Main Level |
Living Room |
6.706 m |
4.343 m |
6.706 m x 4.343 m |
|
Main Level |
Primary Bedroom |
4.928 m |
3.378 m |
4.928 m x 3.378 m |
|
Main Level |
Bedroom 2 |
3.734 m |
3.378 m |
3.734 m x 3.378 m |
|
Main Level |
Bedroom 3 |
3.556 m |
3.708 m |
3.556 m x 3.708 m |
Utilities
|
Cable
|
Available |
|
Sewer
|
Installed |



