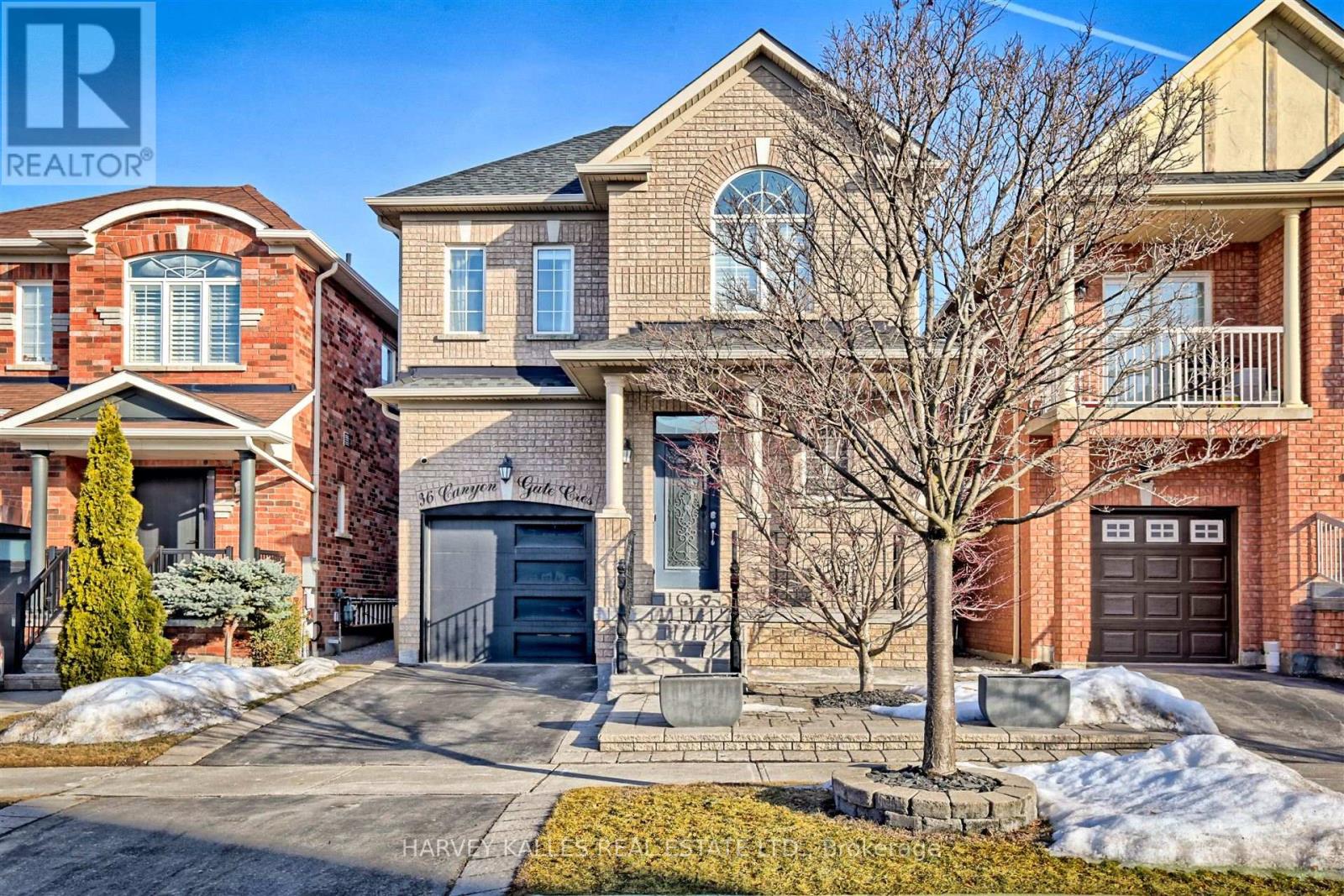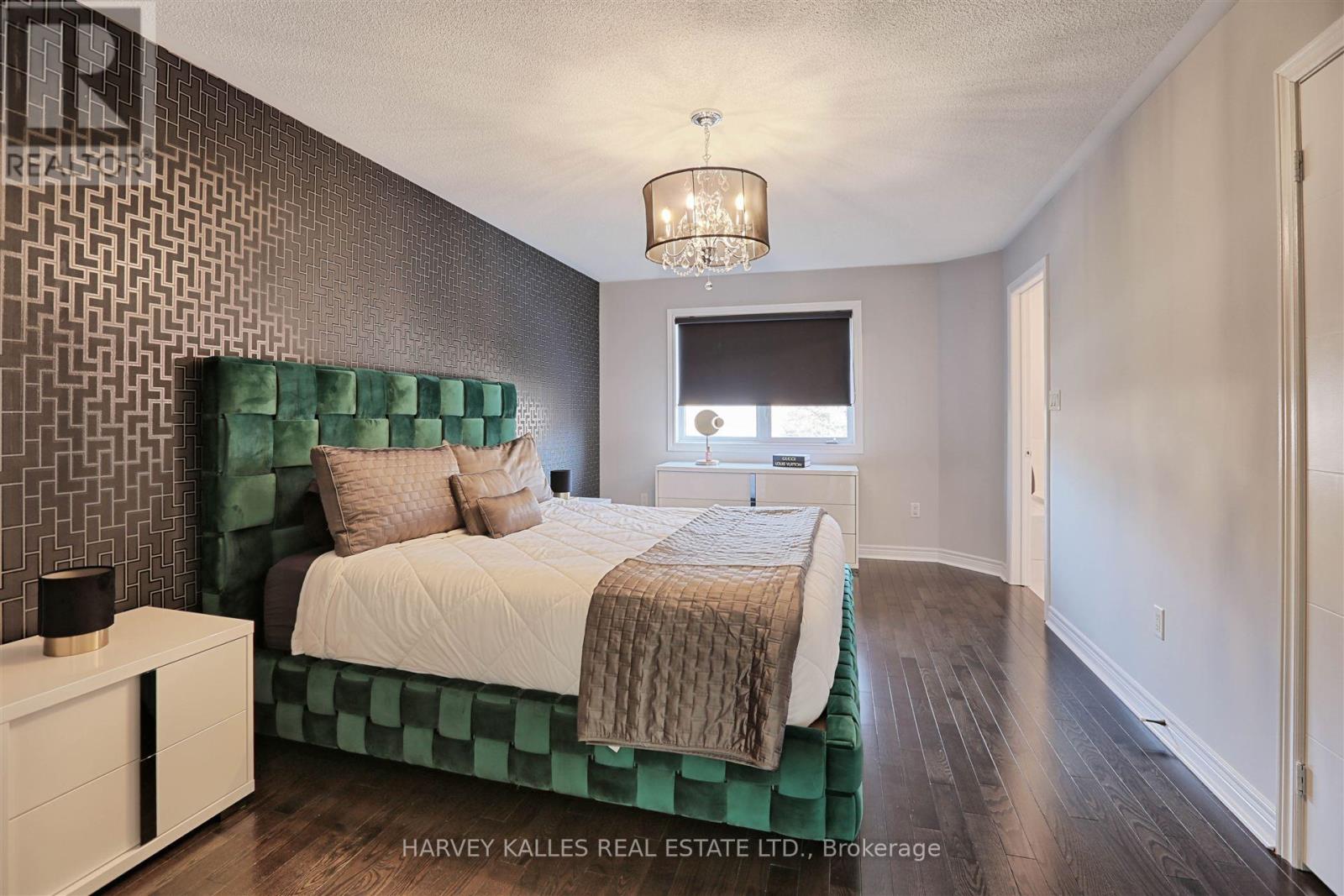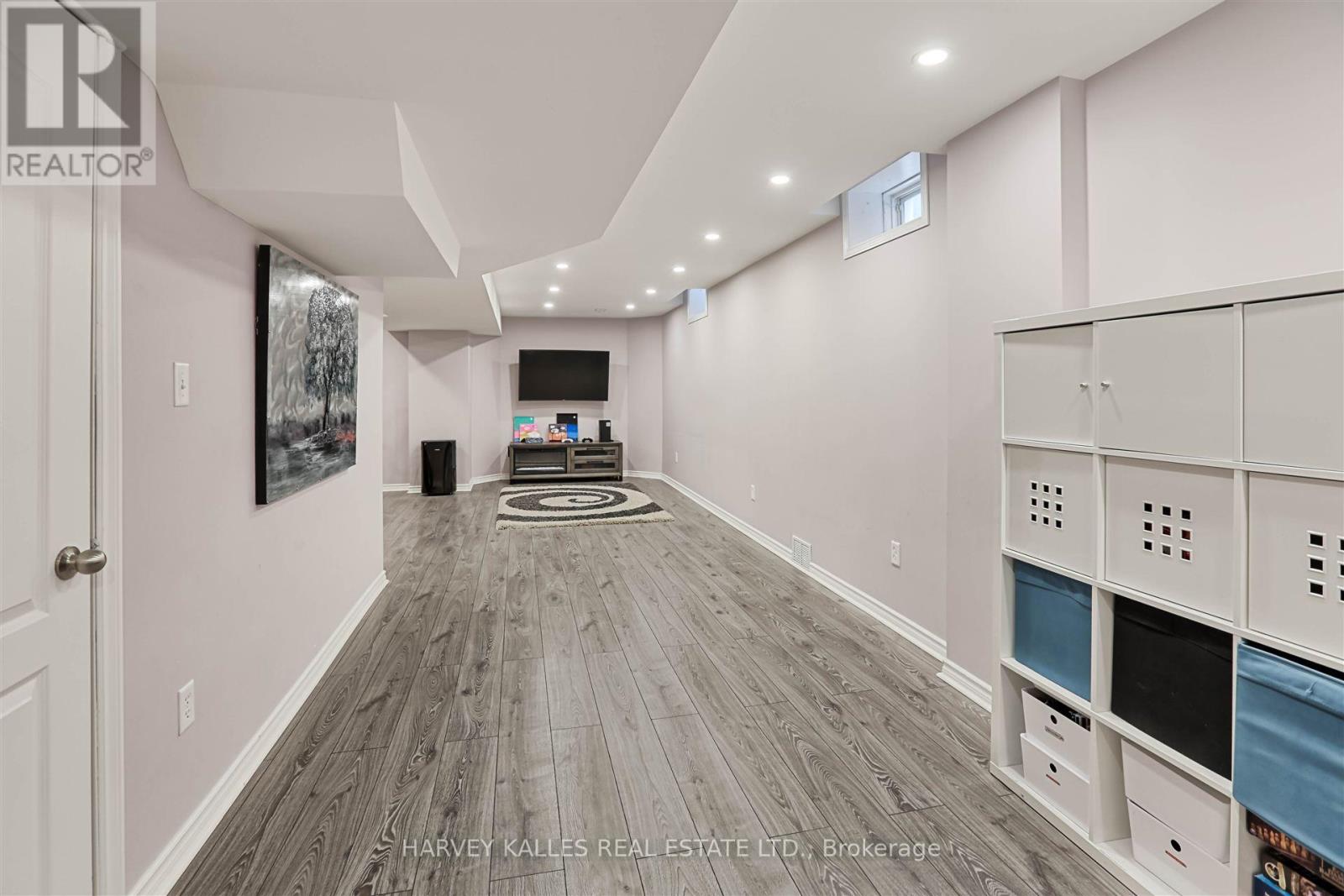3 Bedroom
5 Bathroom
2,000 - 2,500 ft2
Fireplace
Central Air Conditioning
Forced Air
$1,498,000
Stunning Upgraded Home in a Quiet, Family-Friendly Neighbourhood! Welcome to this beautifully renovated, open-concept home backing onto a scenic walking trail. Step into a vaulted foyer that opens up to a completely reimagined main floor, featuring 9 ceilings, gleaming hardwood floors, and modern pot lights throughout.The heart of the home is the chef-inspired custom kitchen, showcasing quartz countertops, stainless steel appliances, a stylish backsplash, and an oversized breakfast island all seamlessly connected to the inviting family room, perfect for entertaining. This thoughtfully designed home offers 3 spacious bedrooms plus a separate office, ideal for remote work or study. All renovations are professionally done with high-end finishes and attention to detail. Enjoy new light fixtures throughout, a professionally finished basement for added living space, and a private backyard oasis with direct access to the trail. Conveniently located just minutes from the GO Station and hospital, and within walking distance to top-rated schools, parks, and more. (id:26049)
Property Details
|
MLS® Number
|
N12113087 |
|
Property Type
|
Single Family |
|
Community Name
|
Maple |
|
Amenities Near By
|
Park, Schools |
|
Community Features
|
School Bus |
|
Features
|
Carpet Free |
|
Parking Space Total
|
2 |
Building
|
Bathroom Total
|
5 |
|
Bedrooms Above Ground
|
3 |
|
Bedrooms Total
|
3 |
|
Appliances
|
Central Vacuum, Dishwasher, Dryer, Microwave, Range, Washer, Window Coverings, Refrigerator |
|
Basement Development
|
Finished |
|
Basement Type
|
Full (finished) |
|
Construction Style Attachment
|
Detached |
|
Cooling Type
|
Central Air Conditioning |
|
Exterior Finish
|
Concrete, Brick |
|
Fireplace Present
|
Yes |
|
Flooring Type
|
Ceramic, Laminate, Hardwood |
|
Foundation Type
|
Concrete |
|
Half Bath Total
|
2 |
|
Heating Fuel
|
Natural Gas |
|
Heating Type
|
Forced Air |
|
Stories Total
|
2 |
|
Size Interior
|
2,000 - 2,500 Ft2 |
|
Type
|
House |
|
Utility Water
|
Municipal Water |
Parking
Land
|
Acreage
|
No |
|
Fence Type
|
Fenced Yard |
|
Land Amenities
|
Park, Schools |
|
Sewer
|
Sanitary Sewer |
|
Size Depth
|
105 Ft |
|
Size Frontage
|
29 Ft ,6 In |
|
Size Irregular
|
29.5 X 105 Ft |
|
Size Total Text
|
29.5 X 105 Ft |
Rooms
| Level |
Type |
Length |
Width |
Dimensions |
|
Second Level |
Primary Bedroom |
5.39 m |
3.36 m |
5.39 m x 3.36 m |
|
Second Level |
Bedroom 2 |
4.48 m |
2.55 m |
4.48 m x 2.55 m |
|
Second Level |
Bedroom 3 |
3.08 m |
3.47 m |
3.08 m x 3.47 m |
|
Second Level |
Office |
1.55 m |
2.21 m |
1.55 m x 2.21 m |
|
Basement |
Exercise Room |
4.07 m |
2.88 m |
4.07 m x 2.88 m |
|
Basement |
Utility Room |
1.82 m |
4.17 m |
1.82 m x 4.17 m |
|
Basement |
Recreational, Games Room |
14.24 m |
2.82 m |
14.24 m x 2.82 m |
|
Main Level |
Foyer |
5.11 m |
3.57 m |
5.11 m x 3.57 m |
|
Main Level |
Dining Room |
5.91 m |
3.57 m |
5.91 m x 3.57 m |
|
Main Level |
Family Room |
5.06 m |
3.02 m |
5.06 m x 3.02 m |
|
Main Level |
Kitchen |
6.65 m |
2.44 m |
6.65 m x 2.44 m |
|
Main Level |
Laundry Room |
1.72 m |
2.44 m |
1.72 m x 2.44 m |









































