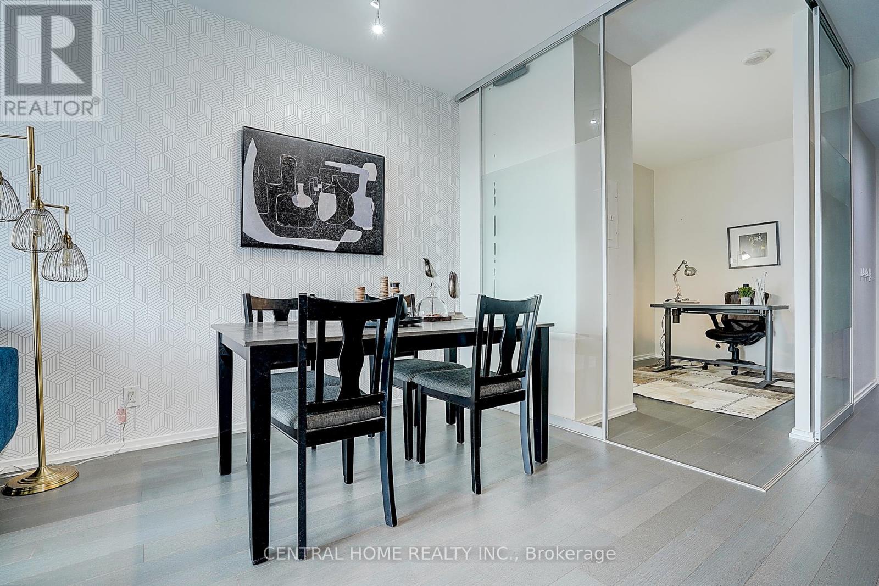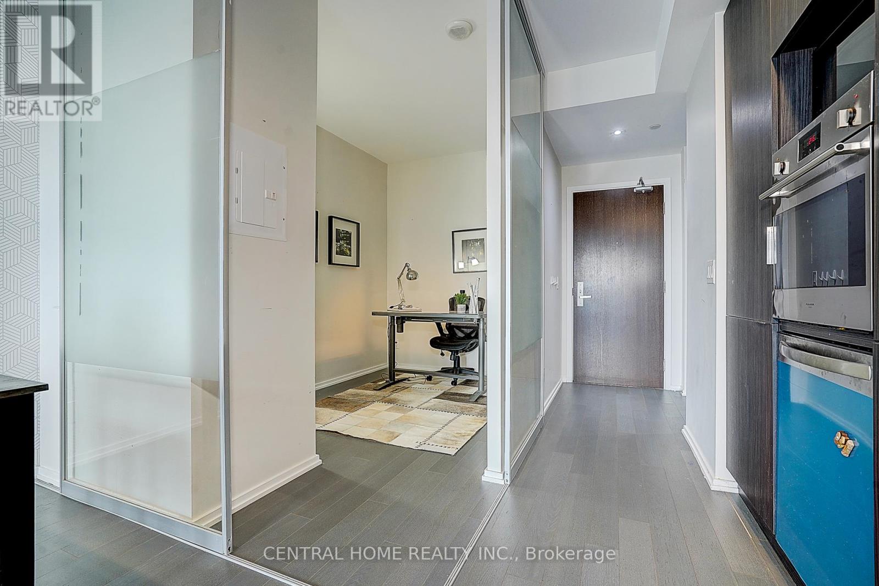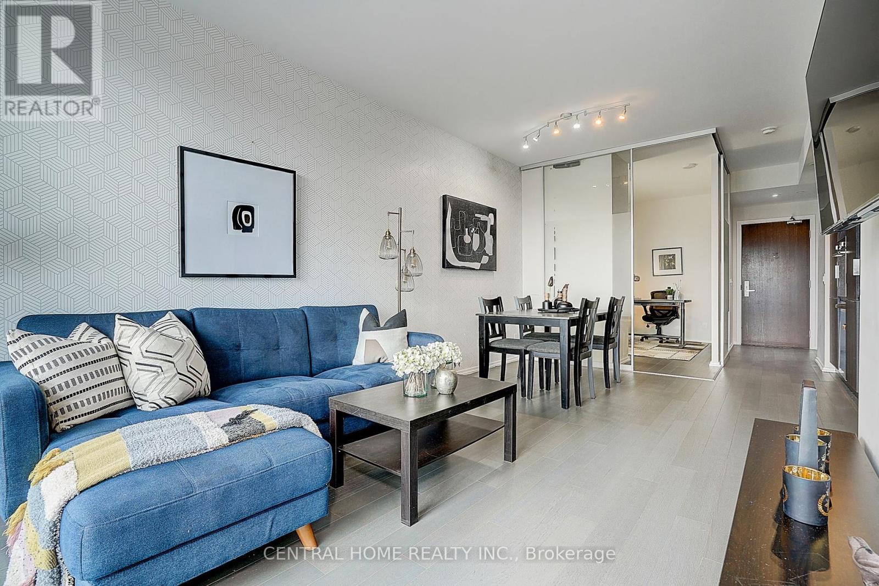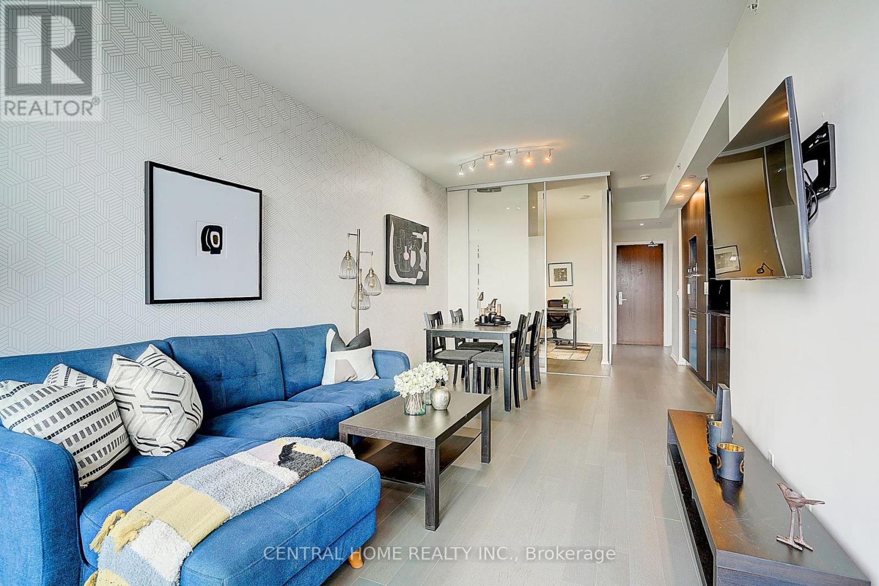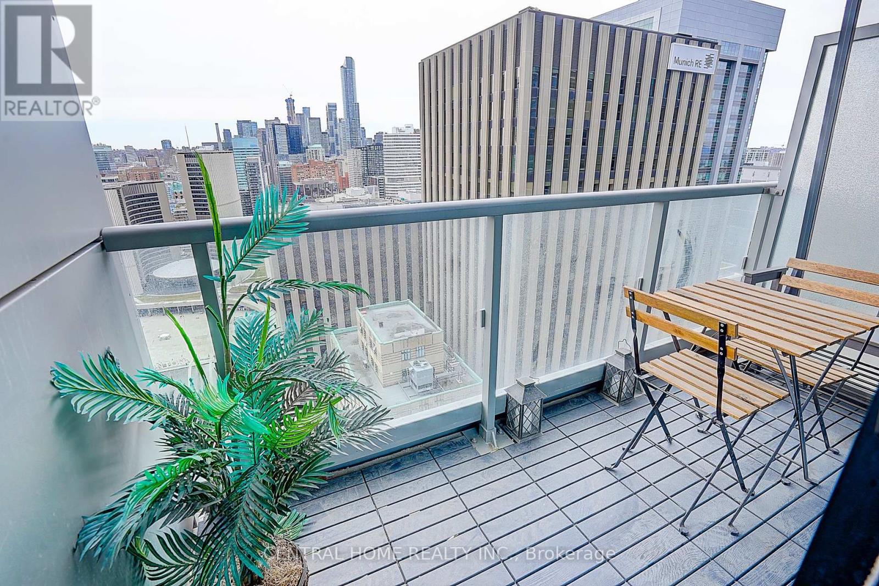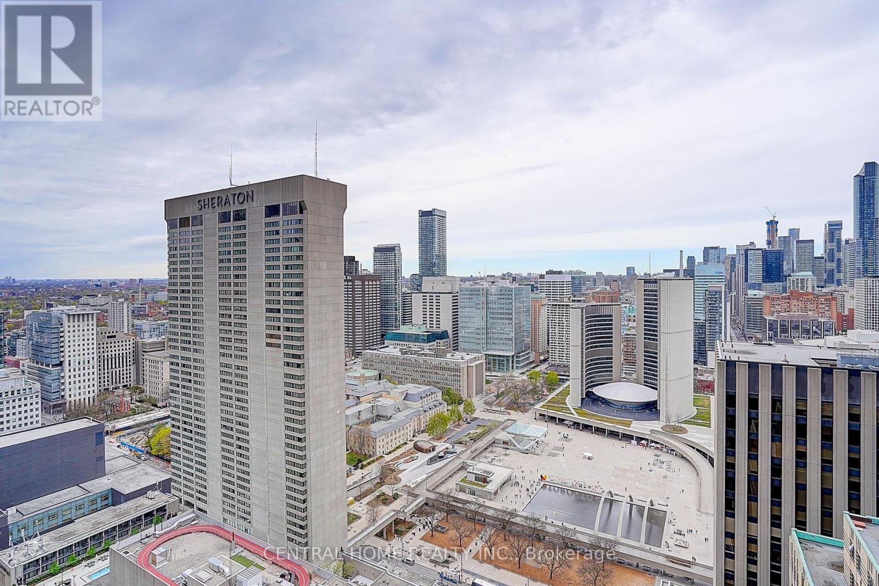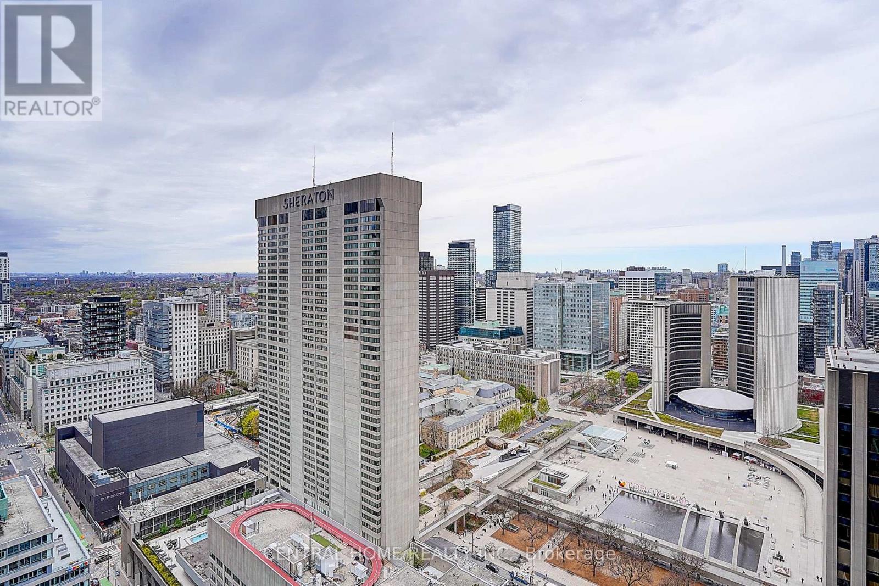3501 - 70 Temperance Street Toronto, Ontario M5H 4E8
3 Bedroom
2 Bathroom
700 - 799 ft2
Central Air Conditioning
Forced Air
$729,000Maintenance, Common Area Maintenance, Heat, Insurance, Water
$553.52 Monthly
Maintenance, Common Area Maintenance, Heat, Insurance, Water
$553.52 MonthlyLuxurious 35nd Floor - 2 Bedroom + Den - 2 Full Bath - In The Heart Of The Financial District W/ Stunning Unobstructed Northwest Views Of City Hall & Nathan Phillips Square. Bright And Excellent Layout W/ Modern Finishes. Freshly Painted. 9 Ft Ceilings. Contemporary Designer Kitchen And Bath. Amazing Amenities! Lounge, Movie Theatre, Fitness Centre, Yoga/Spin Studio, Golf Simulator, Indoor Party Room & Guest Suite. Center Of Downtown Financial District, Steps To Toronto Stock Exchange, The Path, Subway, Major Banks Head Office & Sick Kids Hospital. Walking Distance To Eaton Center, Shops & Subway.98 Walk Score. *Must See* (id:26049)
Property Details
| MLS® Number | C12126546 |
| Property Type | Single Family |
| Neigbourhood | Financial District |
| Community Name | Bay Street Corridor |
| Amenities Near By | Hospital, Public Transit |
| Community Features | Pet Restrictions |
| Features | Balcony |
Building
| Bathroom Total | 2 |
| Bedrooms Above Ground | 2 |
| Bedrooms Below Ground | 1 |
| Bedrooms Total | 3 |
| Age | 0 To 5 Years |
| Amenities | Security/concierge, Recreation Centre, Exercise Centre, Party Room |
| Appliances | Oven - Built-in, Dishwasher, Dryer, Hood Fan, Microwave, Oven, Washer, Wine Fridge, Refrigerator |
| Cooling Type | Central Air Conditioning |
| Exterior Finish | Concrete |
| Flooring Type | Wood |
| Heating Fuel | Natural Gas |
| Heating Type | Forced Air |
| Size Interior | 700 - 799 Ft2 |
| Type | Apartment |
Parking
| Underground | |
| Garage |
Land
| Acreage | No |
| Land Amenities | Hospital, Public Transit |
Rooms
| Level | Type | Length | Width | Dimensions |
|---|---|---|---|---|
| Main Level | Living Room | 3.19 m | 2.89 m | 3.19 m x 2.89 m |
| Main Level | Dining Room | 3.65 m | 3.42 m | 3.65 m x 3.42 m |
| Main Level | Kitchen | 3.65 m | 3.42 m | 3.65 m x 3.42 m |
| Main Level | Primary Bedroom | 2.81 m | 2.74 m | 2.81 m x 2.74 m |
| Main Level | Bedroom 2 | 2.89 m | 2.51 m | 2.89 m x 2.51 m |
| Main Level | Den | 1.8 m | 2.5 m | 1.8 m x 2.5 m |












