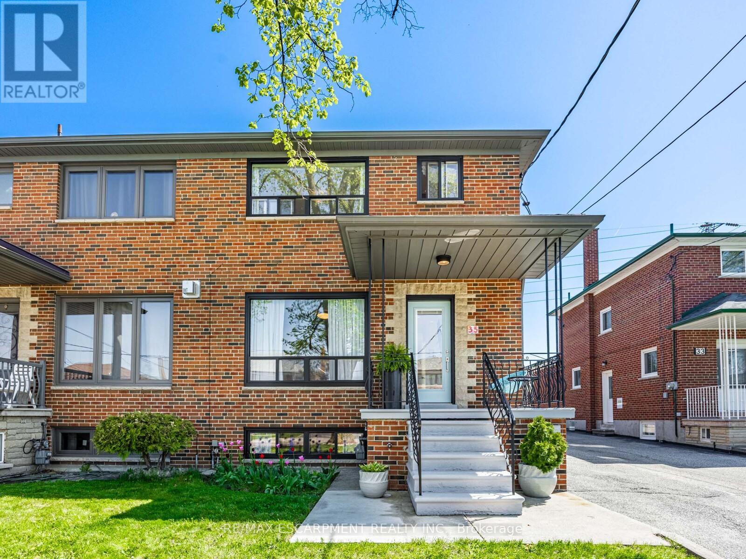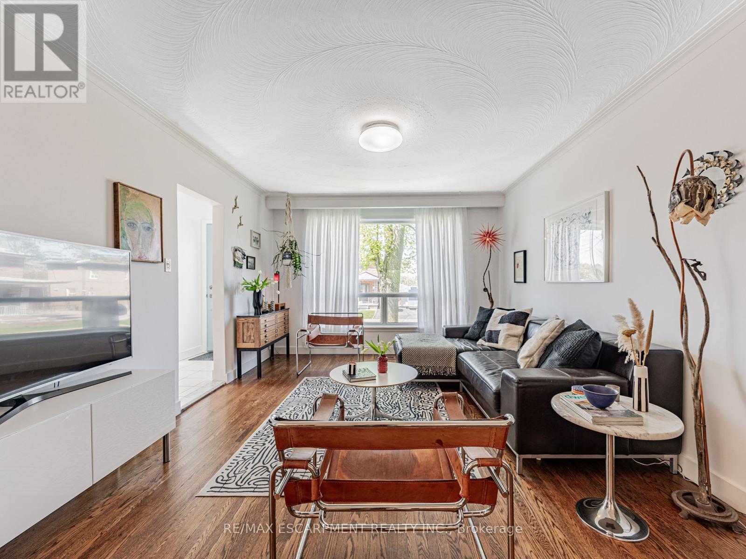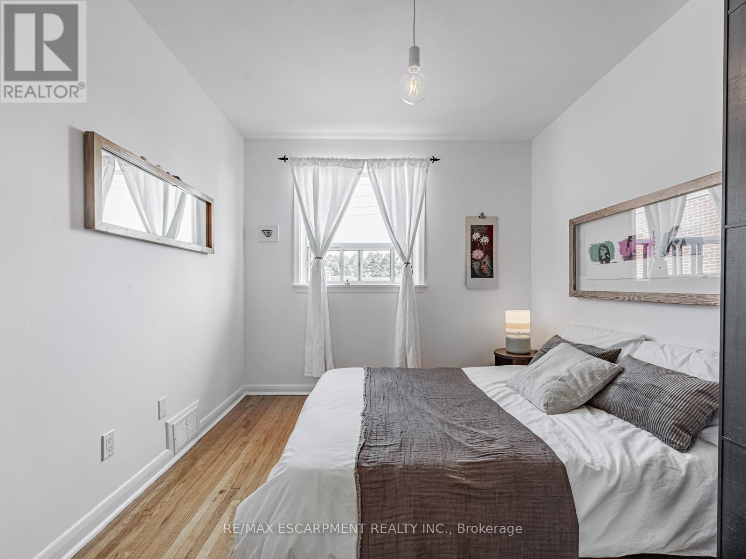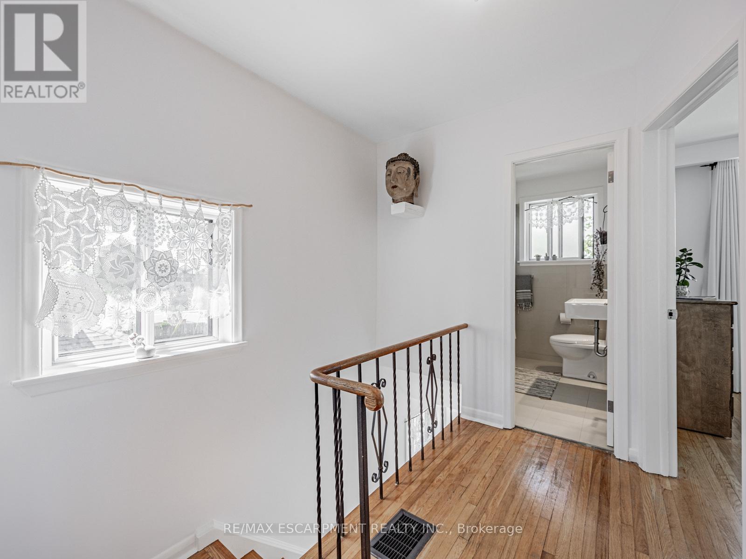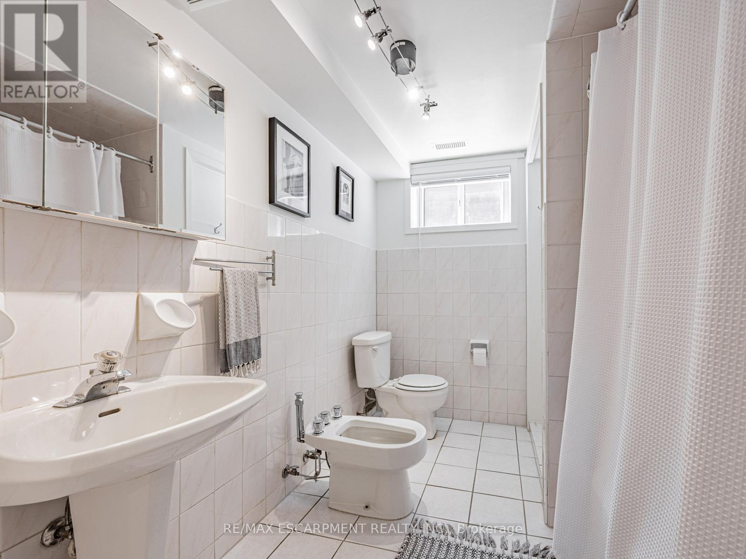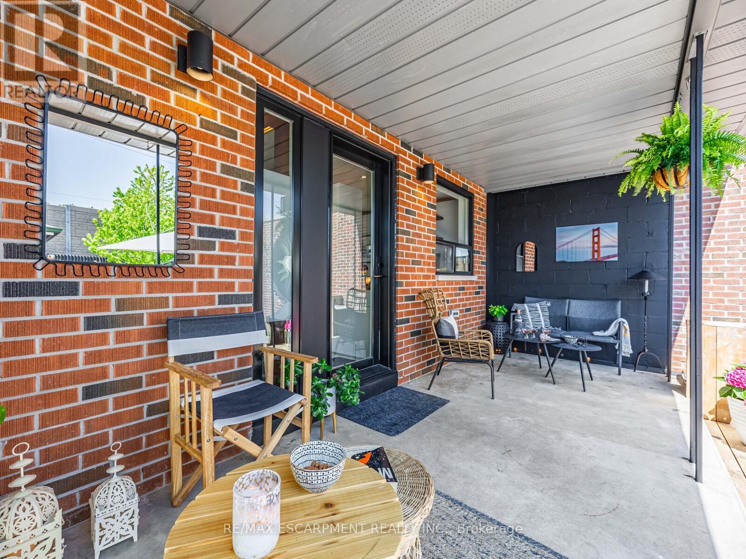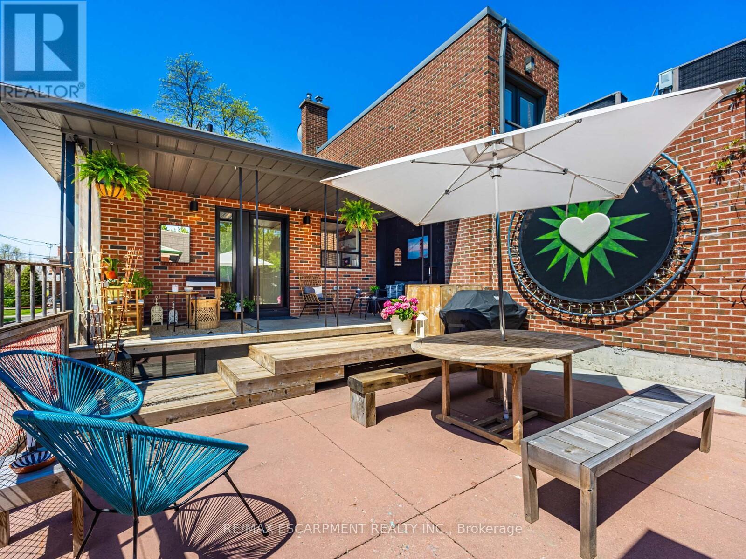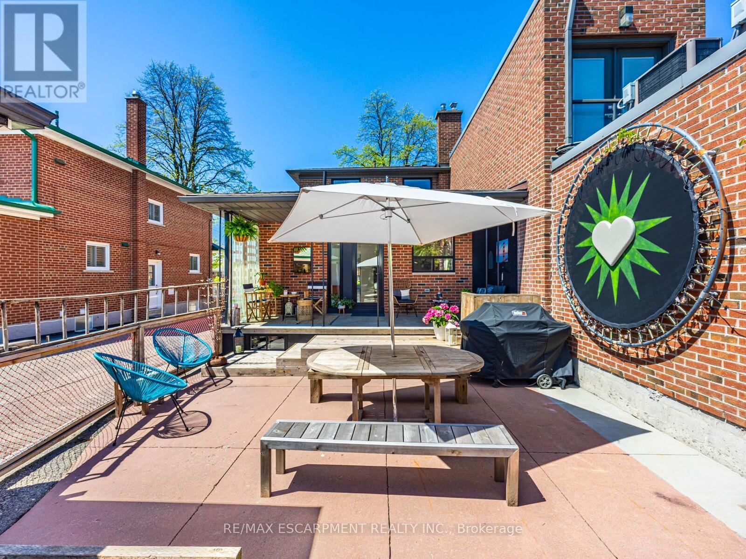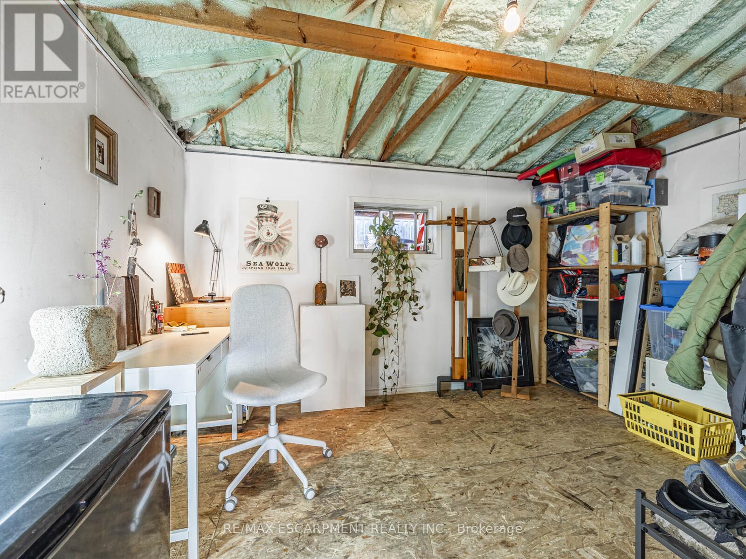4 Bedroom
3 Bathroom
1,100 - 1,500 ft2
Central Air Conditioning
Forced Air
$1,299,999
35 Woodenhill Court | Live Creatively in Keelesdale-Eglinton West. Garage / Studio / Workshop + Renovated Semi + Private Suite. Not your average home and definitely not your average garage. Welcome to 35 Woodenhill Court, a beautifully renovated semi-detached gem tucked at the end of a quiet cul-de-sac in Toronto's Keelesdale Eglinton West community, steps from major transit expansion. Front and centre is the exceptional double-length, tandem-style (garage/studio/ workshop) fully insulated, professionally heated, and powered by its own dedicated subpanel. More than just parking, this is a fully functional studio/workshop space. High ceilings, flexible layout, and year-round comfort make it ideal for creatives, entrepreneurs, collectors, or anyone seeking a private work-from-home haven. Its rare. Its remarkable. And its ready. Inside the main home, design meets function with walnut-hued hardwood floors, natural light, and a calm, modern layout: 3 stylish bedrooms 2 full, updated bathrooms Open living and dining areas perfect for hosting or unwinding A refreshed kitchen with stainless steel appliances and cleanliness Downstairs, the separate-entry lower-level suite includes a full kitchen, 4-piece bath, and bedroom ideal for income potential, multi-gen living, or a polished guest space. Carson Dunlop Pre-Inspection included Certified Laneway Housing Report adds future value Steps to the soon-to-open Caledonia LRT Station (Sept 2025) and future GO Train With nearby parks, schools, and a growing community vibe, 35 Woodenhill Court is a rare fusion of artistic utility and turnkey comfort ready for your next chapter. (id:26049)
Property Details
|
MLS® Number
|
W12196314 |
|
Property Type
|
Single Family |
|
Neigbourhood
|
Keelesdale-Eglinton West |
|
Community Name
|
Keelesdale-Eglinton West |
|
Parking Space Total
|
7 |
Building
|
Bathroom Total
|
3 |
|
Bedrooms Above Ground
|
3 |
|
Bedrooms Below Ground
|
1 |
|
Bedrooms Total
|
4 |
|
Age
|
51 To 99 Years |
|
Appliances
|
Water Heater |
|
Basement Features
|
Apartment In Basement, Walk-up |
|
Basement Type
|
N/a |
|
Construction Style Attachment
|
Semi-detached |
|
Cooling Type
|
Central Air Conditioning |
|
Exterior Finish
|
Brick |
|
Foundation Type
|
Brick |
|
Heating Fuel
|
Natural Gas |
|
Heating Type
|
Forced Air |
|
Stories Total
|
2 |
|
Size Interior
|
1,100 - 1,500 Ft2 |
|
Type
|
House |
|
Utility Water
|
Municipal Water |
Parking
Land
|
Acreage
|
No |
|
Sewer
|
Sanitary Sewer |
|
Size Depth
|
142 Ft ,1 In |
|
Size Frontage
|
30 Ft |
|
Size Irregular
|
30 X 142.1 Ft |
|
Size Total Text
|
30 X 142.1 Ft |
Rooms
| Level |
Type |
Length |
Width |
Dimensions |
|
Second Level |
Primary Bedroom |
3.12 m |
3.66 m |
3.12 m x 3.66 m |
|
Second Level |
Bedroom 2 |
4.78 m |
2.82 m |
4.78 m x 2.82 m |
|
Second Level |
Bedroom 3 |
3.76 m |
2.77 m |
3.76 m x 2.77 m |
|
Lower Level |
Kitchen |
1.73 m |
5.11 m |
1.73 m x 5.11 m |
|
Lower Level |
Recreational, Games Room |
5.54 m |
4.72 m |
5.54 m x 4.72 m |
|
Lower Level |
Bedroom |
2.74 m |
4.17 m |
2.74 m x 4.17 m |
|
Main Level |
Living Room |
4.5 m |
3.61 m |
4.5 m x 3.61 m |
|
Main Level |
Dining Room |
4.01 m |
2.57 m |
4.01 m x 2.57 m |
|
Main Level |
Kitchen |
3.73 m |
3.05 m |
3.73 m x 3.05 m |
|
Main Level |
Den |
2.51 m |
2.64 m |
2.51 m x 2.64 m |
|
Main Level |
Office |
4.29 m |
2.64 m |
4.29 m x 2.64 m |
Utilities
|
Cable
|
Available |
|
Electricity
|
Available |
|
Sewer
|
Available |

