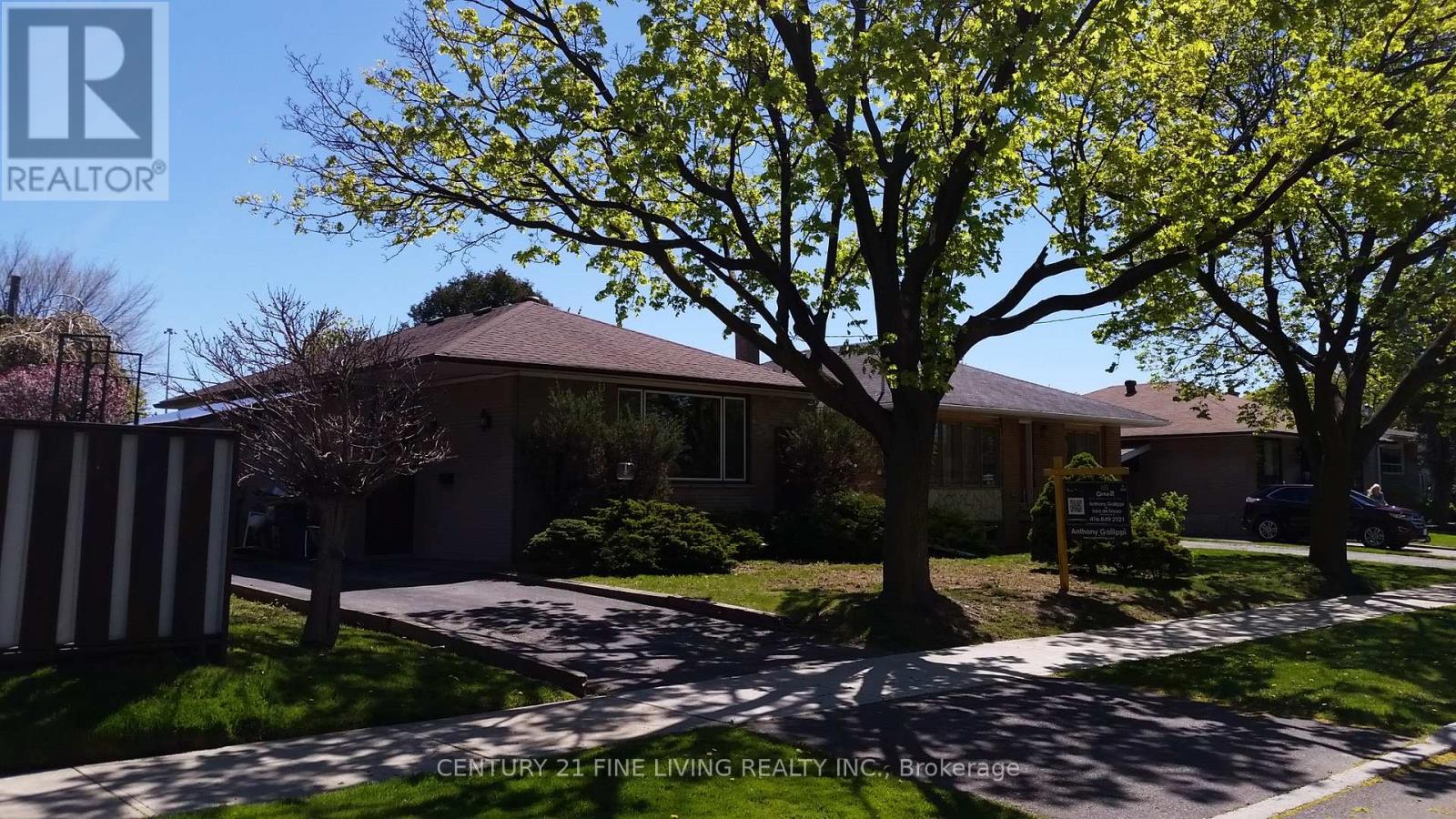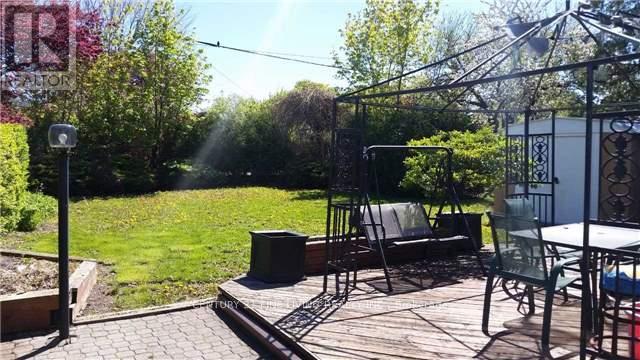3 Bedroom
2 Bathroom
1,100 - 1,500 ft2
Raised Bungalow
Central Air Conditioning
Forced Air
$1,098,000
Wonderful Opportunity To Acquire This Fab 3 Bedroom Bungalow Located In The Super Family Friendly Neighbourhood Of West Deane. Minutes To Great Schools, Highways, Airport And So Much More. This Uber Bright Home Sits On Large Premium Pool Sized Lot. Live In, Rent Out Or Master Plan. This Splendid Property Has So Much Potential. Live And Master Plan Your Future Residence. (id:26049)
Property Details
|
MLS® Number
|
W12174687 |
|
Property Type
|
Single Family |
|
Community Name
|
Etobicoke West Mall |
|
Parking Space Total
|
4 |
Building
|
Bathroom Total
|
2 |
|
Bedrooms Above Ground
|
3 |
|
Bedrooms Total
|
3 |
|
Appliances
|
Dryer, Microwave, Stove, Washer, Refrigerator |
|
Architectural Style
|
Raised Bungalow |
|
Basement Type
|
Full |
|
Construction Style Attachment
|
Detached |
|
Cooling Type
|
Central Air Conditioning |
|
Exterior Finish
|
Brick |
|
Flooring Type
|
Hardwood, Linoleum, Carpeted |
|
Foundation Type
|
Block |
|
Half Bath Total
|
1 |
|
Heating Fuel
|
Natural Gas |
|
Heating Type
|
Forced Air |
|
Stories Total
|
1 |
|
Size Interior
|
1,100 - 1,500 Ft2 |
|
Type
|
House |
|
Utility Water
|
Municipal Water |
Parking
Land
|
Acreage
|
No |
|
Sewer
|
Sanitary Sewer |
|
Size Depth
|
127 Ft |
|
Size Frontage
|
52 Ft |
|
Size Irregular
|
52 X 127 Ft ; As Per Mpac Narrows Slightly At Rear |
|
Size Total Text
|
52 X 127 Ft ; As Per Mpac Narrows Slightly At Rear |
Rooms
| Level |
Type |
Length |
Width |
Dimensions |
|
Basement |
Recreational, Games Room |
6.1 m |
7.31 m |
6.1 m x 7.31 m |
|
Basement |
Laundry Room |
6.31 m |
5.25 m |
6.31 m x 5.25 m |
|
Main Level |
Living Room |
6.65 m |
3.05 m |
6.65 m x 3.05 m |
|
Main Level |
Dining Room |
6.65 m |
3.05 m |
6.65 m x 3.05 m |
|
Main Level |
Kitchen |
3.08 m |
3.2 m |
3.08 m x 3.2 m |
|
Main Level |
Primary Bedroom |
3.78 m |
3.02 m |
3.78 m x 3.02 m |
|
Main Level |
Bedroom 2 |
3.17 m |
3 m |
3.17 m x 3 m |
|
Main Level |
Bedroom 3 |
3.41 m |
3.41 m |
3.41 m x 3.41 m |
|
Main Level |
Bathroom |
|
|
Measurements not available |





















