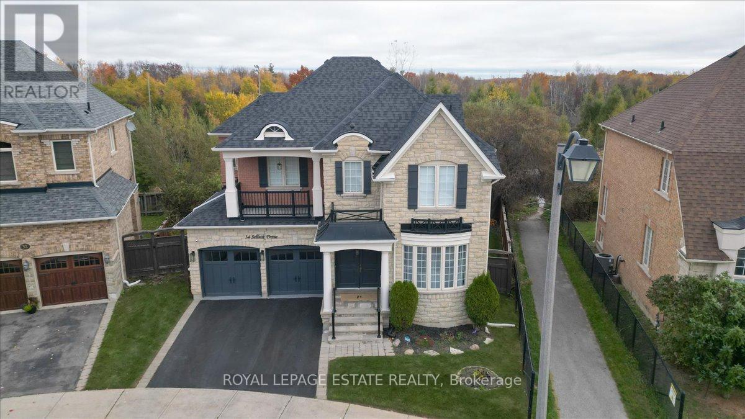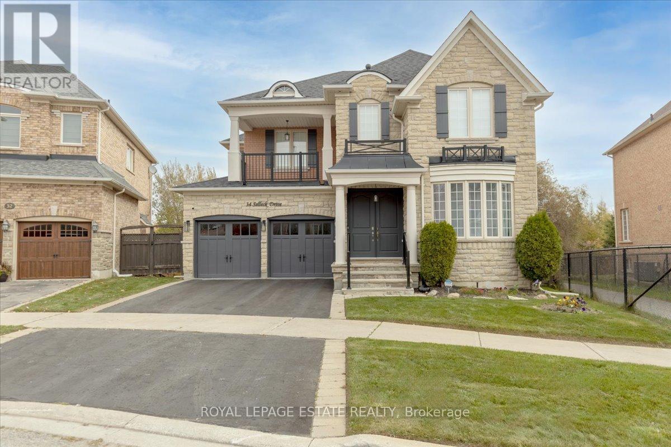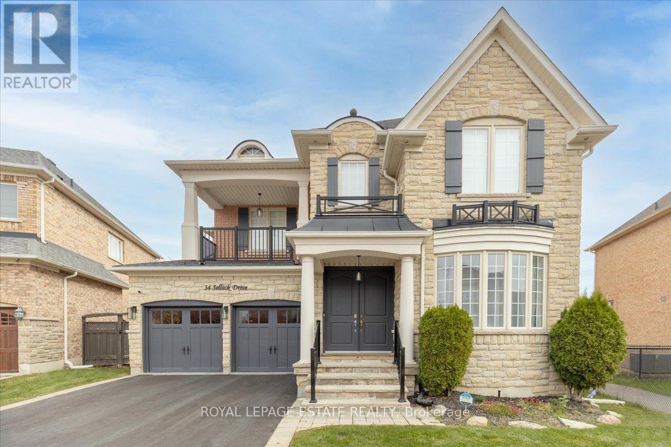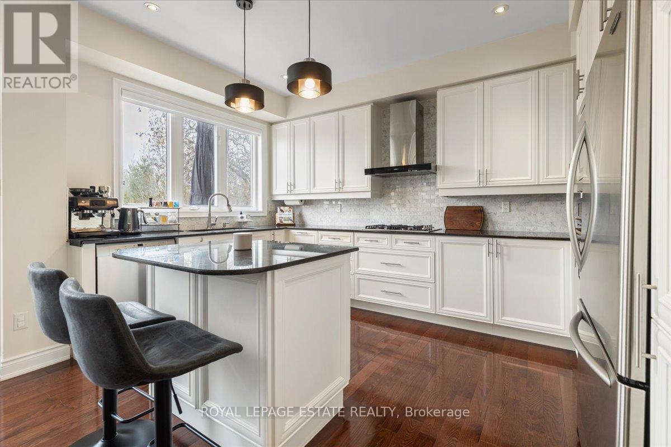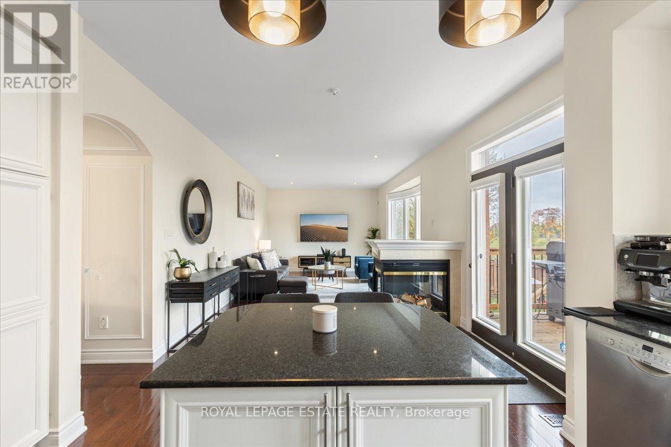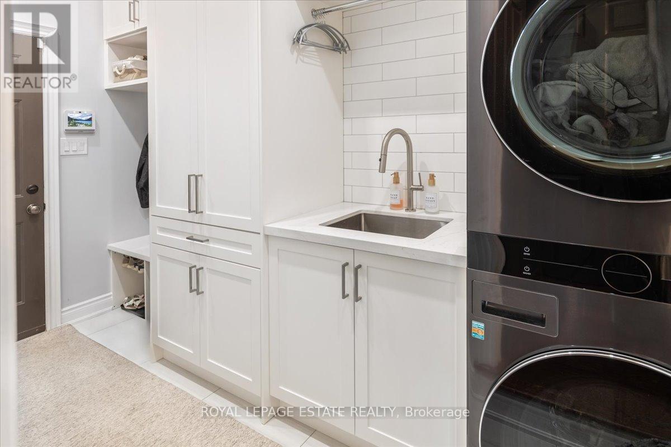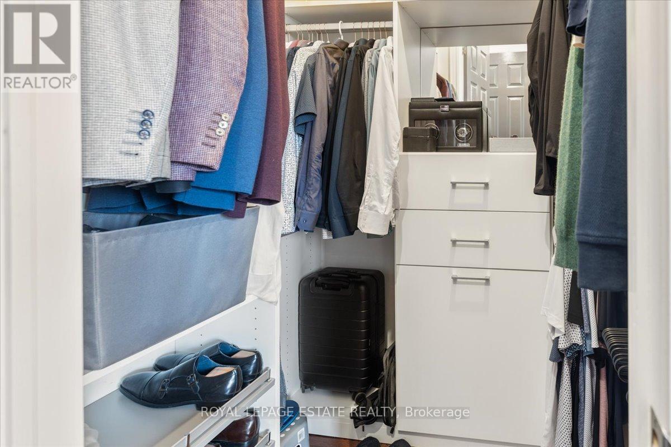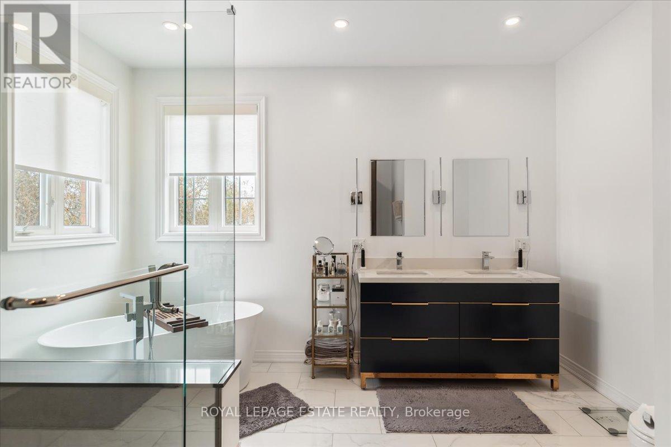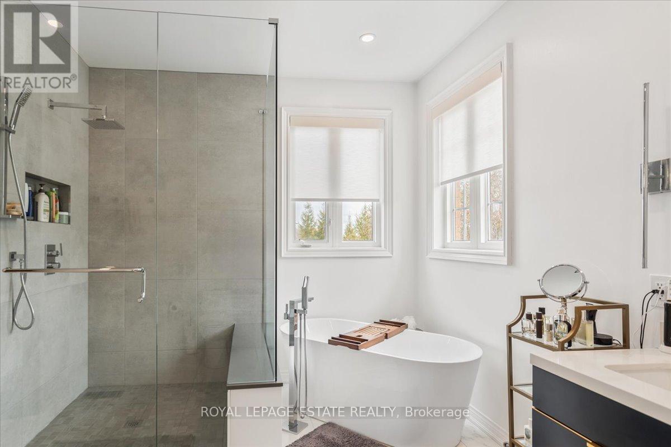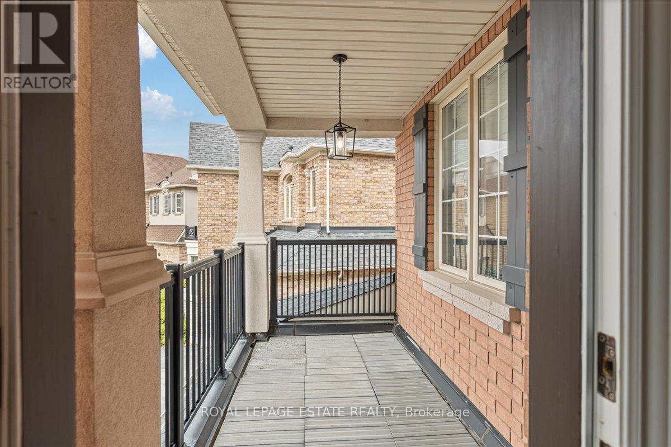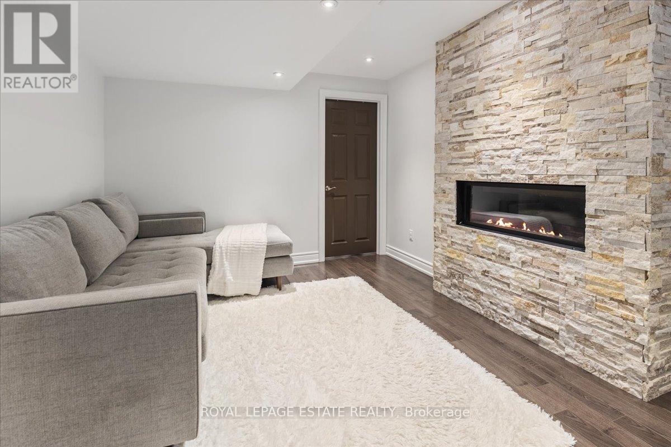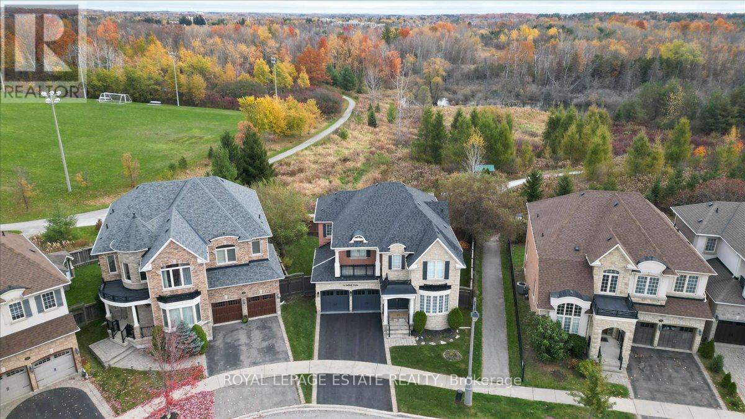5 Bedroom
5 Bathroom
2,500 - 3,000 ft2
Fireplace
Central Air Conditioning
Forced Air
$1,899,900
Welcome To This Exceptional Family Home Nestled In The Prestigious Kingshill Neighbourhood Of Oak Ridges, Situated On A Rare Premium Pie-Shaped Lot That Widens To 88 Ft In The Rear & Backing Onto The Serene Oak Ridges Moraine Offering Privacy And Nature At Your Doorstep. This Beautifully Maintained Residence Offers Many Useful Upgrades. Featuring Rich Hardwood Floors, And A Thoughtfully Updated, Timeless Kitchen Complete With Built-In S/S Appliances, Granite Countertops, Marble Backsplash & Centre Island W/ Seating Perfect For Both Everyday Living And Entertaining. W/O To Large Newly Constructed Raised Deck from The Kitchen, and Complete With Gas Hookup. Enjoy The Elegance Of Separate Formal Living & Dining Rooms, Alongside A Spacious Open-Concept Family Room Filled With Natural Light, Highlighted By A Large Bowed-Out Window Overlooking The Lush Backyard & Green Space, and A 3-Sided Gas Fireplace. A Convenient renovated Laundry/Mudroom With Custom Built-In Storage & A Powder Room add splendid luxury and Functionality. Upstairs, The Expansive Primary Retreat Boasts Dual W/I Closets With Custom Built-Ins, And A Luxurious, Renovated Ensuite Featuring A Double Vanity And Soaker Tub. Three Additional Generously Sized Bedrooms Each Enjoy Ensuite Access, Ideal For Growing Families Or for Guests. Large Second Level Covered Balcony. High Ceilings, Updated Bathrooms & Custom B/I Storage Throughout. The Fully Finished Bright Basement Expands Your Living Space & Offers Excellent In-Law/Nanny Suite Potential With A Rec Room w Electric Fireplace, Stylish Wet Bar, Dedicated Gym Area, Additional Bedroom, Full Bathroom, and Oversized Basement Windows. Professionally maintained lawn and gardens with irrigation system. Double Car Garage Complete With Professional Epoxy Flooring & EV Charger. Located on one of the quieter streets, In A Sought-After, Family-Friendly Community With Top-Ranked Schools, Convenient Transit, And Vibrant Shopping Minutes Away. (id:26049)
Property Details
|
MLS® Number
|
N12101089 |
|
Property Type
|
Single Family |
|
Community Name
|
Oak Ridges |
|
Amenities Near By
|
Park, Schools |
|
Features
|
Ravine, Conservation/green Belt |
|
Parking Space Total
|
4 |
|
Structure
|
Deck, Porch |
Building
|
Bathroom Total
|
5 |
|
Bedrooms Above Ground
|
4 |
|
Bedrooms Below Ground
|
1 |
|
Bedrooms Total
|
5 |
|
Amenities
|
Fireplace(s) |
|
Appliances
|
Oven - Built-in, Range, Central Vacuum, Alarm System, Blinds, Dishwasher, Dryer, Microwave, Oven, Washer, Window Coverings, Refrigerator |
|
Basement Development
|
Finished |
|
Basement Type
|
Full (finished) |
|
Construction Style Attachment
|
Detached |
|
Cooling Type
|
Central Air Conditioning |
|
Exterior Finish
|
Stone, Brick |
|
Fireplace Present
|
Yes |
|
Fireplace Total
|
2 |
|
Flooring Type
|
Laminate, Hardwood, Carpeted |
|
Foundation Type
|
Concrete |
|
Half Bath Total
|
1 |
|
Heating Fuel
|
Natural Gas |
|
Heating Type
|
Forced Air |
|
Stories Total
|
2 |
|
Size Interior
|
2,500 - 3,000 Ft2 |
|
Type
|
House |
|
Utility Water
|
Municipal Water |
Parking
Land
|
Acreage
|
No |
|
Land Amenities
|
Park, Schools |
|
Sewer
|
Sanitary Sewer |
|
Size Depth
|
95 Ft ,10 In |
|
Size Frontage
|
39 Ft ,6 In |
|
Size Irregular
|
39.5 X 95.9 Ft ; Pie-shaped Lot. Widens To 88 Ft. |
|
Size Total Text
|
39.5 X 95.9 Ft ; Pie-shaped Lot. Widens To 88 Ft. |
Rooms
| Level |
Type |
Length |
Width |
Dimensions |
|
Second Level |
Primary Bedroom |
7.35 m |
4.37 m |
7.35 m x 4.37 m |
|
Second Level |
Bedroom 2 |
3.91 m |
2.99 m |
3.91 m x 2.99 m |
|
Second Level |
Bedroom 3 |
3.65 m |
3.52 m |
3.65 m x 3.52 m |
|
Second Level |
Bedroom 4 |
3.52 m |
3.18 m |
3.52 m x 3.18 m |
|
Basement |
Exercise Room |
6.03 m |
5.63 m |
6.03 m x 5.63 m |
|
Basement |
Bedroom |
4.05 m |
3.38 m |
4.05 m x 3.38 m |
|
Basement |
Recreational, Games Room |
7.73 m |
7.09 m |
7.73 m x 7.09 m |
|
Main Level |
Living Room |
4.24 m |
3.52 m |
4.24 m x 3.52 m |
|
Main Level |
Dining Room |
5.83 m |
4.16 m |
5.83 m x 4.16 m |
|
Main Level |
Family Room |
7.99 m |
4.02 m |
7.99 m x 4.02 m |
|
Main Level |
Kitchen |
4.42 m |
3.26 m |
4.42 m x 3.26 m |

