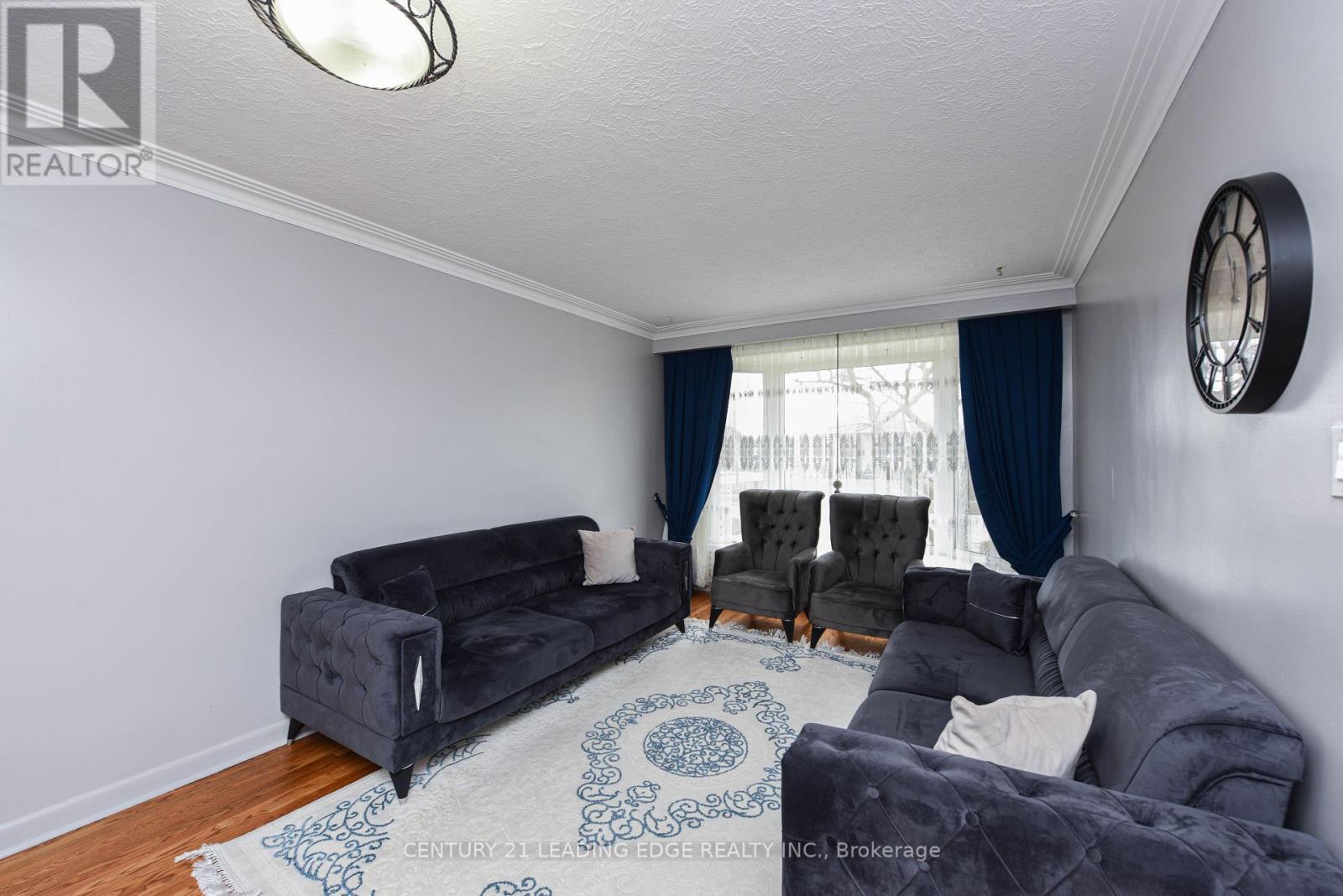4 Bedroom
2 Bathroom
1,100 - 1,500 ft2
Bungalow
Central Air Conditioning
Forced Air
$1,286,000
Exceptional Opportunity in Kingsview Village-The Westway! Discover this beautifully renovated 3-bedroom bungalow, tucked away on a quiet cul-de-sac in one of Etobicoke most sought-after family-friendly communities. This charming home offers a rare combination of privacy, comfort, and modern upgrades all just minutes from city conveniences. Highlights include: Renovated kitchen featuring quartz countertops and an undermount sink. Spacious backyard with a covered veranda, backing onto lush green space. Finished basement with separate entrance and income potential (up to $2,300/month). Oversized 16' x 24' insulated garage with hydro perfect for a workshop or extra storage. Hardwood and ceramic flooring throughout. Conveniently located close to schools, parks, transit, and shopping. Whether you're a growing family or savvy investor, this home checks all the boxes! (id:26049)
Property Details
|
MLS® Number
|
W12150815 |
|
Property Type
|
Single Family |
|
Neigbourhood
|
Kingsview Village-The Westway |
|
Community Name
|
Kingsview Village-The Westway |
|
Parking Space Total
|
7 |
Building
|
Bathroom Total
|
2 |
|
Bedrooms Above Ground
|
3 |
|
Bedrooms Below Ground
|
1 |
|
Bedrooms Total
|
4 |
|
Appliances
|
Dryer, Two Stoves, Washer, Window Coverings, Two Refrigerators |
|
Architectural Style
|
Bungalow |
|
Basement Development
|
Finished |
|
Basement Features
|
Separate Entrance |
|
Basement Type
|
N/a (finished) |
|
Construction Style Attachment
|
Detached |
|
Cooling Type
|
Central Air Conditioning |
|
Exterior Finish
|
Brick |
|
Flooring Type
|
Hardwood, Ceramic |
|
Foundation Type
|
Unknown |
|
Heating Fuel
|
Natural Gas |
|
Heating Type
|
Forced Air |
|
Stories Total
|
1 |
|
Size Interior
|
1,100 - 1,500 Ft2 |
|
Type
|
House |
|
Utility Water
|
Municipal Water |
Parking
Land
|
Acreage
|
No |
|
Sewer
|
Sanitary Sewer |
|
Size Depth
|
133 Ft |
|
Size Frontage
|
50 Ft |
|
Size Irregular
|
50 X 133 Ft |
|
Size Total Text
|
50 X 133 Ft|under 1/2 Acre |
Rooms
| Level |
Type |
Length |
Width |
Dimensions |
|
Lower Level |
Recreational, Games Room |
8.23 m |
4.42 m |
8.23 m x 4.42 m |
|
Lower Level |
Exercise Room |
6.58 m |
4.09 m |
6.58 m x 4.09 m |
|
Lower Level |
Laundry Room |
3.3 m |
1.88 m |
3.3 m x 1.88 m |
|
Lower Level |
Other |
3.56 m |
2.02 m |
3.56 m x 2.02 m |
|
Main Level |
Living Room |
5.45 m |
3.27 m |
5.45 m x 3.27 m |
|
Main Level |
Dining Room |
5.45 m |
3.27 m |
5.45 m x 3.27 m |
|
Main Level |
Kitchen |
2.89 m |
5.3 m |
2.89 m x 5.3 m |
|
Main Level |
Primary Bedroom |
3.6 m |
3.53 m |
3.6 m x 3.53 m |
|
Main Level |
Bedroom 2 |
3.35 m |
2.8 m |
3.35 m x 2.8 m |
|
Main Level |
Bedroom 3 |
3.96 m |
2.49 m |
3.96 m x 2.49 m |
Utilities
|
Cable
|
Installed |
|
Sewer
|
Installed |










































