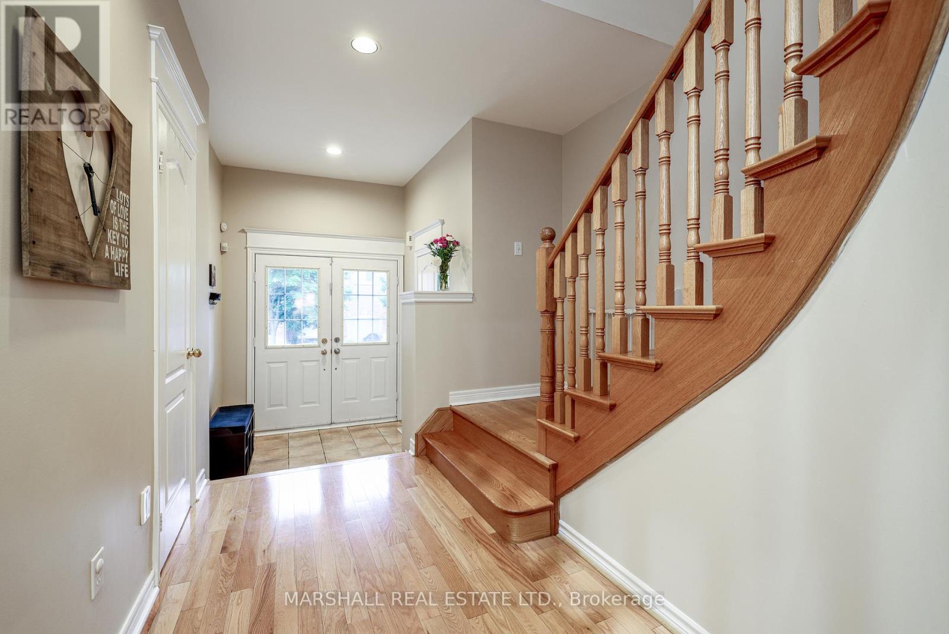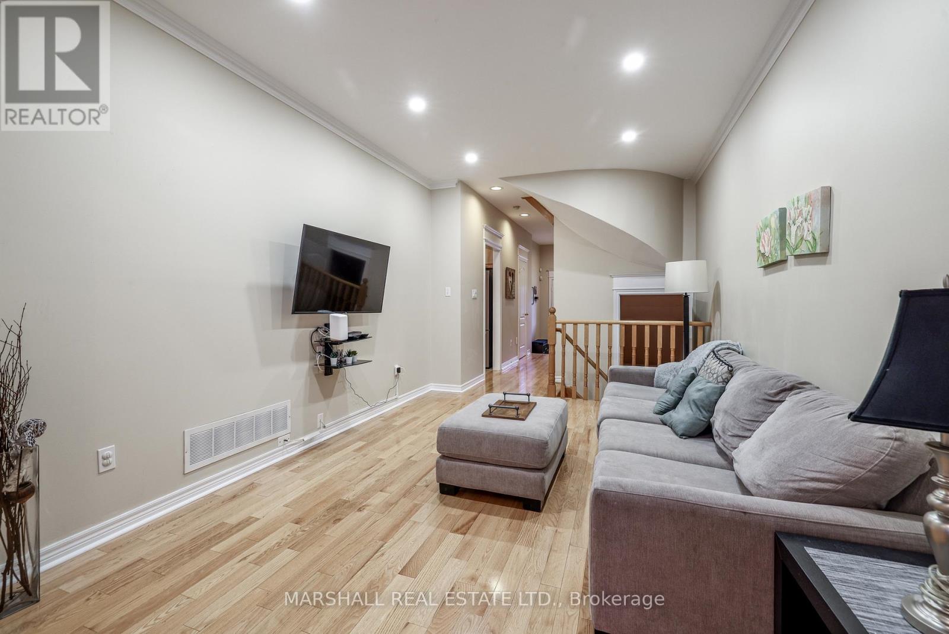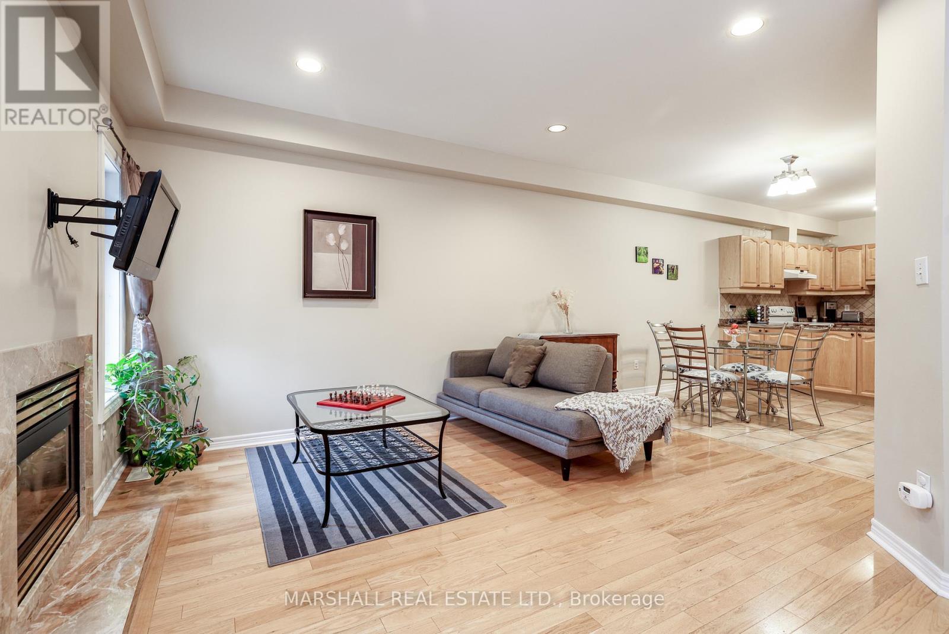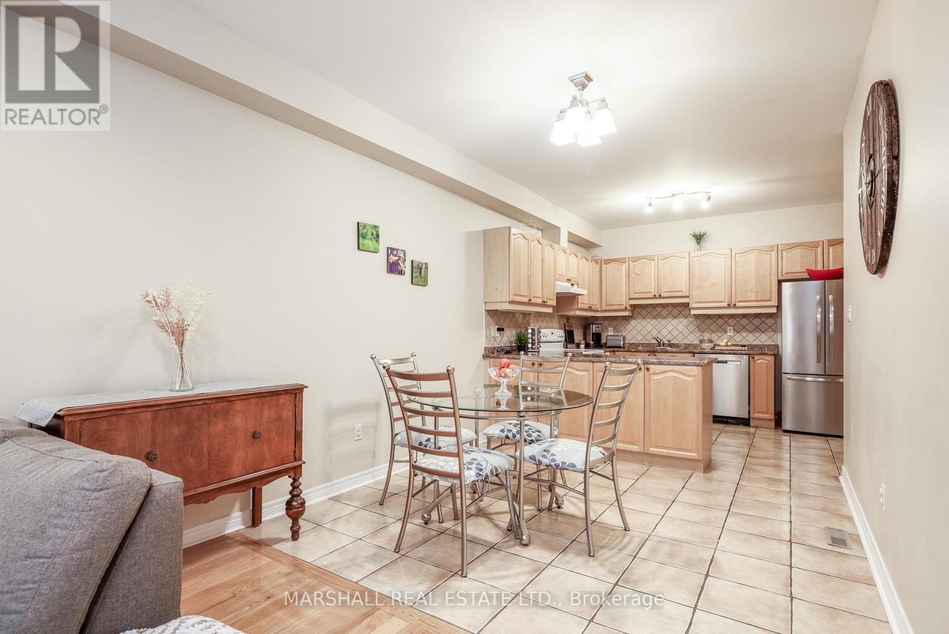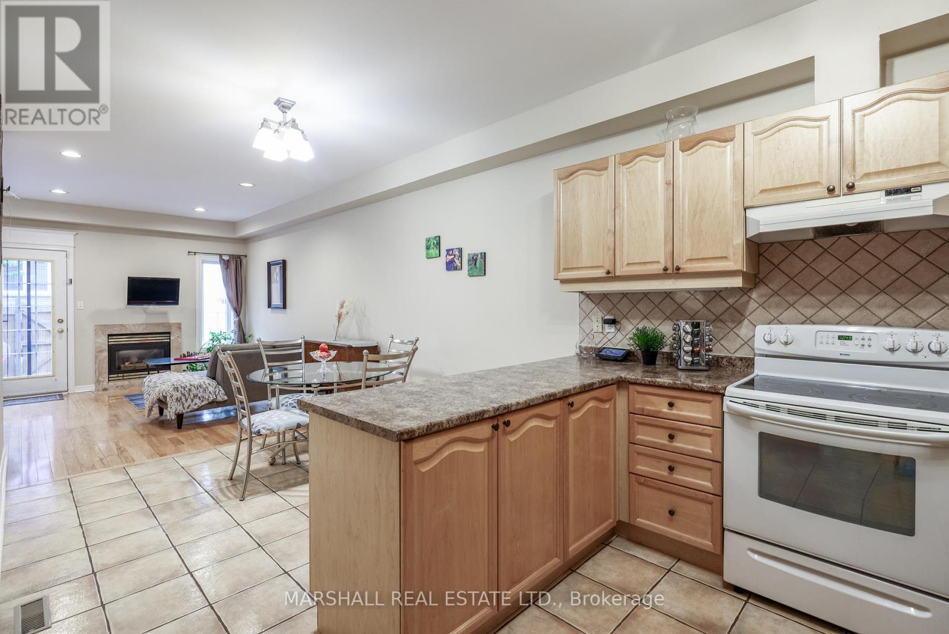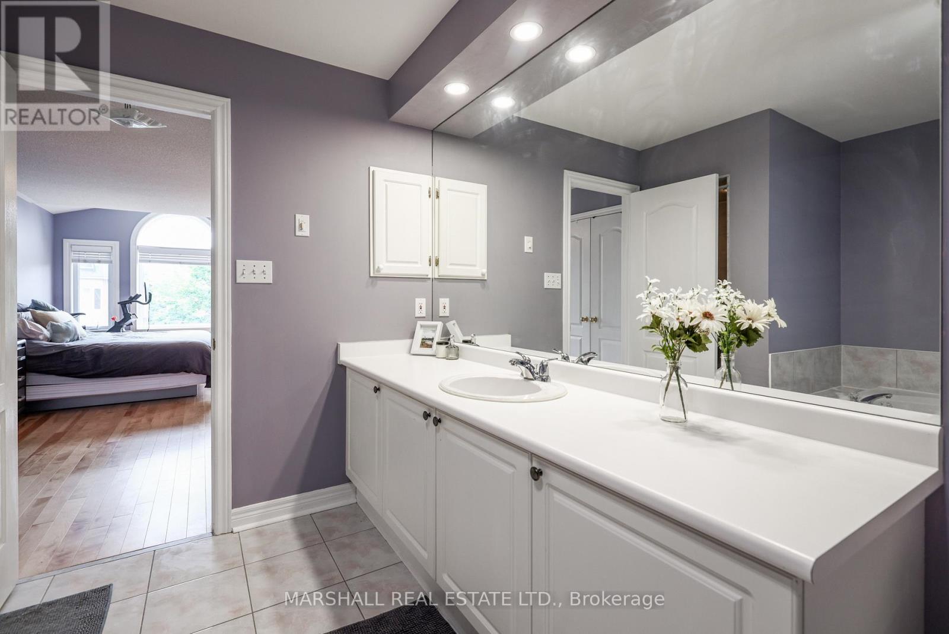34 - 255 Shaftsbury Avenue Richmond Hill, Ontario L4C 0L9
$998,000Maintenance, Water, Insurance, Common Area Maintenance, Parking
$682.98 Monthly
Maintenance, Water, Insurance, Common Area Maintenance, Parking
$682.98 Monthly**Prestigious Westbrook Community Of Richmond Hill. Large 3 Bedroom 4 Bathroom Acorn Built Townhome. Over 2900 Sq Ft Total Living Space Including Finished Lower Level. Main Floor Family Room With Fireplace and Walkout. Newer Hardwood Floors on Main and on 2nd Floor (2019). High Ceilings on Main Floor. Family Sized Kitchen with Pantry and Breakfast Room. Oak Staircase. Finished Basement with Rec Room and Den/Office plus 3 Piece Bath. Sunny West Facing Patio With Fully Fenced Yard. Backs On to Other Homes. 2 Parking with Attached Garage and Driveway. Condo Fees Cover: Snow Removal, Landscaping, Water, and Roof. Newer Windows and Front Walkways (2020). Parkette and Visitor Parking. Close to Schools, Parks, Elgin West Community Centre and Pool, Golf, Transportation. St. Theresa of Lisieux CHS & Silver Pines Public School** (id:26049)
Property Details
| MLS® Number | N12094601 |
| Property Type | Single Family |
| Community Name | Westbrook |
| Amenities Near By | Park, Place Of Worship, Public Transit |
| Community Features | Pet Restrictions |
| Equipment Type | Water Heater - Gas |
| Features | Conservation/green Belt |
| Parking Space Total | 2 |
| Rental Equipment Type | Water Heater - Gas |
| Structure | Patio(s) |
Building
| Bathroom Total | 4 |
| Bedrooms Above Ground | 4 |
| Bedrooms Total | 4 |
| Amenities | Visitor Parking, Fireplace(s) |
| Appliances | Water Heater, Alarm System, Dishwasher, Dryer, Garage Door Opener, Microwave, Stove, Washer, Window Coverings, Refrigerator |
| Basement Development | Finished |
| Basement Type | N/a (finished) |
| Cooling Type | Central Air Conditioning |
| Exterior Finish | Brick |
| Fireplace Present | Yes |
| Fireplace Total | 1 |
| Flooring Type | Hardwood, Ceramic, Laminate |
| Foundation Type | Poured Concrete |
| Half Bath Total | 1 |
| Heating Fuel | Natural Gas |
| Heating Type | Forced Air |
| Stories Total | 2 |
| Size Interior | 2,000 - 2,249 Ft2 |
| Type | Row / Townhouse |
Parking
| Attached Garage | |
| Garage |
Land
| Acreage | No |
| Fence Type | Fenced Yard |
| Land Amenities | Park, Place Of Worship, Public Transit |
| Landscape Features | Landscaped |
Rooms
| Level | Type | Length | Width | Dimensions |
|---|---|---|---|---|
| Second Level | Primary Bedroom | 6.45 m | 4.72 m | 6.45 m x 4.72 m |
| Second Level | Bedroom 2 | 5.23 m | 3.15 m | 5.23 m x 3.15 m |
| Second Level | Bedroom 3 | 3.84 m | 3.18 m | 3.84 m x 3.18 m |
| Basement | Recreational, Games Room | 6.4 m | 4.62 m | 6.4 m x 4.62 m |
| Basement | Den | 3.48 m | 3.4 m | 3.48 m x 3.4 m |
| Main Level | Living Room | 4.27 m | 3.25 m | 4.27 m x 3.25 m |
| Main Level | Dining Room | 3.1 m | 3 m | 3.1 m x 3 m |
| Main Level | Kitchen | 3.51 m | 3.35 m | 3.51 m x 3.35 m |
| Main Level | Eating Area | 3.05 m | 2.44 m | 3.05 m x 2.44 m |
| Main Level | Family Room | 4.27 m | 3.35 m | 4.27 m x 3.35 m |



