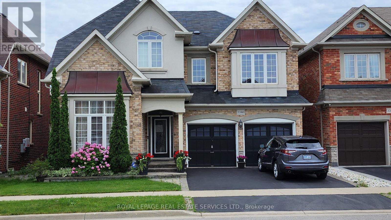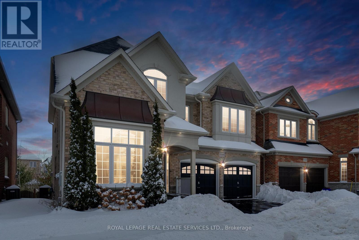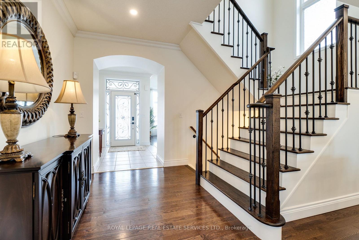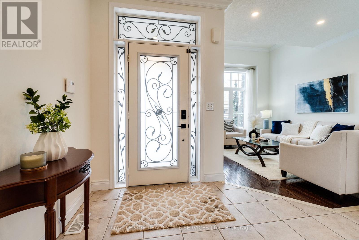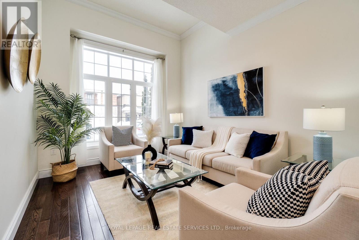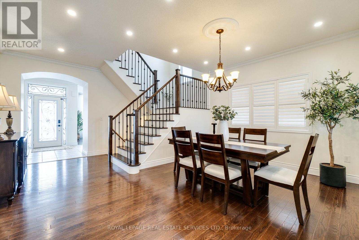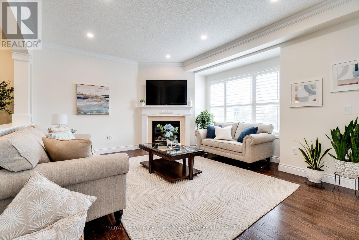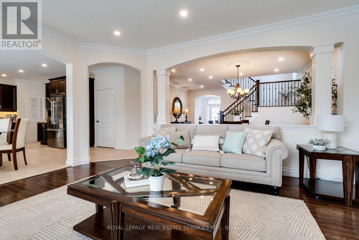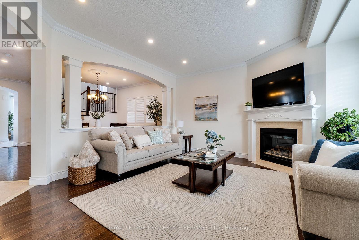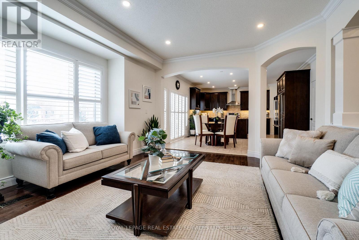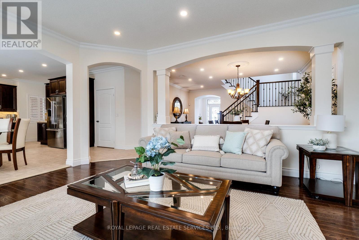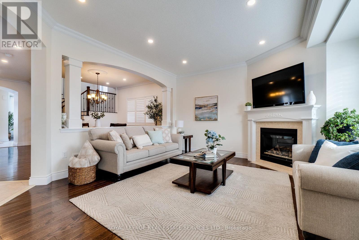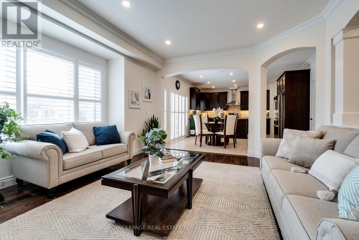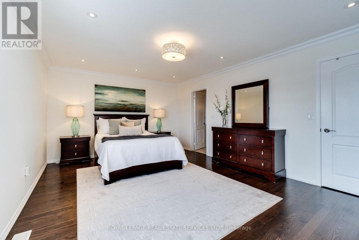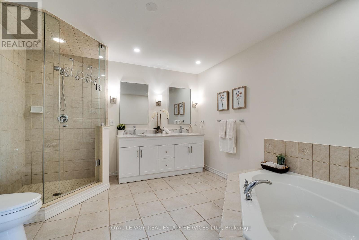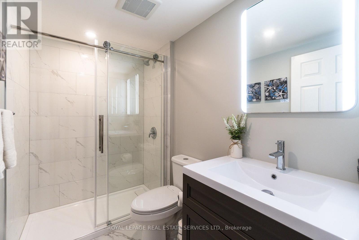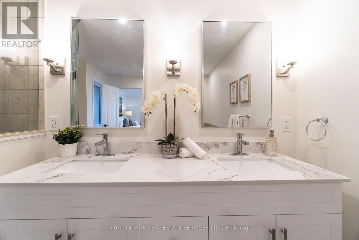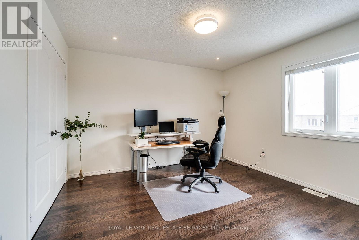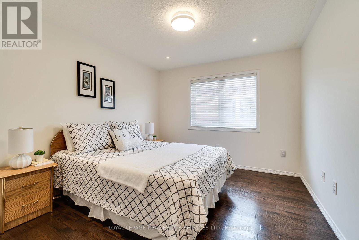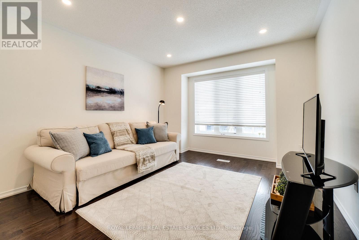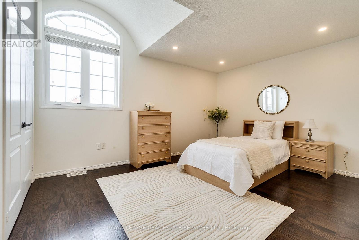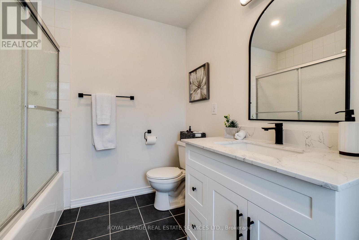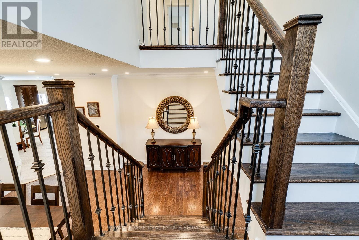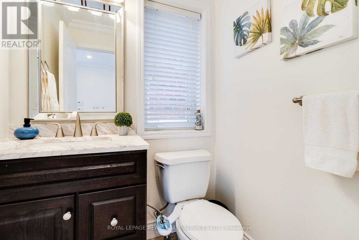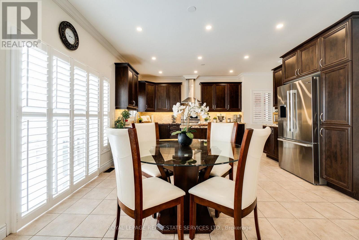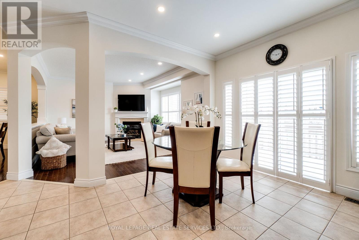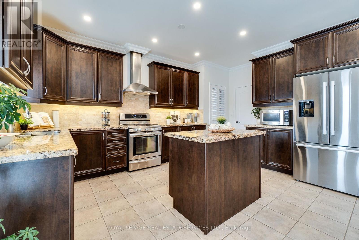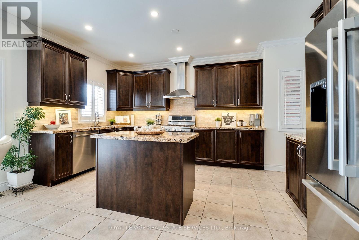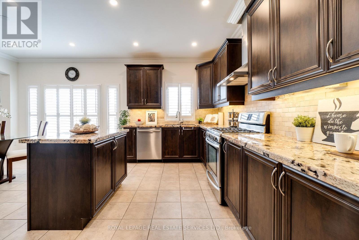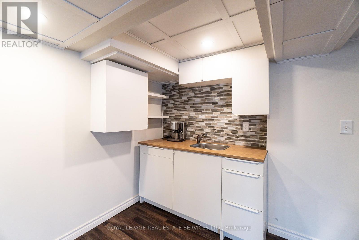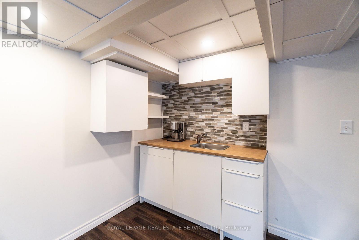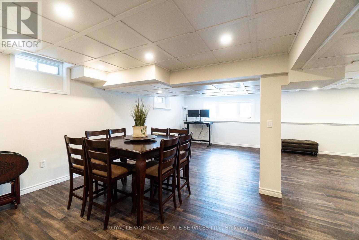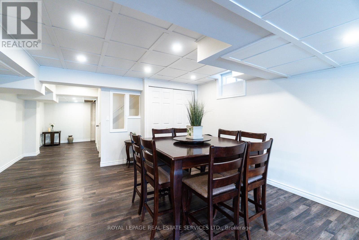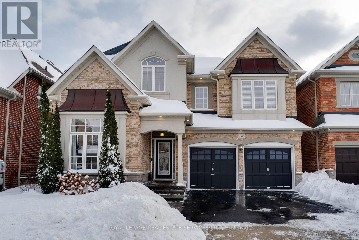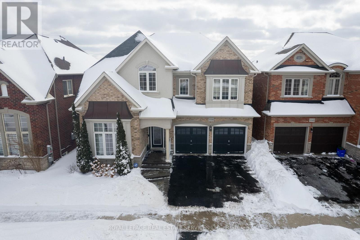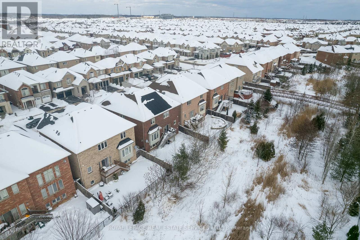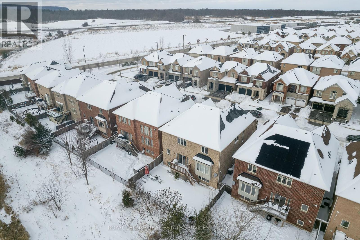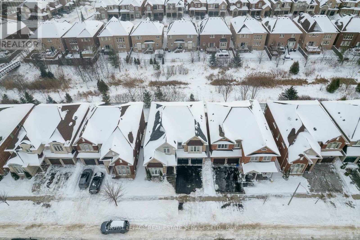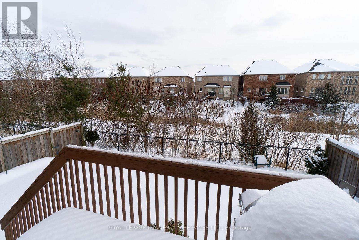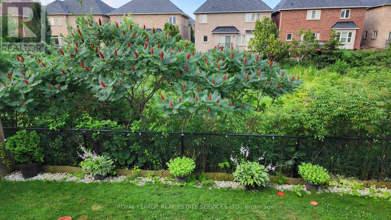5 Bedroom
5 Bathroom
2,500 - 3,000 ft2
Fireplace
Central Air Conditioning
Forced Air
$1,749,800
Exquisite Ravine-Lot Home in Highly Sought-After Alton Village. Experience the perfect blend ofluxury, comfort, and modern elegance in this exceptional residence, ideally situated on apremium ravine lot in Alton Village one most desirable neighbourhood, known for its top-ratedschools, a vibrant community Centre, shopping, and easy highway access. Spanning over 4,000 sq.ft. of living space, this home has been thoughtfully enhanced with sophisticated finishesthroughout. The redesigned gourmet kitchen is a chefs dream, featuring granite countertops, atravertine backsplash, a central island, a spacious walk-in pantry, and high-endstainless-steel appliances.The second floor showcases Five generously sized bedrooms, brand-newhardwood flooring, a luxurious primary suite complete with a four-piece spa-like ensuite inaddition to another bedroom with its own ensuite bath.The finished basement offers a bright andinviting retreat with above-grade windows, a bathroom, and endless possibilities for a guestsuite, recreation area, or home office. Enjoy the BBQ gas connection and the private, fencedbackyard backing onto a serene, tree-lined ravine offering breathtaking views and ultimatetranquility. (id:26049)
Property Details
|
MLS® Number
|
W12167753 |
|
Property Type
|
Single Family |
|
Neigbourhood
|
Alton |
|
Community Name
|
Alton |
|
Amenities Near By
|
Schools, Public Transit, Place Of Worship |
|
Features
|
Sloping, Ravine, Conservation/green Belt, Lighting, Sump Pump |
|
Parking Space Total
|
4 |
|
Structure
|
Porch |
Building
|
Bathroom Total
|
5 |
|
Bedrooms Above Ground
|
5 |
|
Bedrooms Total
|
5 |
|
Age
|
16 To 30 Years |
|
Amenities
|
Fireplace(s) |
|
Appliances
|
Water Meter, Dryer, Stove, Washer, Window Coverings, Refrigerator |
|
Basement Development
|
Finished |
|
Basement Type
|
N/a (finished) |
|
Construction Style Attachment
|
Detached |
|
Cooling Type
|
Central Air Conditioning |
|
Exterior Finish
|
Brick Veneer, Stucco |
|
Fireplace Present
|
Yes |
|
Fireplace Total
|
1 |
|
Foundation Type
|
Poured Concrete |
|
Half Bath Total
|
1 |
|
Heating Fuel
|
Natural Gas |
|
Heating Type
|
Forced Air |
|
Stories Total
|
2 |
|
Size Interior
|
2,500 - 3,000 Ft2 |
|
Type
|
House |
Parking
Land
|
Acreage
|
No |
|
Land Amenities
|
Schools, Public Transit, Place Of Worship |
|
Sewer
|
Sanitary Sewer |
|
Size Depth
|
87 Ft ,2 In |
|
Size Frontage
|
43 Ft |
|
Size Irregular
|
43 X 87.2 Ft |
|
Size Total Text
|
43 X 87.2 Ft |
Rooms
| Level |
Type |
Length |
Width |
Dimensions |
|
Second Level |
Bedroom 4 |
3.45 m |
4.27 m |
3.45 m x 4.27 m |
|
Second Level |
Bedroom 5 |
3.5 m |
3.96 m |
3.5 m x 3.96 m |
|
Second Level |
Primary Bedroom |
5.49 m |
3.96 m |
5.49 m x 3.96 m |
|
Second Level |
Bedroom 2 |
3.35 m |
3.66 m |
3.35 m x 3.66 m |
|
Second Level |
Bedroom 3 |
3.5 m |
3.66 m |
3.5 m x 3.66 m |
|
Main Level |
Dining Room |
4.57 m |
3.45 m |
4.57 m x 3.45 m |
|
Main Level |
Family Room |
4.88 m |
4.45 m |
4.88 m x 4.45 m |
|
Main Level |
Kitchen |
5.31 m |
4.39 m |
5.31 m x 4.39 m |
|
Main Level |
Laundry Room |
5 m |
3 m |
5 m x 3 m |
|
Main Level |
Eating Area |
3.1 m |
3.5 m |
3.1 m x 3.5 m |
Utilities
|
Cable
|
Installed |
|
Sewer
|
Installed |

