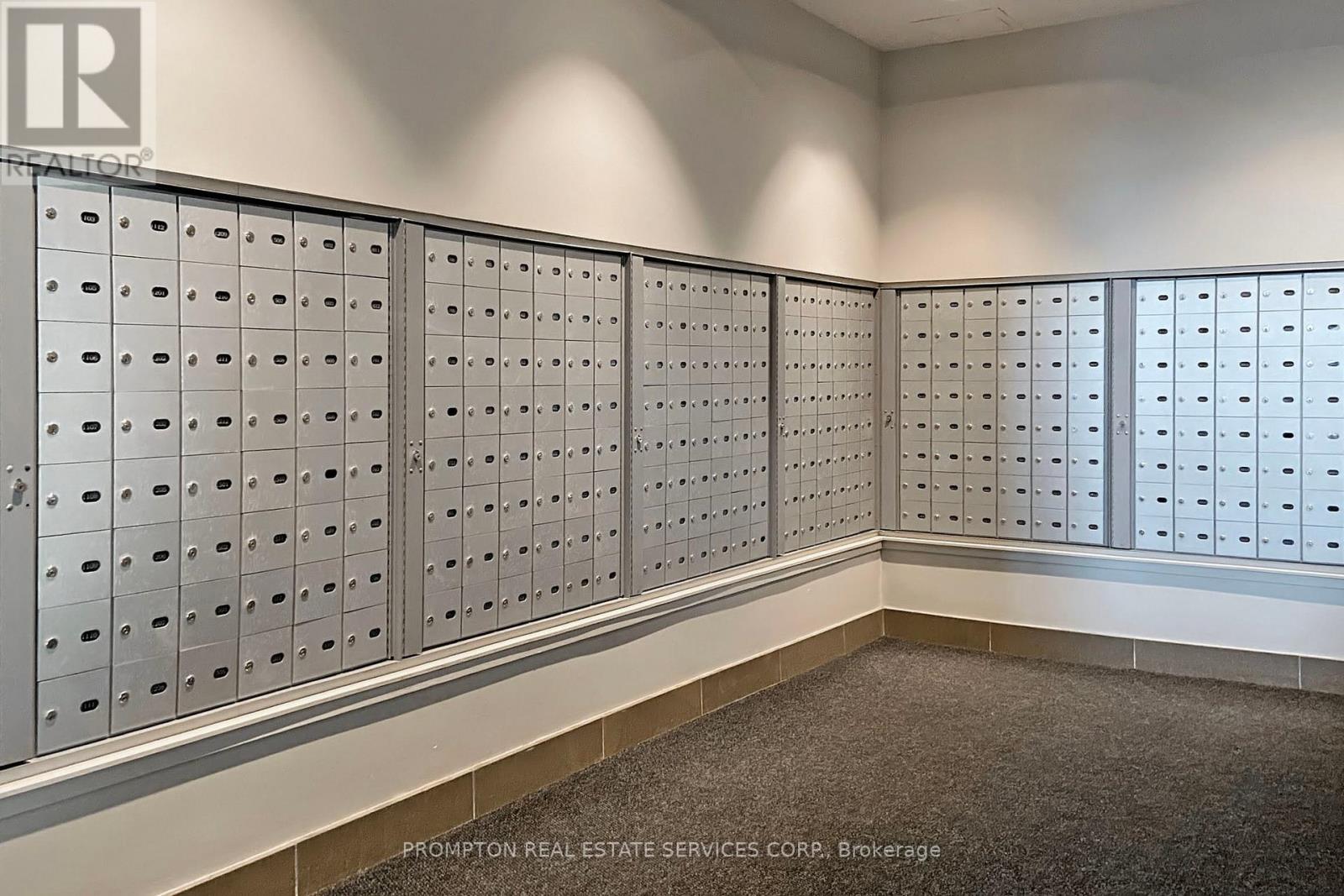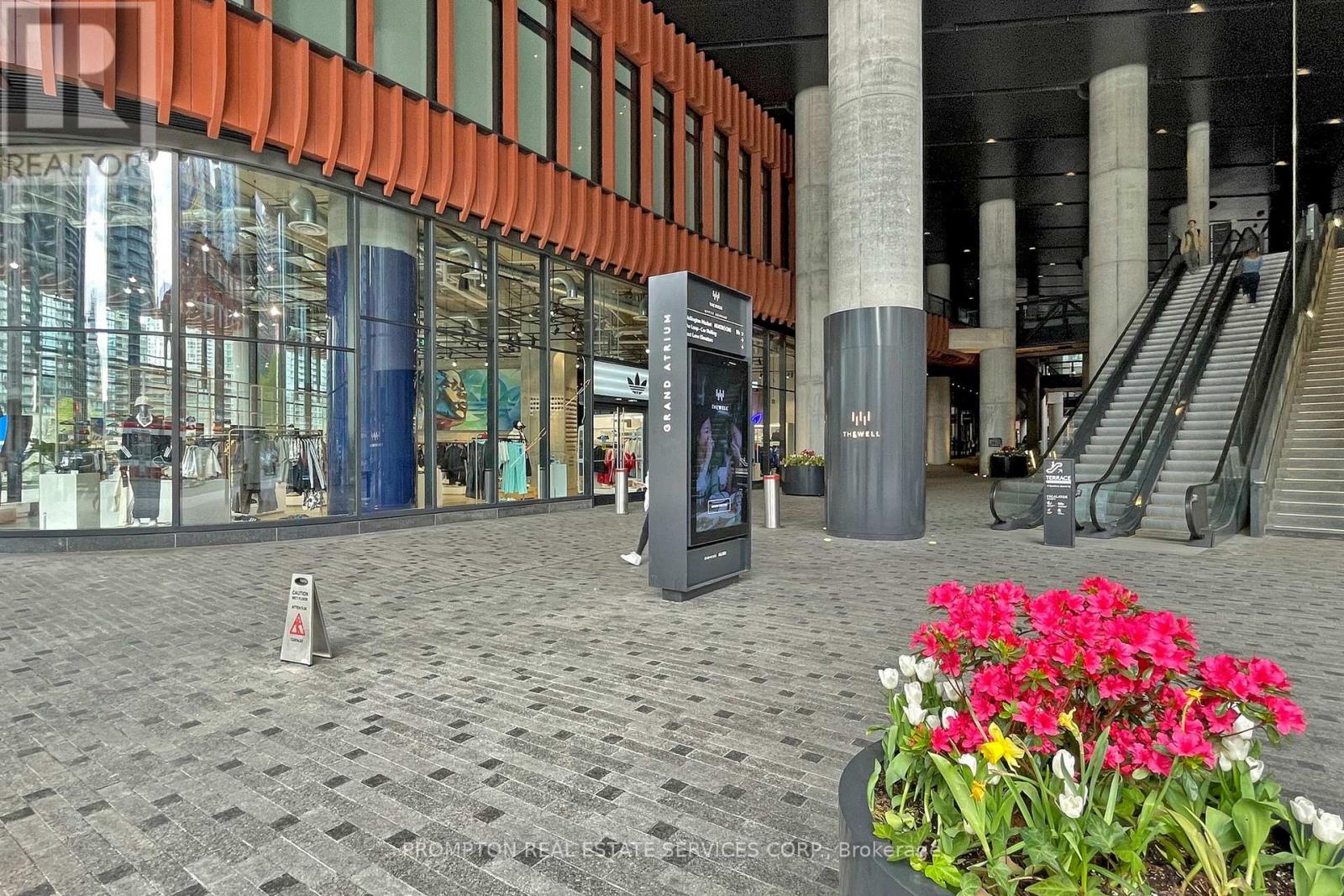3310 - 397 Front Street W Toronto, Ontario M5V 3S1
$589,000Maintenance, Heat, Electricity, Water, Parking, Insurance, Common Area Maintenance
$633.30 Monthly
Maintenance, Heat, Electricity, Water, Parking, Insurance, Common Area Maintenance
$633.30 MonthlyUnbeatable value in the waterfront community. Perfect for First Time Home Buyers, DIY Enthusiasts & Renovators! They don't make them this size anymore-spanning 690 sq ft, it is a rarely opportunity to own a highly sought-after CORNER 1+1 suite offering stunning views of the CN Tower, Rogers Centre and Lake Ontario. This functional layout is in original condition, floor-to-ceiling windows, ideal for those looking to customize and renovate to their own taste and style. Parking is included and ALL utilities are covered in the maintenance fee. Apex is a well-managed building with top-notch amenities including a rooftop deck with BBQ, indoor pool, jacuzzi, sauna, fully equipped gym, multi-purpose basketball court, and a media/party room, EV chargers, and a car wash. Located across the street from The Well, and within walking distance to Union Station, the PATH, TechHub, the Financial & Entertainment Districts, as well as trendy coffee shops and restaurants. Don't miss the chance to make this space truly your own! (id:26049)
Property Details
| MLS® Number | C12142146 |
| Property Type | Single Family |
| Community Name | Waterfront Communities C1 |
| Amenities Near By | Park, Public Transit |
| Community Features | Pet Restrictions, Community Centre |
| Features | Balcony, In Suite Laundry |
| Parking Space Total | 1 |
| View Type | View, City View, Lake View |
Building
| Bathroom Total | 1 |
| Bedrooms Above Ground | 1 |
| Bedrooms Below Ground | 1 |
| Bedrooms Total | 2 |
| Age | 16 To 30 Years |
| Amenities | Security/concierge, Exercise Centre, Party Room, Sauna, Separate Heating Controls |
| Appliances | Dishwasher, Dryer, Microwave, Stove, Washer, Window Coverings, Refrigerator |
| Cooling Type | Central Air Conditioning |
| Exterior Finish | Concrete |
| Fire Protection | Smoke Detectors, Alarm System |
| Heating Fuel | Natural Gas |
| Heating Type | Forced Air |
| Size Interior | 600 - 699 Ft2 |
| Type | Apartment |
Parking
| Underground | |
| Garage |
Land
| Acreage | No |
| Land Amenities | Park, Public Transit |
Rooms
| Level | Type | Length | Width | Dimensions |
|---|---|---|---|---|
| Flat | Living Room | 3.81 m | 2.81 m | 3.81 m x 2.81 m |
| Flat | Dining Room | 3.81 m | 2.36 m | 3.81 m x 2.36 m |
| Flat | Kitchen | 3.25 m | 2.54 m | 3.25 m x 2.54 m |
| Flat | Bedroom | 3.58 m | 2.74 m | 3.58 m x 2.74 m |
| Flat | Den | 3.07 m | 2 m | 3.07 m x 2 m |







































