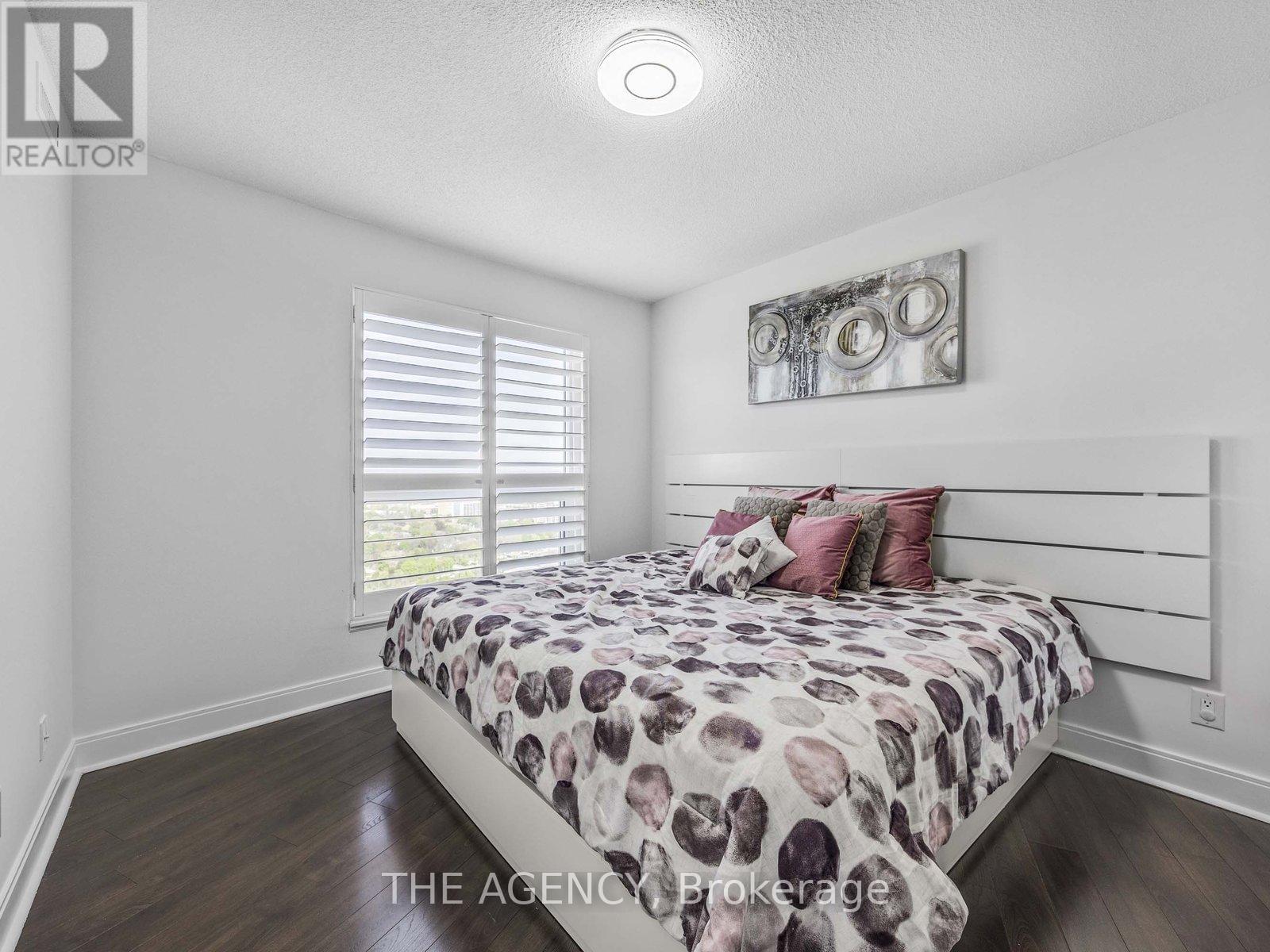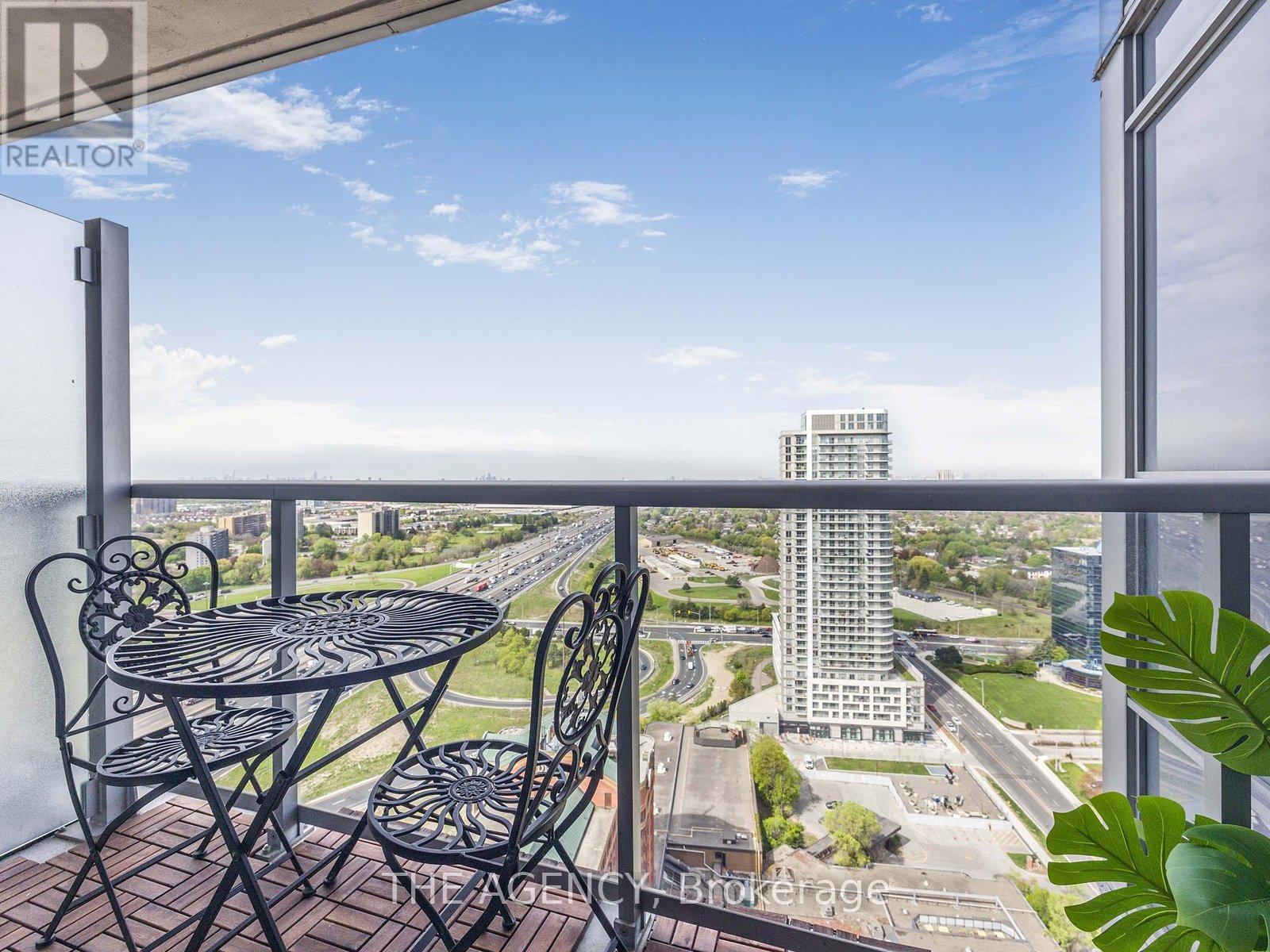3308 - 125 Village Green Square Toronto, Ontario M1S 0G3
$628,000Maintenance, Heat, Common Area Maintenance, Parking
$535.40 Monthly
Maintenance, Heat, Common Area Maintenance, Parking
$535.40 MonthlyWelcome to this bright and spacious unit in a quality Tridel-built condominium, recently upgraded with new flooring and fresh paint throughout. Featuring a functional layout with 2 generously sized bedrooms and 2 full bathrooms, this unit offers a modern living experience with granite countertops, a walk-in closet in the primary bedroom, ensuite laundry, and a private balcony showcasing beautiful views. Enjoy premium amenities including 24-hour concierge and security, an indoor pool, sauna, gym, and more. Ideally located in a high-demand neighborhood just steps from Agincourt Mall, grocery stores, TTC & GO Transit, Highway 401, business centers, and a movie theatre. Whether you're an investor or a homeowner, this property offers excellent value, convenience, and lifestyle. (id:26049)
Property Details
| MLS® Number | E12150228 |
| Property Type | Single Family |
| Neigbourhood | Agincourt South-Malvern West |
| Community Name | Agincourt South-Malvern West |
| Community Features | Pet Restrictions |
| Features | Elevator, Balcony |
| Parking Space Total | 1 |
| View Type | City View |
Building
| Bathroom Total | 2 |
| Bedrooms Above Ground | 2 |
| Bedrooms Total | 2 |
| Amenities | Security/concierge, Exercise Centre, Storage - Locker |
| Cooling Type | Central Air Conditioning |
| Exterior Finish | Concrete |
| Fire Protection | Alarm System |
| Flooring Type | Vinyl |
| Heating Fuel | Natural Gas |
| Heating Type | Forced Air |
| Size Interior | 700 - 799 Ft2 |
| Type | Apartment |
Parking
| Underground | |
| Garage |
Land
| Acreage | No |
Rooms
| Level | Type | Length | Width | Dimensions |
|---|---|---|---|---|
| Flat | Living Room | 6.48 m | 3.36 m | 6.48 m x 3.36 m |
| Flat | Dining Room | 6.48 m | 3.36 m | 6.48 m x 3.36 m |
| Flat | Kitchen | 2.48 m | 2.84 m | 2.48 m x 2.84 m |
| Flat | Primary Bedroom | 3.59 m | 3.05 m | 3.59 m x 3.05 m |
| Flat | Bedroom 2 | 3.2 m | 2.89 m | 3.2 m x 2.89 m |































