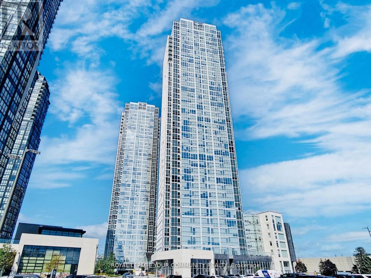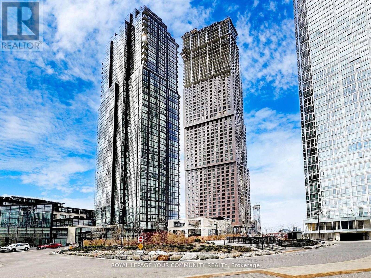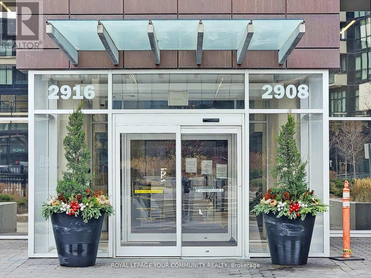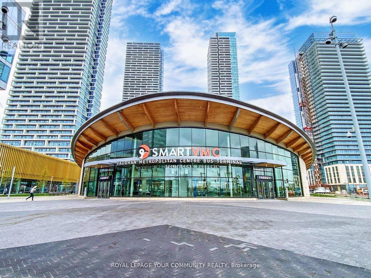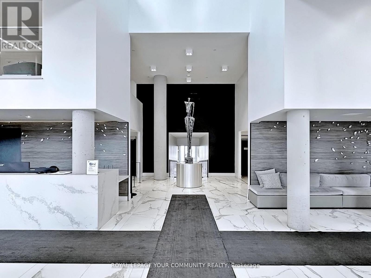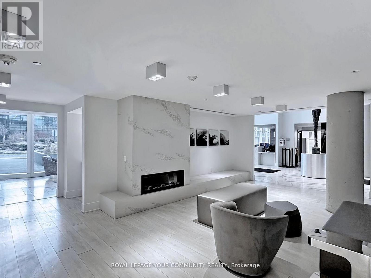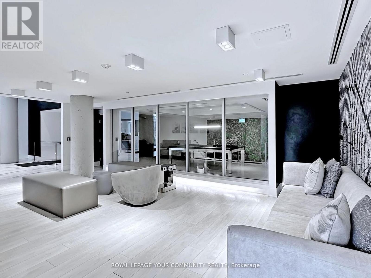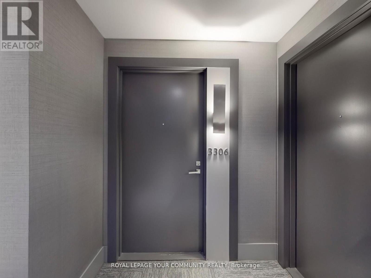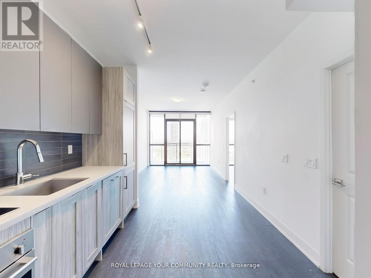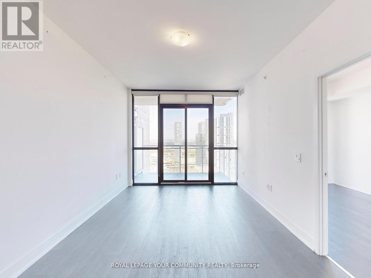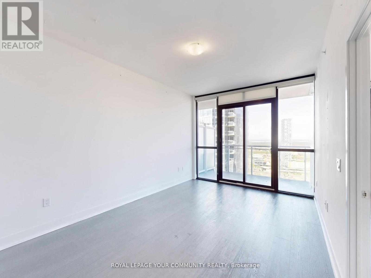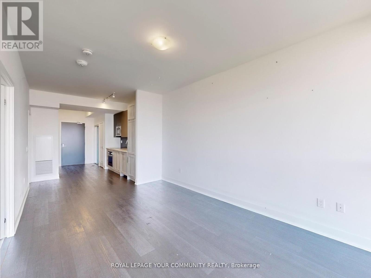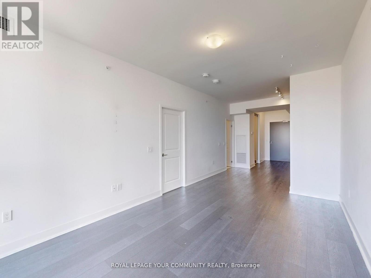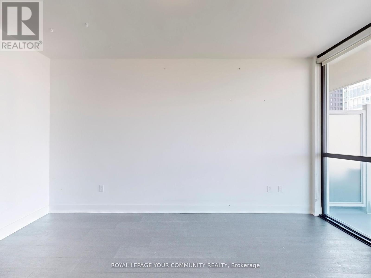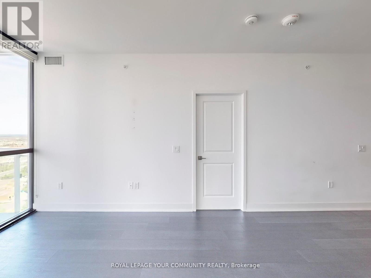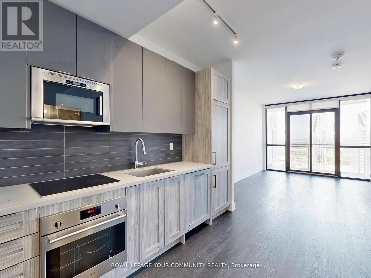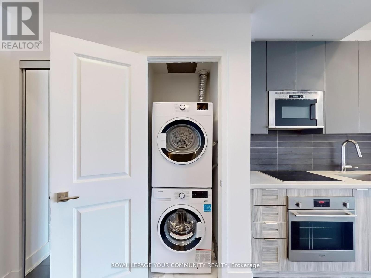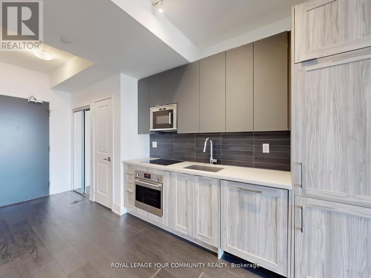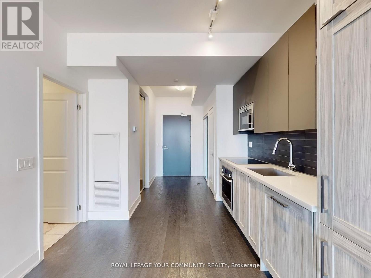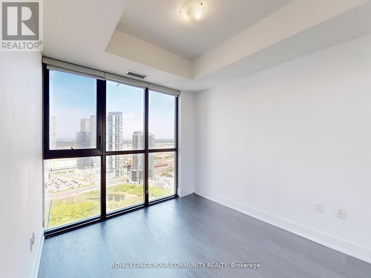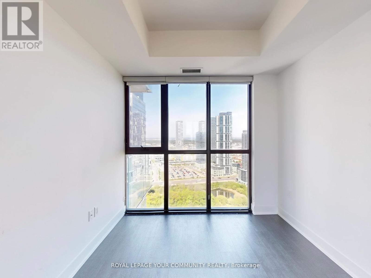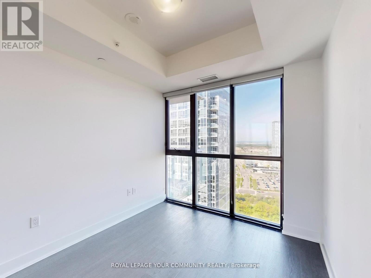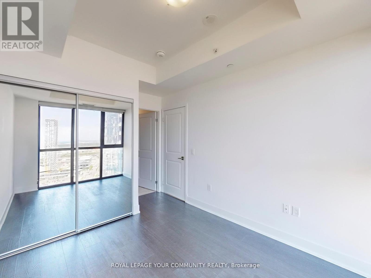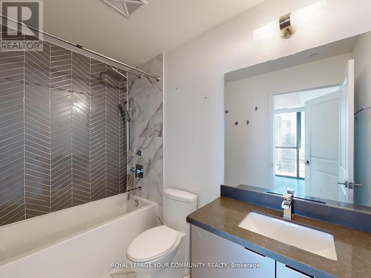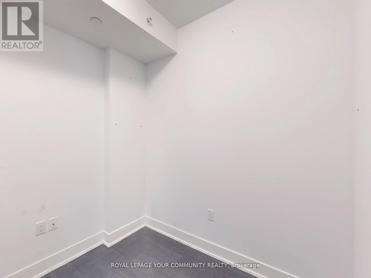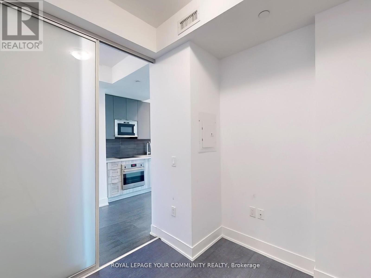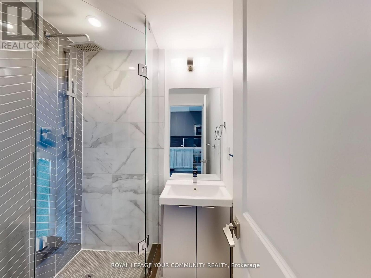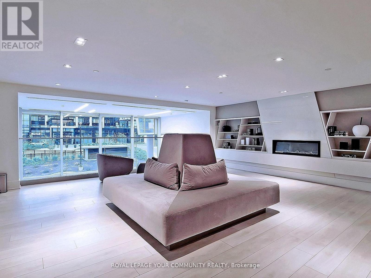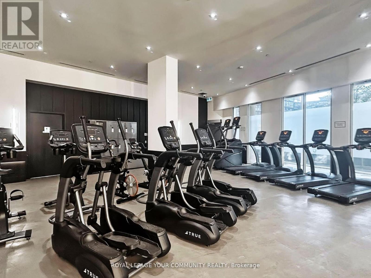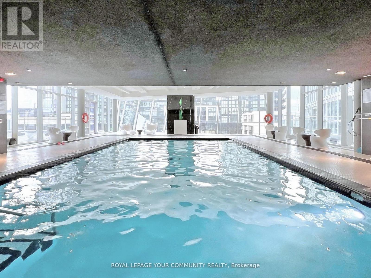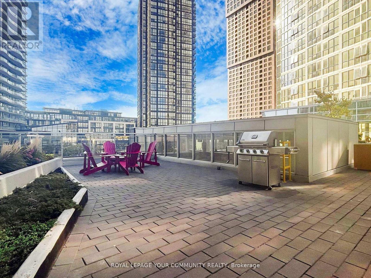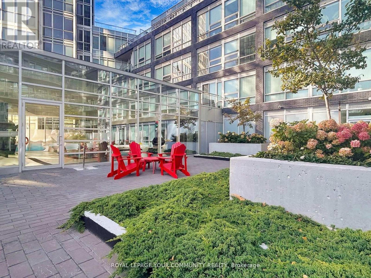2 Bedroom
2 Bathroom
600 - 699 ft2
Indoor Pool
Central Air Conditioning
Forced Air
$599,999Maintenance, Heat, Common Area Maintenance, Insurance, Parking
$545.23 Monthly
Welcome to Nord East Condos by Menkes, where luxury meets convenience in the heart of Vaughans growing VMC district. This upgraded 1+Den, 2-Bath corner suite sits high on the 33rd floor,offering unobstructed northwest views through floor-to-ceiling windows and 9-ft ceilings that fill the space with natural light. Enjoy a fully upgraded kitchen with quartz countertops,modern cabinetry, and integrated panel-front appliances (cooktop, microwave, fridge,dishwasher). Enclosed den with sliding doors is large enough to fit a single bed ideal as a second bedroom, home office, or guest space. Functional layout with 2 full baths, a welcoming entry, and smooth flow throughout. Vacant & move-in ready ideal for first-time buyers,professionals, or investors. Steps to VMC Subway, TTC/Viva, Vaughan Mills, Cortellucci Vaughan Hospital, shopping, dining, parks, and quick access to Hwys 400, 407 & 401. Resort-style amenities: 24-hr concierge, indoor pool, sauna, gym, party room, guest suites & visitor parking. Includes 1 parking (P3, near elevator) & 1 locker. (id:26049)
Property Details
|
MLS® Number
|
N12215252 |
|
Property Type
|
Single Family |
|
Neigbourhood
|
Vaughan Metropolitan Centre |
|
Community Name
|
Concord |
|
Community Features
|
Pet Restrictions |
|
Features
|
Balcony |
|
Parking Space Total
|
1 |
|
Pool Type
|
Indoor Pool |
Building
|
Bathroom Total
|
2 |
|
Bedrooms Above Ground
|
1 |
|
Bedrooms Below Ground
|
1 |
|
Bedrooms Total
|
2 |
|
Age
|
0 To 5 Years |
|
Amenities
|
Security/concierge, Exercise Centre, Visitor Parking, Storage - Locker |
|
Appliances
|
Cooktop, Dishwasher, Dryer, Microwave, Washer, Window Coverings, Refrigerator |
|
Cooling Type
|
Central Air Conditioning |
|
Exterior Finish
|
Concrete |
|
Flooring Type
|
Laminate |
|
Heating Fuel
|
Natural Gas |
|
Heating Type
|
Forced Air |
|
Size Interior
|
600 - 699 Ft2 |
|
Type
|
Apartment |
Parking
Land
Rooms
| Level |
Type |
Length |
Width |
Dimensions |
|
Main Level |
Living Room |
4.81 m |
3.17 m |
4.81 m x 3.17 m |
|
Main Level |
Dining Room |
3.17 m |
2.77 m |
3.17 m x 2.77 m |
|
Main Level |
Kitchen |
3.17 m |
2.77 m |
3.17 m x 2.77 m |
|
Main Level |
Primary Bedroom |
3.05 m |
2.74 m |
3.05 m x 2.74 m |
|
Main Level |
Den |
2.26 m |
2.41 m |
2.26 m x 2.41 m |

