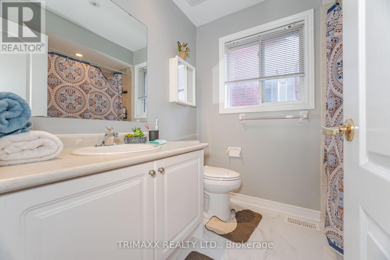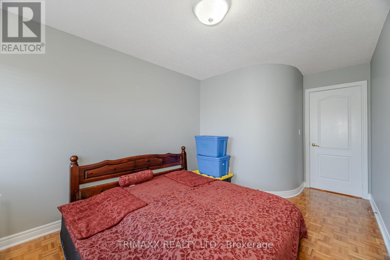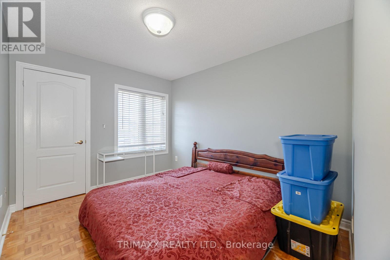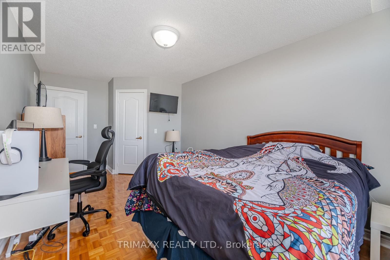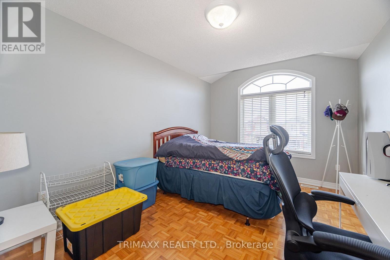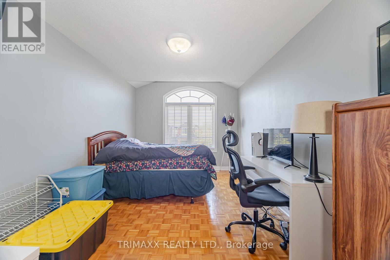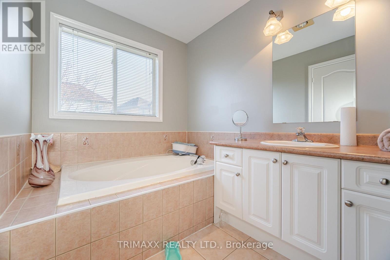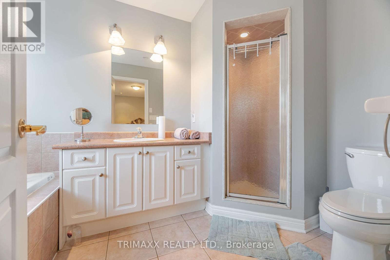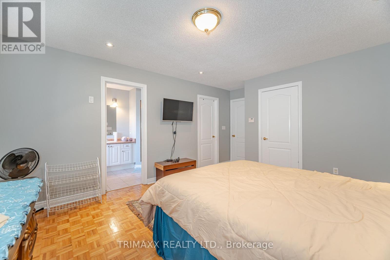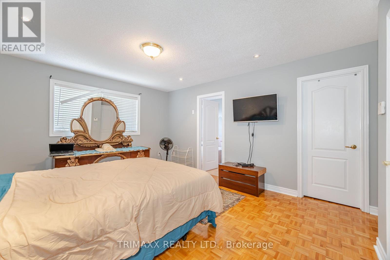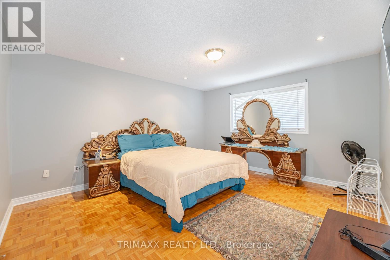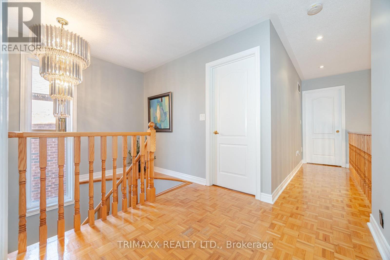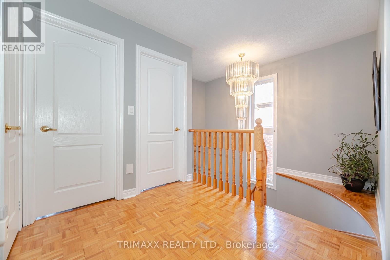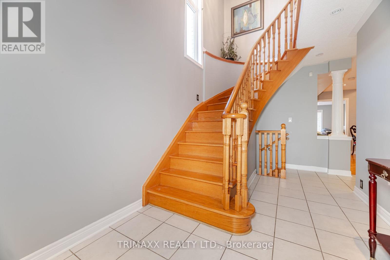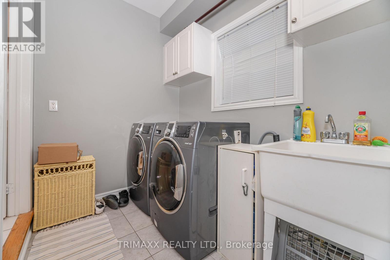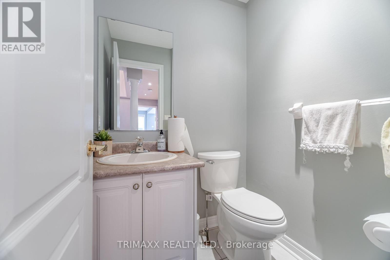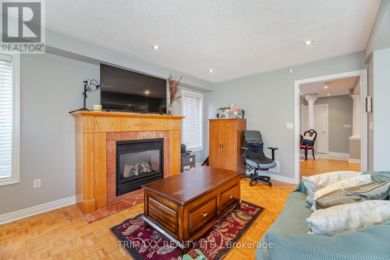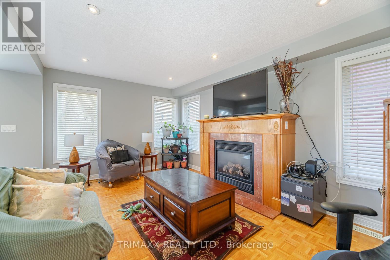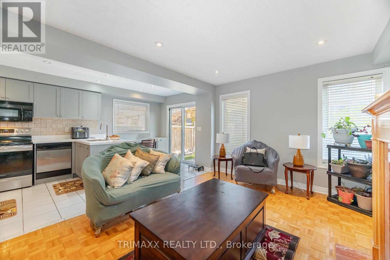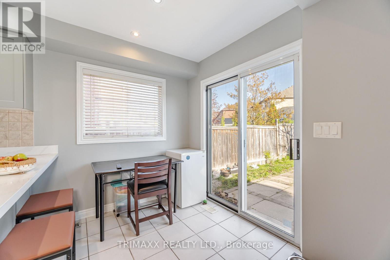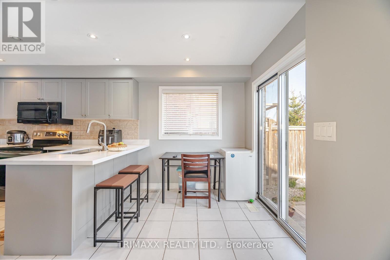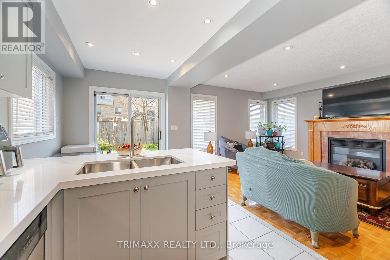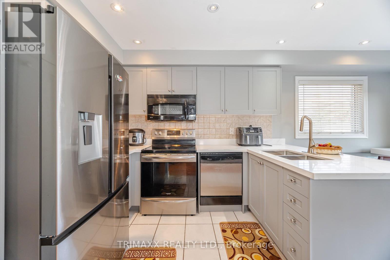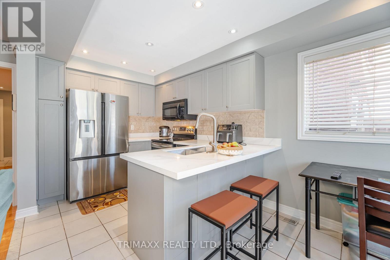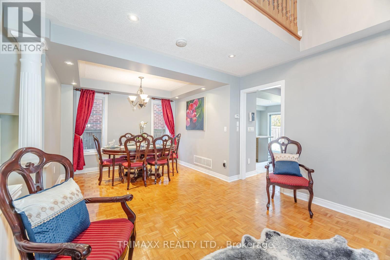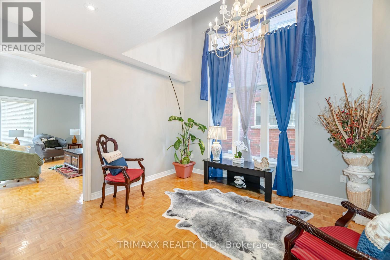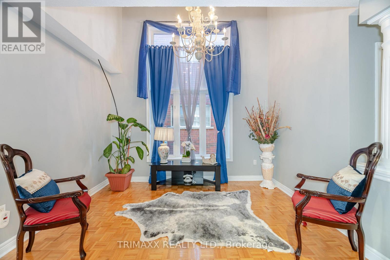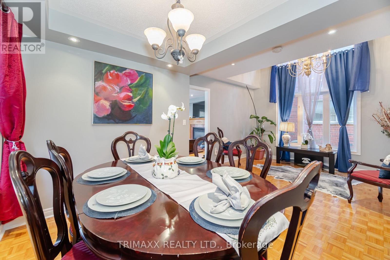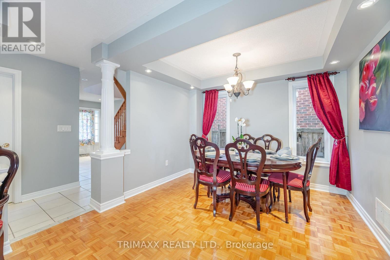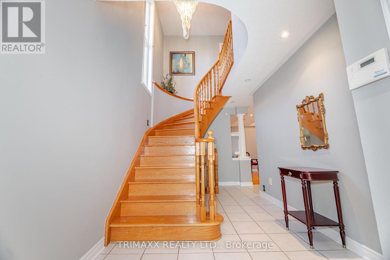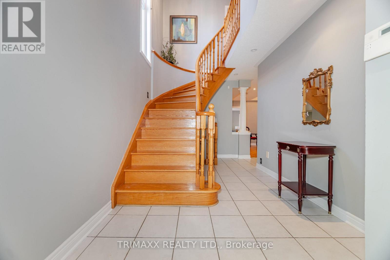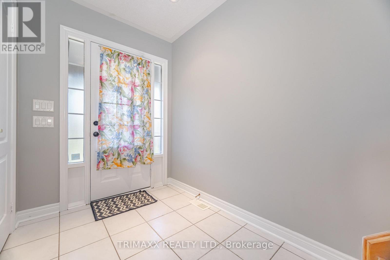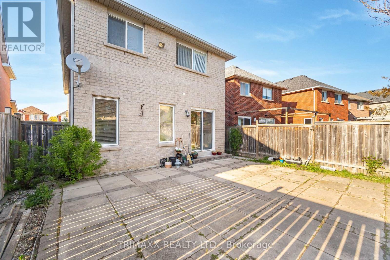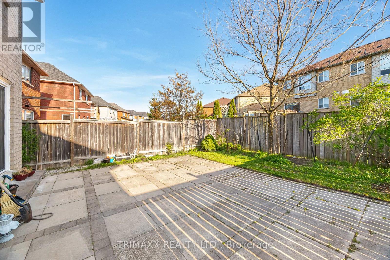4 Bedroom
3 Bathroom
1,500 - 2,000 ft2
Fireplace
Central Air Conditioning
Forced Air
$1,099,880
Welcome To This Charming 4-Bedroom, 3-Bathroom Detached Home Situated In Boltons Highly Sought-After West End. Fully Fenced Lot sized 39.62 X 113.31 Ft., this fully bricked two-story house boasts the features you are looking for: a bright foyer with a coat closet as you walk in, wide staircase that leads to 4 generous bedrooms on the upper level, the master/primary room has two large closets: a large walk-in closet and another separate closet and 5pc ensuite, 2nd Bdrm has a walk-in closet and bright large window. The main floor provides ample space for entertaining with a formal living room that offers 12 ft Vault ceilings and floor to ceiling windows, which leads to a separate dining room with two large sunny windows, bright eat-in kitchen that overlooks a family room with a large gas fireplace. Further to this mainfloor are 2pc Powder Room, a laundry room with access to the 1+garage, the garage comes with a large Dog Bathtub and Ceramic Tile floor. This house has a large basement with rough in bathroom and awaits your customized innovation. Roof is 5 yrs old, 2020. All Main and Upper Walls freshly painted, New 2025 Renovated Kitchen with Quartz Counter. Hot Water Tank with Reliance Rented $38.26, monthly. (id:26049)
Property Details
|
MLS® Number
|
W12139694 |
|
Property Type
|
Single Family |
|
Community Name
|
Bolton West |
|
Parking Space Total
|
3 |
Building
|
Bathroom Total
|
3 |
|
Bedrooms Above Ground
|
4 |
|
Bedrooms Total
|
4 |
|
Amenities
|
Fireplace(s) |
|
Appliances
|
Central Vacuum, Dishwasher, Dryer, Garage Door Opener, Microwave, Stove, Washer, Window Coverings, Refrigerator |
|
Basement Development
|
Unfinished |
|
Basement Type
|
N/a (unfinished) |
|
Construction Style Attachment
|
Detached |
|
Cooling Type
|
Central Air Conditioning |
|
Exterior Finish
|
Brick, Concrete |
|
Fireplace Present
|
Yes |
|
Flooring Type
|
Hardwood, Ceramic |
|
Foundation Type
|
Concrete |
|
Half Bath Total
|
1 |
|
Heating Fuel
|
Natural Gas |
|
Heating Type
|
Forced Air |
|
Stories Total
|
2 |
|
Size Interior
|
1,500 - 2,000 Ft2 |
|
Type
|
House |
|
Utility Water
|
Municipal Water |
Parking
Land
|
Acreage
|
No |
|
Sewer
|
Sanitary Sewer |
|
Size Depth
|
113 Ft ,3 In |
|
Size Frontage
|
39 Ft ,7 In |
|
Size Irregular
|
39.6 X 113.3 Ft |
|
Size Total Text
|
39.6 X 113.3 Ft |
Rooms
| Level |
Type |
Length |
Width |
Dimensions |
|
Main Level |
Living Room |
11.75 m |
9.22 m |
11.75 m x 9.22 m |
|
Main Level |
Dining Room |
10.56 m |
9.88 m |
10.56 m x 9.88 m |
|
Main Level |
Family Room |
15.98 m |
12.04 m |
15.98 m x 12.04 m |
|
Main Level |
Kitchen |
16.83 m |
11.06 m |
16.83 m x 11.06 m |
|
Main Level |
Eating Area |
16.83 m |
11.06 m |
16.83 m x 11.06 m |
|
Main Level |
Primary Bedroom |
17.09 m |
12.93 m |
17.09 m x 12.93 m |
|
Main Level |
Bedroom 2 |
18.44 m |
10 m |
18.44 m x 10 m |
|
Main Level |
Bedroom 3 |
15.58 m |
9.28 m |
15.58 m x 9.28 m |
|
Main Level |
Bedroom 4 |
10.76 m |
9.45 m |
10.76 m x 9.45 m |






