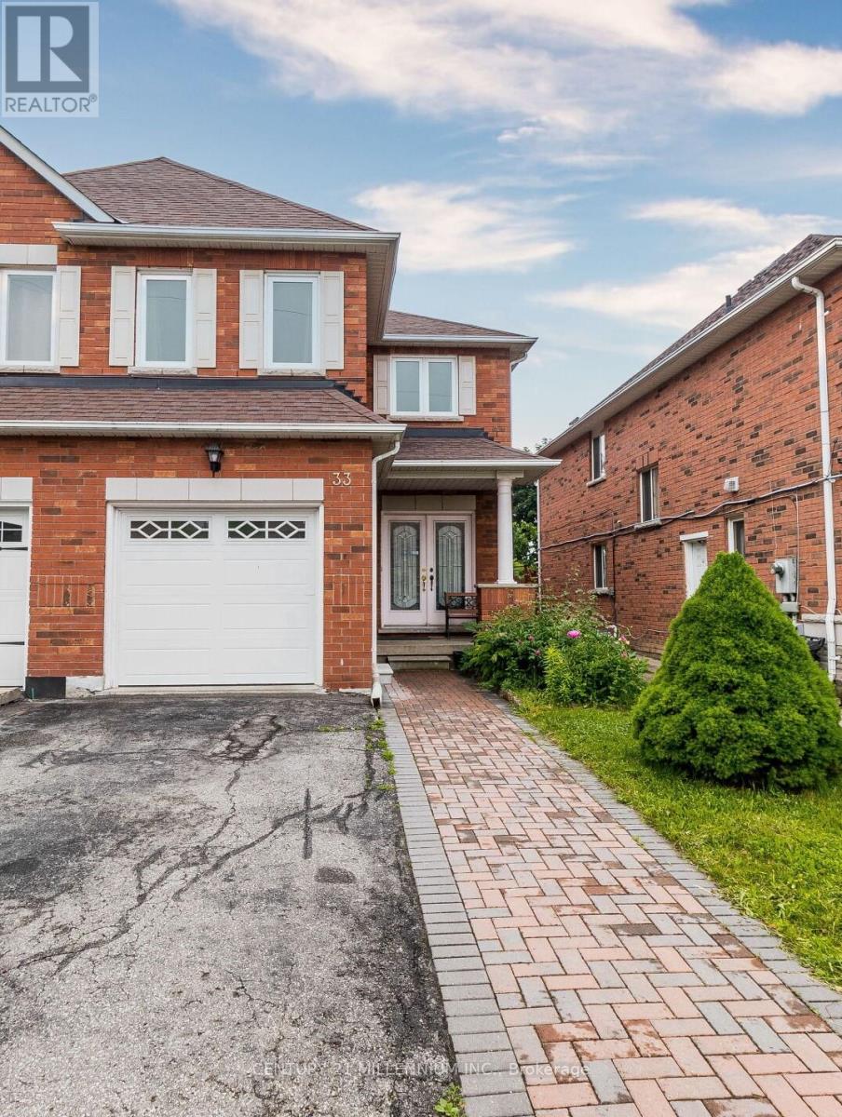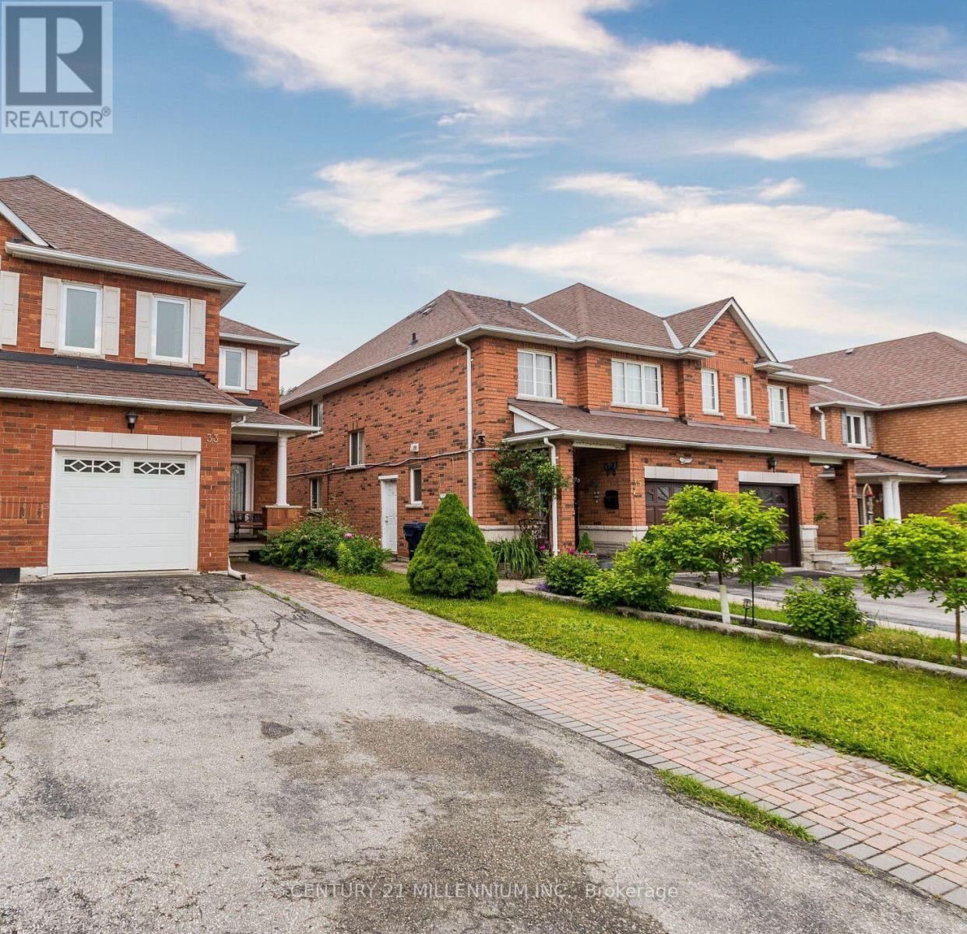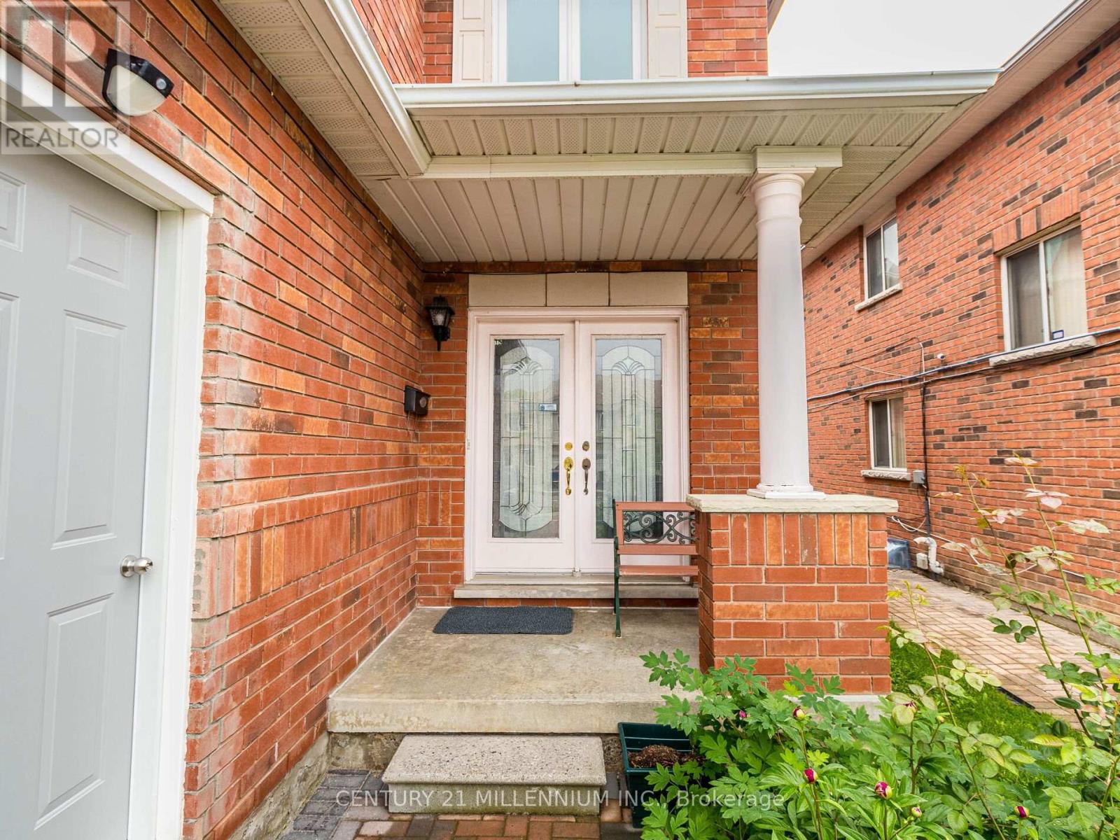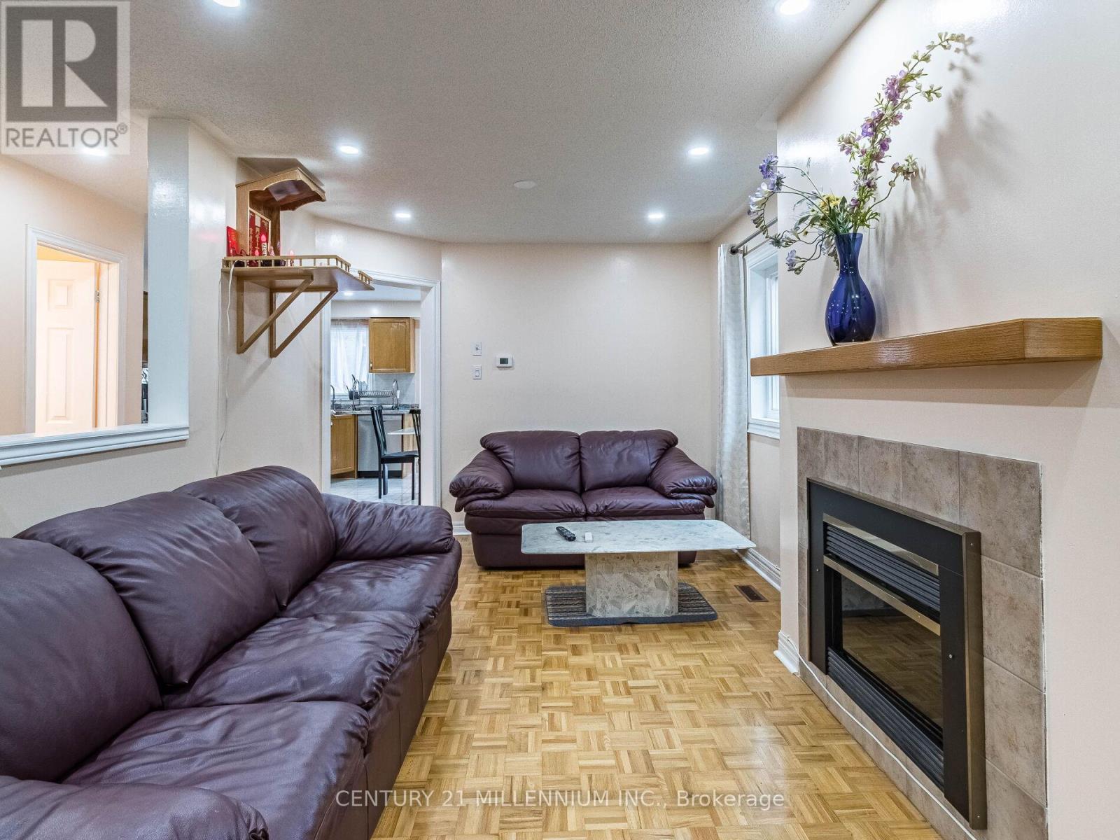5 Bedroom
4 Bathroom
1,500 - 2,000 ft2
Fireplace
Central Air Conditioning
Forced Air
$1,100,000
This well-maintained 4 bedroom plus 1, 4-bathroom, 1800 sqf, semi-detached home offers exceptional value and space for multi-generational living or investment potential. The main floor boasts a functional layout with separate living, a bright kitchen with dining area, and walkout to a private, fully fenced extra deep backyard perfect for relaxing or entertaining. Upstairs features four generous bedrooms and two full bathrooms. The fully finished lower level includes a separate entrance through the garage, a second kitchen, living room, full bath, and additional bedroom. Upgrades include: Extra wide driveway, Windows (2018)Washer & Dryer (2018)A/C (2023)Garage Door & Opener (2023)Side Entrance via Garage (2023)Backyard Shed (2024)Basement Appliances (2023) (id:26049)
Property Details
|
MLS® Number
|
W12137599 |
|
Property Type
|
Single Family |
|
Community Name
|
Downsview-Roding-CFB |
|
Features
|
Carpet Free |
|
Parking Space Total
|
4 |
Building
|
Bathroom Total
|
4 |
|
Bedrooms Above Ground
|
4 |
|
Bedrooms Below Ground
|
1 |
|
Bedrooms Total
|
5 |
|
Appliances
|
Dishwasher, Dryer, Stove, Washer, Refrigerator |
|
Basement Development
|
Finished |
|
Basement Features
|
Separate Entrance |
|
Basement Type
|
N/a (finished) |
|
Construction Style Attachment
|
Semi-detached |
|
Cooling Type
|
Central Air Conditioning |
|
Exterior Finish
|
Brick |
|
Fireplace Present
|
Yes |
|
Foundation Type
|
Poured Concrete |
|
Half Bath Total
|
1 |
|
Heating Fuel
|
Natural Gas |
|
Heating Type
|
Forced Air |
|
Stories Total
|
2 |
|
Size Interior
|
1,500 - 2,000 Ft2 |
|
Type
|
House |
|
Utility Water
|
Municipal Water |
Parking
Land
|
Acreage
|
No |
|
Sewer
|
Sanitary Sewer |
|
Size Depth
|
166 Ft ,7 In |
|
Size Frontage
|
25 Ft ,7 In |
|
Size Irregular
|
25.6 X 166.6 Ft |
|
Size Total Text
|
25.6 X 166.6 Ft |
Rooms
| Level |
Type |
Length |
Width |
Dimensions |
|
Second Level |
Primary Bedroom |
4.7 m |
3.4 m |
4.7 m x 3.4 m |
|
Second Level |
Bedroom 2 |
2.7 m |
3 m |
2.7 m x 3 m |
|
Second Level |
Bedroom 3 |
3 m |
3 m |
3 m x 3 m |
|
Second Level |
Bedroom 4 |
3.5 m |
3 m |
3.5 m x 3 m |
|
Basement |
Bedroom |
3.6 m |
3 m |
3.6 m x 3 m |
|
Basement |
Living Room |
4 m |
3 m |
4 m x 3 m |
|
Basement |
Kitchen |
3.6 m |
2 m |
3.6 m x 2 m |
|
Main Level |
Living Room |
3.1 m |
3 m |
3.1 m x 3 m |
|
Main Level |
Dining Room |
3.1 m |
3 m |
3.1 m x 3 m |
|
Main Level |
Kitchen |
2.9 m |
4.4 m |
2.9 m x 4.4 m |
|
Main Level |
Eating Area |
2.9 m |
3.5 m |
2.9 m x 3.5 m |


























