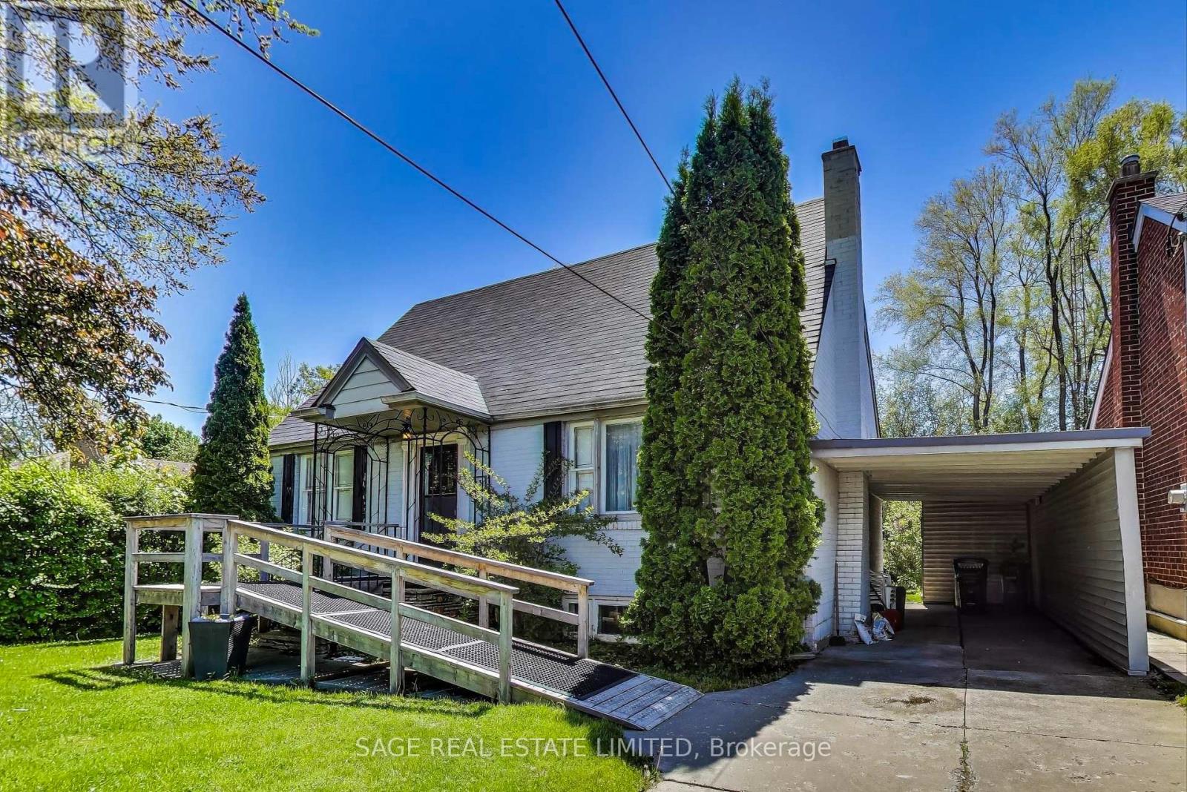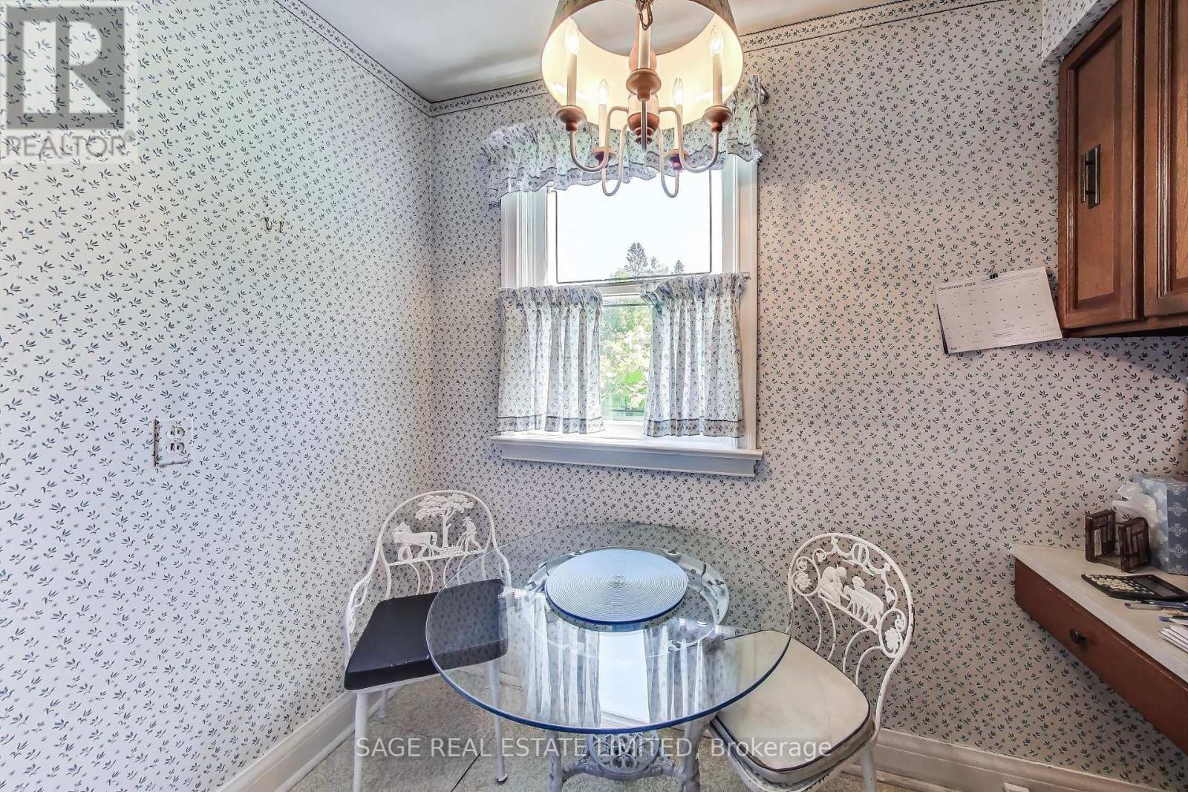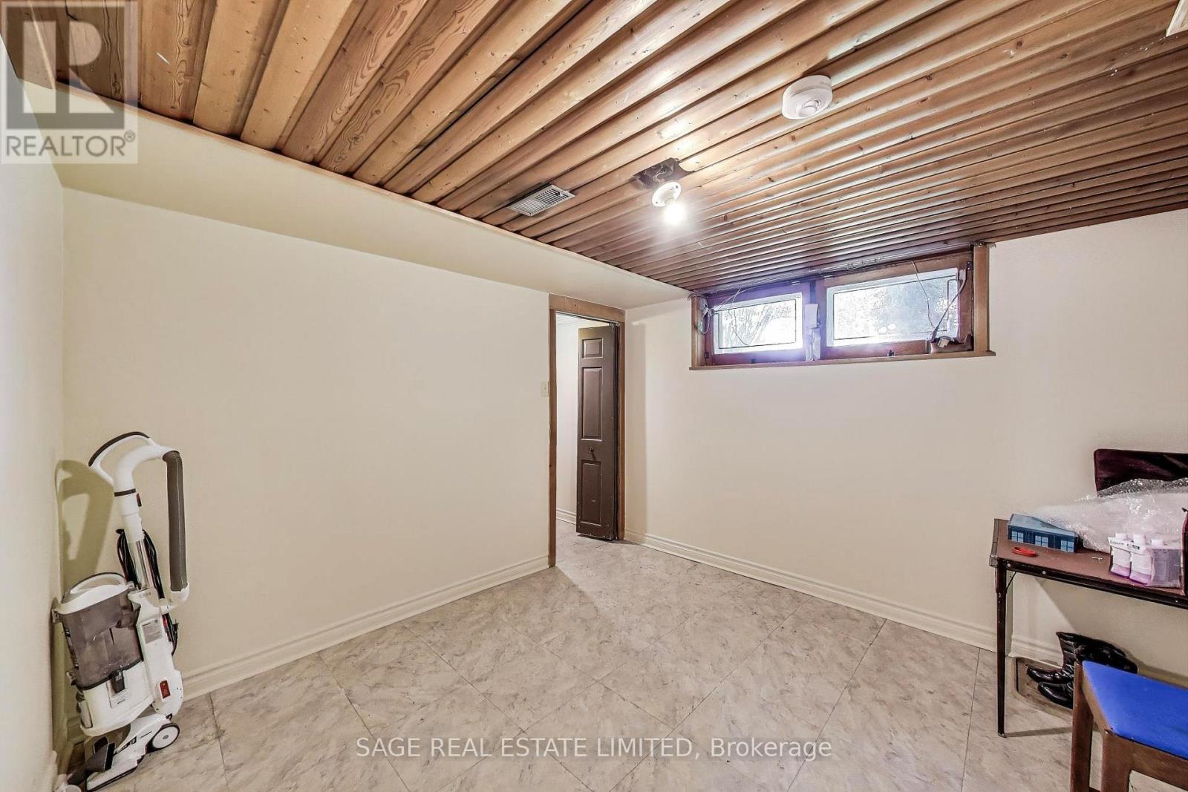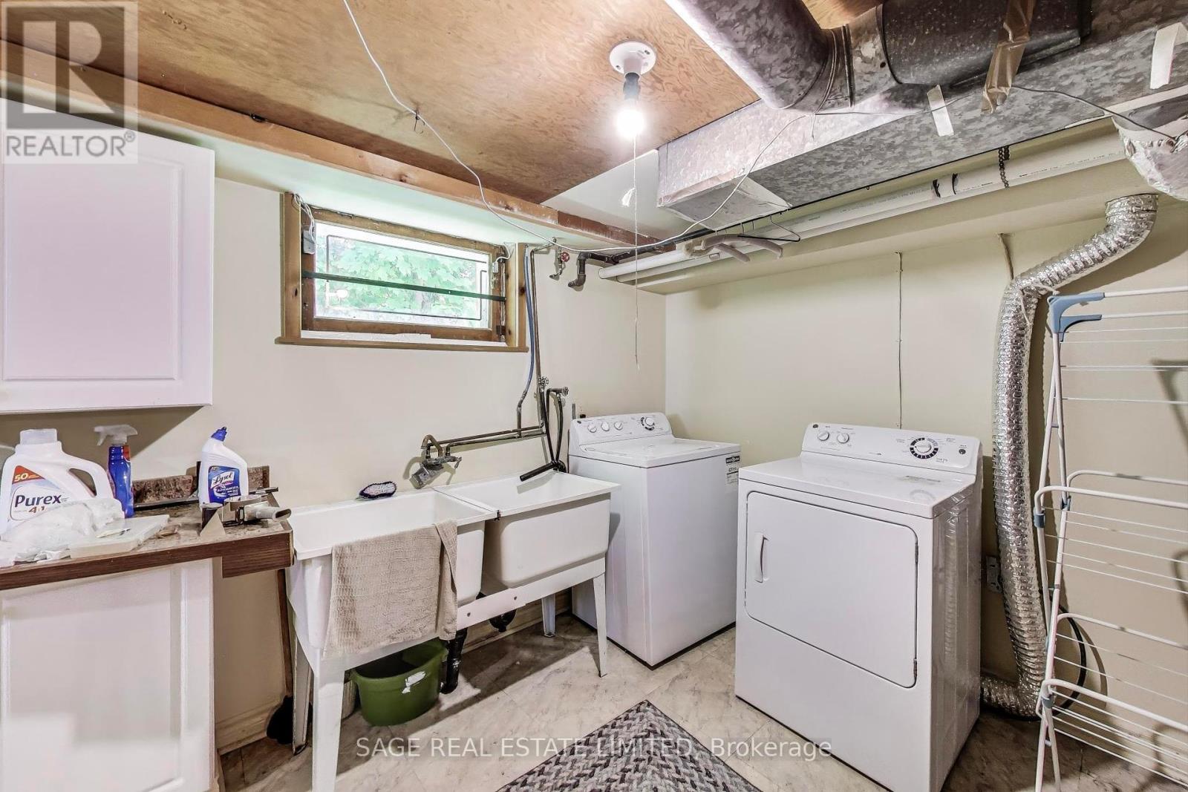2 Bedroom
2 Bathroom
1,100 - 1,500 ft2
Fireplace
Central Air Conditioning
Forced Air
$1,200,000
Great Opportunity To Own A Detached 2 Bedroom, 2 bathroom Family Home In Bathurst & Lawrence On 50X120 Feet Lot***5Min. Walk To Lawrence Subway Station**Developing Neighbourhood With Nearby Parks, Shops And Restaurants, Yorkdale Shopping Ctr, Synagogues, Hwy 401, ** Friendly Area With Friend Neighbours (id:26049)
Property Details
|
MLS® Number
|
C12191149 |
|
Property Type
|
Single Family |
|
Neigbourhood
|
North York |
|
Community Name
|
Englemount-Lawrence |
|
Amenities Near By
|
Hospital, Park, Place Of Worship, Public Transit, Schools |
|
Features
|
Wheelchair Access |
|
Parking Space Total
|
3 |
|
Structure
|
Shed |
Building
|
Bathroom Total
|
2 |
|
Bedrooms Above Ground
|
2 |
|
Bedrooms Total
|
2 |
|
Age
|
51 To 99 Years |
|
Amenities
|
Fireplace(s) |
|
Appliances
|
Water Heater, Water Meter, All, Dishwasher, Dryer, Stove, Washer, Refrigerator |
|
Basement Development
|
Finished |
|
Basement Type
|
N/a (finished) |
|
Construction Style Attachment
|
Detached |
|
Cooling Type
|
Central Air Conditioning |
|
Exterior Finish
|
Brick |
|
Fire Protection
|
Alarm System, Smoke Detectors |
|
Fireplace Present
|
Yes |
|
Fireplace Total
|
1 |
|
Flooring Type
|
Linoleum, Hardwood |
|
Foundation Type
|
Block |
|
Heating Fuel
|
Natural Gas |
|
Heating Type
|
Forced Air |
|
Stories Total
|
2 |
|
Size Interior
|
1,100 - 1,500 Ft2 |
|
Type
|
House |
|
Utility Water
|
Municipal Water |
Parking
Land
|
Acreage
|
No |
|
Land Amenities
|
Hospital, Park, Place Of Worship, Public Transit, Schools |
|
Sewer
|
Sanitary Sewer |
|
Size Depth
|
120 Ft ,1 In |
|
Size Frontage
|
50 Ft ,1 In |
|
Size Irregular
|
50.1 X 120.1 Ft |
|
Size Total Text
|
50.1 X 120.1 Ft|under 1/2 Acre |
Rooms
| Level |
Type |
Length |
Width |
Dimensions |
|
Second Level |
Primary Bedroom |
4.27 m |
4.45 m |
4.27 m x 4.45 m |
|
Second Level |
Bedroom 2 |
4.27 m |
4.54 m |
4.27 m x 4.54 m |
|
Basement |
Recreational, Games Room |
3.43 m |
3.35 m |
3.43 m x 3.35 m |
|
Basement |
Games Room |
2.75 m |
3.18 m |
2.75 m x 3.18 m |
|
Basement |
Utility Room |
3.27 m |
3.39 m |
3.27 m x 3.39 m |
|
Main Level |
Kitchen |
4.75 m |
1.9 m |
4.75 m x 1.9 m |
|
Main Level |
Living Room |
7.1 m |
4.66 m |
7.1 m x 4.66 m |
|
Main Level |
Dining Room |
4.1 m |
3.35 m |
4.1 m x 3.35 m |
|
Main Level |
Family Room |
5.9 m |
4.45 m |
5.9 m x 4.45 m |
Utilities
|
Cable
|
Available |
|
Electricity
|
Installed |
|
Sewer
|
Installed |











































