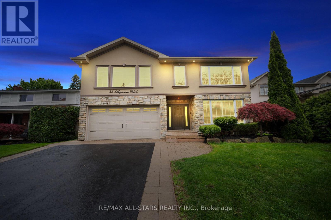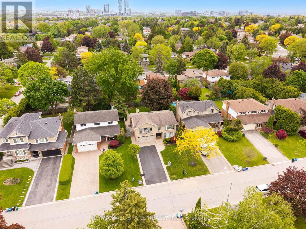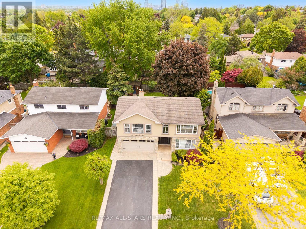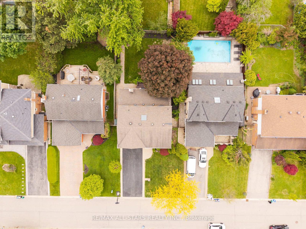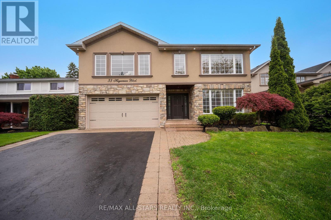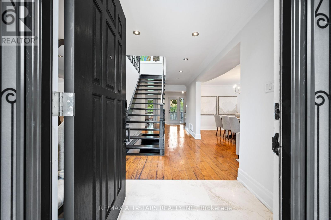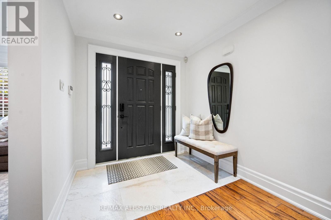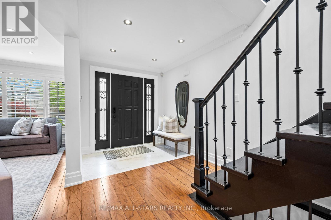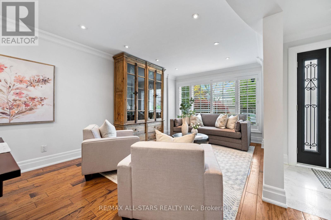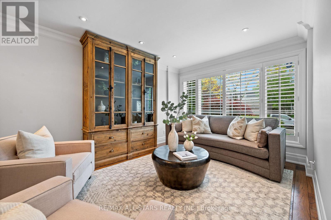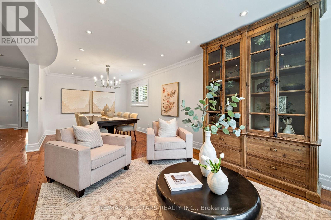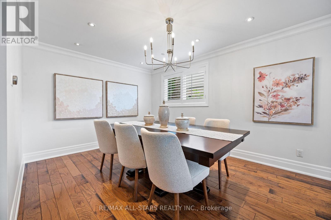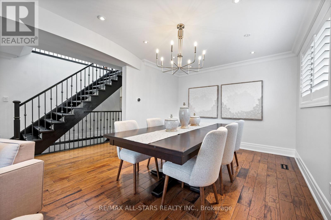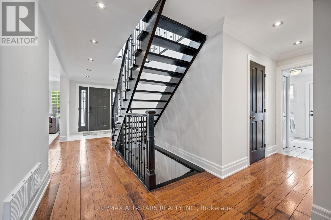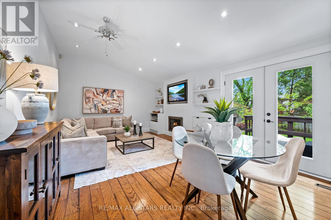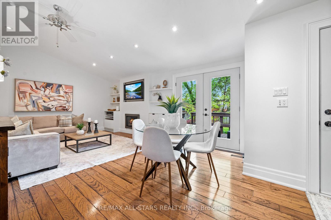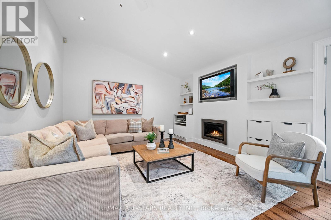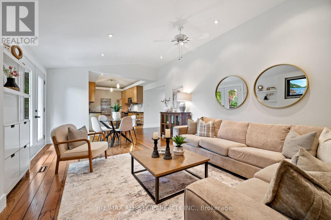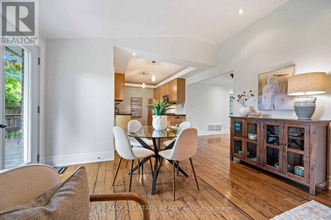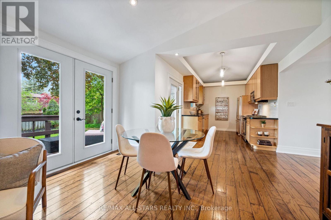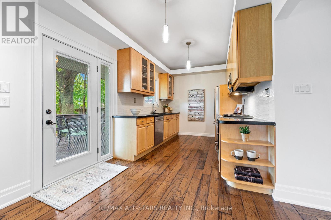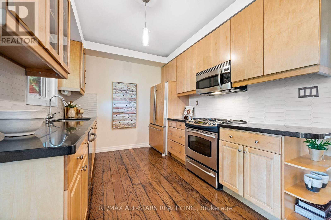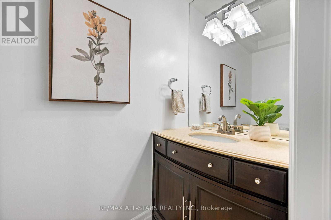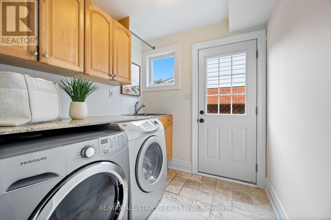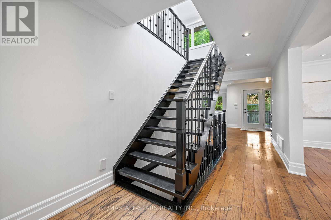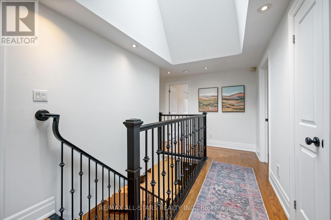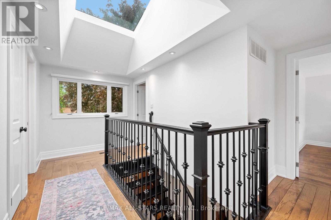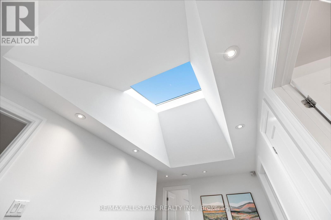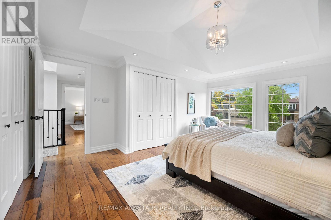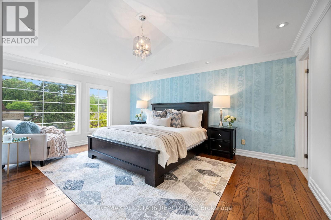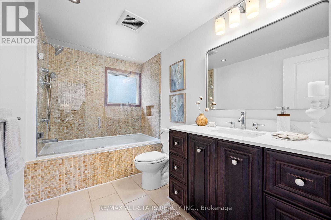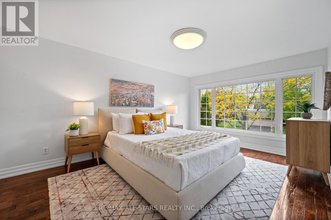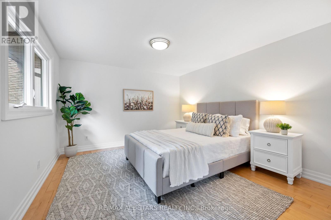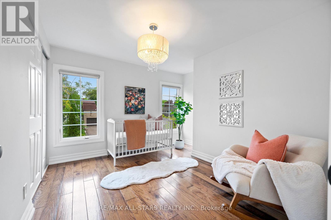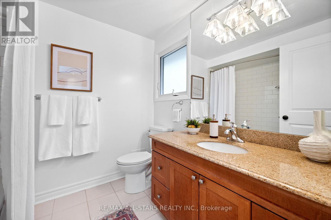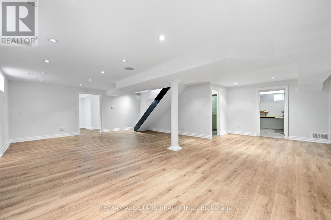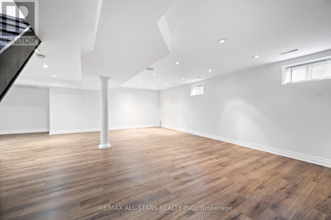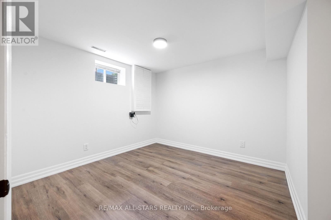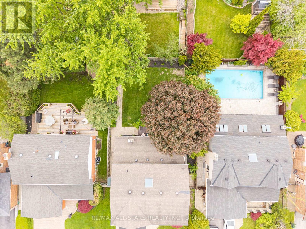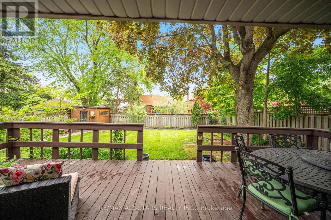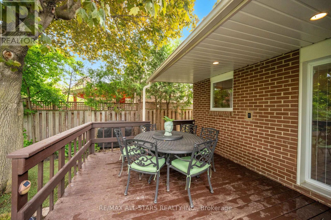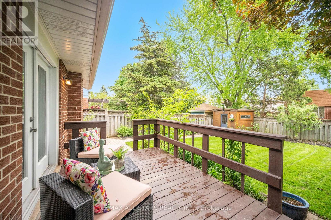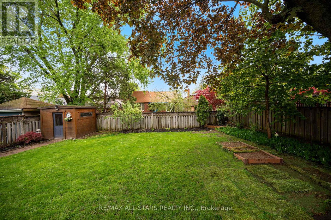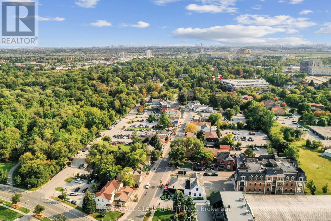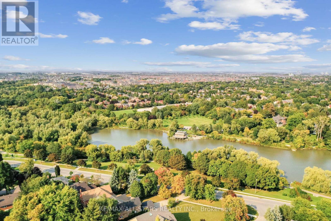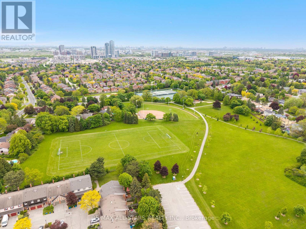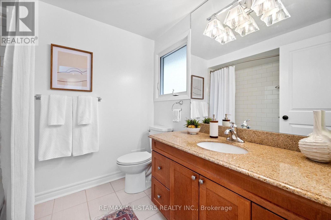5 Bedroom
4 Bathroom
2,000 - 2,500 ft2
Fireplace
Central Air Conditioning
Forced Air
$1,899,000
Welcome home to an inviting executive home on a spacious 52 ft x 120 ft lot, ideally situated in the highly sought-after Unionville community- one of Markham's most picturesque and family-friendly neighborhoods! Located just moments from the charm of historic Main Street, Too Good Pond, scenic trails, boutique shops and award-winning restaurants, this property is loaded with thoughtful upgrades throughout that blend modern comfort and convenience with a touch of elegance. Step into this bright and spacious home to find an ideal open concept layout with airy principal rooms. Features include raised & vaulted ceilings, a 4 ft x 4 ft skylight, a grand open staircase with wrought iron spindles, oversized windows, wide-plank hardwood floors, crown mouldings and pot lights galore! The functional floor plan includes spacious living and dining areas; an eat-in kitchen with raised ceilings & recessed lighting overlooking the sunny breakfast area; an open concept oversized family room with vaulted ceilings and built-ins; multiple walk-outs to an entertainers' delight deck and a generous backyard; main level laundry; a sun-drenched upper-level landing with a grand skylight and four generous bedrooms including a primary suite with vaulted ceilings, his/hers closets and a 4-piece spa-like ensuite; an entertainers delight finished lower level with an open concept layout perfect for entertaining an additional bedroom, bonus room and a full bathroom ++ Surrounded by the attractions of Main Street Unionville, Too Good Pond, top-rated schools, parks, trails, community centres, GO Transit, major malls, highways 404/407 and a wealth of essential services, this location truly checks every box for a convenient, comfortable and exhilarating lifestyle. Who says you cant have it all?! ** See full media including cinematic walk-thru attached to listing.** (id:26049)
Property Details
|
MLS® Number
|
N12182759 |
|
Property Type
|
Single Family |
|
Community Name
|
Unionville |
|
Features
|
Carpet Free |
|
Parking Space Total
|
6 |
Building
|
Bathroom Total
|
4 |
|
Bedrooms Above Ground
|
4 |
|
Bedrooms Below Ground
|
1 |
|
Bedrooms Total
|
5 |
|
Appliances
|
Dishwasher, Dryer, Microwave, Stove, Washer, Window Coverings, Refrigerator |
|
Basement Development
|
Finished |
|
Basement Type
|
N/a (finished) |
|
Construction Style Attachment
|
Detached |
|
Cooling Type
|
Central Air Conditioning |
|
Exterior Finish
|
Stucco, Brick |
|
Fireplace Present
|
Yes |
|
Fireplace Total
|
1 |
|
Flooring Type
|
Hardwood, Vinyl, Tile |
|
Foundation Type
|
Concrete |
|
Half Bath Total
|
1 |
|
Heating Fuel
|
Natural Gas |
|
Heating Type
|
Forced Air |
|
Stories Total
|
2 |
|
Size Interior
|
2,000 - 2,500 Ft2 |
|
Type
|
House |
|
Utility Water
|
Municipal Water |
Parking
Land
|
Acreage
|
No |
|
Sewer
|
Sanitary Sewer |
|
Size Depth
|
120 Ft |
|
Size Frontage
|
52 Ft ,6 In |
|
Size Irregular
|
52.5 X 120 Ft |
|
Size Total Text
|
52.5 X 120 Ft |
|
Zoning Description
|
Residential |
Rooms
| Level |
Type |
Length |
Width |
Dimensions |
|
Lower Level |
Bedroom 5 |
4.81 m |
3.06 m |
4.81 m x 3.06 m |
|
Lower Level |
Office |
3.3 m |
2.12 m |
3.3 m x 2.12 m |
|
Lower Level |
Recreational, Games Room |
7.7 m |
5.41 m |
7.7 m x 5.41 m |
|
Main Level |
Living Room |
4.33 m |
3.22 m |
4.33 m x 3.22 m |
|
Main Level |
Dining Room |
4.01 m |
3.22 m |
4.01 m x 3.22 m |
|
Main Level |
Kitchen |
5.11 m |
2.8 m |
5.11 m x 2.8 m |
|
Main Level |
Eating Area |
3.94 m |
2.22 m |
3.94 m x 2.22 m |
|
Main Level |
Family Room |
3.94 m |
3.67 m |
3.94 m x 3.67 m |
|
Upper Level |
Primary Bedroom |
5.06 m |
3.14 m |
5.06 m x 3.14 m |
|
Upper Level |
Bedroom 2 |
4.7 m |
3.34 m |
4.7 m x 3.34 m |
|
Upper Level |
Bedroom 3 |
4.53 m |
3.45 m |
4.53 m x 3.45 m |
|
Upper Level |
Bedroom 4 |
3.3 m |
2.7 m |
3.3 m x 2.7 m |

