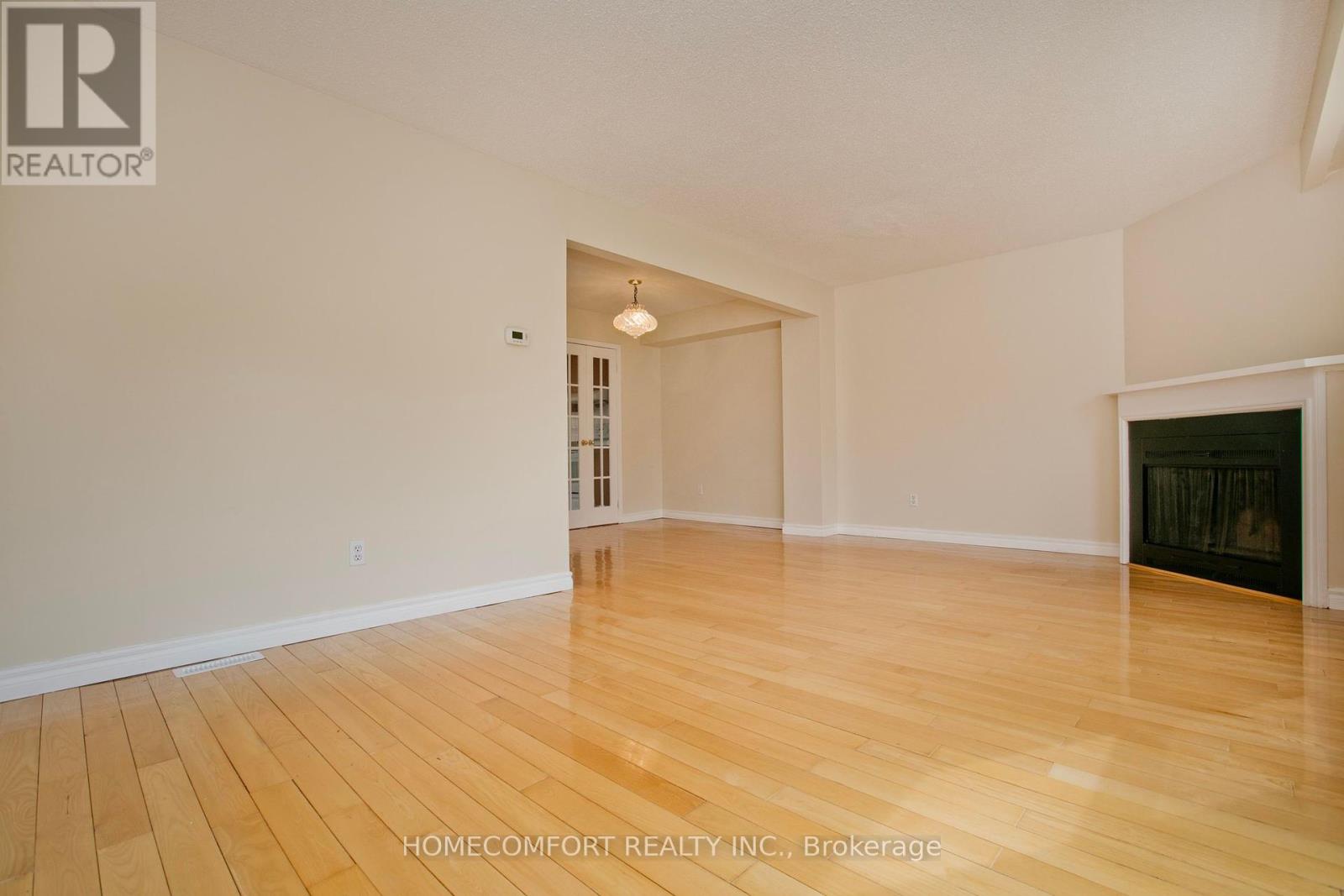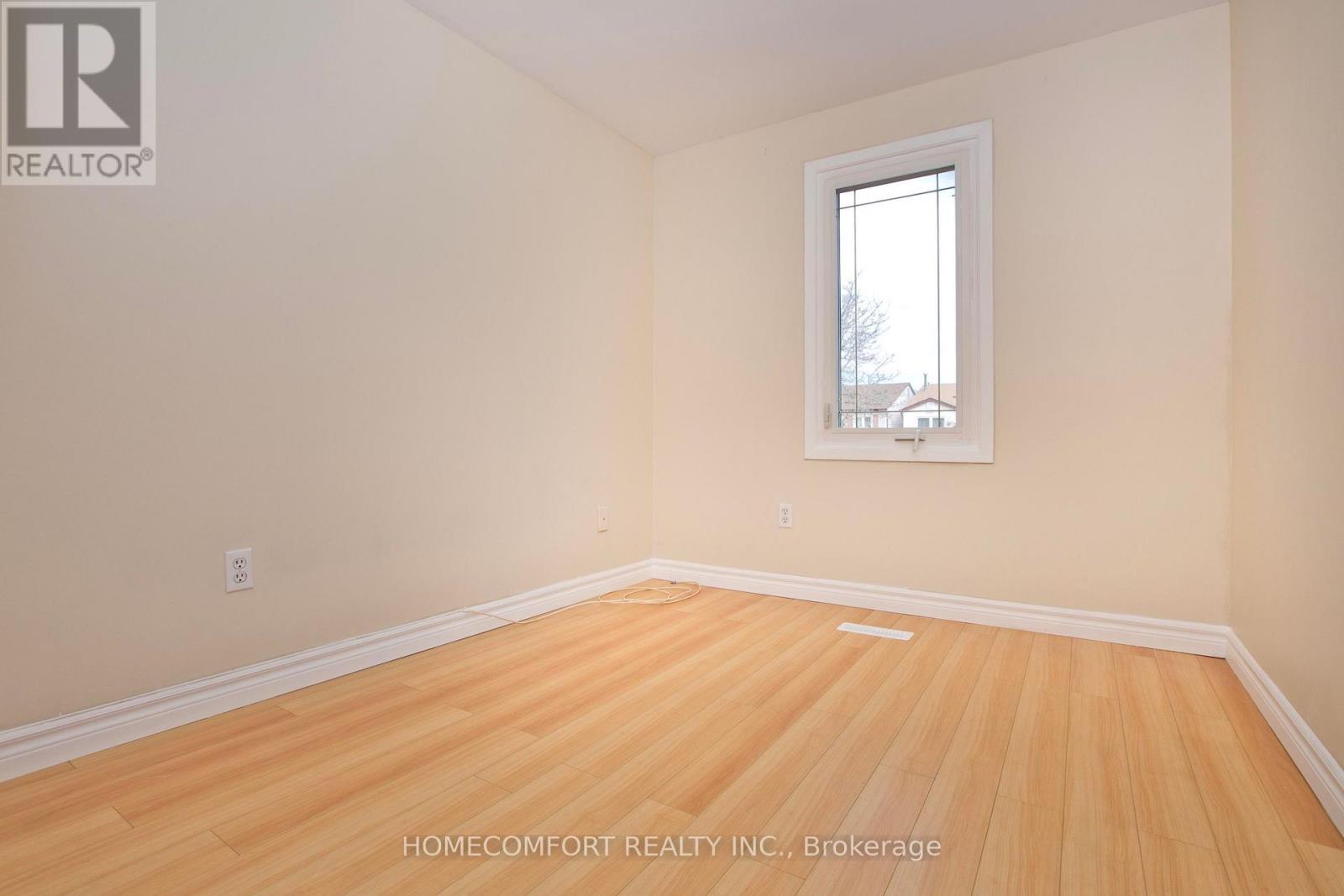33 Fawndale Crescent Toronto, Ontario M1W 2X3
4 Bedroom
4 Bathroom
1,500 - 2,000 ft2
Fireplace
Central Air Conditioning
Forced Air
$1,188,000
Opportunity knocks with this Fabulous well maintained Sun-filled home located in Scarborough sought-after Steeles community! Welcome to 33 Fawndale Crescent where comfort, convenience, value and potentials come together. Located just minutes from top rated schools, parks, shopping, dining, and with quick access to major Highways. Up-ground levels boasts spacious and bright south-facing prim bedroom with 4 pcs ensuite and Livingroom with direct backyard access, Basement features 1 bedrooms 1 Livingroom, a private bathroom, and separate entrance. Newer Roof, Furnace, Windows and Brand new Washer/Dryer(2in1). Don't miss this fantastic opportunity! (id:26049)
Open House
This property has open houses!
May
17
Saturday
Starts at:
2:00 pm
Ends at:4:00 pm
Property Details
| MLS® Number | E12144205 |
| Property Type | Single Family |
| Neigbourhood | Steeles |
| Community Name | Steeles |
| Amenities Near By | Park, Public Transit, Schools |
| Community Features | Community Centre |
| Features | Carpet Free |
| Parking Space Total | 3 |
Building
| Bathroom Total | 4 |
| Bedrooms Above Ground | 3 |
| Bedrooms Below Ground | 1 |
| Bedrooms Total | 4 |
| Age | 31 To 50 Years |
| Appliances | Garage Door Opener Remote(s), Dishwasher, Dryer, Water Heater, Hood Fan, Two Stoves, Washer, Two Refrigerators |
| Basement Features | Apartment In Basement, Separate Entrance |
| Basement Type | N/a |
| Construction Style Attachment | Link |
| Cooling Type | Central Air Conditioning |
| Exterior Finish | Brick, Aluminum Siding |
| Fireplace Present | Yes |
| Flooring Type | Ceramic, Hardwood, Laminate |
| Foundation Type | Block |
| Half Bath Total | 1 |
| Heating Fuel | Natural Gas |
| Heating Type | Forced Air |
| Stories Total | 2 |
| Size Interior | 1,500 - 2,000 Ft2 |
| Type | House |
| Utility Water | Municipal Water |
Parking
| Attached Garage | |
| Garage |
Land
| Acreage | No |
| Land Amenities | Park, Public Transit, Schools |
| Sewer | Sanitary Sewer |
| Size Depth | 102 Ft |
| Size Frontage | 29 Ft |
| Size Irregular | 29 X 102 Ft |
| Size Total Text | 29 X 102 Ft |
Rooms
| Level | Type | Length | Width | Dimensions |
|---|---|---|---|---|
| Second Level | Primary Bedroom | 15.35 m | 11.98 m | 15.35 m x 11.98 m |
| Second Level | Bedroom 2 | 12.14 m | 11.75 m | 12.14 m x 11.75 m |
| Second Level | Bedroom 3 | 9.35 m | 8.01 m | 9.35 m x 8.01 m |
| Basement | Bedroom | 11.58 m | 10.27 m | 11.58 m x 10.27 m |
| Basement | Dining Room | 18.7 m | 12.8 m | 18.7 m x 12.8 m |
| Basement | Kitchen | Measurements not available | ||
| Ground Level | Kitchen | 11.09 m | 8.86 m | 11.09 m x 8.86 m |
| Ground Level | Dining Room | 11.61 m | 7.64 m | 11.61 m x 7.64 m |
| Ground Level | Living Room | 19.69 m | 11.58 m | 19.69 m x 11.58 m |



































