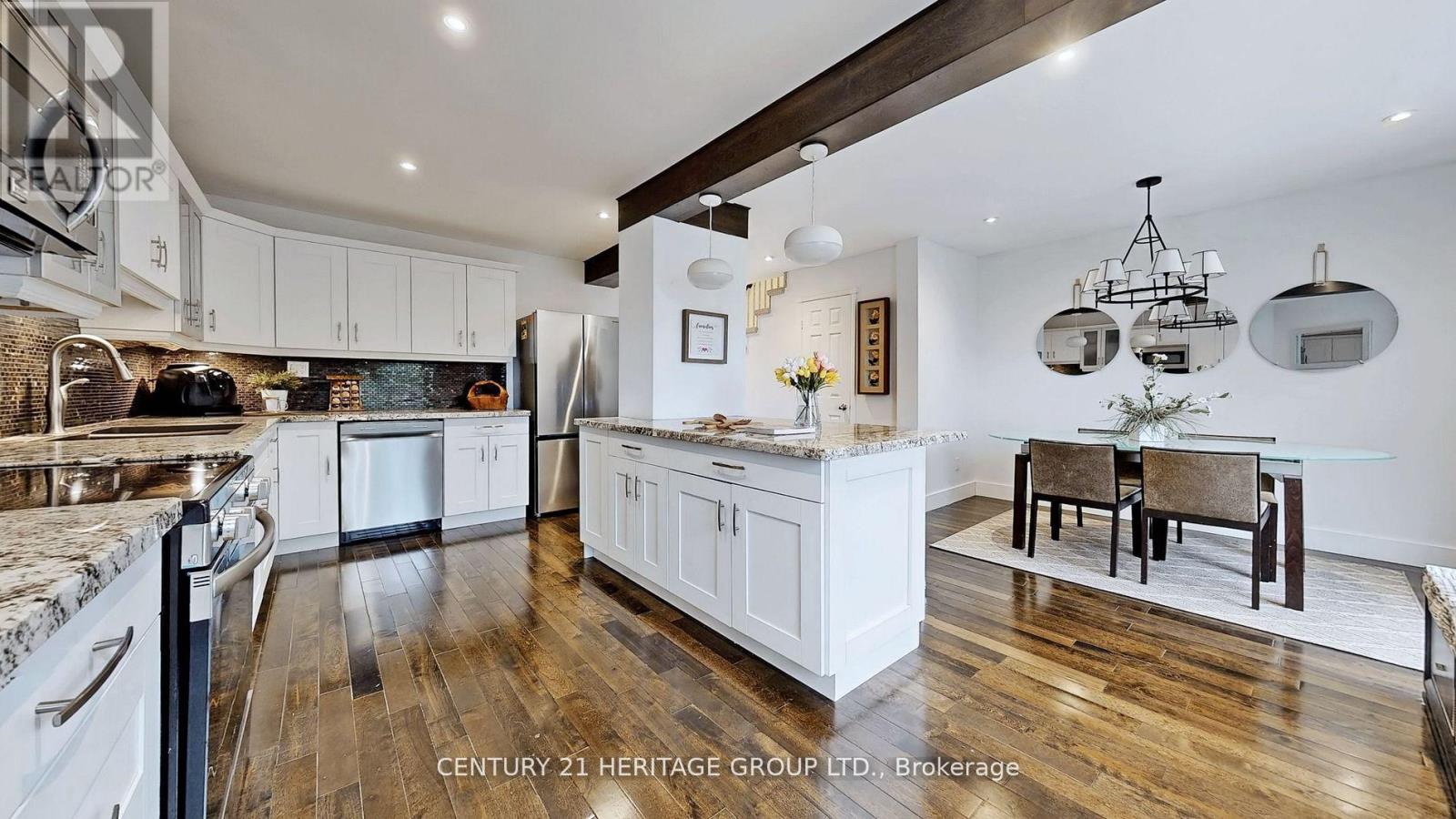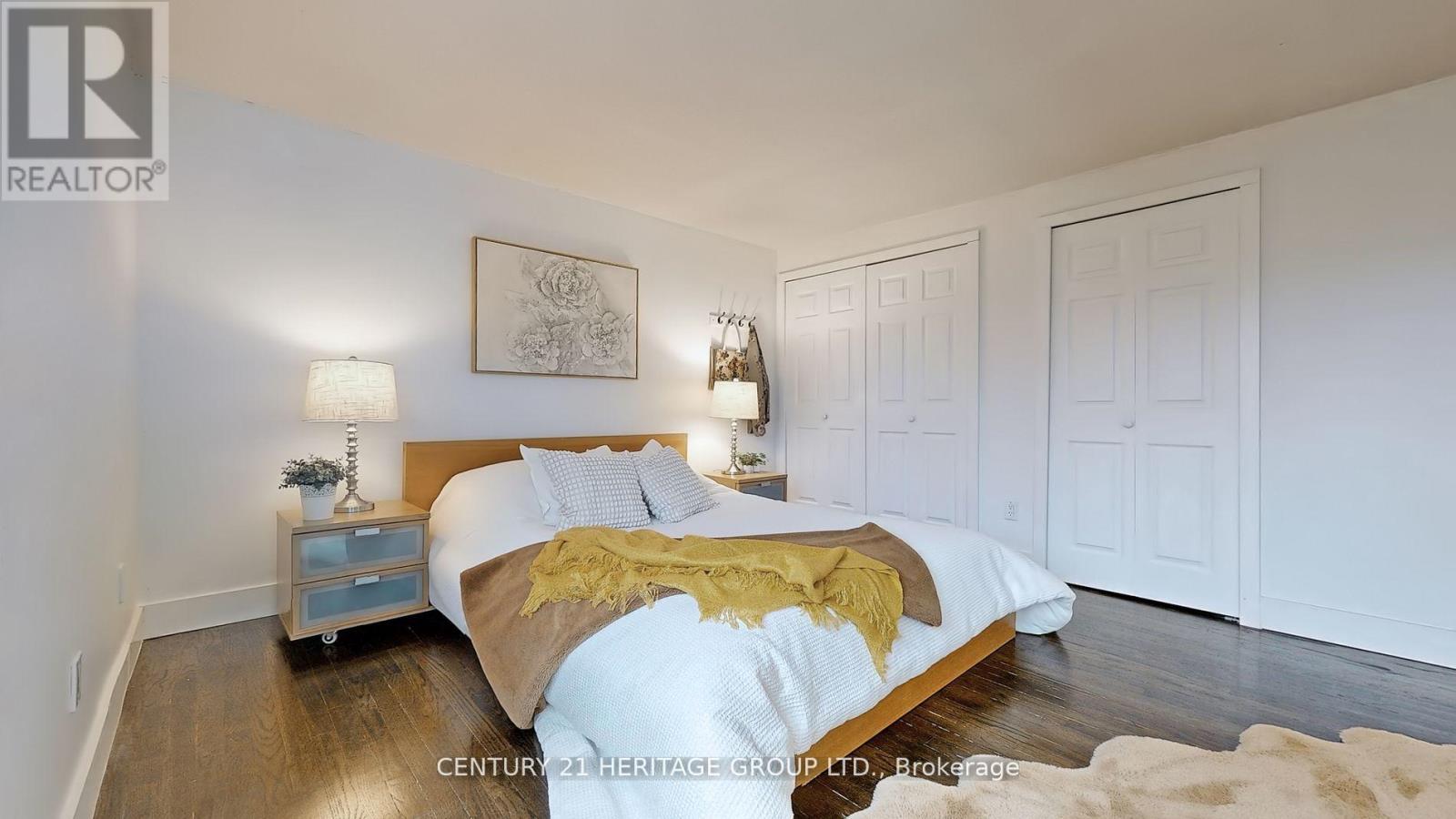3 Bedroom
3 Bathroom
1,400 - 1,599 ft2
Fireplace
Central Air Conditioning
Forced Air
$938,000Maintenance, Common Area Maintenance, Insurance, Water, Parking
$515 Monthly
Charming 3-Bedroom, 3-Bathroom Condo Townhome in Markhams Sought-After NeighbourhoodSituated in one of Markham's most desirable and family-friendly communities, this 3-bedroom,3-bathroom condo townhome offers a perfect blend of style, comfort, and convenience. Step intoa spacious and inviting living room, perfect for relaxing or entertaining. This bright,well-defined space is separate from the dining area, offering a sense of privacy and comfort.Large windows fill the room with natural light, and the functional layout provides flexibilityfor your ideal furniture arrangement. Open-concept main floor features a modern kitchen with aCentre Island and Breakfast Bar, ideal for casual meals and entertaining. The kitchen alsoboasts sleek countertops, ample cabinetry, and (New stainless steel appliances: Fridge, Stove,Dishwasher) making it a chefs delight. Upstairs, the primary bedroom offers a peaceful retreatwith a 4-piece ensuite and His/Hers generous closets. Two additional bedrooms are perfect forfamily, guests, or a home office. The home benefits from a Walk/Out Basement providingadditional living space with the flexibility to serve as a recreation area, home gym, FamilyRoom or extra storage. Modern Pot Lights In Most Rooms Add Warmth And Style Throughout TheHome. Enjoy low-maintenance living with condo amenities that include snow removal, lawn care,and exterior maintenance. Located in a well-known and highly sought-after neighbourhood, thishome is just minutes from top-rated schools, parks, shopping centres, and public transit, witheasy access to major highways. Perfect for first-time buyers, growing families, or down-sizers,this move-in-ready townhome offers a fantastic opportunity to own in one of Markham's mostvibrant communities. Conveniently located within walking distance to a nearby park perfect for dog owners and outdoor enthusiasts. (id:26049)
Property Details
|
MLS® Number
|
N12138774 |
|
Property Type
|
Single Family |
|
Neigbourhood
|
Markham Village |
|
Community Name
|
Markham Village |
|
Amenities Near By
|
Park, Schools |
|
Community Features
|
Pet Restrictions, Community Centre |
|
Features
|
Wooded Area, In Suite Laundry |
|
Parking Space Total
|
2 |
Building
|
Bathroom Total
|
3 |
|
Bedrooms Above Ground
|
3 |
|
Bedrooms Total
|
3 |
|
Amenities
|
Visitor Parking, Fireplace(s) |
|
Appliances
|
Central Vacuum, Dishwasher, Dryer, Microwave, Stove, Washer, Window Coverings, Refrigerator |
|
Basement Development
|
Finished |
|
Basement Features
|
Walk Out |
|
Basement Type
|
N/a (finished) |
|
Cooling Type
|
Central Air Conditioning |
|
Exterior Finish
|
Brick |
|
Fireplace Present
|
Yes |
|
Flooring Type
|
Hardwood |
|
Half Bath Total
|
1 |
|
Heating Fuel
|
Natural Gas |
|
Heating Type
|
Forced Air |
|
Stories Total
|
2 |
|
Size Interior
|
1,400 - 1,599 Ft2 |
|
Type
|
Row / Townhouse |
Parking
Land
|
Acreage
|
No |
|
Land Amenities
|
Park, Schools |
Rooms
| Level |
Type |
Length |
Width |
Dimensions |
|
Second Level |
Primary Bedroom |
4.17 m |
3.53 m |
4.17 m x 3.53 m |
|
Second Level |
Bedroom 2 |
2.82 m |
4.47 m |
2.82 m x 4.47 m |
|
Second Level |
Bedroom 3 |
3.38 m |
2.84 m |
3.38 m x 2.84 m |
|
Basement |
Family Room |
5.74 m |
3.51 m |
5.74 m x 3.51 m |
|
Ground Level |
Dining Room |
2.74 m |
2.97 m |
2.74 m x 2.97 m |
|
Ground Level |
Living Room |
4.83 m |
3.63 m |
4.83 m x 3.63 m |
|
Ground Level |
Kitchen |
3 m |
5.54 m |
3 m x 5.54 m |



















































