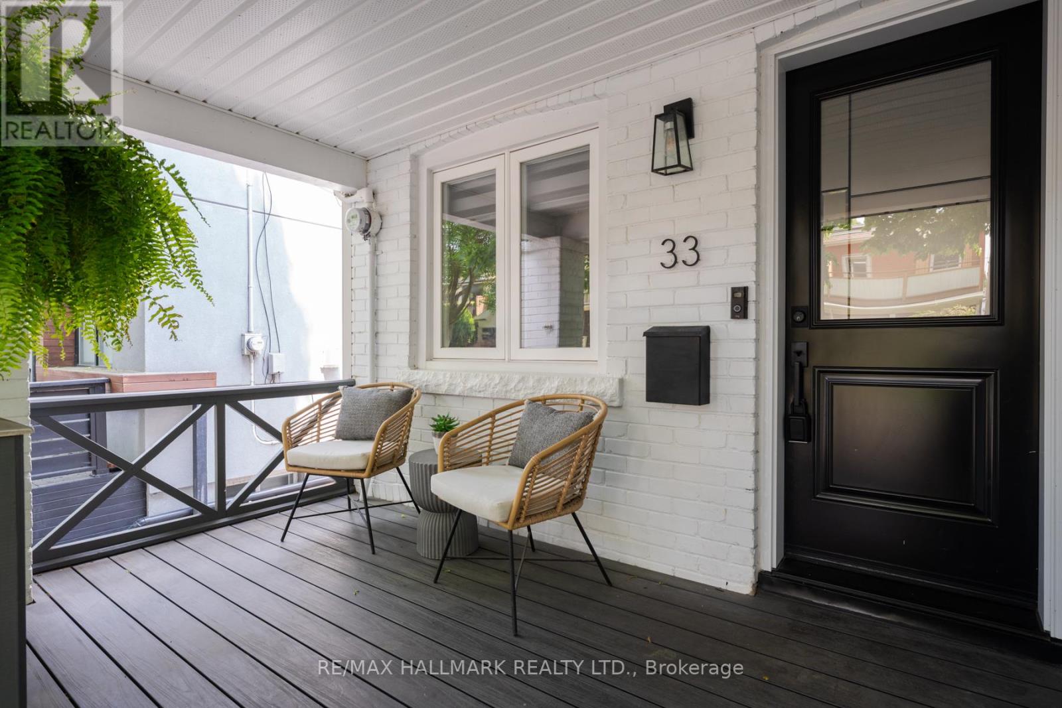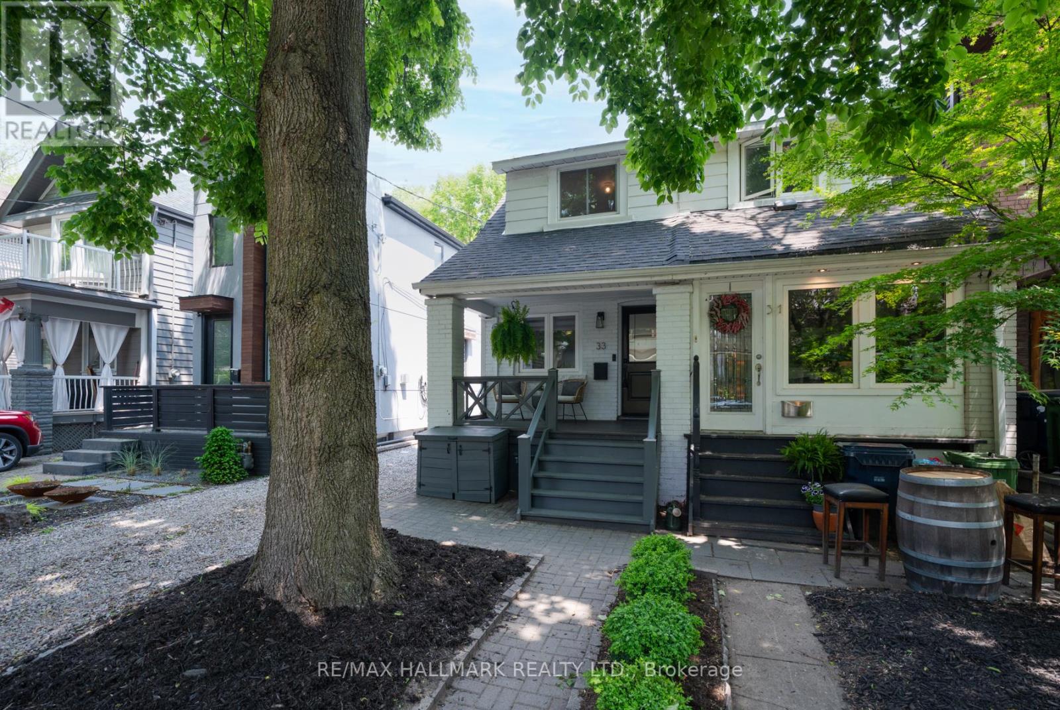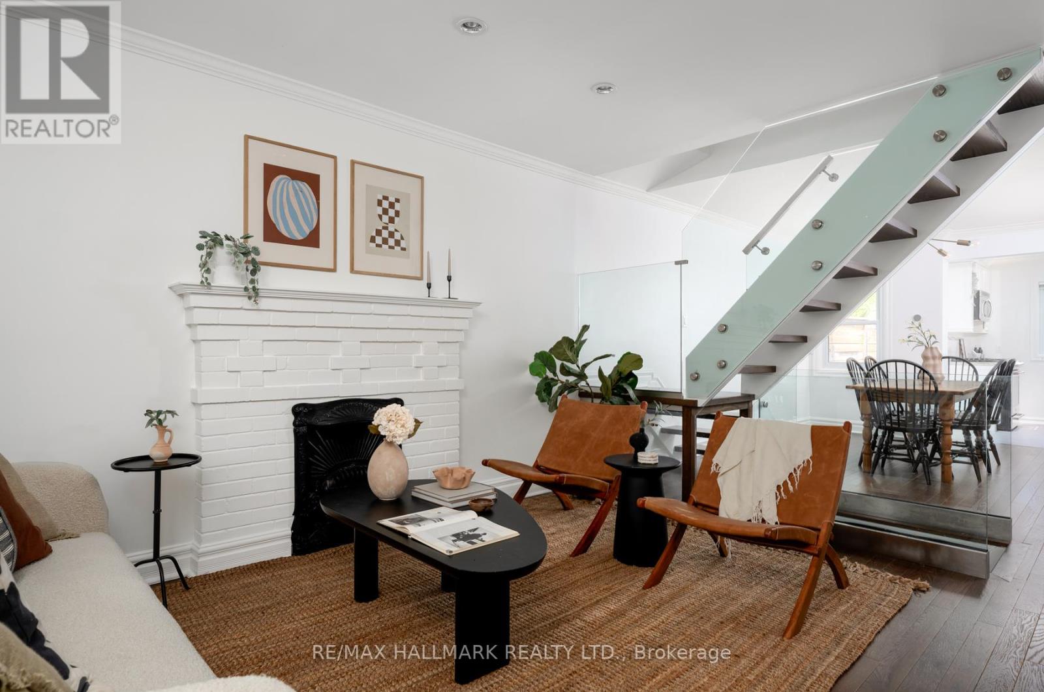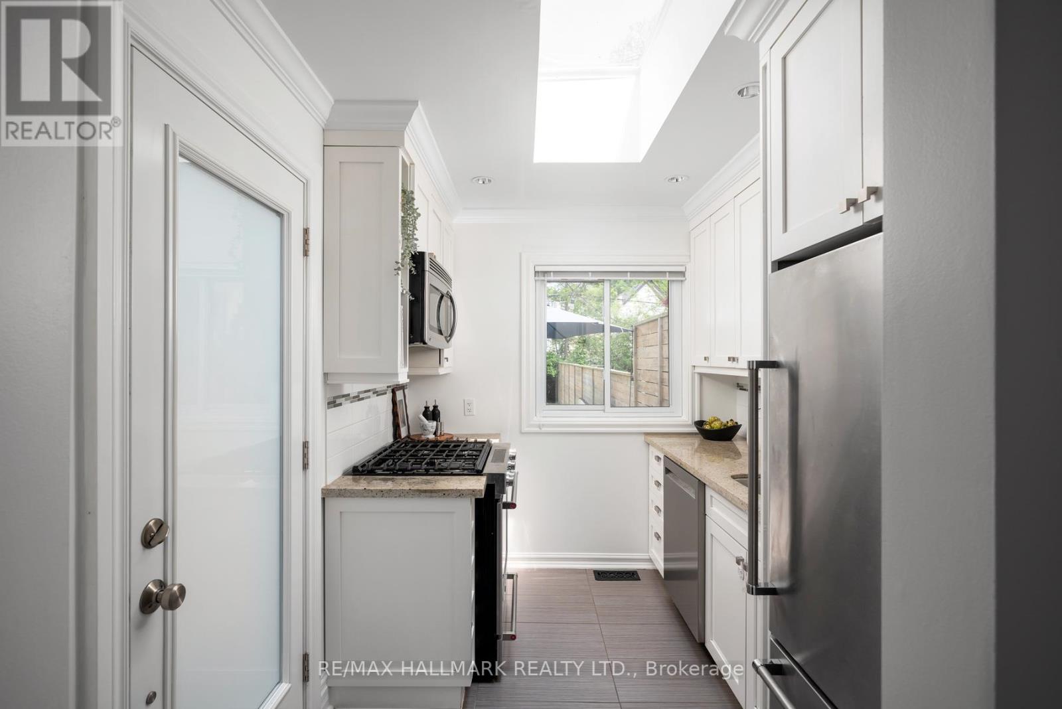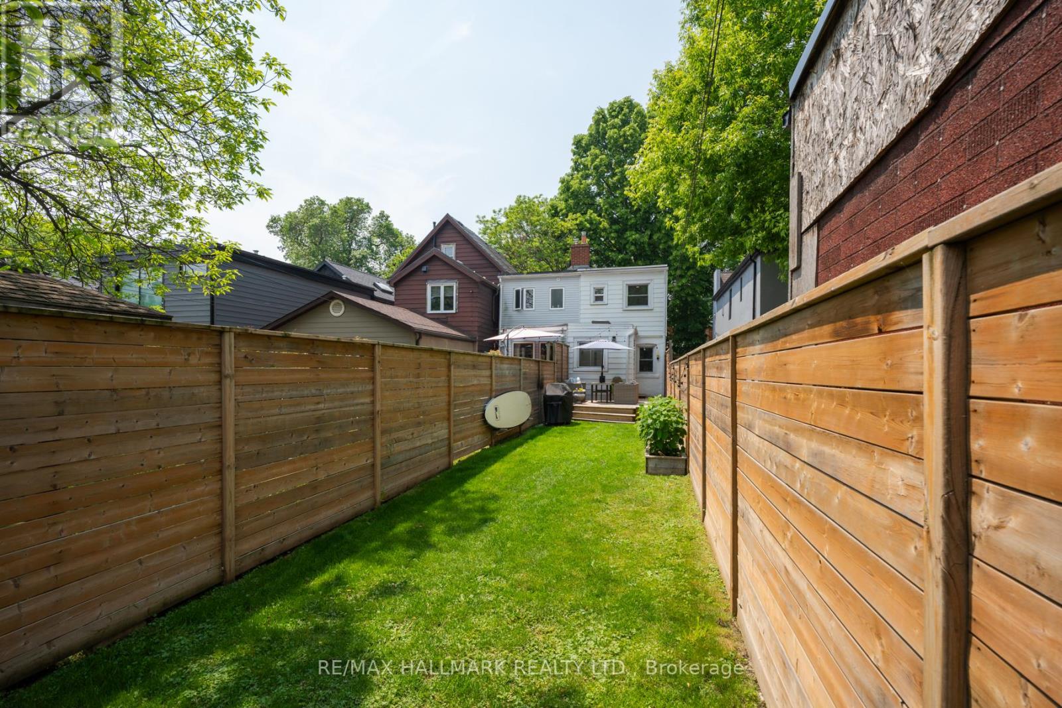33 Ashdale Avenue Toronto, Ontario M4L 2Y6
$899,000
Welcome to 33 Ashdale Avenue. This beautifully renovated 2 bedroom, 2 bathroom semi-detached is nestled into one of Leslieville's most beloved streets - where neighbours feel more like friends. Renovated in 2018 (kitchen, baths, floors!) the home is full of thoughtful upgrades and inviting spaces, including a completely replaced staircase from the basement to the second floor that provides a smart layout, making every inch feel intentional. The main floor flows effortlessly from the welcoming front entry to a light filled kitchen and then out to a deep, private backyard, complete with a deck that's perfect for relaxed dining or entertaining under the stars. The finished basement offers flexible bonus space, ideal for a cozy TV room, play area, or home office. Whether you are buying your first home or rightsizing into a vibrant east-end community, 33 Ashdale offers style, comfort, and connection- all just steps from Queen East, transit, schools and local favourites. (id:26049)
Open House
This property has open houses!
2:00 pm
Ends at:4:00 pm
1:00 pm
Ends at:3:00 pm
Property Details
| MLS® Number | E12210168 |
| Property Type | Single Family |
| Neigbourhood | Toronto—Danforth |
| Community Name | Greenwood-Coxwell |
| Features | Carpet Free |
| Structure | Deck, Porch |
Building
| Bathroom Total | 2 |
| Bedrooms Above Ground | 2 |
| Bedrooms Total | 2 |
| Appliances | All |
| Basement Development | Finished |
| Basement Type | N/a (finished) |
| Construction Style Attachment | Semi-detached |
| Cooling Type | Central Air Conditioning |
| Exterior Finish | Aluminum Siding, Brick Facing |
| Foundation Type | Unknown |
| Heating Fuel | Natural Gas |
| Heating Type | Forced Air |
| Stories Total | 2 |
| Size Interior | 700 - 1,100 Ft2 |
| Type | House |
| Utility Water | Municipal Water |
Parking
| No Garage |
Land
| Acreage | No |
| Landscape Features | Landscaped |
| Sewer | Sanitary Sewer |
| Size Depth | 120 Ft ,9 In |
| Size Frontage | 12 Ft ,4 In |
| Size Irregular | 12.4 X 120.8 Ft |
| Size Total Text | 12.4 X 120.8 Ft |
Rooms
| Level | Type | Length | Width | Dimensions |
|---|---|---|---|---|
| Second Level | Bedroom | 4.12 m | 3.49 m | 4.12 m x 3.49 m |
| Second Level | Bedroom 2 | 3.22 m | 2.06 m | 3.22 m x 2.06 m |
| Basement | Recreational, Games Room | 6.85 m | 3.49 m | 6.85 m x 3.49 m |
| Basement | Utility Room | 1.27 m | 2.22 m | 1.27 m x 2.22 m |
| Main Level | Dining Room | 4.86 m | 3.49 m | 4.86 m x 3.49 m |
| Main Level | Living Room | 3.97 m | 3.49 m | 3.97 m x 3.49 m |
| Main Level | Kitchen | 2.8 m | 2.28 m | 2.8 m x 2.28 m |

