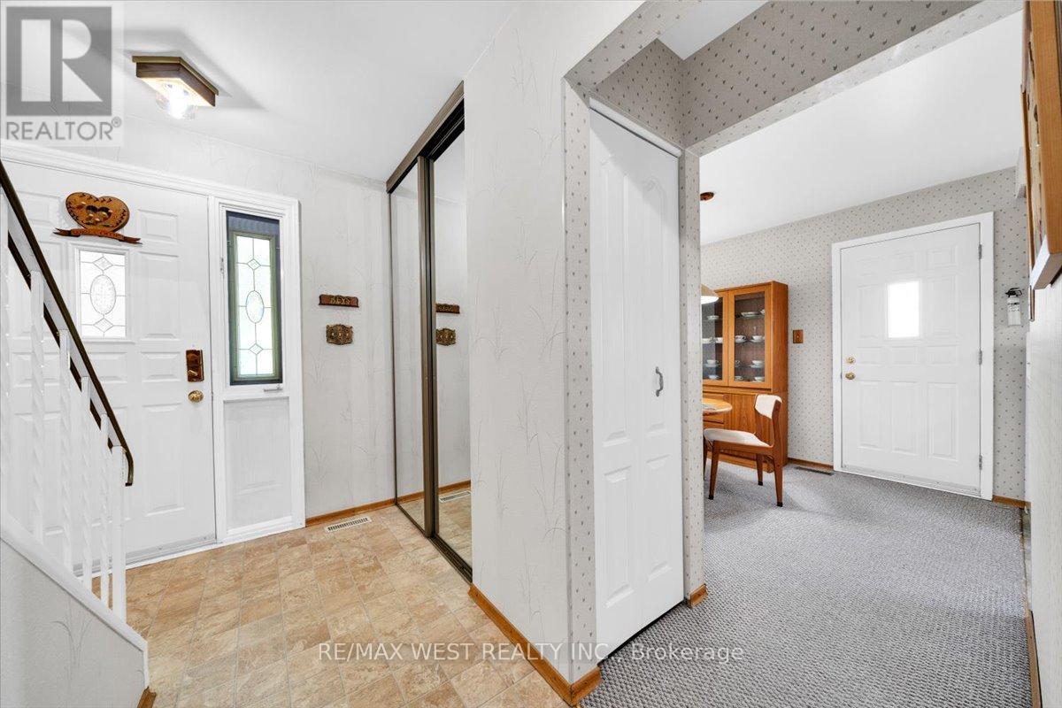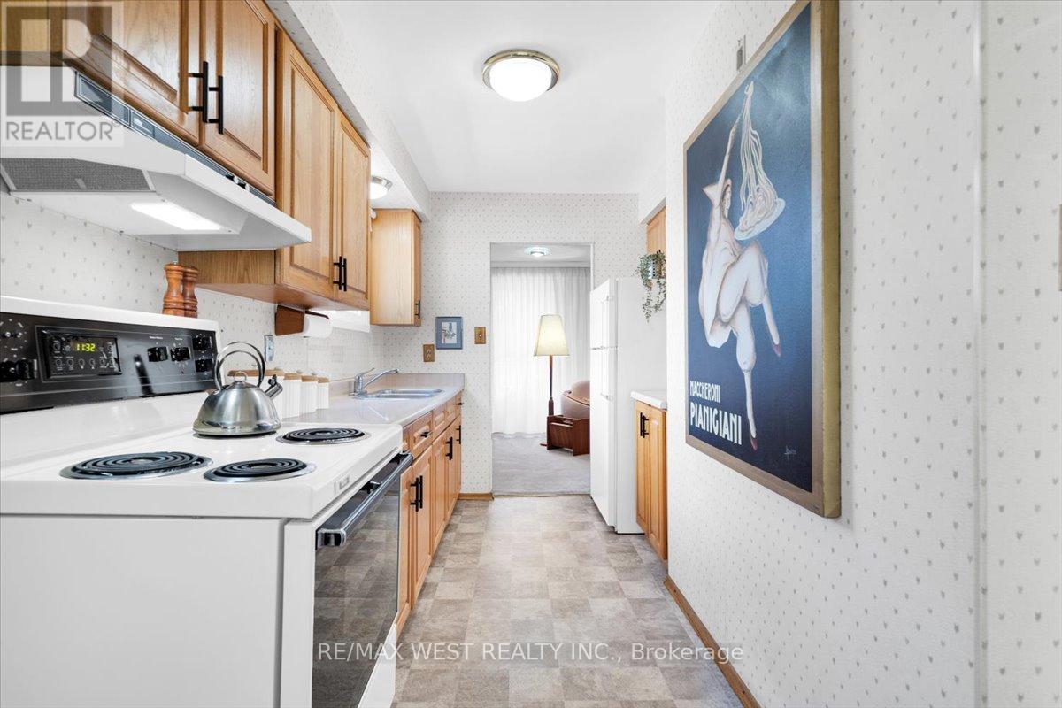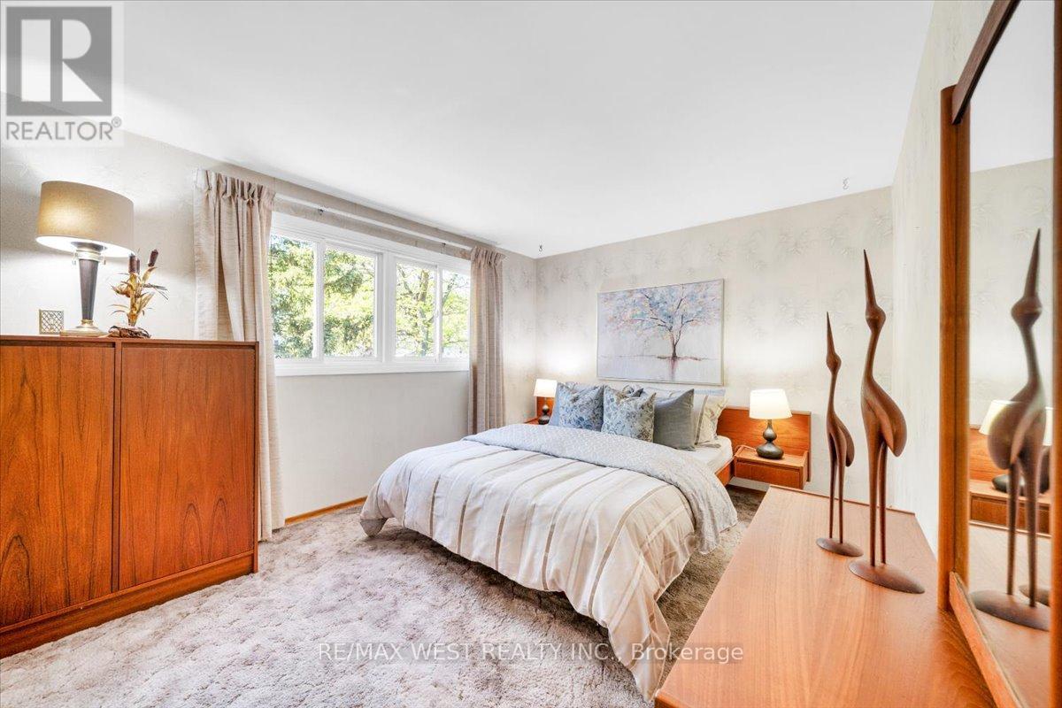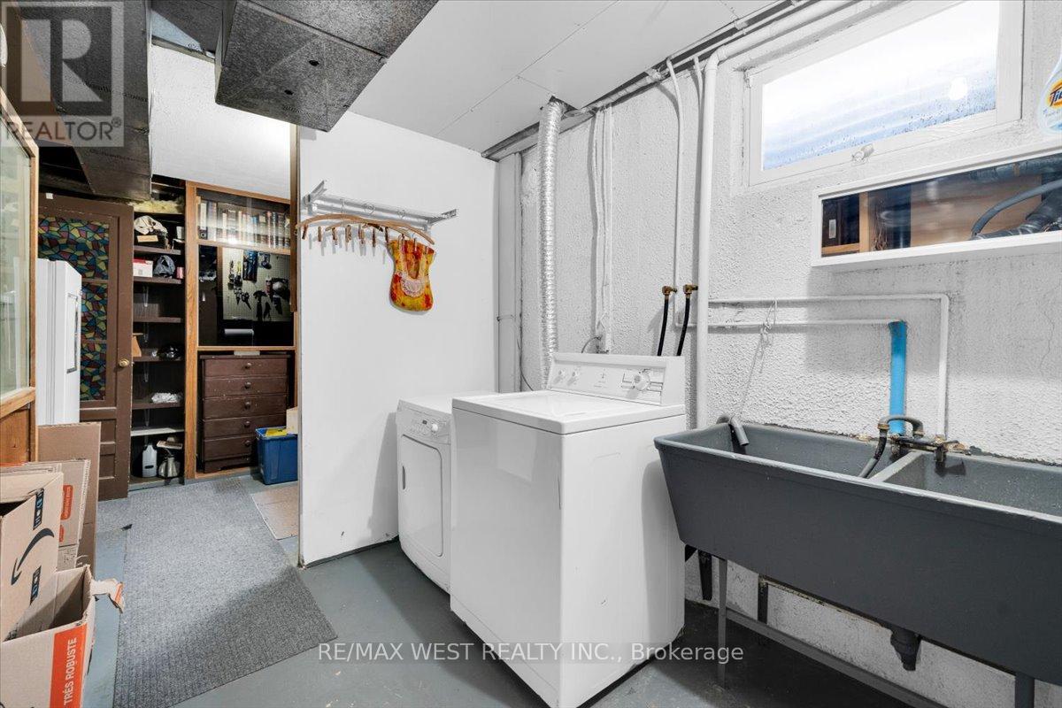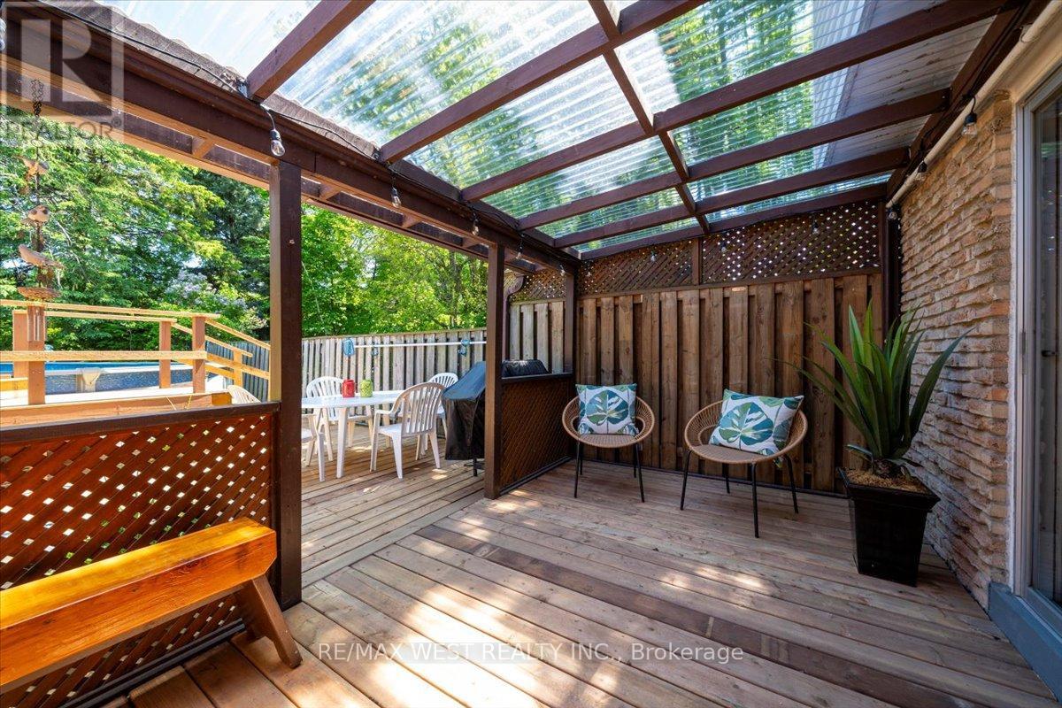3 Bedroom
2 Bathroom
1,100 - 1,500 ft2
Above Ground Pool
Central Air Conditioning
Forced Air
$888,000
Welcome to 3273 Candela Drive proudly owned by the same family for over 50 years!Tucked away on a quiet, tree-lined street in a mature, family-friendly neighbourhood, this solid 3-bedroom, 2-bathroom semi-detached home is full of potential. Its the ideal opportunity for a buyer looking to add their own personal touch.The finished basement features a spacious rec room and work shop perfect for hobbies, entertaining, or converting back into a classic bar/lounge space. Step outside to your private backyard retreat, complete with professional landscaping and an above-ground pool that gives serious cottage vibes. Lovingly maintained and full of character, this home offers great bones and endless possibilities. A rare opportunity in a well-established Mississauga community don't miss it! (id:26049)
Property Details
|
MLS® Number
|
W12175845 |
|
Property Type
|
Single Family |
|
Community Name
|
Mississauga Valleys |
|
Parking Space Total
|
3 |
|
Pool Type
|
Above Ground Pool |
Building
|
Bathroom Total
|
2 |
|
Bedrooms Above Ground
|
3 |
|
Bedrooms Total
|
3 |
|
Age
|
51 To 99 Years |
|
Appliances
|
Dishwasher, Dryer, Stove, Washer, Window Coverings, Refrigerator |
|
Basement Development
|
Finished |
|
Basement Type
|
N/a (finished) |
|
Construction Style Attachment
|
Semi-detached |
|
Cooling Type
|
Central Air Conditioning |
|
Exterior Finish
|
Brick, Steel |
|
Flooring Type
|
Carpeted |
|
Foundation Type
|
Block |
|
Half Bath Total
|
1 |
|
Heating Fuel
|
Natural Gas |
|
Heating Type
|
Forced Air |
|
Stories Total
|
2 |
|
Size Interior
|
1,100 - 1,500 Ft2 |
|
Type
|
House |
|
Utility Water
|
Municipal Water |
Parking
Land
|
Acreage
|
No |
|
Sewer
|
Sanitary Sewer |
|
Size Depth
|
152 Ft ,9 In |
|
Size Frontage
|
30 Ft ,3 In |
|
Size Irregular
|
30.3 X 152.8 Ft |
|
Size Total Text
|
30.3 X 152.8 Ft |
Rooms
| Level |
Type |
Length |
Width |
Dimensions |
|
Second Level |
Primary Bedroom |
3.99 m |
3.66 m |
3.99 m x 3.66 m |
|
Second Level |
Bedroom 2 |
3.25 m |
3.61 m |
3.25 m x 3.61 m |
|
Second Level |
Bedroom 3 |
2.38 m |
3.61 m |
2.38 m x 3.61 m |
|
Basement |
Recreational, Games Room |
4.3 m |
3.22 m |
4.3 m x 3.22 m |
|
Basement |
Laundry Room |
2.82 m |
6.11 m |
2.82 m x 6.11 m |
|
Main Level |
Dining Room |
2.76 m |
3.22 m |
2.76 m x 3.22 m |
|
Main Level |
Kitchen |
2.58 m |
3.32 m |
2.58 m x 3.32 m |
|
Main Level |
Living Room |
5.73 m |
4.8 m |
5.73 m x 4.8 m |



