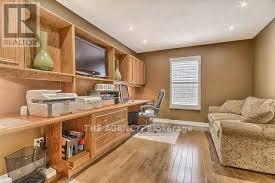4 Bedroom
3 Bathroom
2,000 - 2,500 ft2
Fireplace
Central Air Conditioning
Forced Air
$1,499,000
Beautifully renovated 3-bedroom brick two-storey home in the desirable Glenway neighbourhood. Features a custom-designed kitchen with premium Electrolux and Sub-Zero appliances, granite countertops, and a breakfast bar that opens to the family room. Walk out to a private, tree-lined backyardperfect for entertaining. Hardwood flooring and staircase, upgraded trim, and recessed lighting throughout. Main floor den offers potential for a fourth bedroom. Solar panels on the roof provide added efficiency. Conveniently located near schools, transit, and Upper Canada Mall. Truly move-in ready. (id:26049)
Property Details
|
MLS® Number
|
N12173203 |
|
Property Type
|
Single Family |
|
Neigbourhood
|
Glenway |
|
Community Name
|
Glenway Estates |
|
Features
|
Flat Site, Solar Equipment |
|
Parking Space Total
|
6 |
Building
|
Bathroom Total
|
3 |
|
Bedrooms Above Ground
|
3 |
|
Bedrooms Below Ground
|
1 |
|
Bedrooms Total
|
4 |
|
Appliances
|
Dishwasher, Dryer, Garage Door Opener, Garburator, Microwave, Oven, Stove, Washer, Window Coverings, Refrigerator |
|
Basement Type
|
Full |
|
Construction Style Attachment
|
Detached |
|
Cooling Type
|
Central Air Conditioning |
|
Exterior Finish
|
Brick |
|
Fireplace Present
|
Yes |
|
Foundation Type
|
Unknown |
|
Half Bath Total
|
1 |
|
Heating Fuel
|
Natural Gas |
|
Heating Type
|
Forced Air |
|
Stories Total
|
2 |
|
Size Interior
|
2,000 - 2,500 Ft2 |
|
Type
|
House |
|
Utility Water
|
Municipal Water |
Parking
Land
|
Acreage
|
No |
|
Sewer
|
Sanitary Sewer |
|
Size Depth
|
132 Ft ,9 In |
|
Size Frontage
|
49 Ft ,2 In |
|
Size Irregular
|
49.2 X 132.8 Ft |
|
Size Total Text
|
49.2 X 132.8 Ft |



















