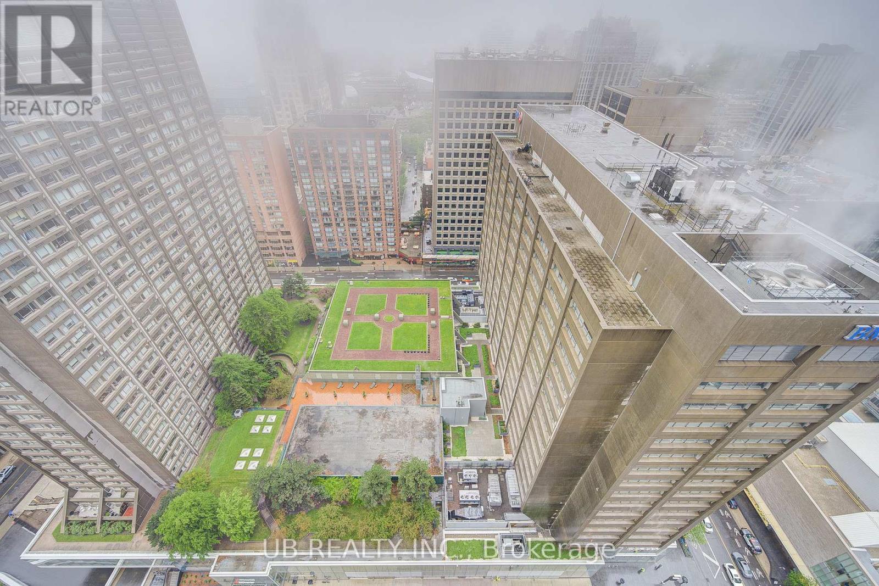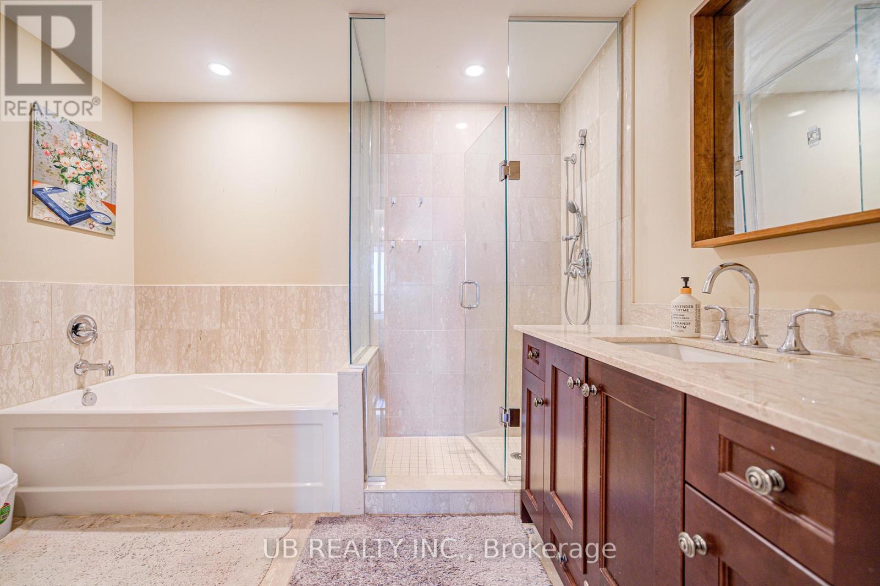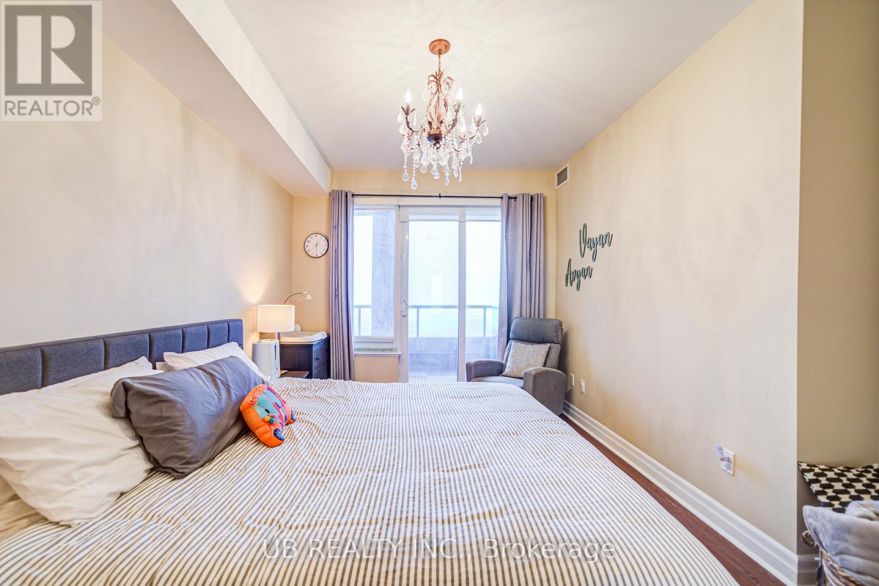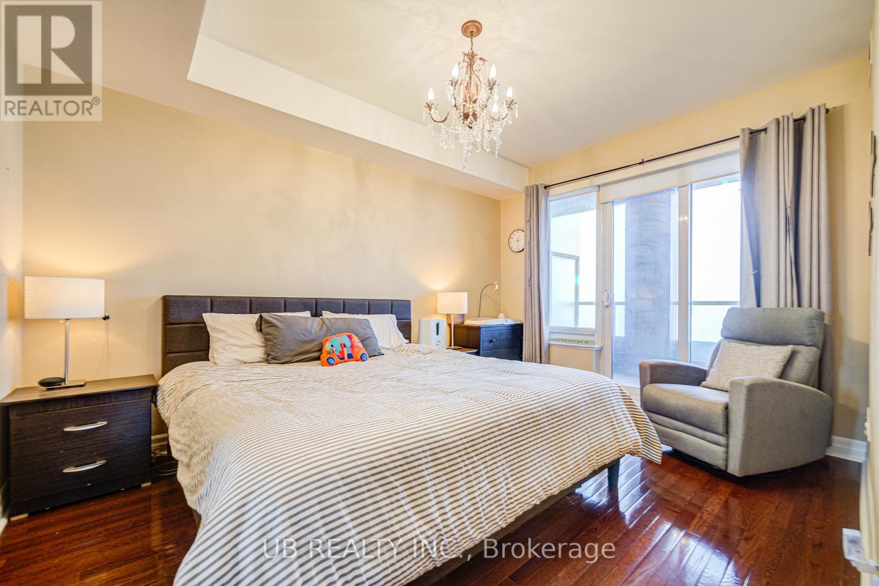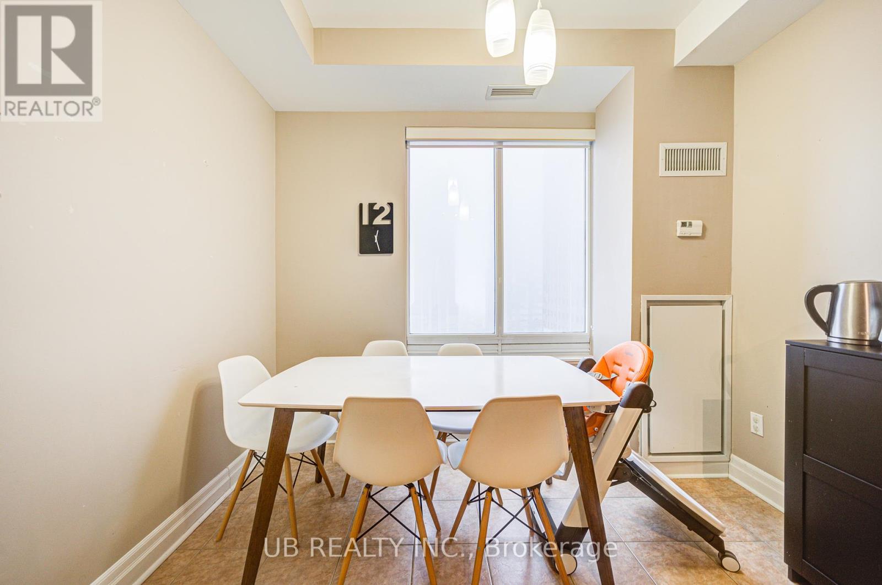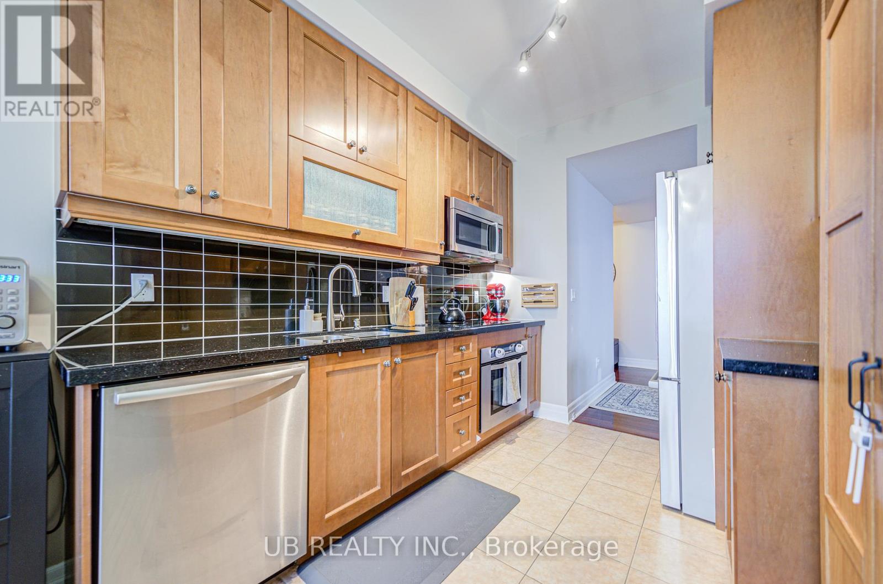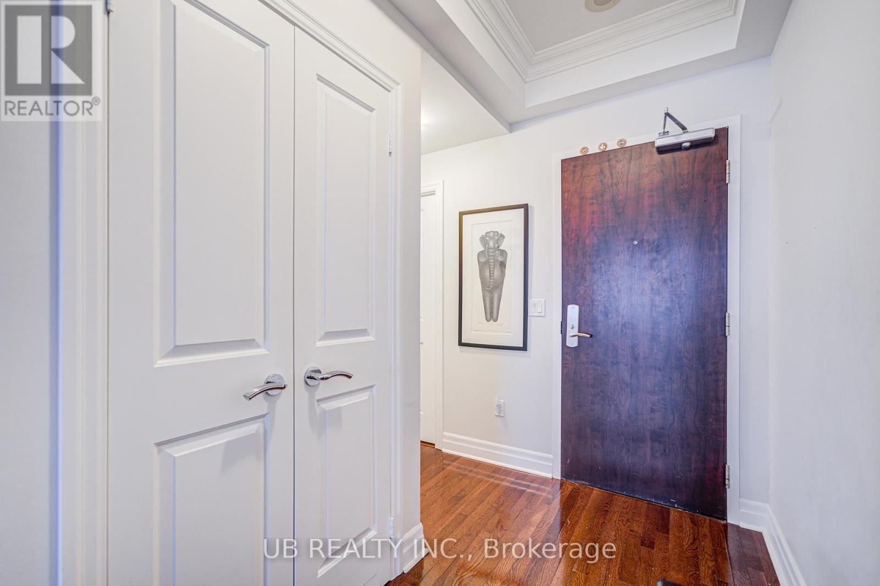3201 - 35 Balmuto Street Toronto, Ontario M4Y 0A3
$1,650,000Maintenance, Heat, Water, Insurance, Common Area Maintenance
$1,187 Monthly
Maintenance, Heat, Water, Insurance, Common Area Maintenance
$1,187 MonthlyStunning 1365 Sq Ft Corner Suite with 2 Bedrooms + Den, Plus 3 Outdoor Spaces!Enjoy a 75 Sq Ft Terrace, a 46 Sq Ft Balcony, and a 26 Sq Ft Balcony with breathtaking, unobstructed viewsnorth over Bloor & Yorkville and west across the park between the Manulife Towers.Located in the prestigious "The Uptown" residences at Yonge & Bloor, this luxurious suite features an open-concept living/dining area, 2 spacious bedrooms, 2 bathrooms, and a bright eat-in kitchen. Thoughtfully designed with elegant hardwood floors and high-end finishes throughout. Walk out to the terrace from the dining room, and private balconies from each bedroom perfect for enjoying the stunning NW skyline.Includes a premium oversized locker conveniently located behind the parking spot. Just steps from Yorkville's upscale boutiques, world-class dining, the ROM, transit, and all downtown has to offer! (id:26049)
Property Details
| MLS® Number | C12171488 |
| Property Type | Single Family |
| Neigbourhood | University—Rosedale |
| Community Name | Bay Street Corridor |
| Community Features | Pet Restrictions |
| Features | Balcony, Carpet Free, In Suite Laundry |
| Parking Space Total | 1 |
Building
| Bathroom Total | 2 |
| Bedrooms Above Ground | 2 |
| Bedrooms Below Ground | 1 |
| Bedrooms Total | 3 |
| Age | 16 To 30 Years |
| Amenities | Storage - Locker |
| Appliances | Central Vacuum, Window Coverings |
| Cooling Type | Central Air Conditioning |
| Exterior Finish | Concrete |
| Fire Protection | Controlled Entry |
| Flooring Type | Ceramic |
| Foundation Type | Concrete |
| Heating Fuel | Natural Gas |
| Heating Type | Forced Air |
| Size Interior | 1,200 - 1,399 Ft2 |
| Type | Apartment |
Parking
| Underground | |
| Garage |
Land
| Acreage | No |
Rooms
| Level | Type | Length | Width | Dimensions |
|---|---|---|---|---|
| Flat | Living Room | 7.99 m | 6.1 m | 7.99 m x 6.1 m |
| Flat | Dining Room | 7.99 m | 6.1 m | 7.99 m x 6.1 m |
| Flat | Kitchen | 2.97 m | 2.47 m | 2.97 m x 2.47 m |
| Flat | Eating Area | 3.05 m | 2.15 m | 3.05 m x 2.15 m |
| Flat | Primary Bedroom | 4.11 m | 3.05 m | 4.11 m x 3.05 m |
| Flat | Bedroom 2 | 3.3 m | 3.05 m | 3.3 m x 3.05 m |







