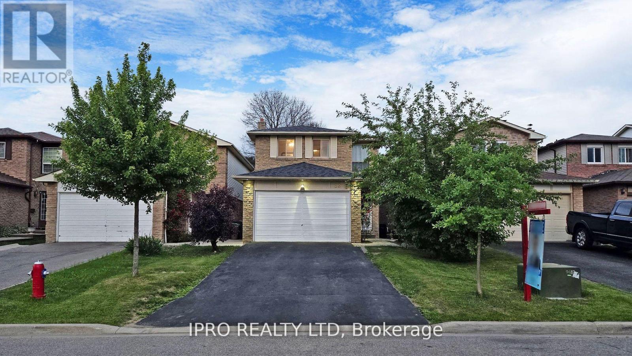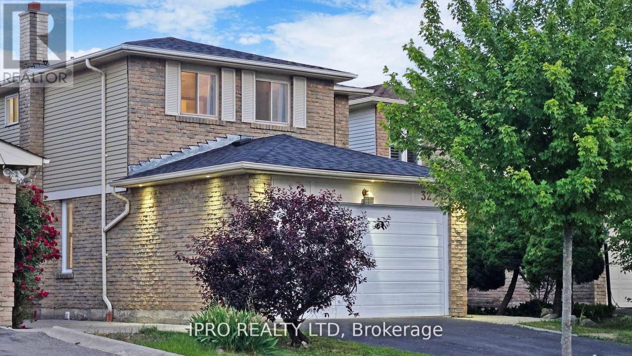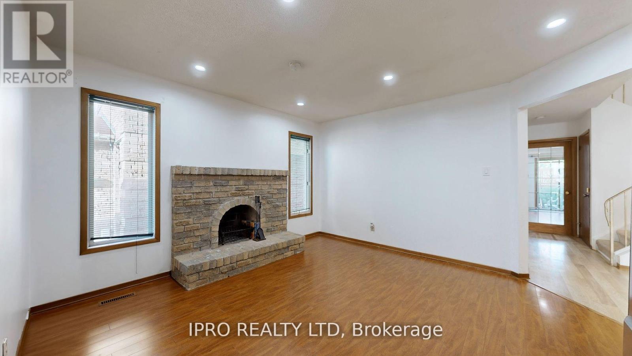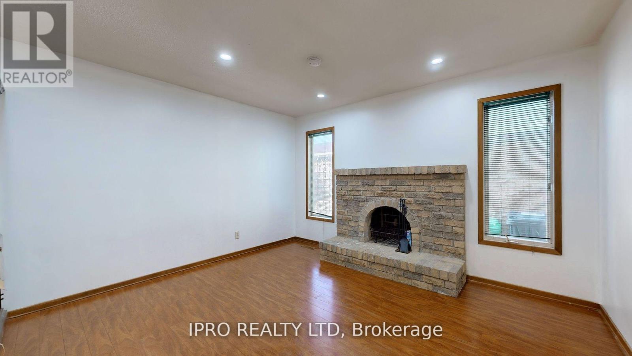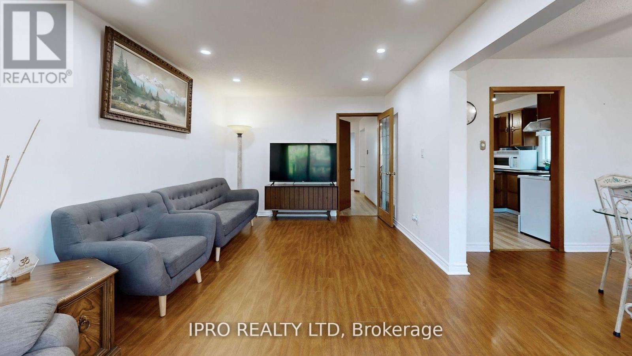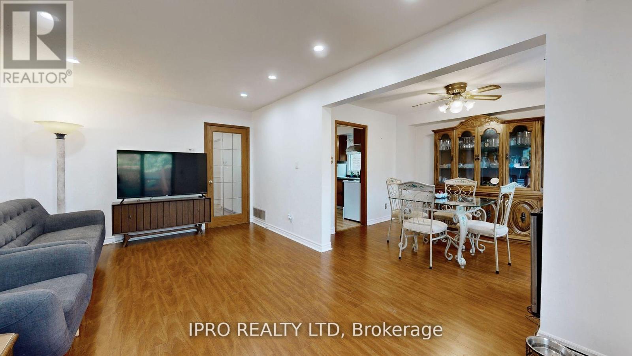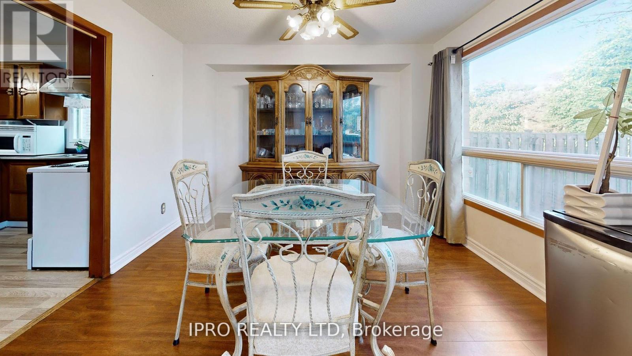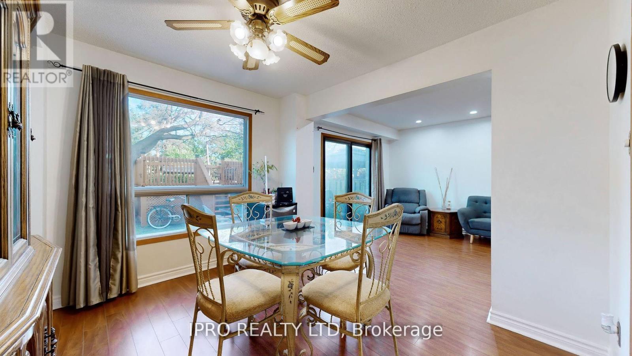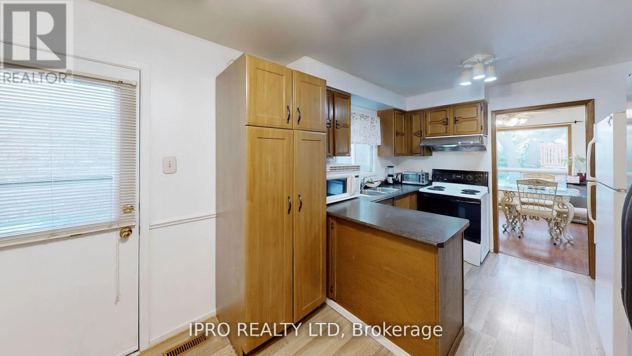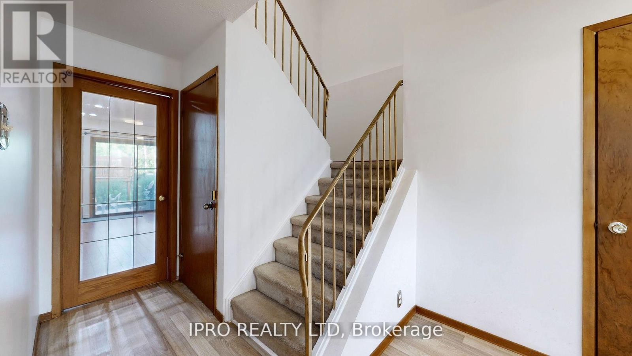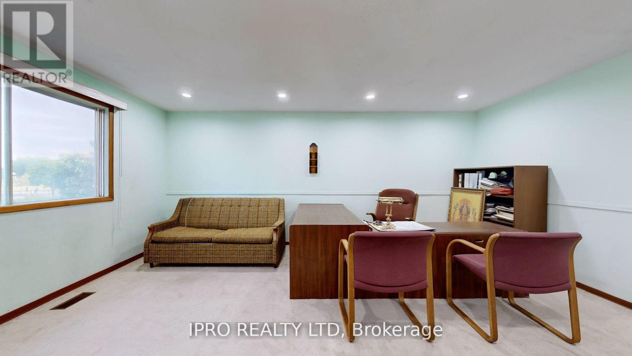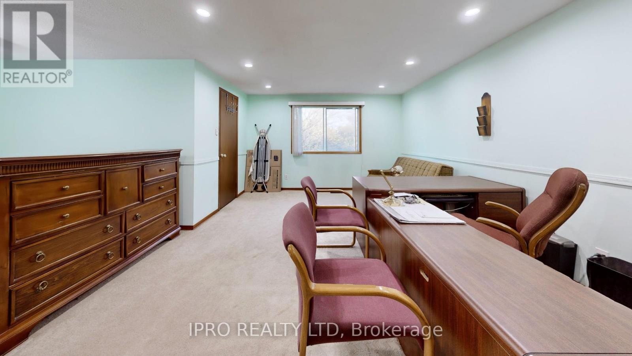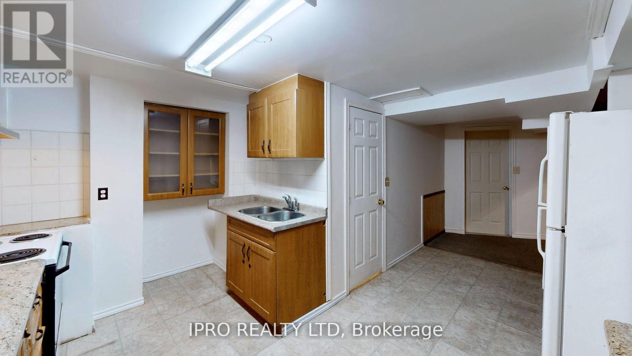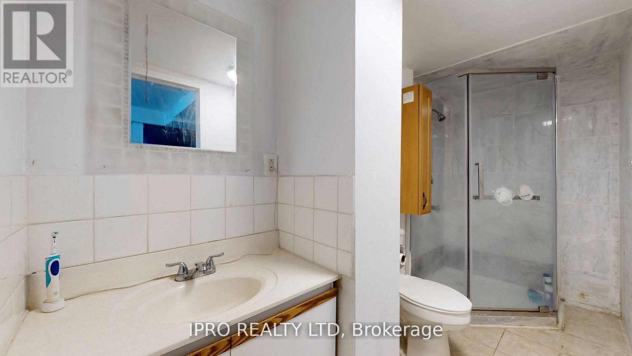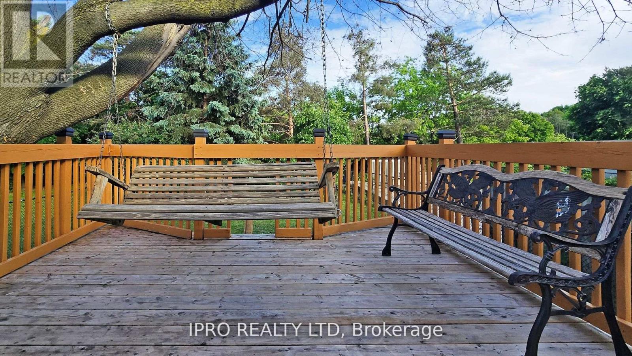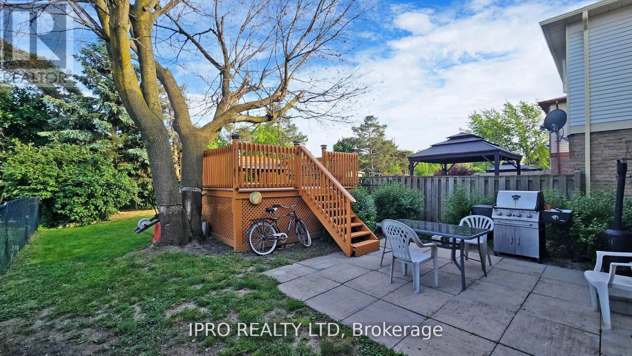6 Bedroom
4 Bathroom
2,000 - 2,500 ft2
Fireplace
Central Air Conditioning
Forced Air
$1,099,900
Located in Brampton's sought-after Fletchers West this well-kept 4+2-bed, 4-bath detached home sits on a deep 30' x 161' lot with no rear neighbors offering rare privacy and space. A finished basement and separate entrance adds bonus living or rental potential. The main floor boasts open-concept living/dining with laminate floors, pot lights, and a cozy fireplace. Eat-in kitchen features ample storage. Walk-out to a large backyard with deck perfect for entertaining. Upstairs offers 4 bedrooms, including a large primary suite with walk-in closet and 4-pcensuite.Recent updates include roof (2022), A/C (2021), fresh paint, and owned hot water tank. Double garage, no sidewalk, and close to schools, parks, transit, Sheridan College & shopping. Don't miss this turnkey home in a prime family-friendly location! (id:26049)
Property Details
|
MLS® Number
|
W12183908 |
|
Property Type
|
Single Family |
|
Community Name
|
Fletcher's West |
|
Parking Space Total
|
6 |
Building
|
Bathroom Total
|
4 |
|
Bedrooms Above Ground
|
4 |
|
Bedrooms Below Ground
|
2 |
|
Bedrooms Total
|
6 |
|
Amenities
|
Fireplace(s) |
|
Appliances
|
Water Heater, Dishwasher, Dryer, Stove, Washer, Window Coverings, Refrigerator |
|
Basement Development
|
Finished |
|
Basement Features
|
Separate Entrance |
|
Basement Type
|
N/a (finished) |
|
Construction Style Attachment
|
Detached |
|
Cooling Type
|
Central Air Conditioning |
|
Exterior Finish
|
Brick |
|
Fireplace Present
|
Yes |
|
Foundation Type
|
Concrete |
|
Half Bath Total
|
1 |
|
Heating Fuel
|
Natural Gas |
|
Heating Type
|
Forced Air |
|
Stories Total
|
2 |
|
Size Interior
|
2,000 - 2,500 Ft2 |
|
Type
|
House |
|
Utility Water
|
Municipal Water |
Parking
Land
|
Acreage
|
No |
|
Sewer
|
Sanitary Sewer |
|
Size Depth
|
161 Ft ,2 In |
|
Size Frontage
|
30 Ft |
|
Size Irregular
|
30 X 161.2 Ft |
|
Size Total Text
|
30 X 161.2 Ft |
Rooms
| Level |
Type |
Length |
Width |
Dimensions |
|
Second Level |
Primary Bedroom |
6.68 m |
5.26 m |
6.68 m x 5.26 m |
|
Second Level |
Bedroom 2 |
3.7 m |
2.75 m |
3.7 m x 2.75 m |
|
Second Level |
Bedroom 3 |
4.52 m |
2.75 m |
4.52 m x 2.75 m |
|
Second Level |
Bedroom 4 |
4.32 m |
3.4 m |
4.32 m x 3.4 m |
|
Basement |
Bedroom |
|
|
Measurements not available |
|
Basement |
Bedroom |
|
|
Measurements not available |
|
Main Level |
Living Room |
3.38 m |
3.09 m |
3.38 m x 3.09 m |
|
Main Level |
Den |
3.09 m |
2.78 m |
3.09 m x 2.78 m |
|
Main Level |
Family Room |
3.66 m |
4.17 m |
3.66 m x 4.17 m |
|
Main Level |
Kitchen |
4.93 m |
3.17 m |
4.93 m x 3.17 m |
|
Main Level |
Eating Area |
4.93 m |
3.17 m |
4.93 m x 3.17 m |

