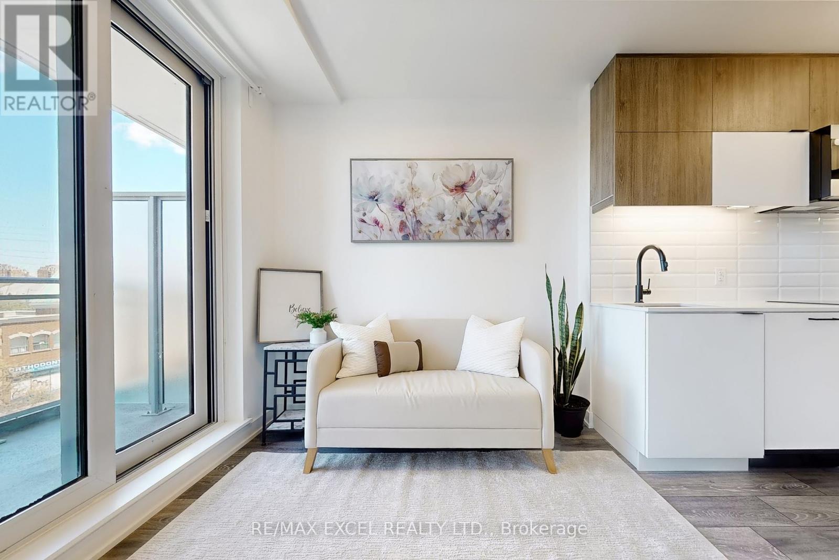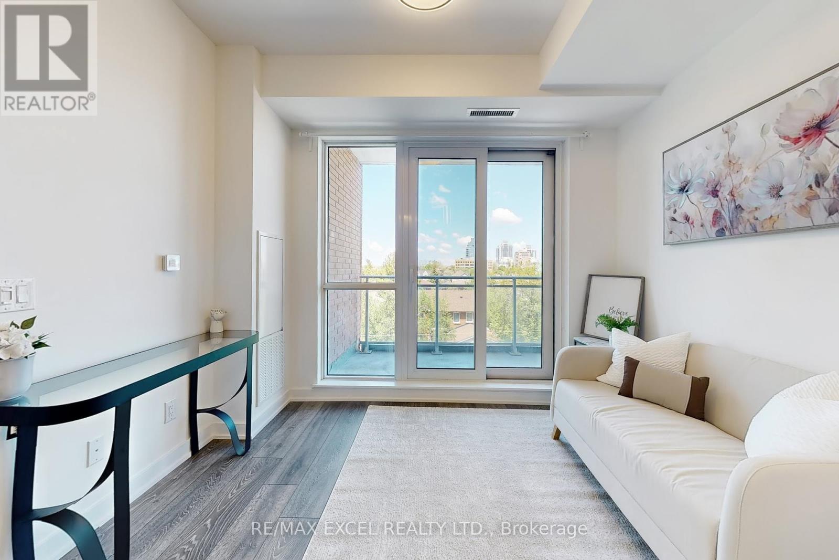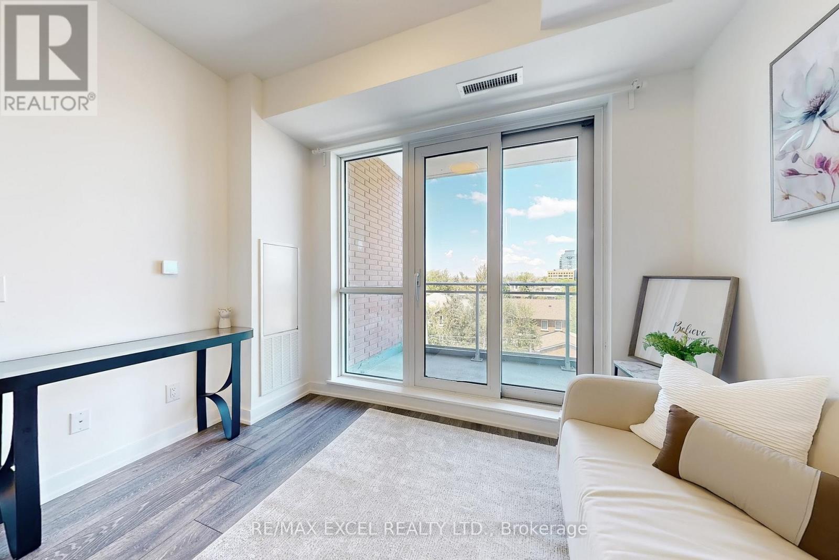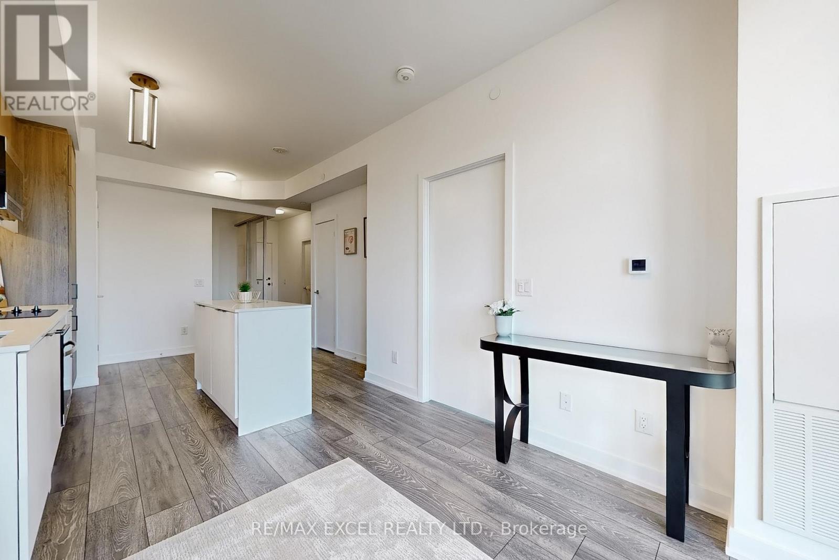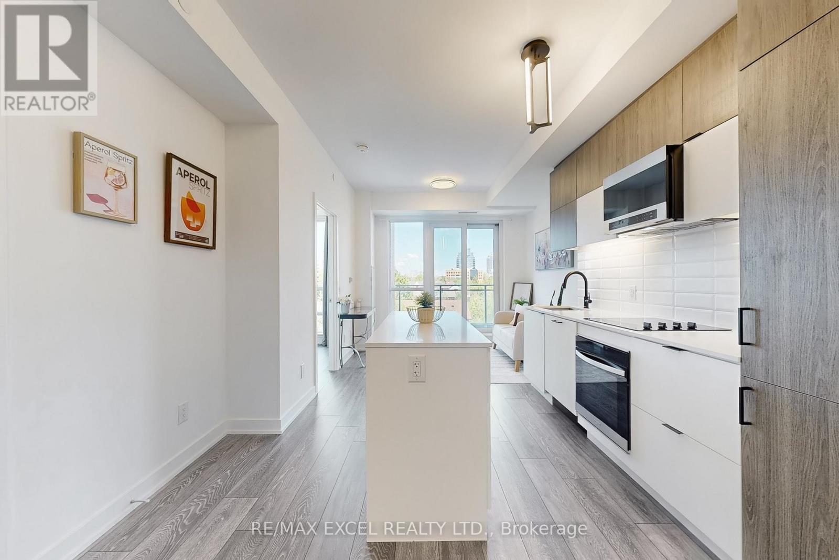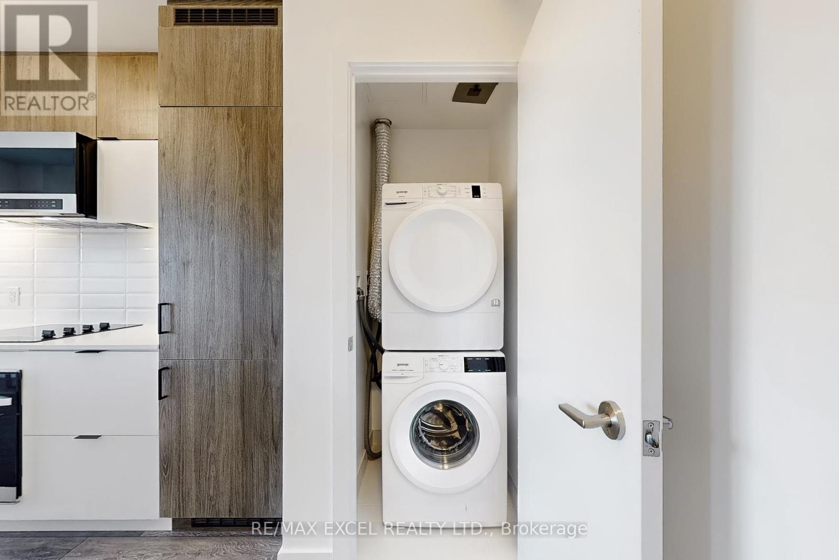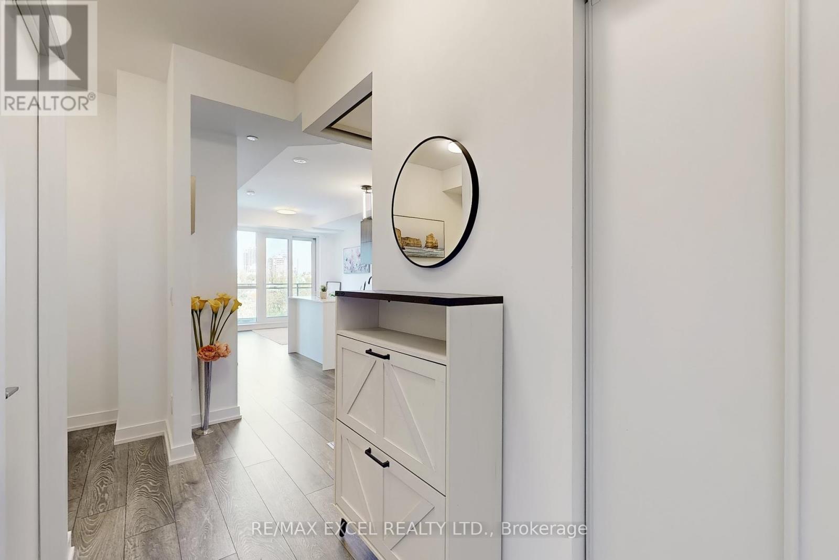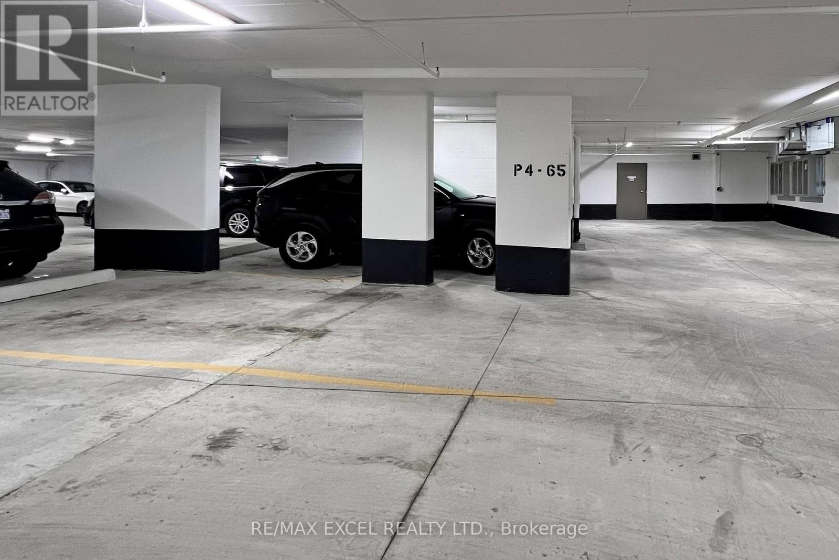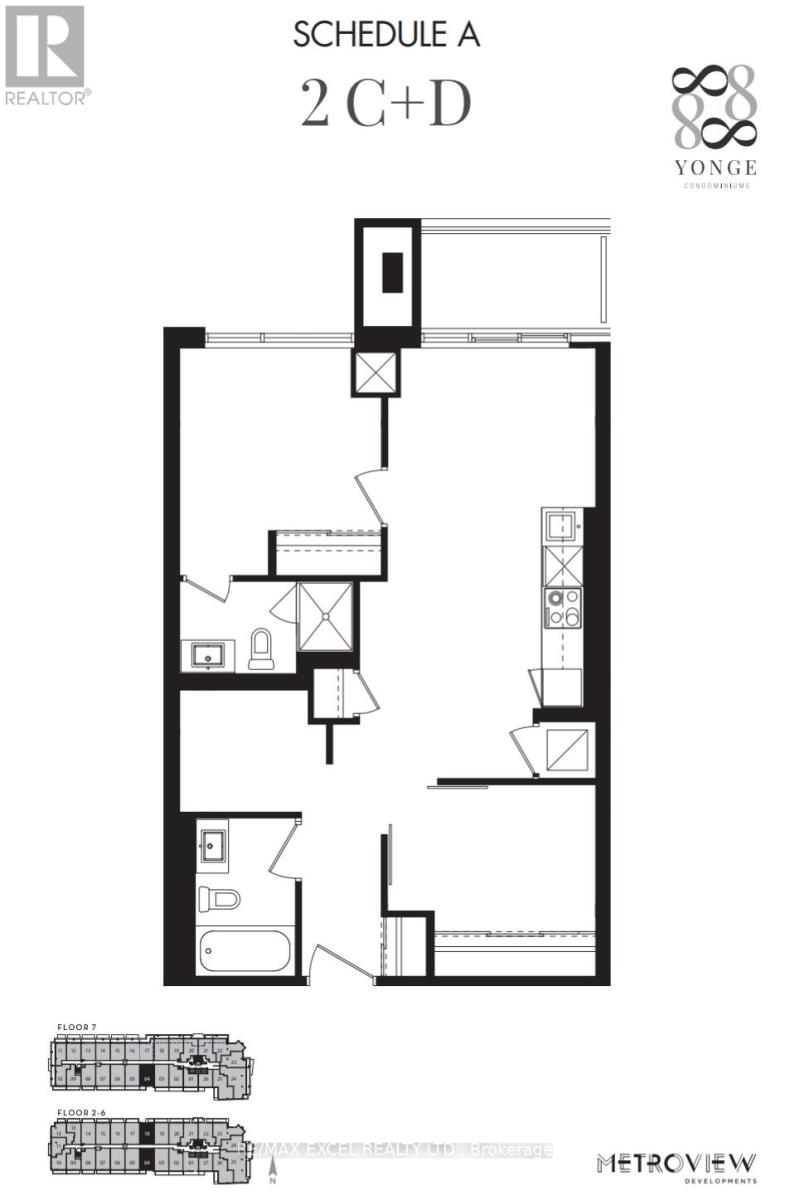318 - 8888 Yonge Street Richmond Hill, Ontario L4C 5V6
$639,888Maintenance, Common Area Maintenance, Insurance, Parking
$543.13 Monthly
Maintenance, Common Area Maintenance, Insurance, Parking
$543.13 Monthly*This is an Assignment Sale* This spacious, over 700 sq ft 2+1 bedroom, 2 bathroom condo is ready for immediate occupancy. Featuring a bright and functional layout, the unit boasts high ceilings and quality laminate flooring throughout. Large windows flood the space with natural light, enhancing the open and airy ambiance.The modern kitchen is equipped with high cabinetry, a central island, and stainless steel appliances, providing both style and functionality. An additional bonus room that can be transformed into a cozy home library, a serene workspace, or a creative home studio or a baby's room. Step out onto the generous balcony to enjoy unobstructed views, perfect for relaxation or entertaining guests. (id:26049)
Property Details
| MLS® Number | N12178273 |
| Property Type | Single Family |
| Community Name | South Richvale |
| Community Features | Pet Restrictions |
| Features | Balcony, Guest Suite |
| Parking Space Total | 1 |
Building
| Bathroom Total | 2 |
| Bedrooms Above Ground | 2 |
| Bedrooms Below Ground | 1 |
| Bedrooms Total | 3 |
| Age | New Building |
| Appliances | Oven - Built-in, Cooktop, Dishwasher, Dryer, Microwave, Stove, Washer, Refrigerator |
| Cooling Type | Central Air Conditioning |
| Exterior Finish | Concrete, Brick |
| Flooring Type | Laminate |
| Heating Fuel | Natural Gas |
| Heating Type | Forced Air |
| Size Interior | 700 - 799 Ft2 |
| Type | Apartment |
Parking
| Underground | |
| Garage |
Land
| Acreage | No |
Rooms
| Level | Type | Length | Width | Dimensions |
|---|---|---|---|---|
| Main Level | Living Room | 3.17 m | 6.55 m | 3.17 m x 6.55 m |
| Main Level | Kitchen | 3.17 m | 6.55 m | 3.17 m x 6.55 m |
| Main Level | Primary Bedroom | 3.07 m | 2.77 m | 3.07 m x 2.77 m |
| Main Level | Bedroom | 3.2 m | 2.25 m | 3.2 m x 2.25 m |
| Main Level | Den | 2.25 m | 1.86 m | 2.25 m x 1.86 m |


