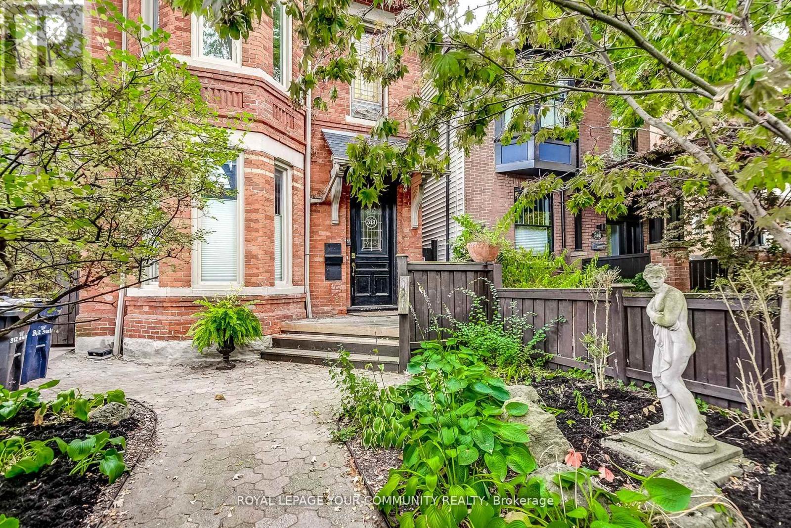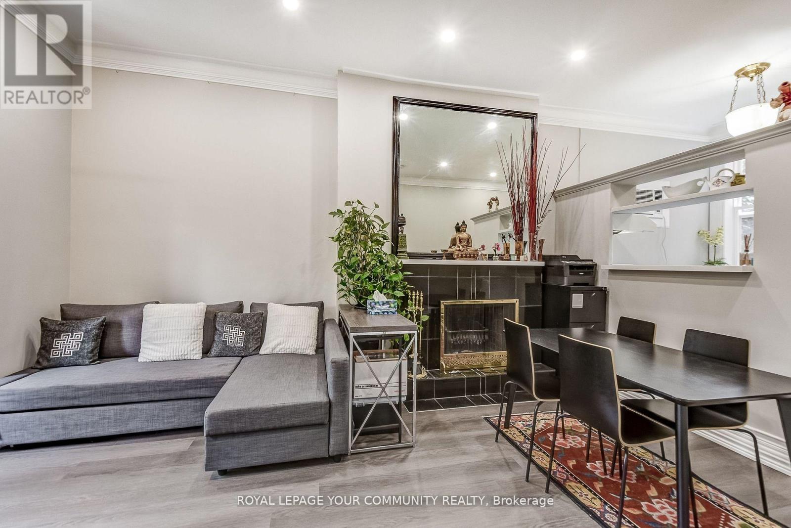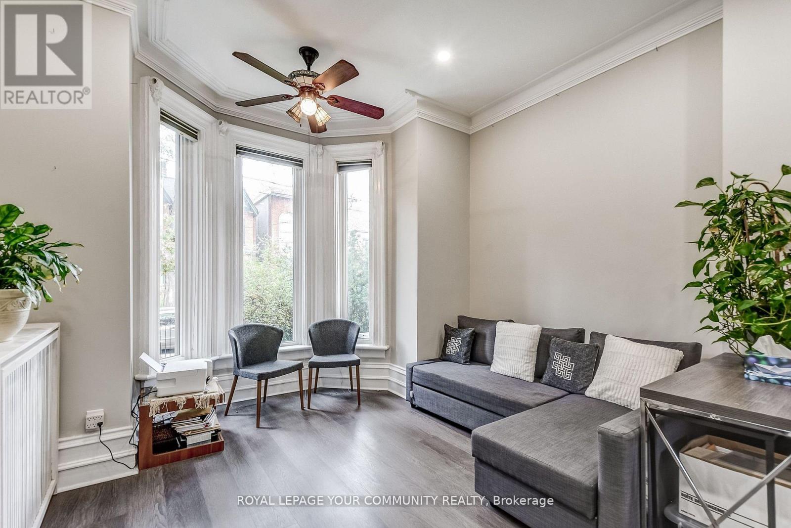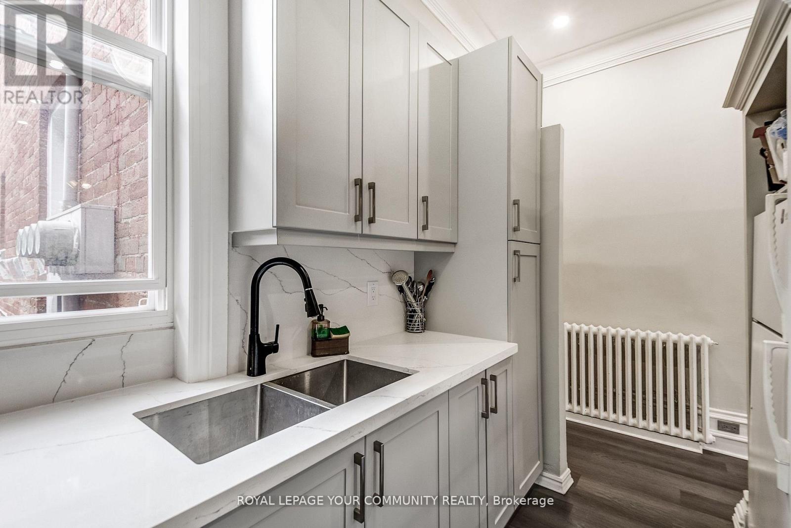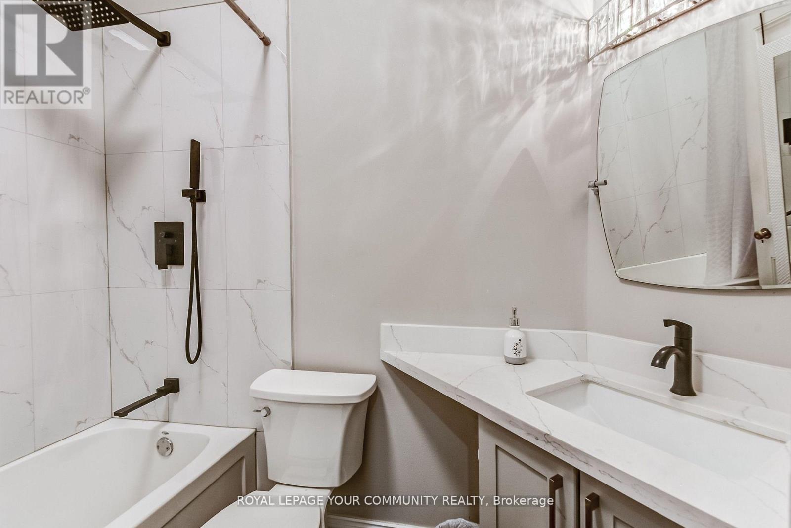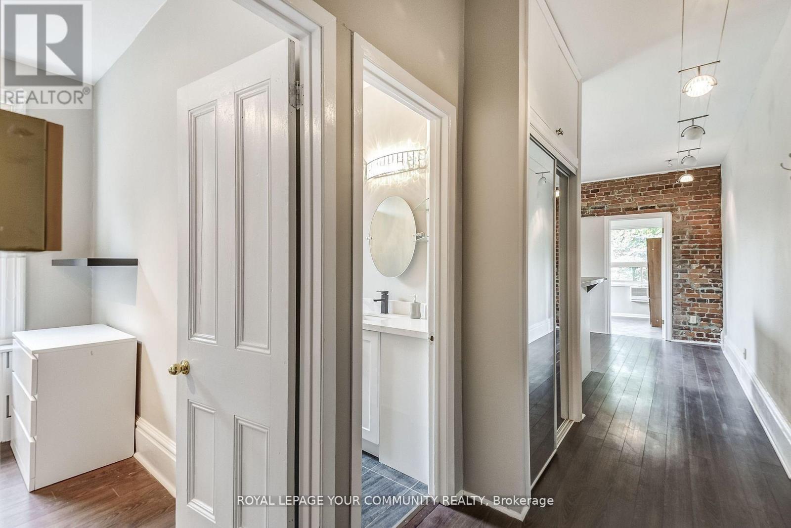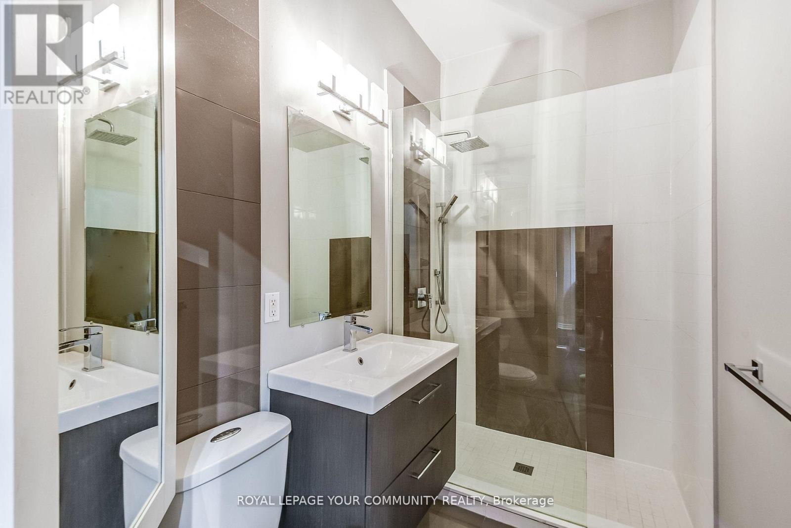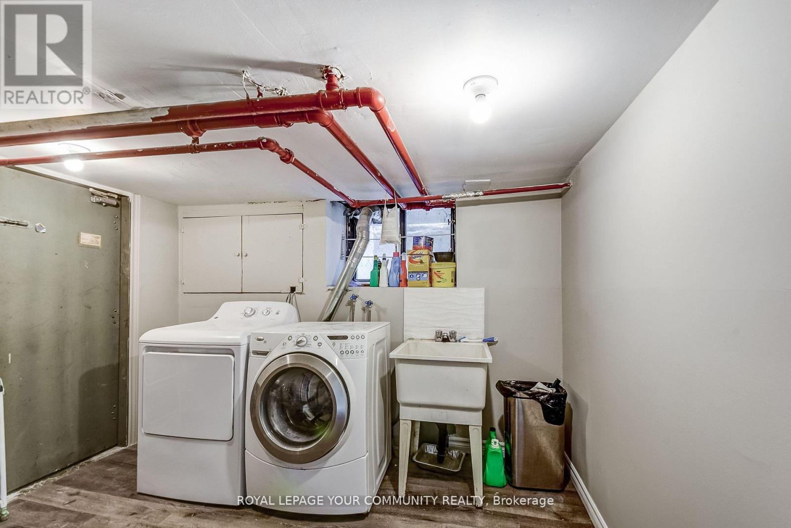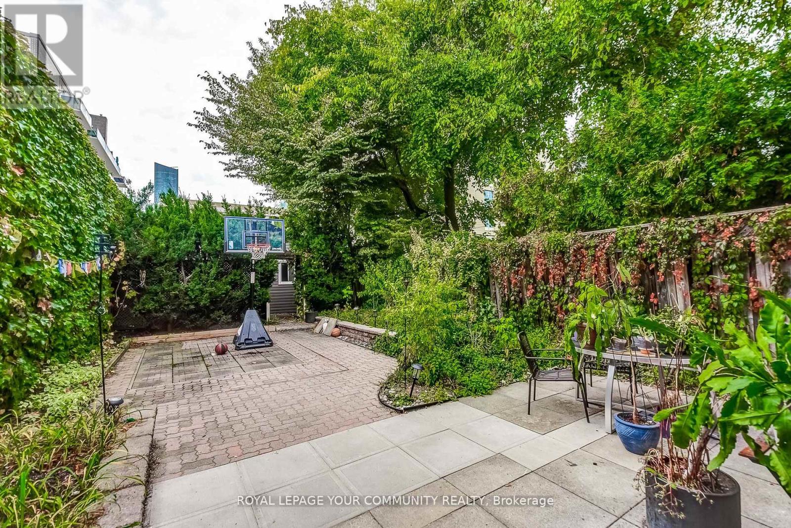6 Bedroom
4 Bathroom
2,500 - 3,000 ft2
Fireplace
Wall Unit
Hot Water Radiator Heat
$2,990,000
Beautiful Detached Victorian set on an East Facing 25 x 150 Lot. House has four units (2-One-Bedroom Units and 2-Two-Bedroom Units and are Separately Metered). House has been Renovated by Current Owners. Detached 2-car garage, potential to build coach house with laneway access. Convenient location, steps to TCC, Restaurants, Coffee Houses, Shops and Parks. Home sold in as-is, where-is condition. (id:26049)
Property Details
|
MLS® Number
|
C9418906 |
|
Property Type
|
Multi-family |
|
Community Name
|
Moss Park |
|
Amenities Near By
|
Hospital, Park, Public Transit |
|
Community Features
|
Community Centre |
|
Features
|
Lane |
|
Parking Space Total
|
2 |
Building
|
Bathroom Total
|
4 |
|
Bedrooms Above Ground
|
6 |
|
Bedrooms Total
|
6 |
|
Age
|
100+ Years |
|
Appliances
|
All |
|
Basement Development
|
Finished |
|
Basement Type
|
N/a (finished) |
|
Cooling Type
|
Wall Unit |
|
Exterior Finish
|
Brick |
|
Fireplace Present
|
Yes |
|
Flooring Type
|
Hardwood |
|
Foundation Type
|
Brick |
|
Heating Fuel
|
Natural Gas |
|
Heating Type
|
Hot Water Radiator Heat |
|
Stories Total
|
3 |
|
Size Interior
|
2,500 - 3,000 Ft2 |
|
Type
|
Fourplex |
|
Utility Water
|
Municipal Water |
Parking
Land
|
Acreage
|
No |
|
Fence Type
|
Fenced Yard |
|
Land Amenities
|
Hospital, Park, Public Transit |
|
Sewer
|
Sanitary Sewer |
|
Size Depth
|
150 Ft |
|
Size Frontage
|
25 Ft |
|
Size Irregular
|
25 X 150 Ft |
|
Size Total Text
|
25 X 150 Ft |
Rooms
| Level |
Type |
Length |
Width |
Dimensions |
|
Second Level |
Bedroom |
3.93 m |
3.14 m |
3.93 m x 3.14 m |
|
Second Level |
Bedroom |
2.8 m |
3.93 m |
2.8 m x 3.93 m |
|
Third Level |
Living Room |
4.48 m |
5.85 m |
4.48 m x 5.85 m |
|
Third Level |
Dining Room |
4.48 m |
5.85 m |
4.48 m x 5.85 m |
|
Third Level |
Kitchen |
4.27 m |
3.93 m |
4.27 m x 3.93 m |
|
Ground Level |
Kitchen |
1.86 m |
2.59 m |
1.86 m x 2.59 m |
|
Ground Level |
Dining Room |
2.8 m |
3.63 m |
2.8 m x 3.63 m |
|
Ground Level |
Living Room |
2.8 m |
3.87 m |
2.8 m x 3.87 m |
|
Ground Level |
Kitchen |
2.16 m |
2.68 m |
2.16 m x 2.68 m |
|
Ground Level |
Living Room |
5.68 m |
3.58 m |
5.68 m x 3.58 m |
|
Ground Level |
Dining Room |
5.68 m |
3.58 m |
5.68 m x 3.58 m |
|
Ground Level |
Bedroom |
2.8 m |
3.57 m |
2.8 m x 3.57 m |

