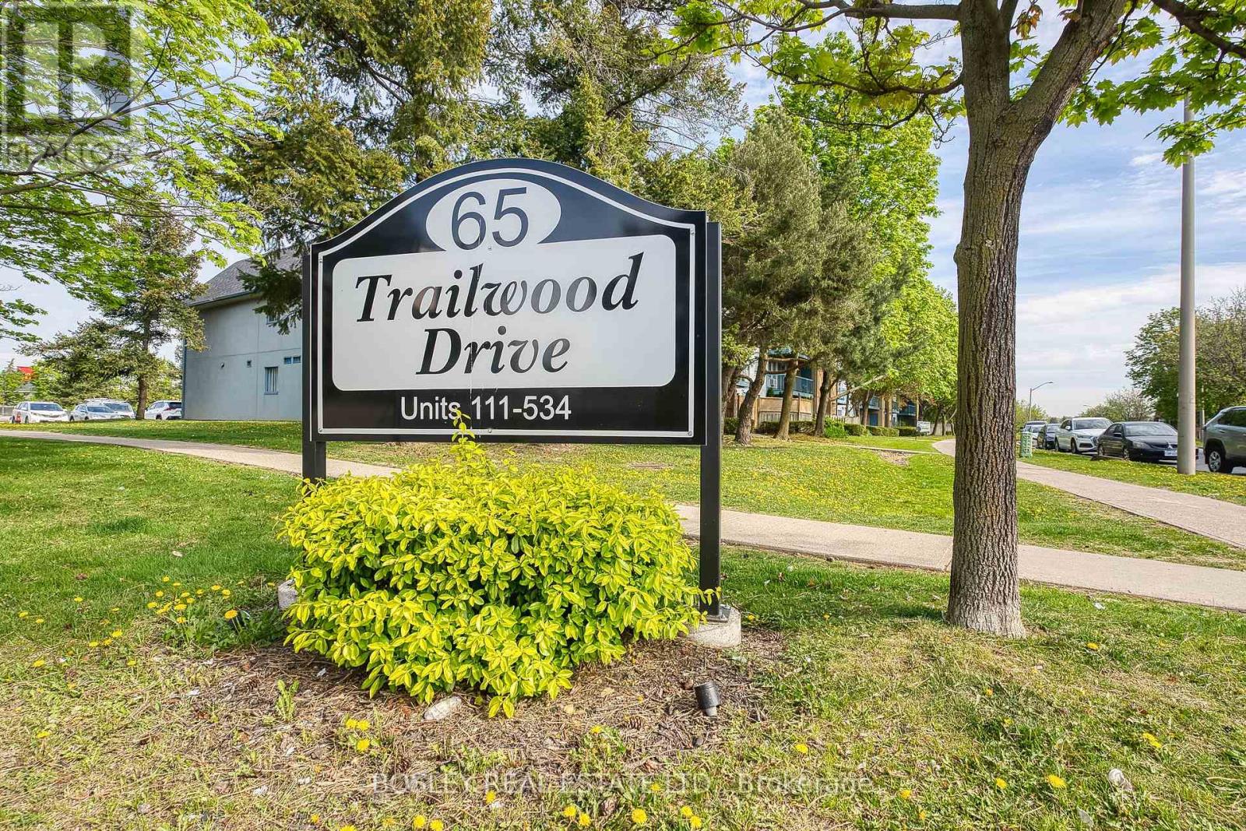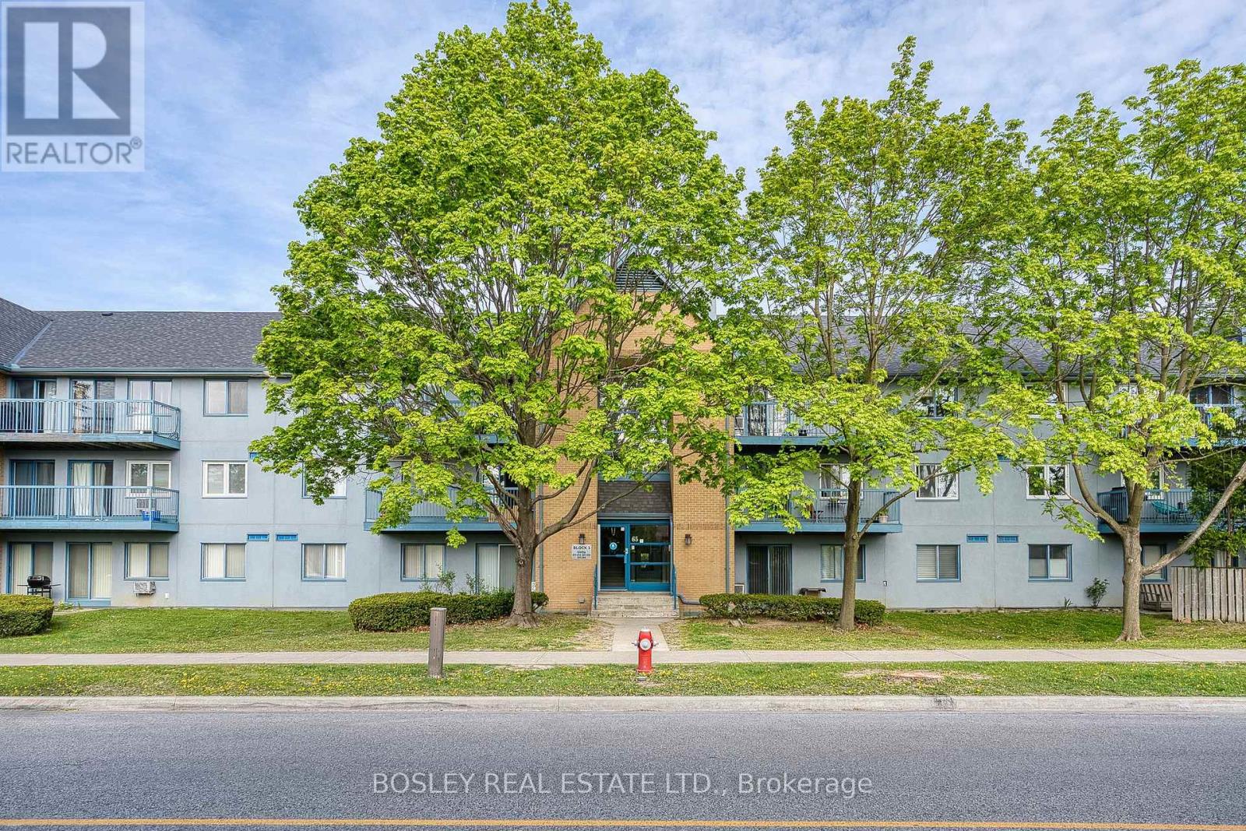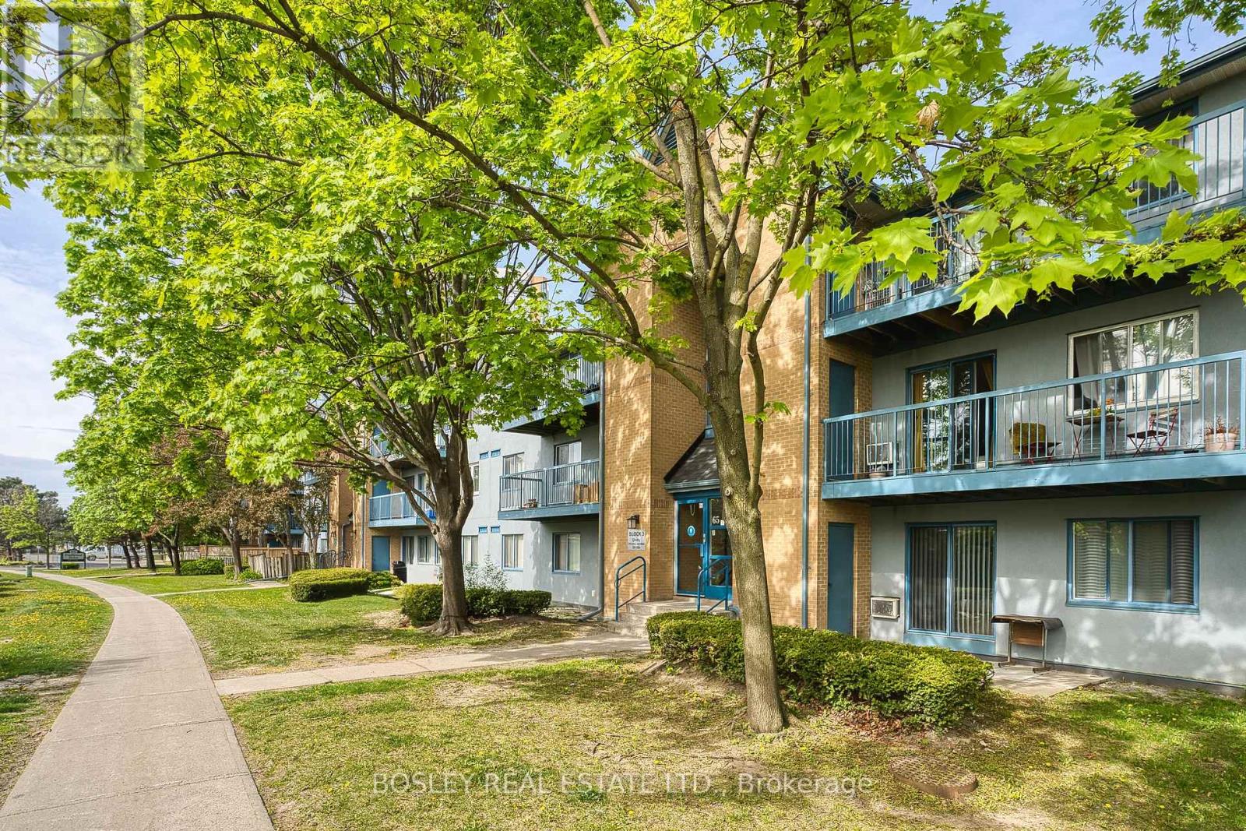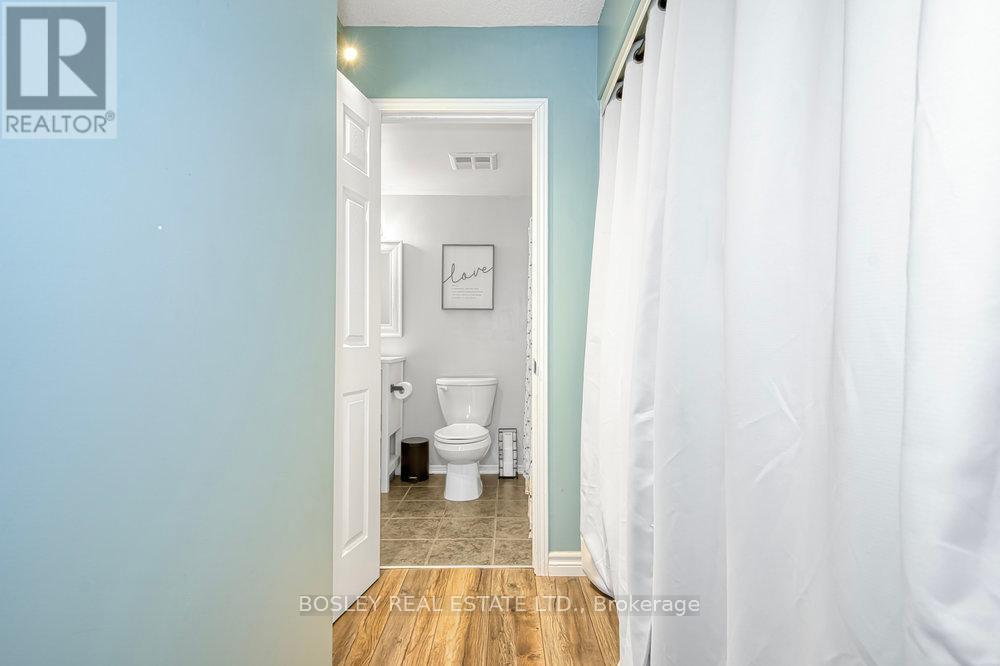2 Bedroom
2 Bathroom
900 - 999 ft2
Fireplace
Wall Unit
Baseboard Heaters
$499,000Maintenance, Water, Cable TV, Common Area Maintenance, Insurance, Parking
$723.46 Monthly
Spacious 2-Bedroom Ground-Floor Condo. This unit offers comfort, style, and convenience in this beautifully updated 2-bedroom, 2-bathroom ground-floor condo, perfect for first-time buyers or those looking to downsize without compromise. Step into a spacious open-concept living and dining area featuring modern laminate flooring (2020) and a cozy wood-burning fireplace, creating the perfect ambiance for relaxing or entertaining. Enjoy seamless indoor-outdoor living with a walk-out to your west-facing patio, ideal for evening sunsets or weekend gatherings.The updated kitchen is both functional and stylish, offering a ceramic tile backsplash (2024), refreshed cabinets with new hardware (2024), a sleek kitchen faucet (2023) which opens into the dining space. The primary bedroom is generously sized and features his and hers closets along with a tastefully renovated 4-piece semi-ensuite bath (2022). The second bedroom offers flexibility for guests, a home office, or growing families. A trendy barn door (2020) conceals the in-suite laundry, maximizing space while adding a stylish touch.This unit comes complete with one designated parking spot right in front of the unit and a private storage room. Located just steps to transit, shopping, schools, and local recreation, everything you need is right at your doorstep. This well-maintained building offers a quiet, community-oriented atmosphere in a highly accessible location.Recent Upgrades:Barn door (2020), kitchen backsplash (2024), laminate floors (2020), kitchen faucet (2023), bathroom faucets (2020), cabinets painted/hardware (2024), fresh paint throughout (2024), updated light fixtures (2023 & 2024), and main bath renovation (2022). (id:26049)
Property Details
|
MLS® Number
|
W12083444 |
|
Property Type
|
Single Family |
|
Neigbourhood
|
Hurontario |
|
Community Name
|
Hurontario |
|
Amenities Near By
|
Park, Public Transit, Schools |
|
Community Features
|
Pet Restrictions, Community Centre |
|
Parking Space Total
|
1 |
Building
|
Bathroom Total
|
2 |
|
Bedrooms Above Ground
|
2 |
|
Bedrooms Total
|
2 |
|
Age
|
31 To 50 Years |
|
Amenities
|
Visitor Parking, Storage - Locker |
|
Appliances
|
Dishwasher, Dryer, Microwave, Stove, Washer, Refrigerator |
|
Cooling Type
|
Wall Unit |
|
Exterior Finish
|
Brick |
|
Fireplace Present
|
Yes |
|
Flooring Type
|
Laminate |
|
Half Bath Total
|
1 |
|
Heating Fuel
|
Electric |
|
Heating Type
|
Baseboard Heaters |
|
Size Interior
|
900 - 999 Ft2 |
|
Type
|
Row / Townhouse |
Parking
Land
|
Acreage
|
No |
|
Land Amenities
|
Park, Public Transit, Schools |
Rooms
| Level |
Type |
Length |
Width |
Dimensions |
|
Main Level |
Dining Room |
3.99 m |
2.58 m |
3.99 m x 2.58 m |
|
Main Level |
Living Room |
3.48 m |
4.07 m |
3.48 m x 4.07 m |
|
Main Level |
Kitchen |
2.6 m |
2.77 m |
2.6 m x 2.77 m |
|
Main Level |
Bedroom |
3.74 m |
2.81 m |
3.74 m x 2.81 m |
|
Main Level |
Primary Bedroom |
3.73 m |
3.41 m |
3.73 m x 3.41 m |

































