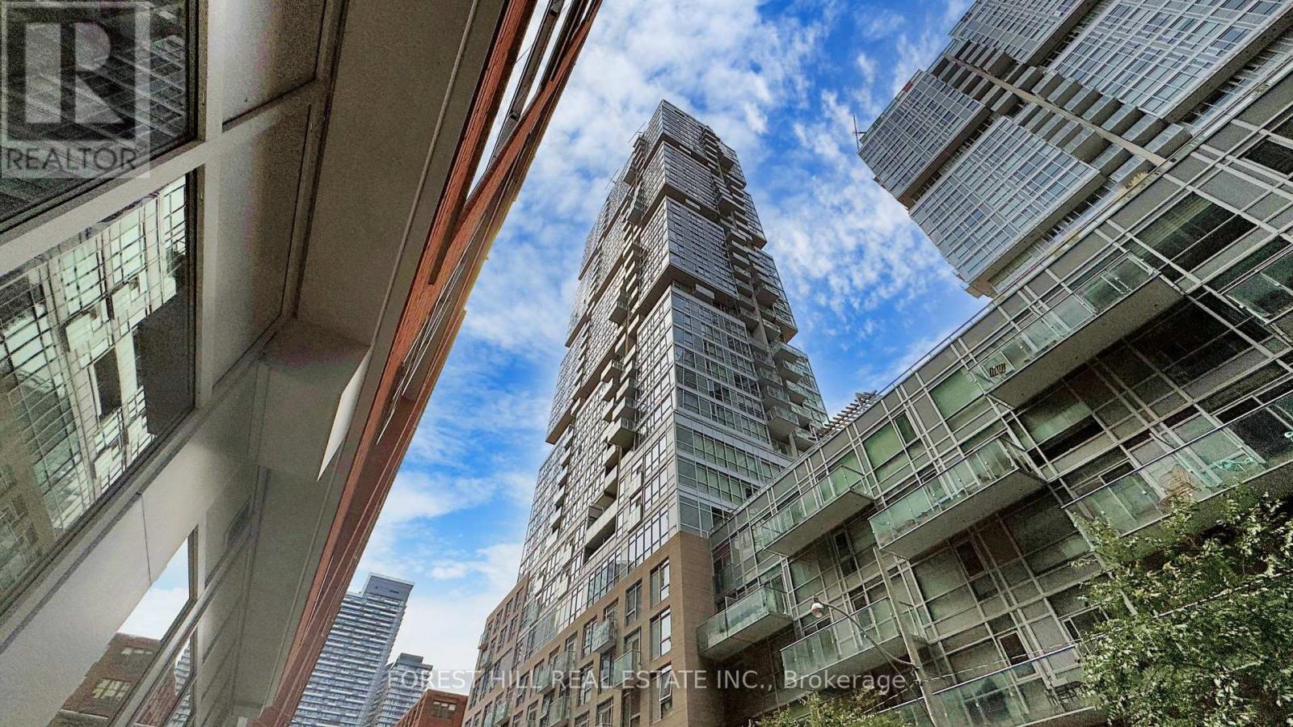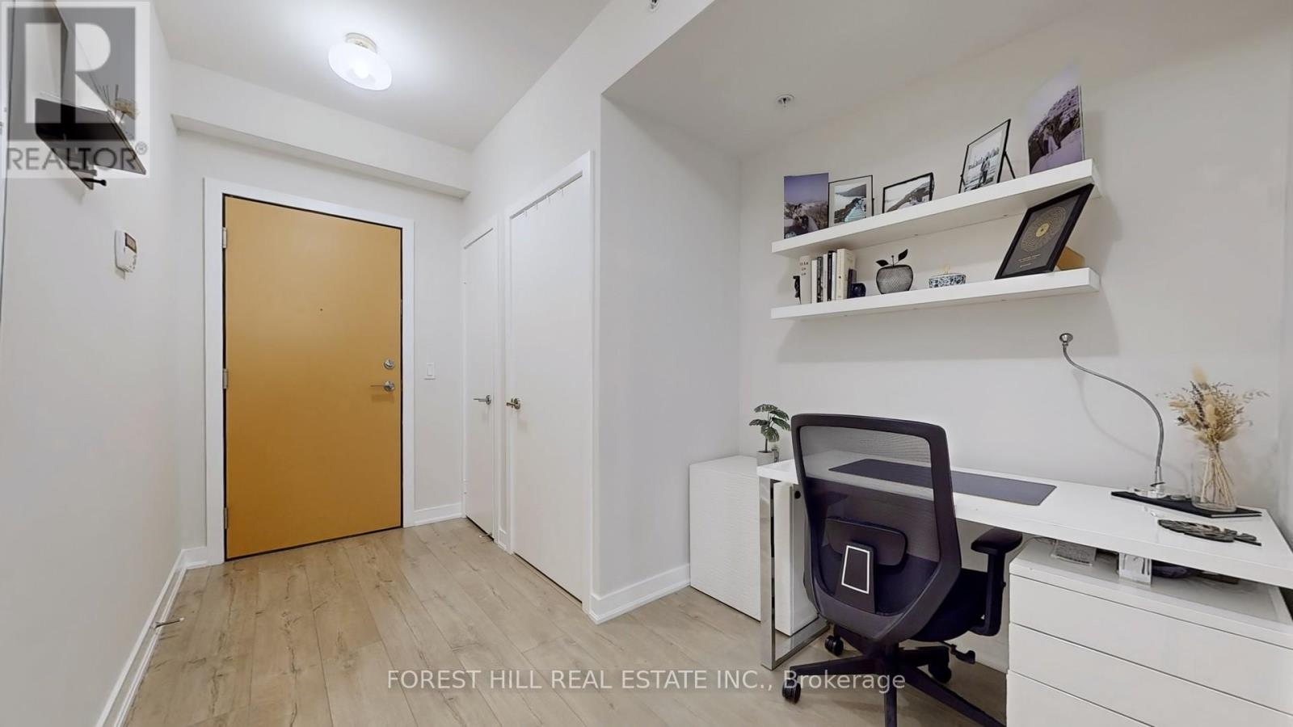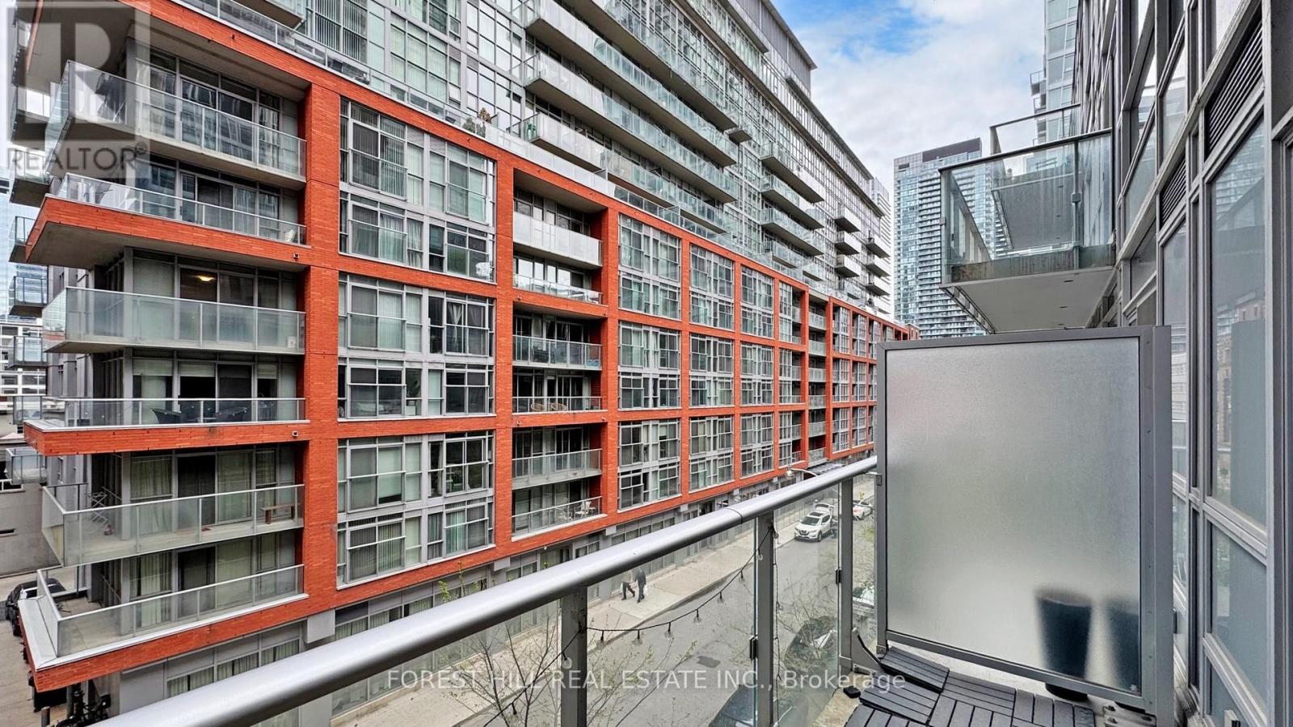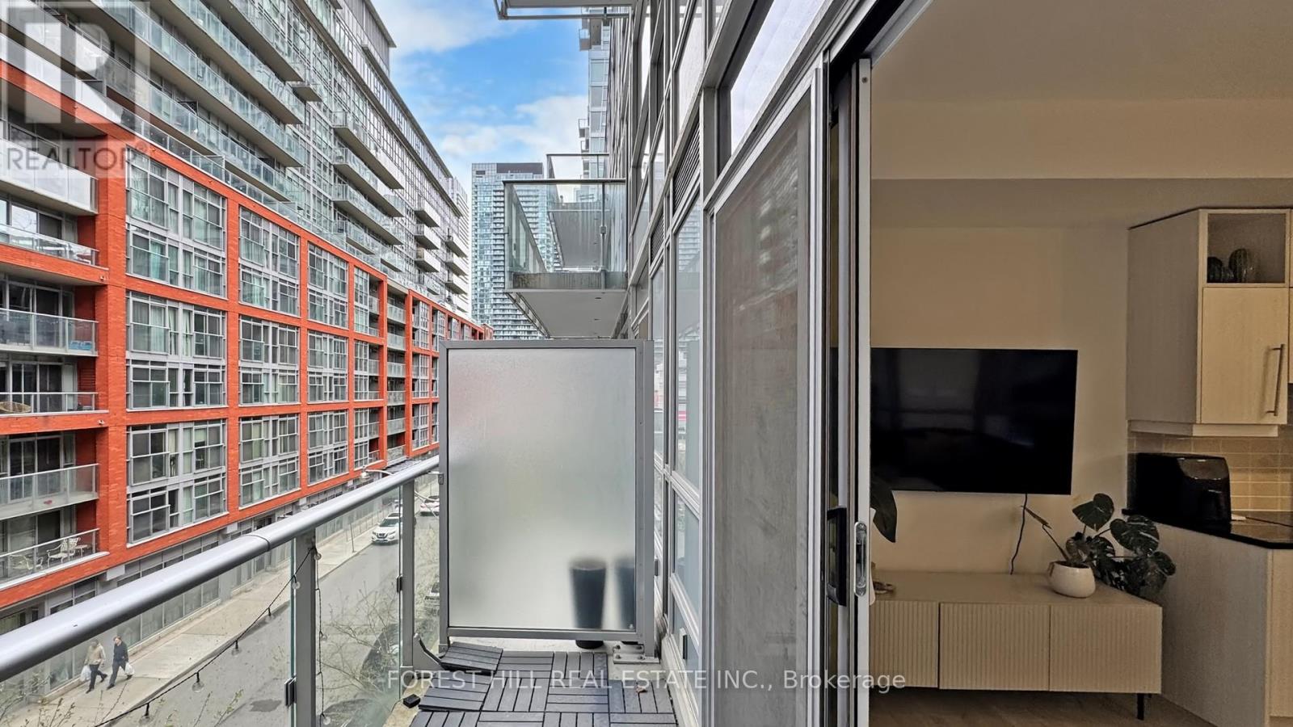311 - 30 Nelson Street Toronto, Ontario M5V 0H5
$608,000Maintenance, Heat, Common Area Maintenance, Insurance, Parking
$718.79 Monthly
Maintenance, Heat, Common Area Maintenance, Insurance, Parking
$718.79 MonthlyWelcome to this bright and modern 1 bed + den corner suite at the highly sought-after Studio 2 Condos in the heart of downtown Toronto. With 694 sq ft of wide, functional living space, this layout is rare and thoughtfully designed. Enjoy 2 private balconies, floor-to-ceiling windows, and an abundance of natural light throughout. Upgraded with new paint, custom lighting, and integrated appliances, this unit is move-in ready. The den is ideal for a home office or guest space. The kitchen features quartz countertops, sleek cabinetry, and a built-in cooktop for a seamless finish. Located right next to the stairs, you'll love the convenience of avoiding elevator wait times perfect for busy urban living. Comes with 1 locker and underground parking. Situated in the heart of the Entertainment and Financial Districts, with a Walk Score of 99 and Transit Score of 100. Steps to TTC, the PATH, Queen St., King West, dining, shops, and more. Building amenities include 24-hr concierge, gym, sauna, party room, outdoor terrace, guest suites & more. (id:26049)
Property Details
| MLS® Number | C12142398 |
| Property Type | Single Family |
| Neigbourhood | Spadina—Fort York |
| Community Name | Waterfront Communities C1 |
| Community Features | Pet Restrictions |
| Features | Balcony, In Suite Laundry |
| Parking Space Total | 1 |
Building
| Bathroom Total | 1 |
| Bedrooms Above Ground | 1 |
| Bedrooms Total | 1 |
| Amenities | Storage - Locker |
| Appliances | Window Coverings |
| Cooling Type | Central Air Conditioning |
| Exterior Finish | Concrete |
| Flooring Type | Hardwood |
| Heating Fuel | Natural Gas |
| Heating Type | Forced Air |
| Size Interior | 600 - 699 Ft2 |
| Type | Apartment |
Parking
| Underground | |
| Garage |
Land
| Acreage | No |
Rooms
| Level | Type | Length | Width | Dimensions |
|---|---|---|---|---|
| Main Level | Foyer | 2.54 m | 5.94 m | 2.54 m x 5.94 m |
| Main Level | Living Room | 5.89 m | 4.01 m | 5.89 m x 4.01 m |
| Main Level | Dining Room | 5.89 m | 4.01 m | 5.89 m x 4.01 m |
| Main Level | Bedroom | 4.83 m | 3.61 m | 4.83 m x 3.61 m |








































