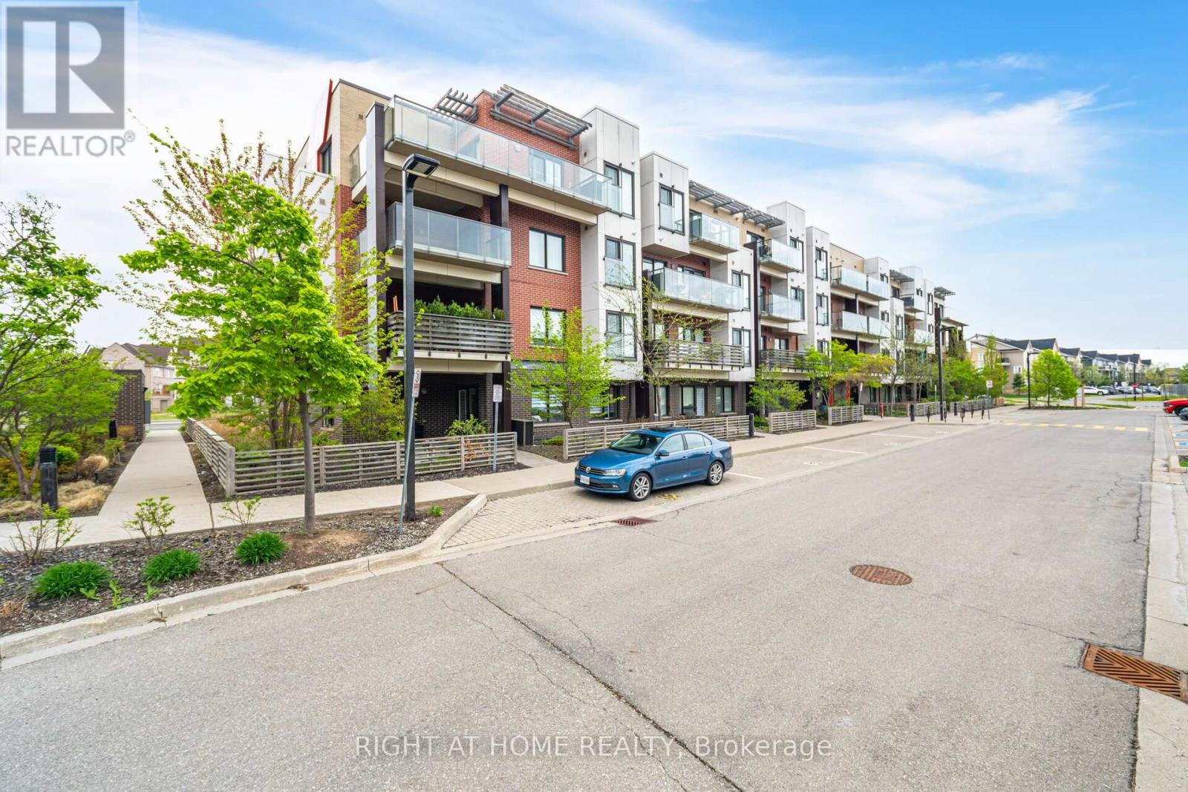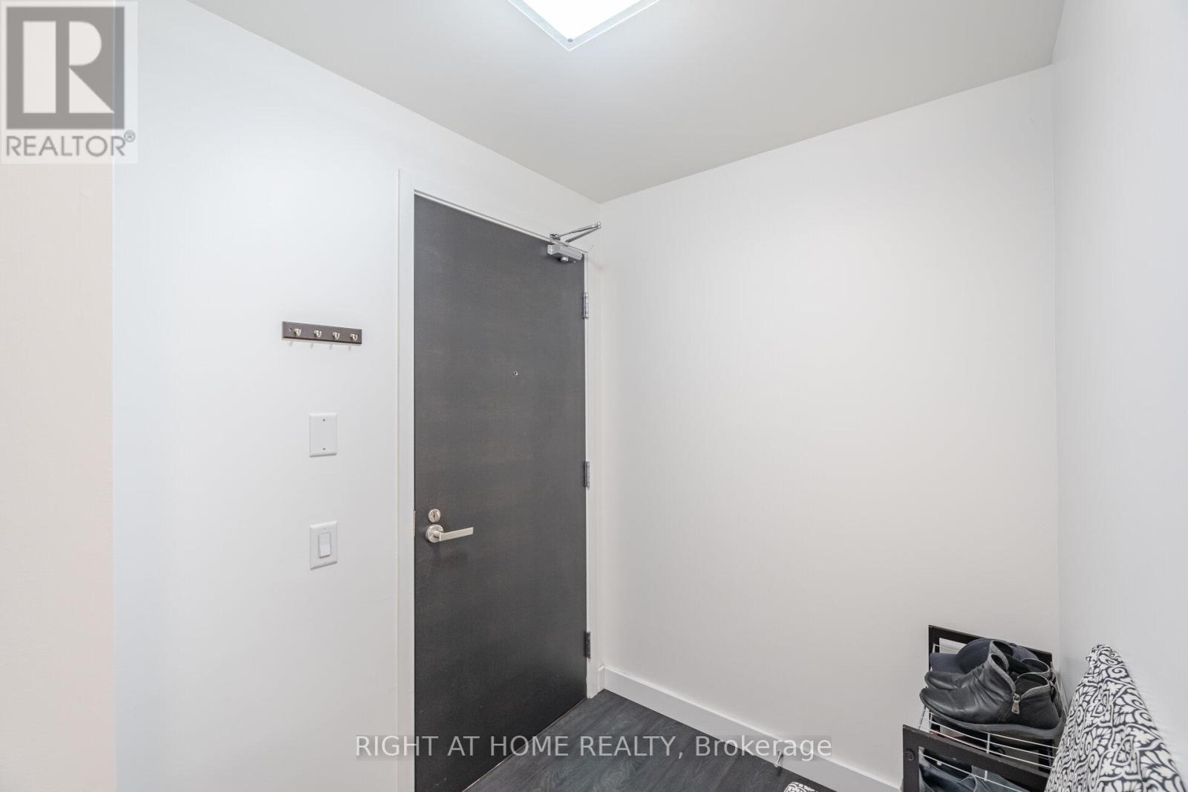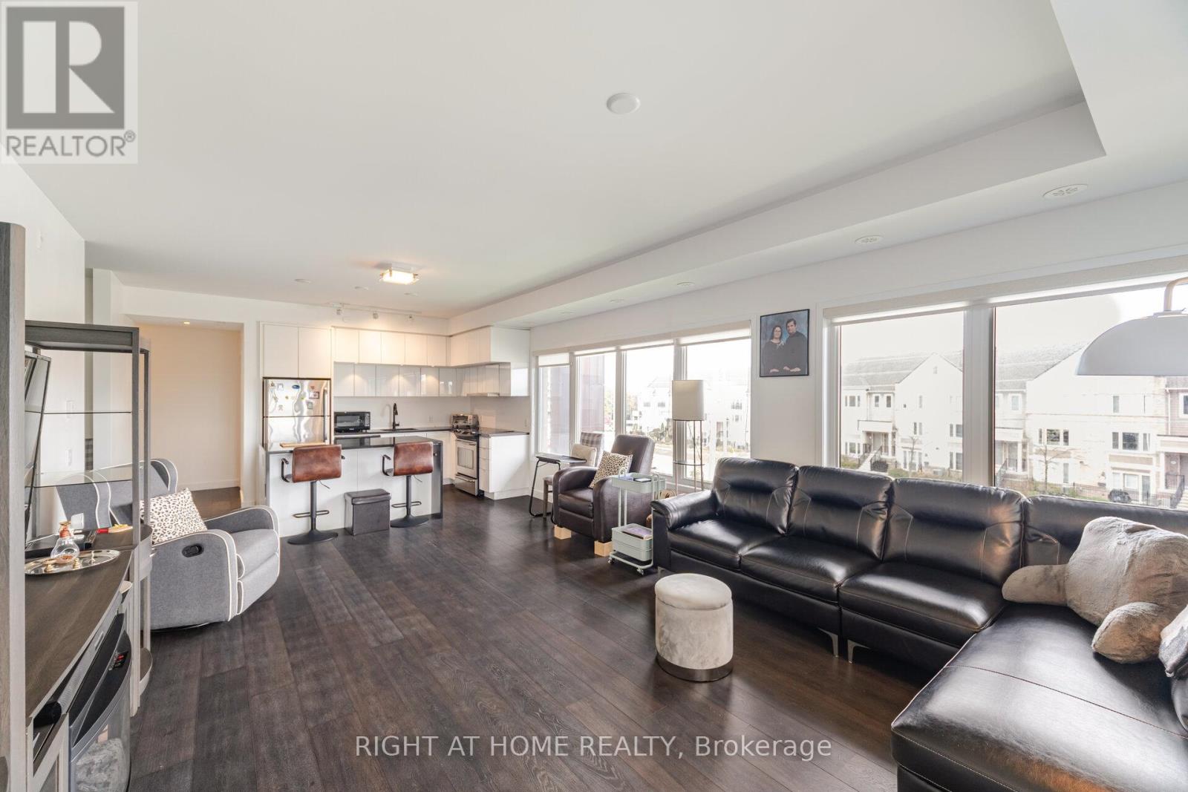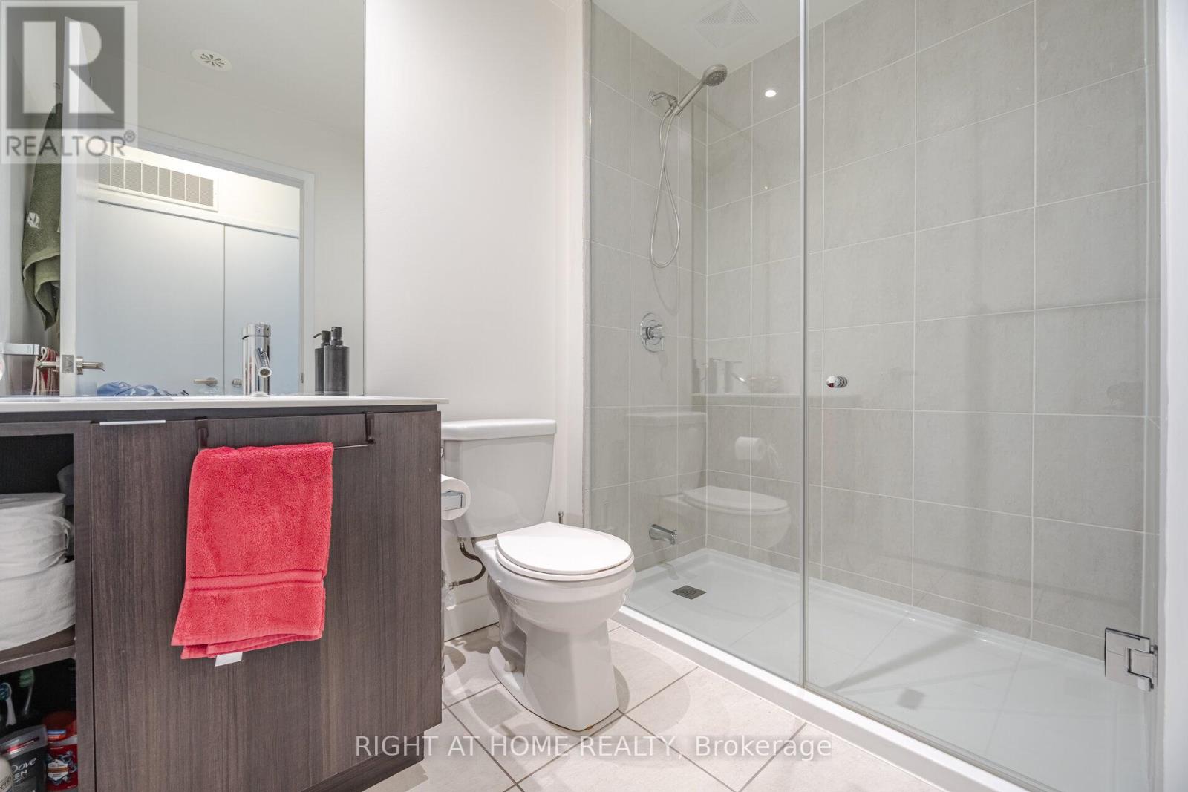310 - 5005 Harvard Road Mississauga, Ontario L5M 0W5
$750,000Maintenance, Common Area Maintenance, Insurance, Parking, Water
$721 Monthly
Maintenance, Common Area Maintenance, Insurance, Parking, Water
$721 MonthlyStep into this stunning 1,240 sq ft corner unit condo in an award-winning building, where modern luxury meets unbeatable convenience. This sun-drenched 2-bedroom plus den residence features 2 full bathrooms, including an elegant primary ensuite, and has been freshly painted in designer colors for immediate move-in appeal. The open-concept living space dazzles with laminate flooring throughout, quartz countertops in both the kitchen and bathrooms, stainless steel appliances, and stylish pot lighting. Enjoy your morning coffee on the spacious balcony, flooded with natural light from the corner unit's expansive windows. With two dedicated parking spots and a prime location near the QEW, 407, and 403 highways, top-rated schools, and premier shopping, this turnkey property offers the perfect blend of upscale living and urban convenience. Don't miss this rare opportunity to own in one of the area's most prestigious buildings! (id:26049)
Property Details
| MLS® Number | W12175440 |
| Property Type | Single Family |
| Community Name | Churchill Meadows |
| Community Features | Pet Restrictions |
| Features | Balcony |
| Parking Space Total | 2 |
Building
| Bathroom Total | 2 |
| Bedrooms Above Ground | 2 |
| Bedrooms Below Ground | 1 |
| Bedrooms Total | 3 |
| Amenities | Storage - Locker |
| Appliances | All, Window Coverings |
| Cooling Type | Central Air Conditioning |
| Exterior Finish | Brick, Brick Facing |
| Flooring Type | Laminate, Carpeted |
| Heating Fuel | Natural Gas |
| Heating Type | Forced Air |
| Size Interior | 1,200 - 1,399 Ft2 |
| Type | Apartment |
Parking
| Underground | |
| Garage |
Land
| Acreage | No |
Rooms
| Level | Type | Length | Width | Dimensions |
|---|---|---|---|---|
| Main Level | Great Room | 9.09 m | 5.5 m | 9.09 m x 5.5 m |
| Main Level | Kitchen | 3.63 m | 5.5 m | 3.63 m x 5.5 m |
| Main Level | Primary Bedroom | 6.8 m | 4.5 m | 6.8 m x 4.5 m |
| Main Level | Bedroom | 4.5 m | 5 m | 4.5 m x 5 m |
| Main Level | Den | 3.63 m | 3.63 m | 3.63 m x 3.63 m |







































