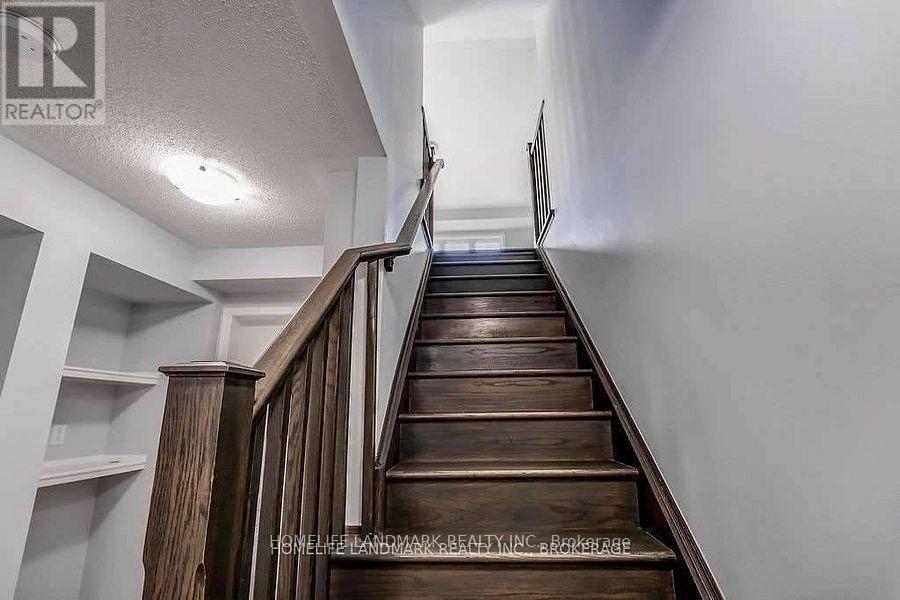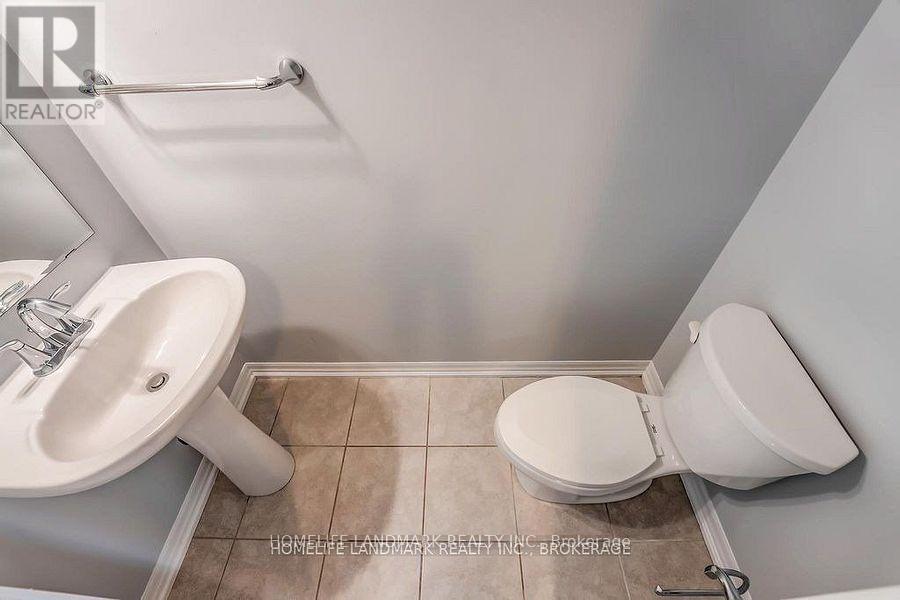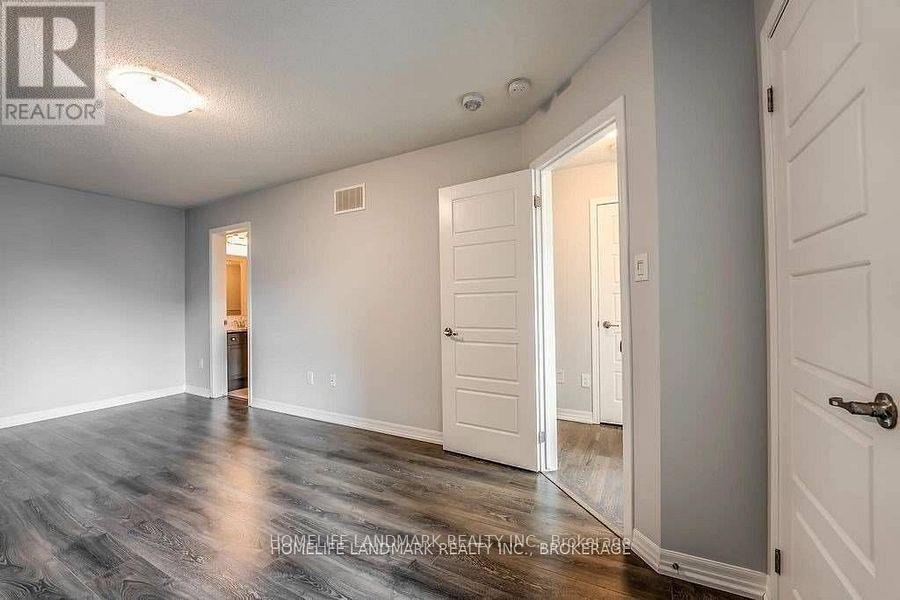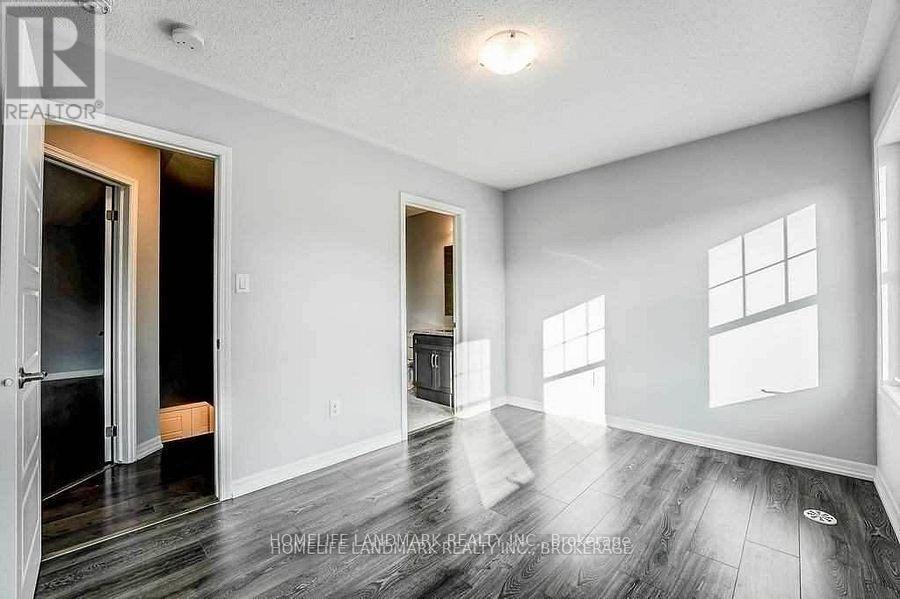2 Bedroom
3 Bathroom
1,100 - 1,500 ft2
Central Air Conditioning
Forced Air
$939,990
Bright & Spacious 2 Bedroom Townhouse In Desirable Neighborhood. Hardwood Floors Area On Main Level, Granite Counters Ss Appliances, Breakfast Bar Area, Large Living And Dining Area, With Walkout To Balcony. Convenient Inside Access To Single Car Garage. Close To Schools, Shops, 407/Qew, Parks, Shopping, Transit & More. **2 Generous Size Bedrooms.Walking Distance To Becautiful Preserved Walking Path. (id:26049)
Property Details
|
MLS® Number
|
W12123174 |
|
Property Type
|
Single Family |
|
Community Name
|
1008 - GO Glenorchy |
|
Amenities Near By
|
Hospital, Park, Schools |
|
Parking Space Total
|
2 |
Building
|
Bathroom Total
|
3 |
|
Bedrooms Above Ground
|
2 |
|
Bedrooms Total
|
2 |
|
Age
|
6 To 15 Years |
|
Appliances
|
Dishwasher, Dryer, Washer |
|
Construction Style Attachment
|
Attached |
|
Cooling Type
|
Central Air Conditioning |
|
Exterior Finish
|
Brick, Stone |
|
Flooring Type
|
Hardwood, Laminate |
|
Foundation Type
|
Brick, Stone |
|
Half Bath Total
|
1 |
|
Heating Fuel
|
Natural Gas |
|
Heating Type
|
Forced Air |
|
Stories Total
|
3 |
|
Size Interior
|
1,100 - 1,500 Ft2 |
|
Type
|
Row / Townhouse |
|
Utility Water
|
Municipal Water |
Parking
Land
|
Acreage
|
No |
|
Land Amenities
|
Hospital, Park, Schools |
|
Sewer
|
Sanitary Sewer |
|
Size Depth
|
44 Ft ,4 In |
|
Size Frontage
|
21 Ft |
|
Size Irregular
|
21 X 44.4 Ft |
|
Size Total Text
|
21 X 44.4 Ft|under 1/2 Acre |
Rooms
| Level |
Type |
Length |
Width |
Dimensions |
|
Second Level |
Living Room |
4.6 m |
3.6 m |
4.6 m x 3.6 m |
|
Second Level |
Dining Room |
3.5 m |
3 m |
3.5 m x 3 m |
|
Second Level |
Kitchen |
3 m |
2.7 m |
3 m x 2.7 m |
|
Third Level |
Primary Bedroom |
5.8 m |
3 m |
5.8 m x 3 m |
|
Third Level |
Bedroom 2 |
3.8 m |
2.8 m |
3.8 m x 2.8 m |
|
Ground Level |
Office |
3.2 m |
2.9 m |
3.2 m x 2.9 m |

































