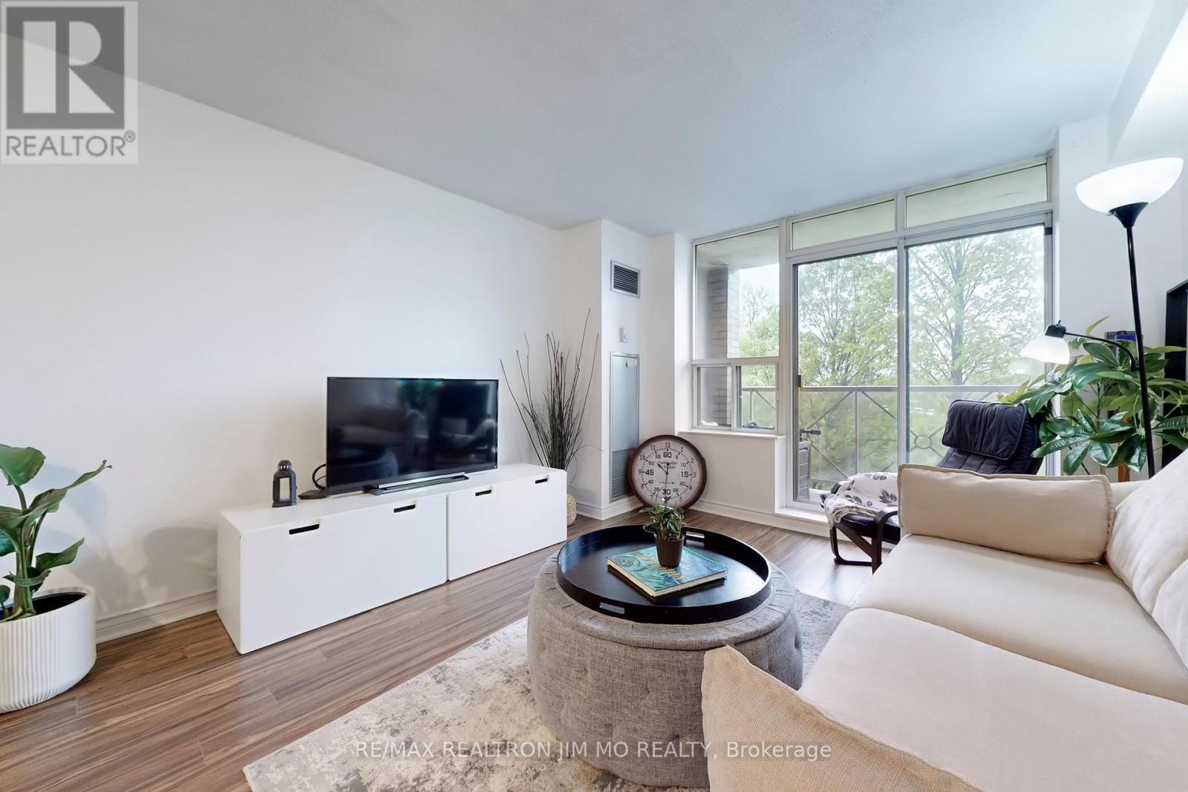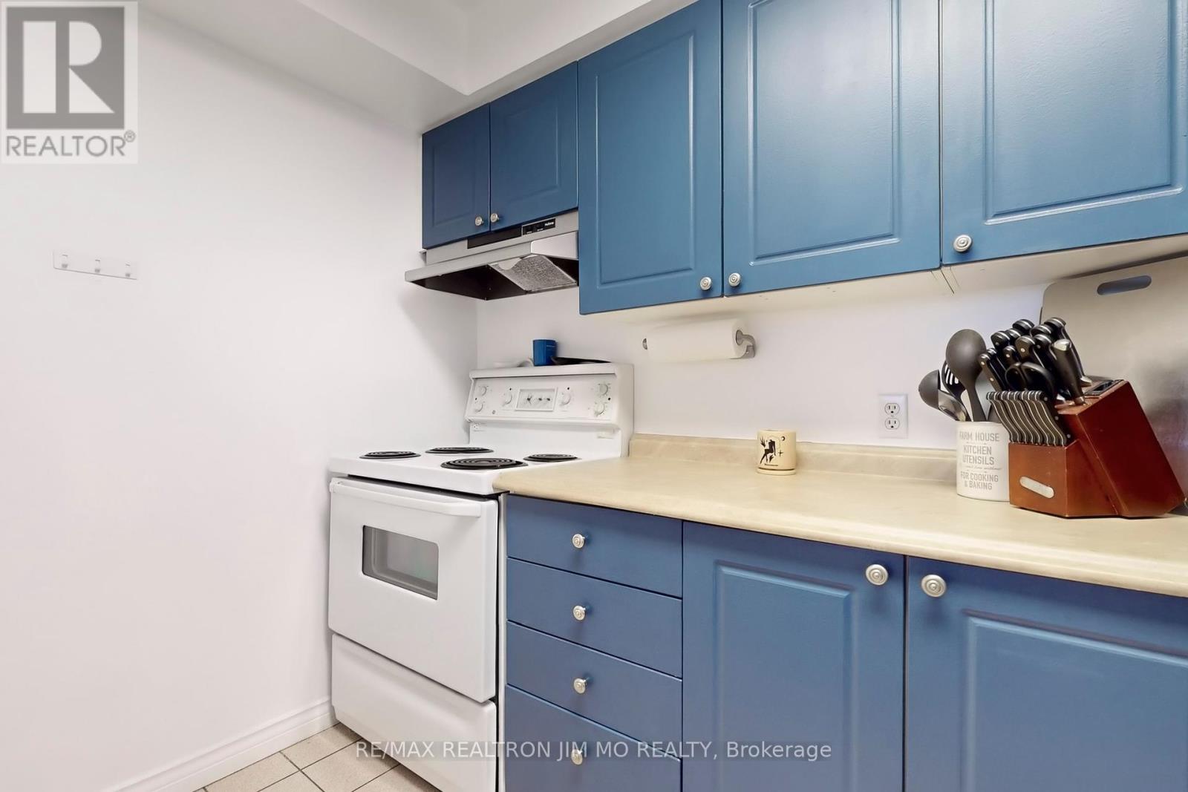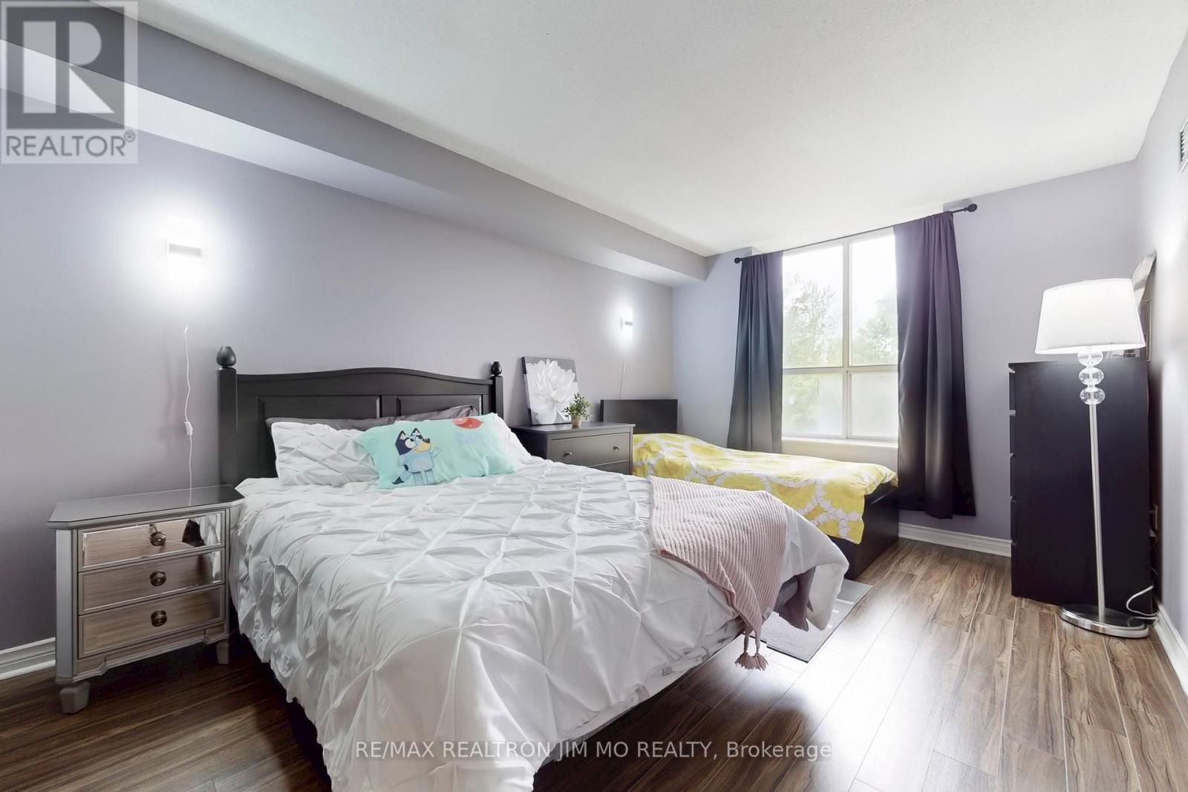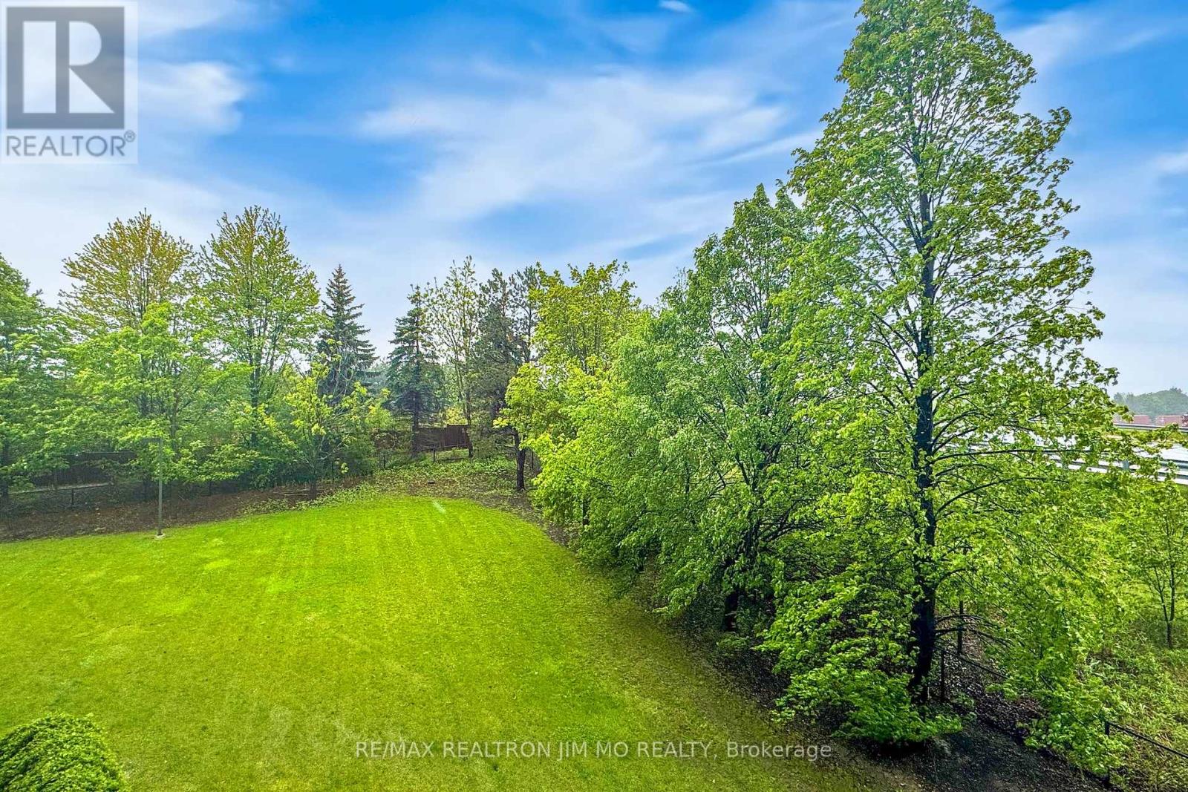307 - 2200 John Street Markham, Ontario L3T 7S7
$495,000Maintenance, Heat, Electricity, Water, Cable TV, Common Area Maintenance, Insurance, Parking
$874.61 Monthly
Maintenance, Heat, Electricity, Water, Cable TV, Common Area Maintenance, Insurance, Parking
$874.61 MonthlyAttractive And Move-In Ready 1-Bedroom Unit In a Quiet, Boutique Low-Rise Condo, Perfect For Empty Nesters, Retirees, Or First-Time Buyers Seeking Comfort, Space, And Convenience. This Well-Maintained Suite Features Upgraded Water Filtration Systems In Both The Kitchen And Shower. All Utilities, Including Internet, Home Phone, And Cable, Are Included In The Maintenance Fees, Offering Exceptional Value. The Buildings Common Areas Have Been Recently Renovated, Adding A Fresh, Modern Touch To The Property. Ideally Located Near Hwy 7, 404, And 407 With Easy Access To Transit, And Within Walking Distance To German Mills Park & Trails, Thornhill Square Shopping Centre, Community Centre, And More. Families Will Appreciate Access To Excellent Schools: Bayview Glen Public School (K - 6), German Mills Public School (7 - 8), and Thornlea Secondary School (9 - 12). A Fantastic Opportunity To Live In A Peaceful, Well-connected Community. (id:26049)
Property Details
| MLS® Number | N12167959 |
| Property Type | Single Family |
| Community Name | German Mills |
| Amenities Near By | Park, Public Transit, Schools |
| Community Features | Pet Restrictions |
| Features | Conservation/green Belt, Balcony, In Suite Laundry |
| Parking Space Total | 1 |
Building
| Bathroom Total | 1 |
| Bedrooms Above Ground | 1 |
| Bedrooms Total | 1 |
| Amenities | Security/concierge, Exercise Centre, Party Room, Visitor Parking, Recreation Centre, Storage - Locker |
| Appliances | Dishwasher, Dryer, Hood Fan, Stove, Washer, Window Coverings, Refrigerator |
| Cooling Type | Central Air Conditioning |
| Exterior Finish | Concrete |
| Fire Protection | Security Guard |
| Flooring Type | Laminate, Ceramic |
| Foundation Type | Concrete |
| Heating Fuel | Natural Gas |
| Heating Type | Forced Air |
| Size Interior | 700 - 799 Ft2 |
| Type | Apartment |
Parking
| Underground | |
| Garage |
Land
| Acreage | No |
| Land Amenities | Park, Public Transit, Schools |
Rooms
| Level | Type | Length | Width | Dimensions |
|---|---|---|---|---|
| Flat | Living Room | 5.65 m | 3.48 m | 5.65 m x 3.48 m |
| Flat | Dining Room | 5.65 m | 3.48 m | 5.65 m x 3.48 m |
| Flat | Kitchen | 3.05 m | 2.48 m | 3.05 m x 2.48 m |
| Flat | Primary Bedroom | 5.15 m | 3.21 m | 5.15 m x 3.21 m |
































