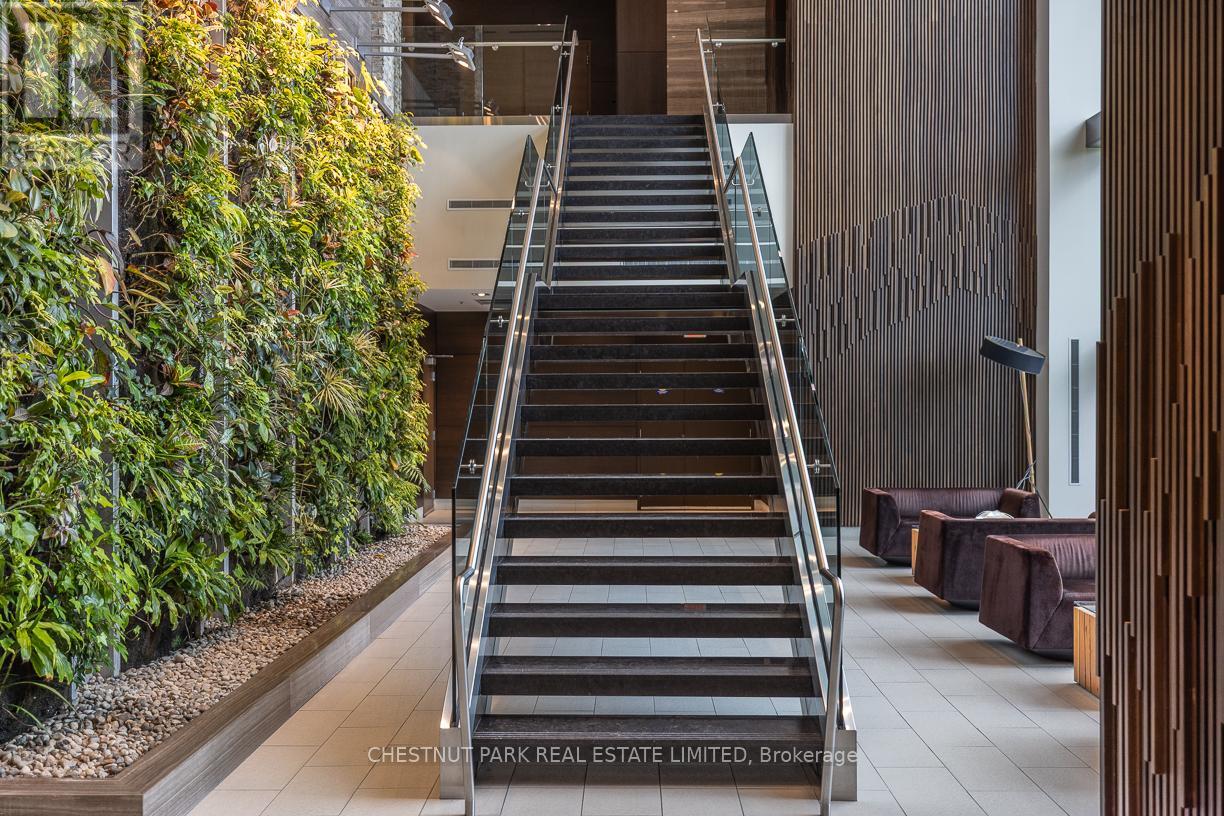306 - 35 Brian Peck Crescent Toronto, Ontario M4G 0A5
$999,900Maintenance, Heat, Common Area Maintenance, Insurance, Water
$878.75 Monthly
Maintenance, Heat, Common Area Maintenance, Insurance, Water
$878.75 MonthlyExperience elevated living in the heart of midtown Toronto. Steps into sophistication with this beautifully appointed 2 bedroom + den suite, complete with full bathrooms, premium custom upgrades including electric fireplace, custom shelving, custom California closets, custom kitchen backsplash and a sleek open-concept design that extends to a expansive wrap-around balcony with unobstructed views of Sunnybrook Park, perfect for entertaining or simply unwinding as the sun goes down at the end of the day. This suite includes two parking spots and two storage lockers perfect for those looking to upsize from a smaller condo or downsize from a larger home. Enjoy luxury amenities such as 24 hour concierge, fitness centre, indoor pool, sauna and visitor parking, all within a modern, full-service building. Perfectly situated just moments from Leaside's vibrant shops and dining, with seamless access to Eglinton LRT and DVP, this is urban living at its most convenient and connected. (id:26049)
Property Details
| MLS® Number | C12181876 |
| Property Type | Single Family |
| Neigbourhood | East York |
| Community Name | Thorncliffe Park |
| Amenities Near By | Park, Public Transit |
| Community Features | Pet Restrictions |
| Features | Balcony |
| Parking Space Total | 2 |
| Pool Type | Indoor Pool |
| View Type | City View |
Building
| Bathroom Total | 2 |
| Bedrooms Above Ground | 2 |
| Bedrooms Below Ground | 1 |
| Bedrooms Total | 3 |
| Amenities | Security/concierge, Exercise Centre, Party Room, Sauna, Visitor Parking, Storage - Locker |
| Appliances | Dishwasher, Dryer, Microwave, Oven, Stove, Washer, Window Coverings |
| Cooling Type | Central Air Conditioning |
| Exterior Finish | Concrete |
| Fireplace Present | Yes |
| Flooring Type | Laminate |
| Heating Fuel | Natural Gas |
| Heating Type | Forced Air |
| Size Interior | 1,200 - 1,399 Ft2 |
| Type | Apartment |
Parking
| Underground | |
| Garage |
Land
| Acreage | No |
| Land Amenities | Park, Public Transit |
Rooms
| Level | Type | Length | Width | Dimensions |
|---|---|---|---|---|
| Main Level | Living Room | 6.92 m | 4.91 m | 6.92 m x 4.91 m |
| Main Level | Dining Room | 6.92 m | 4.91 m | 6.92 m x 4.91 m |
| Main Level | Kitchen | 6.92 m | 4.91 m | 6.92 m x 4.91 m |
| Main Level | Den | 2.44 m | 2.23 m | 2.44 m x 2.23 m |
| Main Level | Primary Bedroom | 3.66 m | 3.23 m | 3.66 m x 3.23 m |
| Main Level | Bedroom 2 | 3.14 m | 3.05 m | 3.14 m x 3.05 m |






























