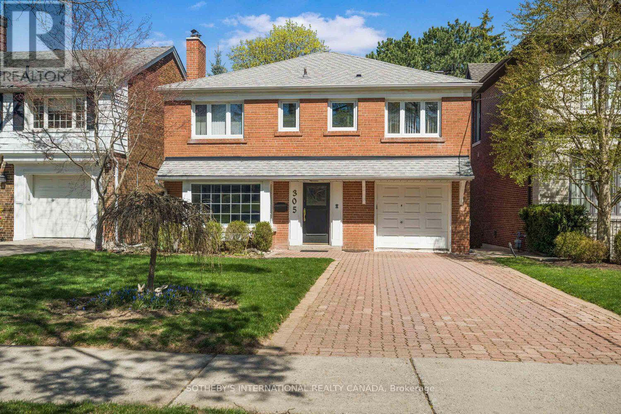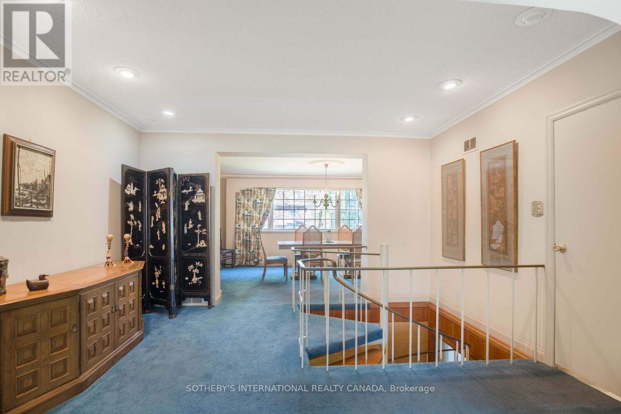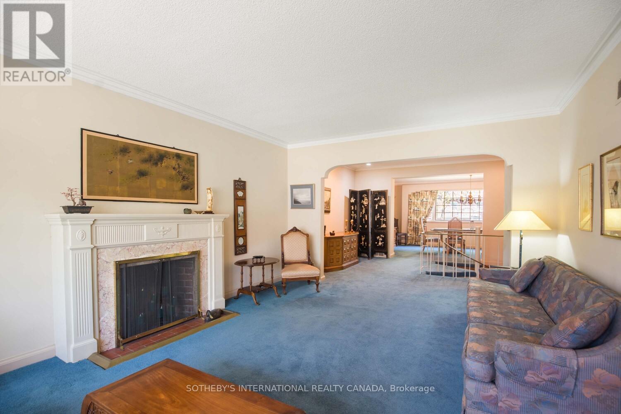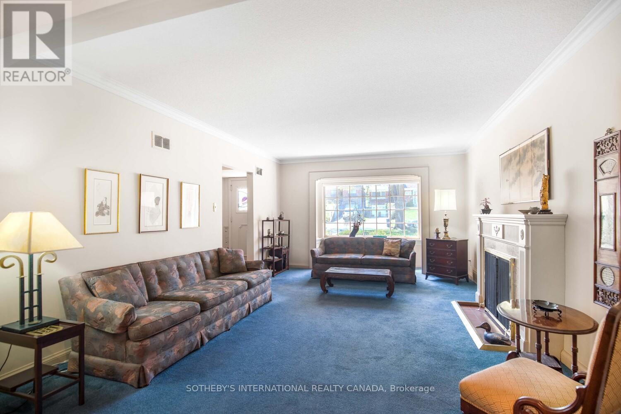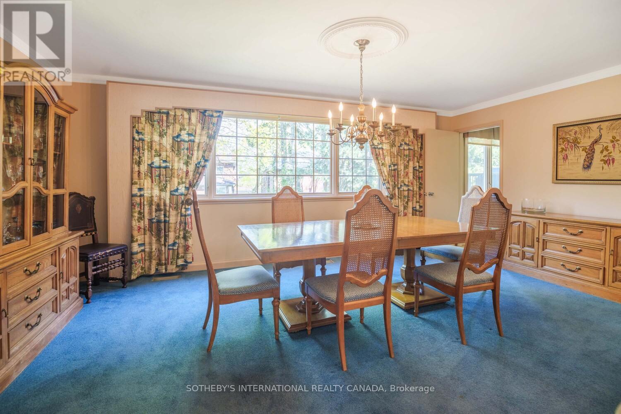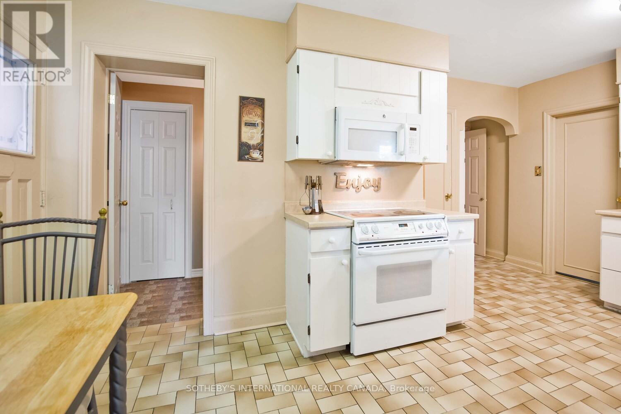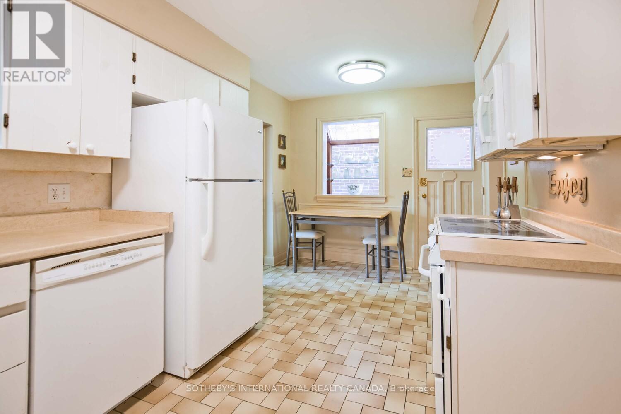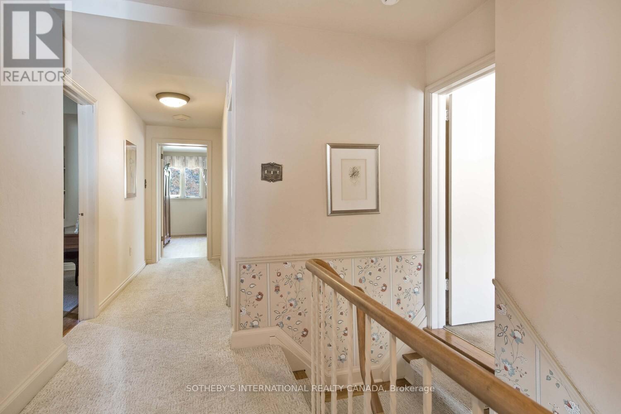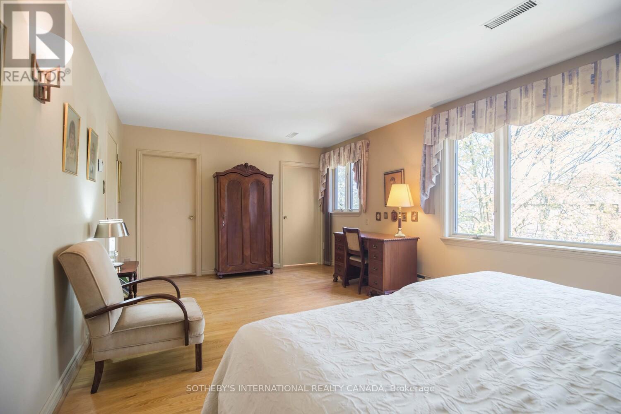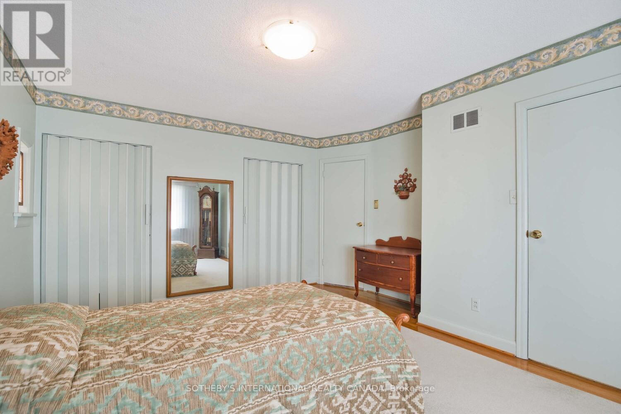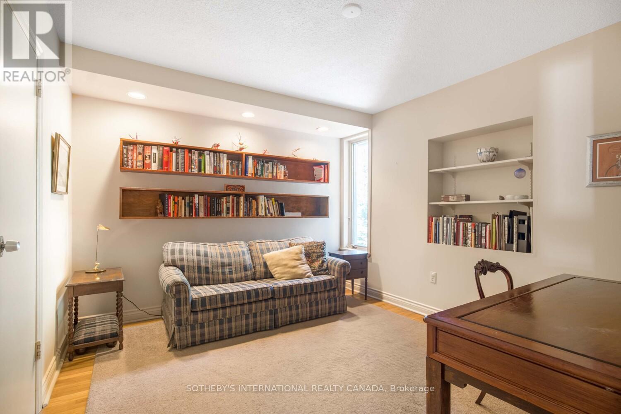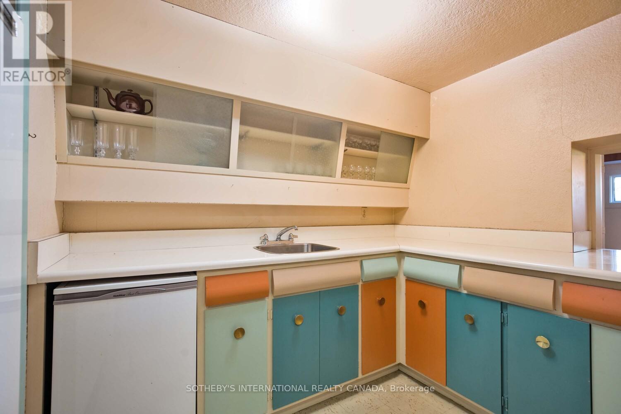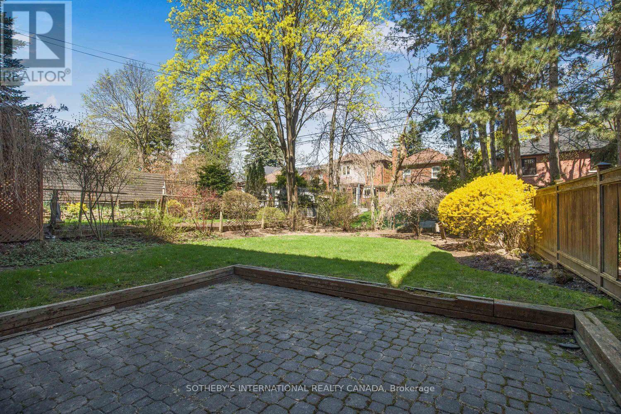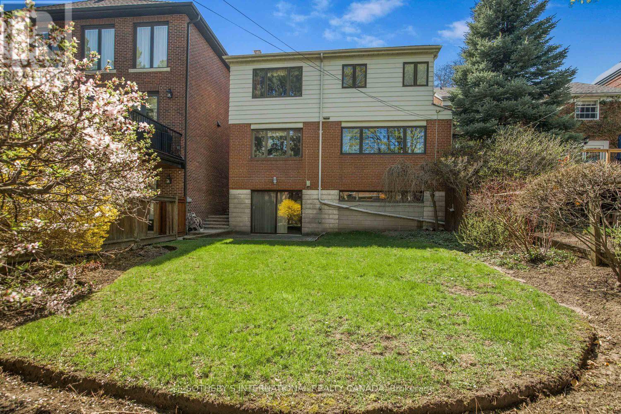5 Bedroom
5 Bathroom
2,500 - 3,000 ft2
Fireplace
Central Air Conditioning
Forced Air
$2,698,000
Step back in time in this spacious 5 bedroom retro-style home nestled on a well-appointed street. From the moment you enter, you'll be captivated by the architectural interest, including a striking spiral staircase that graces the main floor. The main level is thoughtfully designed for both comfortable family living and seamless entertaining. Enjoy a dedicated den and a bright eat-in kitchen. For more formal occasions, the expansive living room and separate dining room offer elegant settings. A stylish bar area completes the main floor. Venture downstairs to the finished basement, an extension of the living space with a generously sized recreation rooms and the added convenience of a second kitchen. The 2nd floor features a primary bedroom overlooking the backyard with walk-in closet and 3-piece ensuite as well as 4 good sized bedrooms. Ideal location blocks from top schools, future LRT station, amenities and Sunnybrook hospital. Rare chance to own a distinctive home in highly regarded Leaside. (id:26049)
Property Details
|
MLS® Number
|
C12125061 |
|
Property Type
|
Single Family |
|
Neigbourhood
|
East York |
|
Community Name
|
Leaside |
|
Amenities Near By
|
Hospital, Place Of Worship, Public Transit, Schools |
|
Equipment Type
|
Water Heater - Gas |
|
Features
|
Flat Site |
|
Parking Space Total
|
2 |
|
Rental Equipment Type
|
Water Heater - Gas |
|
Structure
|
Patio(s) |
Building
|
Bathroom Total
|
5 |
|
Bedrooms Above Ground
|
5 |
|
Bedrooms Total
|
5 |
|
Appliances
|
Dishwasher, Dryer, Freezer, Microwave, Stove, Washer, Window Coverings, Refrigerator |
|
Basement Development
|
Finished |
|
Basement Features
|
Walk Out |
|
Basement Type
|
N/a (finished) |
|
Construction Style Attachment
|
Detached |
|
Cooling Type
|
Central Air Conditioning |
|
Exterior Finish
|
Brick |
|
Fireplace Present
|
Yes |
|
Flooring Type
|
Carpeted, Vinyl, Ceramic, Hardwood |
|
Foundation Type
|
Block |
|
Half Bath Total
|
3 |
|
Heating Fuel
|
Natural Gas |
|
Heating Type
|
Forced Air |
|
Stories Total
|
2 |
|
Size Interior
|
2,500 - 3,000 Ft2 |
|
Type
|
House |
|
Utility Water
|
Municipal Water |
Parking
Land
|
Acreage
|
No |
|
Fence Type
|
Fenced Yard |
|
Land Amenities
|
Hospital, Place Of Worship, Public Transit, Schools |
|
Sewer
|
Sanitary Sewer |
|
Size Depth
|
110 Ft |
|
Size Frontage
|
38 Ft ,9 In |
|
Size Irregular
|
38.8 X 110 Ft |
|
Size Total Text
|
38.8 X 110 Ft |
Rooms
| Level |
Type |
Length |
Width |
Dimensions |
|
Second Level |
Primary Bedroom |
3.71 m |
6.17 m |
3.71 m x 6.17 m |
|
Second Level |
Bedroom 2 |
4.6 m |
3.96 m |
4.6 m x 3.96 m |
|
Second Level |
Bedroom 3 |
3.23 m |
4.27 m |
3.23 m x 4.27 m |
|
Second Level |
Bedroom 4 |
5.31 m |
2.9 m |
5.31 m x 2.9 m |
|
Second Level |
Bedroom 5 |
3.23 m |
3.51 m |
3.23 m x 3.51 m |
|
Basement |
Recreational, Games Room |
6.6 m |
8.99 m |
6.6 m x 8.99 m |
|
Basement |
Kitchen |
3.18 m |
1.93 m |
3.18 m x 1.93 m |
|
Basement |
Workshop |
5.61 m |
2.77 m |
5.61 m x 2.77 m |
|
Main Level |
Living Room |
5.26 m |
3.96 m |
5.26 m x 3.96 m |
|
Main Level |
Dining Room |
3.66 m |
5.79 m |
3.66 m x 5.79 m |
|
Main Level |
Other |
3.23 m |
4.11 m |
3.23 m x 4.11 m |
|
Main Level |
Kitchen |
2.74 m |
5.03 m |
2.74 m x 5.03 m |
|
Main Level |
Den |
3.66 m |
3.4 m |
3.66 m x 3.4 m |

