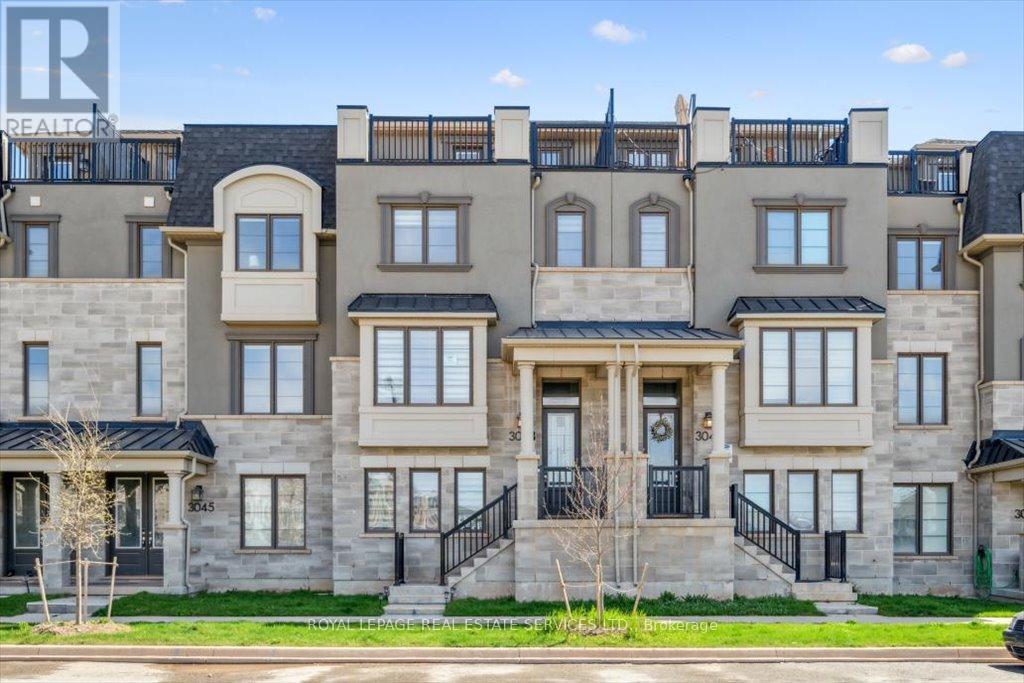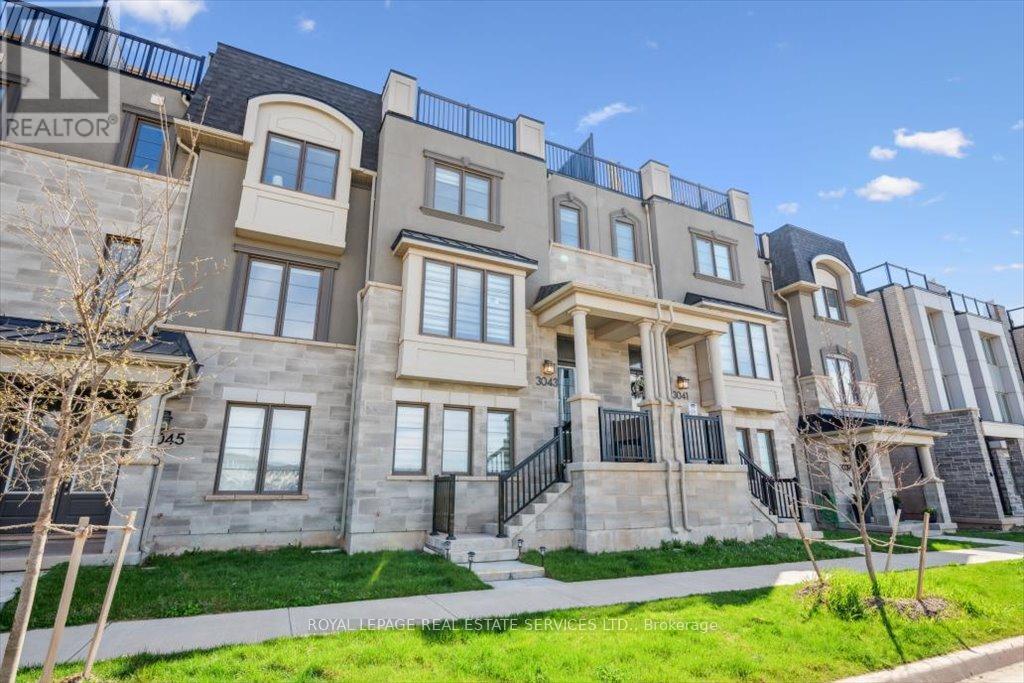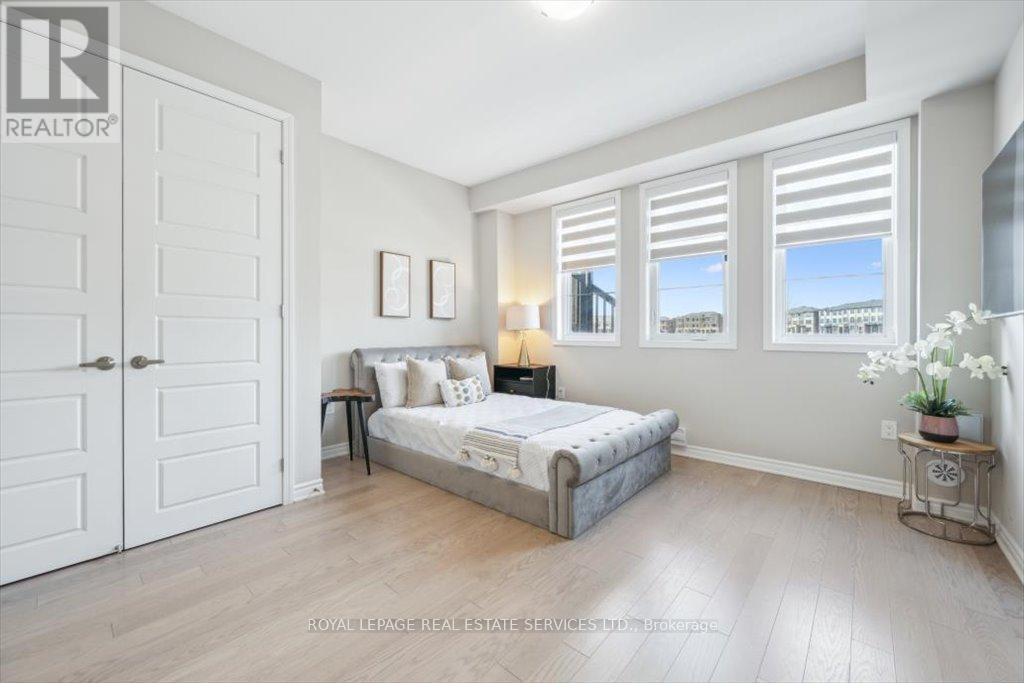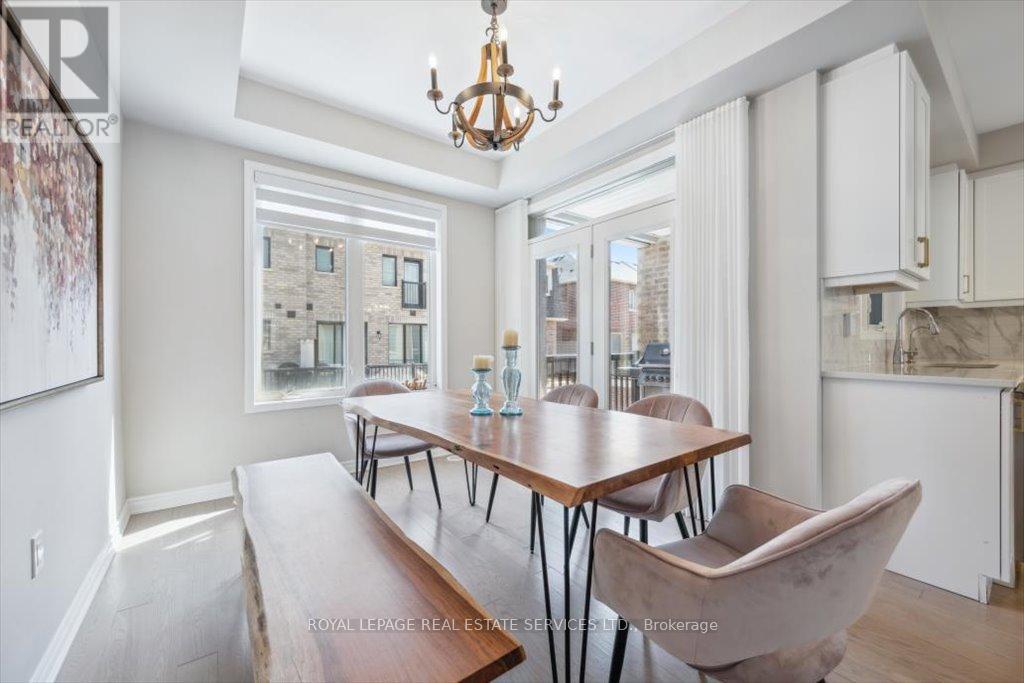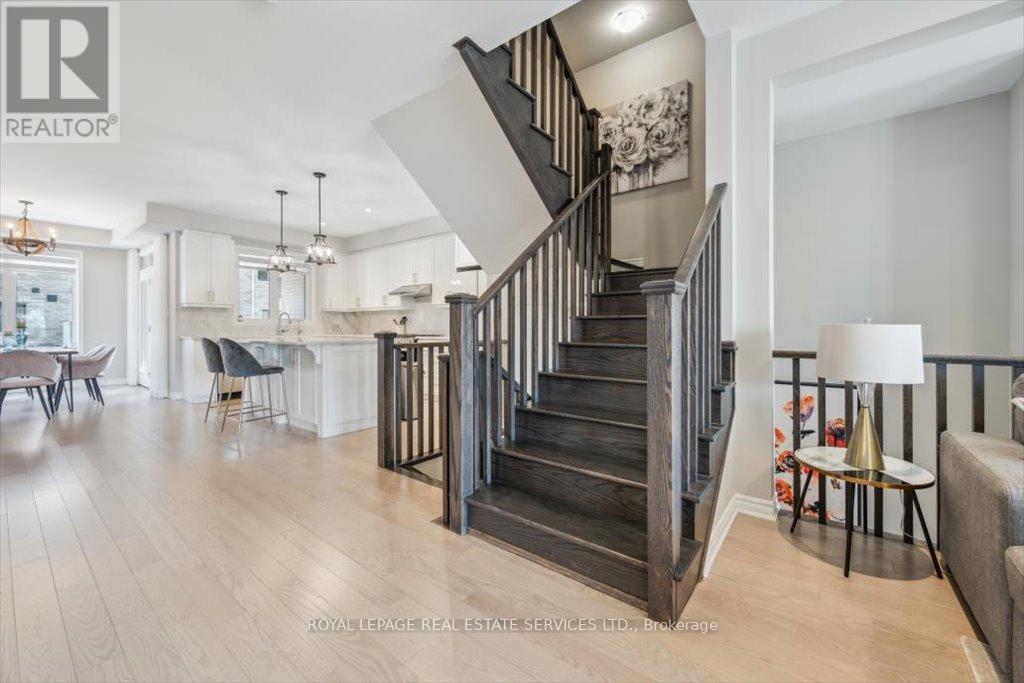4 Bedroom
4 Bathroom
2,000 - 2,500 ft2
Fireplace
Central Air Conditioning
Forced Air
$1,299,000
Modern luxury in prime Joshua Meadows! Welcome to 3043 John McKay Boulevard - an executive three-storey freehold townhome nestled in the heart of family-friendly Joshua Meadows. Located in a desirable neighbourhood, this home is just steps from a brand new public school (JK - Grade 8) opening this September and within close proximity to St. Cecilia Catholic Elementary School. Convenience is at your doorstep with Starbucks, Shoppers Drug Mart, Canadian Tire, Longo's, and a variety of other shops and amenities close by. Showcasing exceptional curb appeal, this residence boasts a striking stone and stucco façade that sets the tone for the stylish interiors within. Inside, you'll find 9' ceilings on the main and second levels, hardwood flooring throughout, and a two-car attached garage with inside entry. A standout feature is the sought-after rooftop terrace, offering unobstructed views of the pond. The main level offers a versatile fourth bedroom complete with custom cabinetry and a spa-inspired three-piece ensuite, along with a utility/storage space. The open concept second level was tailor-made for family living and entertaining. Enjoy a welcoming living room with electric fireplace, powder room, bright dining area with a coffered ceiling and walk-out to balcony, and a gourmet kitchen equipped with quartz countertops, designer backsplash, upgraded stainless steel appliances, and an island with breakfast bar. The third level hosts the primary suite with a walk-in closet, private balcony, and luxurious three-piece ensuite. Two additional bedrooms, a four-piece main bathroom, and convenient laundry room round out this floor. With western exposure, this home is bathed in natural light throughout the day. Commuters will love the easy access to public transit and major highways. Don't miss this rare blend of style, comfort, and location - your ideal home awaits! (id:26049)
Property Details
|
MLS® Number
|
W12131021 |
|
Property Type
|
Single Family |
|
Community Name
|
1010 - JM Joshua Meadows |
|
Amenities Near By
|
Park, Public Transit, Schools, Hospital, Place Of Worship |
|
Community Features
|
Community Centre |
|
Equipment Type
|
Water Heater |
|
Features
|
Lane, Carpet Free |
|
Parking Space Total
|
2 |
|
Rental Equipment Type
|
Water Heater |
Building
|
Bathroom Total
|
4 |
|
Bedrooms Above Ground
|
4 |
|
Bedrooms Total
|
4 |
|
Age
|
0 To 5 Years |
|
Amenities
|
Fireplace(s) |
|
Appliances
|
Water Softener, Water Purifier, Garage Door Opener Remote(s), Central Vacuum |
|
Construction Style Attachment
|
Attached |
|
Cooling Type
|
Central Air Conditioning |
|
Exterior Finish
|
Stone, Stucco |
|
Fireplace Present
|
Yes |
|
Fireplace Total
|
1 |
|
Flooring Type
|
Hardwood, Tile |
|
Foundation Type
|
Poured Concrete |
|
Half Bath Total
|
1 |
|
Heating Fuel
|
Natural Gas |
|
Heating Type
|
Forced Air |
|
Stories Total
|
3 |
|
Size Interior
|
2,000 - 2,500 Ft2 |
|
Type
|
Row / Townhouse |
|
Utility Water
|
Municipal Water |
Parking
Land
|
Acreage
|
No |
|
Land Amenities
|
Park, Public Transit, Schools, Hospital, Place Of Worship |
|
Sewer
|
Sanitary Sewer |
|
Size Depth
|
60 Ft ,8 In |
|
Size Frontage
|
19 Ft ,10 In |
|
Size Irregular
|
19.9 X 60.7 Ft |
|
Size Total Text
|
19.9 X 60.7 Ft |
|
Zoning Description
|
Nc Sp:69 |
Rooms
| Level |
Type |
Length |
Width |
Dimensions |
|
Second Level |
Living Room |
4.62 m |
3.96 m |
4.62 m x 3.96 m |
|
Second Level |
Kitchen |
4.83 m |
5.64 m |
4.83 m x 5.64 m |
|
Second Level |
Dining Room |
4.06 m |
2.92 m |
4.06 m x 2.92 m |
|
Second Level |
Bathroom |
2.18 m |
0.91 m |
2.18 m x 0.91 m |
|
Third Level |
Bedroom 3 |
4.65 m |
2.84 m |
4.65 m x 2.84 m |
|
Third Level |
Bathroom |
3.35 m |
1.7 m |
3.35 m x 1.7 m |
|
Third Level |
Laundry Room |
2.57 m |
1.7 m |
2.57 m x 1.7 m |
|
Third Level |
Primary Bedroom |
4.9 m |
3.68 m |
4.9 m x 3.68 m |
|
Third Level |
Bathroom |
3.2 m |
1.98 m |
3.2 m x 1.98 m |
|
Third Level |
Bedroom 2 |
3.61 m |
2.84 m |
3.61 m x 2.84 m |
|
Main Level |
Bedroom 4 |
5 m |
3.96 m |
5 m x 3.96 m |
|
Main Level |
Bathroom |
3.15 m |
1.6 m |
3.15 m x 1.6 m |
|
Main Level |
Utility Room |
|
|
Measurements not available |
Utilities
|
Cable
|
Available |
|
Sewer
|
Installed |

