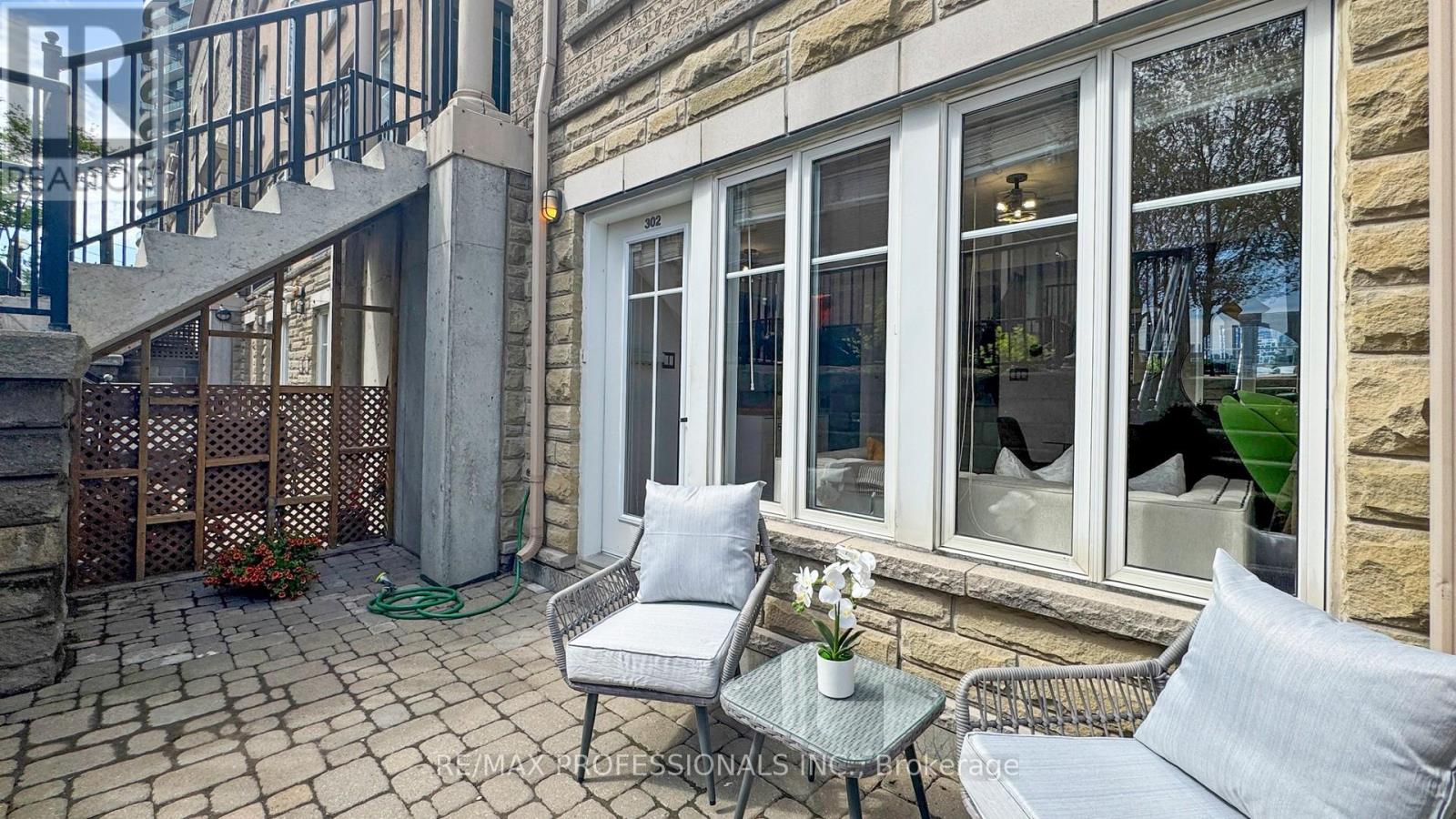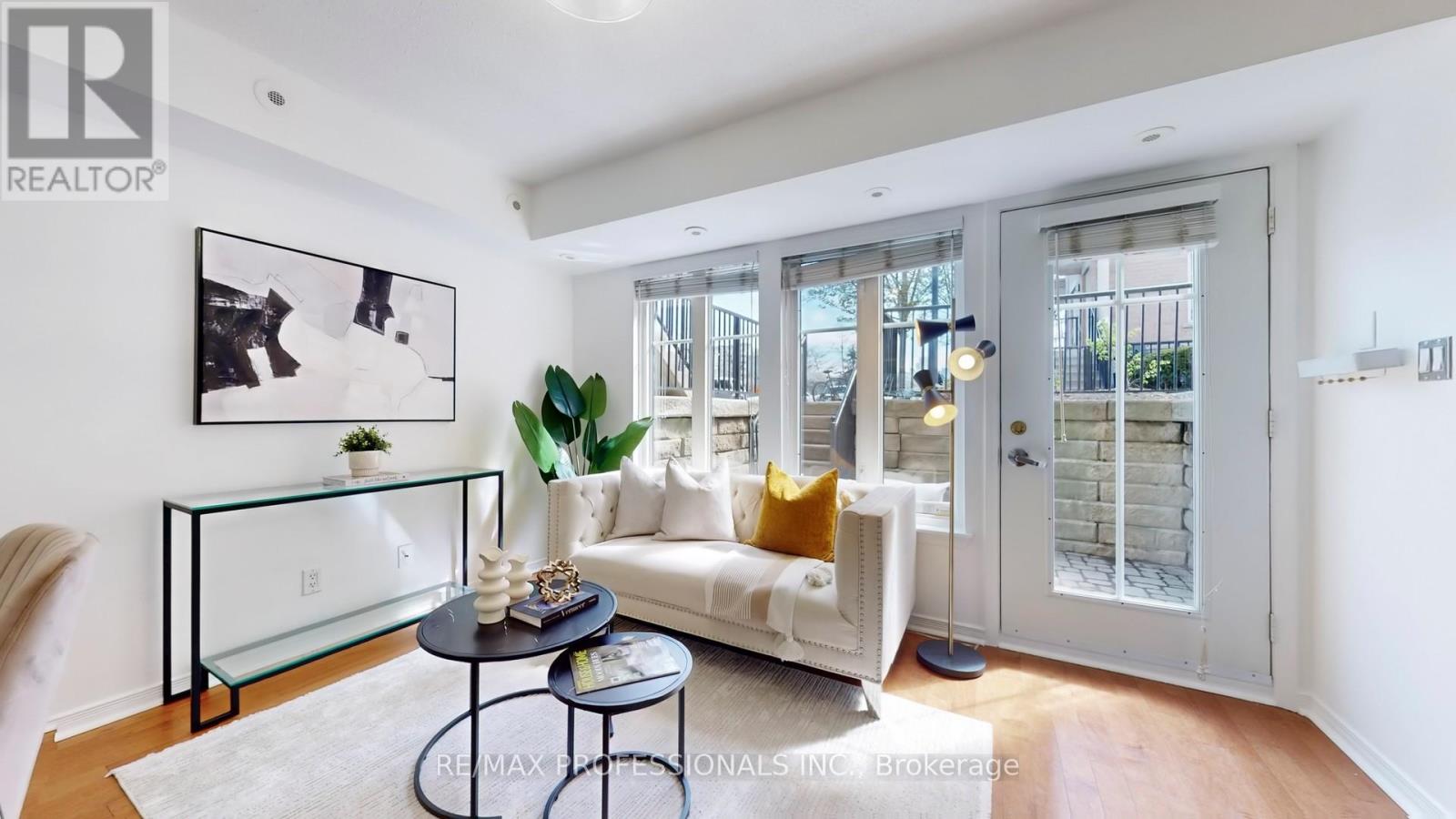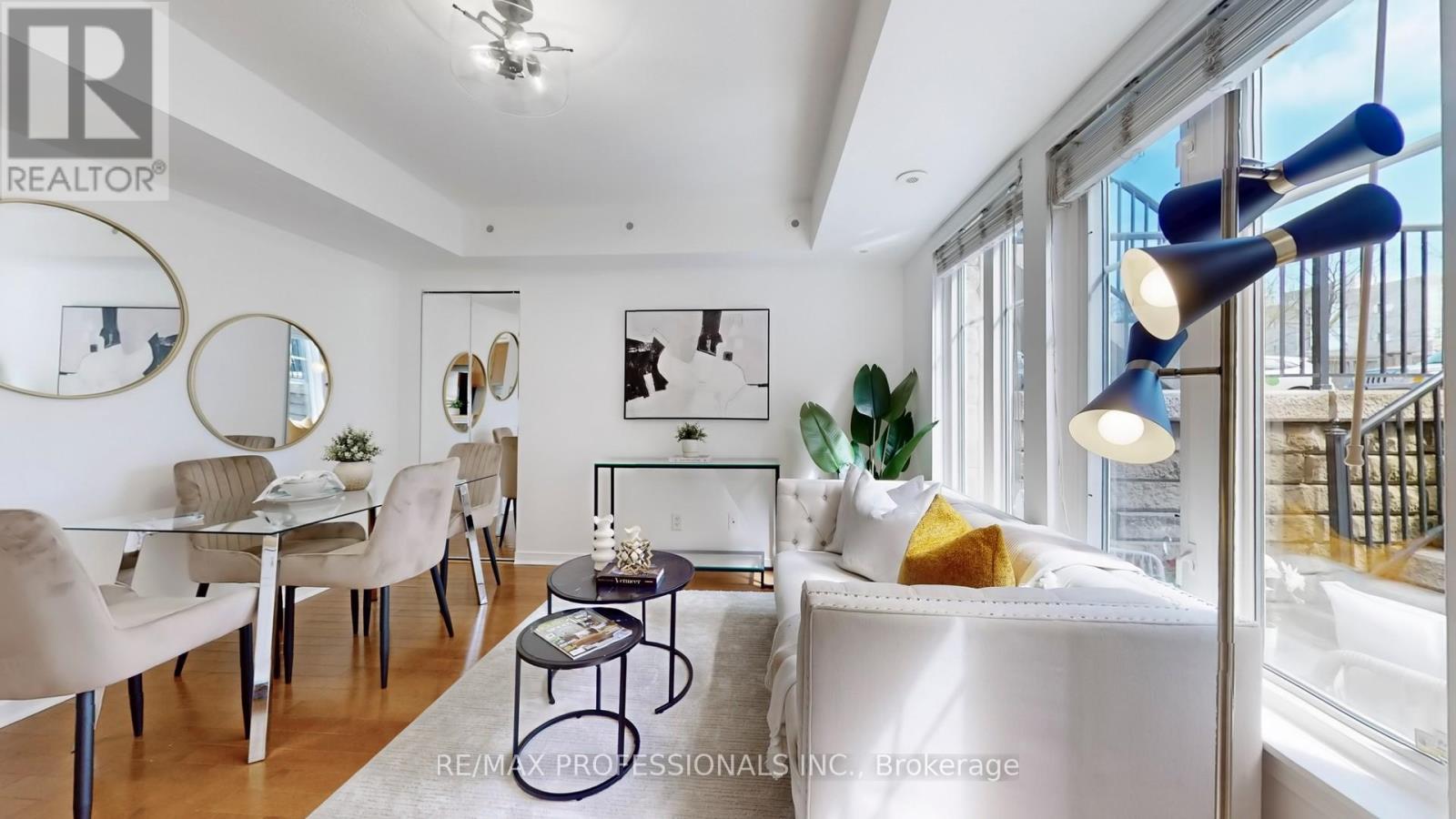302 - 30 Western Battery Road Toronto, Ontario M6K 3N9
$525,000Maintenance, Common Area Maintenance, Insurance, Water, Parking
$380.85 Monthly
Maintenance, Common Area Maintenance, Insurance, Water, Parking
$380.85 MonthlyEnjoy summer to the fullest on your private patio BBQs are permitted in this beautifully maintained stacked townhouse, ideally situated in the heart of Toronto's dynamic Liberty Village. Recently updated, this home features a renovated kitchen and bathroom, creating a fresh and stylish living environment. The open-concept layout seamlessly connects the kitchen, dining, and living areas, ideal for both entertaining and everyday comfort. The spacious bedroom easily fits a king-sized bed and offers plenty of closet space, while the unit also includes ensuite storage, a large locker, and one parking spot. Liberty Village is one of the city's most desirable neighborhoods, offering a perfect mix of historic character and urban convenience. You'll find everything from trendy cafés, restaurants, and bars to gyms, boutiques, and essential services just steps away. The area is also highly walkable, with easy access to the Waterfront Trail, King West, and streetcar lines for smooth commuting. Plus, the nearby Gardiner Expressway makes getting in and out of the city a breeze. This home is the ideal blend of comfort, location, and lifestyle. (id:26049)
Open House
This property has open houses!
2:00 pm
Ends at:4:00 pm
Property Details
| MLS® Number | C12134246 |
| Property Type | Single Family |
| Community Name | Niagara |
| Community Features | Pet Restrictions |
| Equipment Type | Water Heater - Tankless |
| Features | Carpet Free, In Suite Laundry |
| Parking Space Total | 1 |
| Rental Equipment Type | Water Heater - Tankless |
Building
| Bathroom Total | 1 |
| Bedrooms Above Ground | 1 |
| Bedrooms Total | 1 |
| Amenities | Storage - Locker |
| Appliances | Water Heater - Tankless, Dishwasher, Dryer, Stove, Washer, Window Coverings, Refrigerator |
| Cooling Type | Central Air Conditioning |
| Exterior Finish | Stucco |
| Flooring Type | Vinyl |
| Heating Fuel | Natural Gas |
| Heating Type | Forced Air |
| Size Interior | 500 - 599 Ft2 |
| Type | Apartment |
Parking
| Underground | |
| Garage |
Land
| Acreage | No |
Rooms
| Level | Type | Length | Width | Dimensions |
|---|---|---|---|---|
| Flat | Living Room | 3.68 m | 3.76 m | 3.68 m x 3.76 m |
| Flat | Dining Room | 3.68 m | 3.76 m | 3.68 m x 3.76 m |
| Flat | Kitchen | 1.83 m | 3.07 m | 1.83 m x 3.07 m |
| Flat | Primary Bedroom | 3.96 m | 2.92 m | 3.96 m x 2.92 m |


































