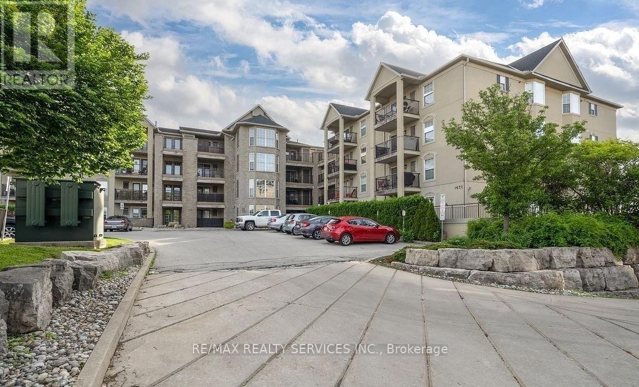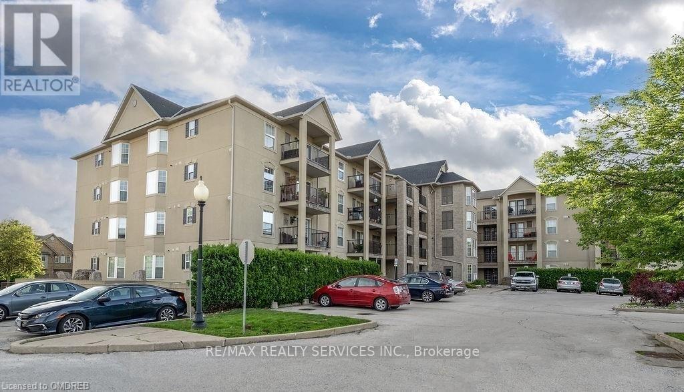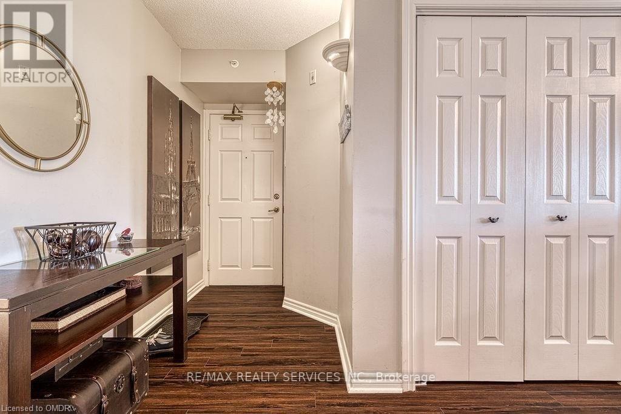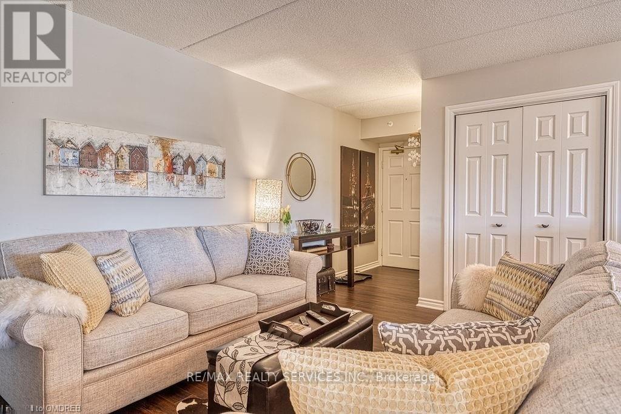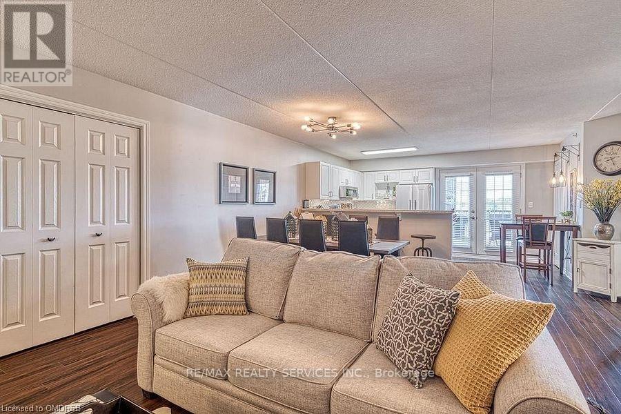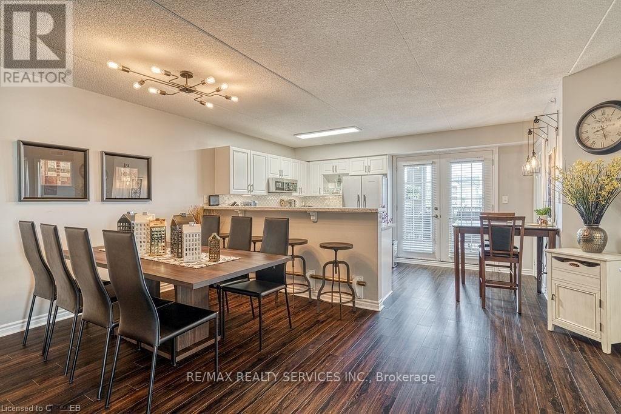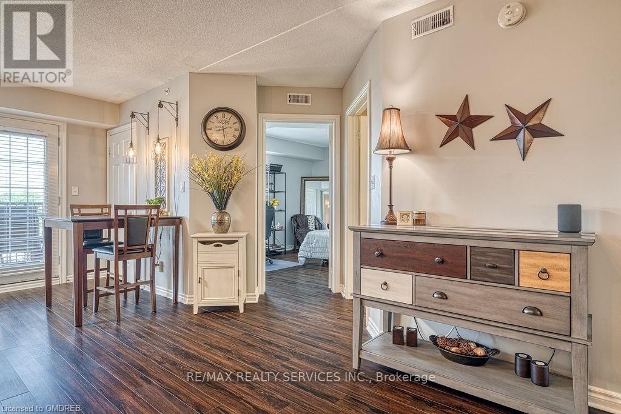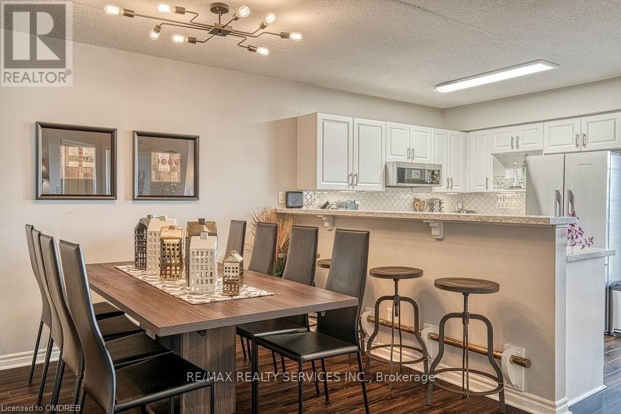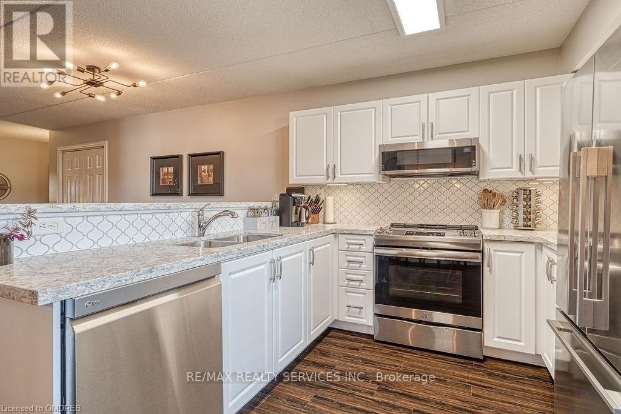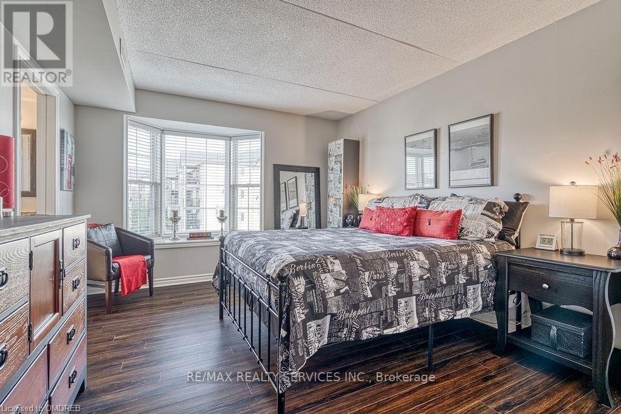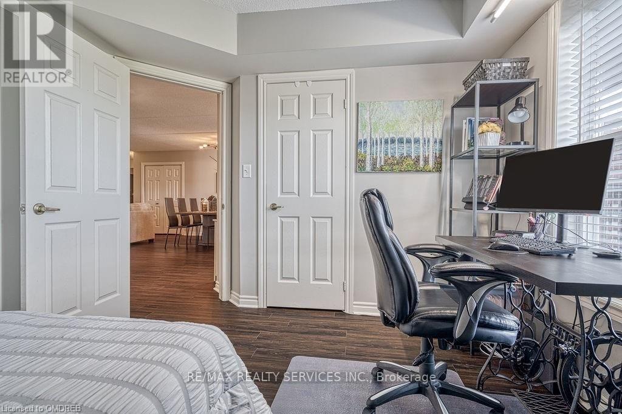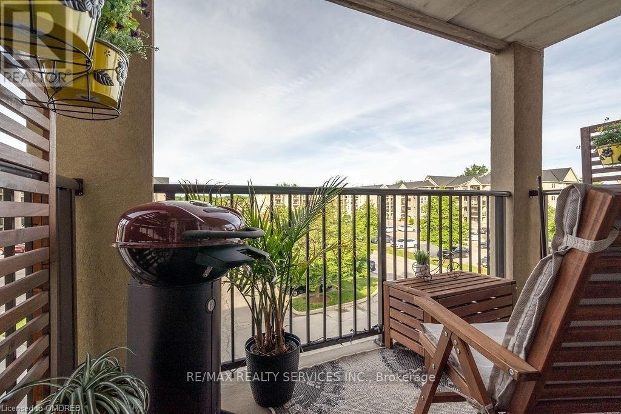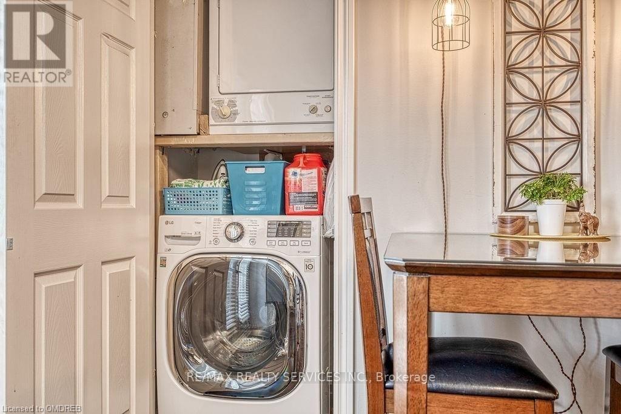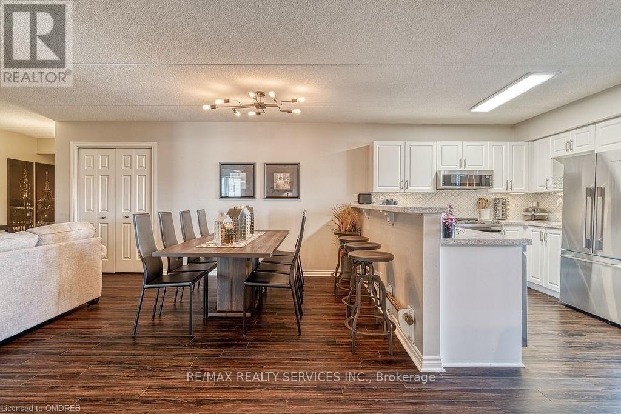302 - 1421 Walker's Line Burlington, Ontario L7M 4P4
$579,900Maintenance, Common Area Maintenance, Water, Insurance, Parking
$643 Monthly
Maintenance, Common Area Maintenance, Water, Insurance, Parking
$643 MonthlyWelcome to one of the most sought-after buildings in the Tansley District! This fully renovated, sun-drenched corner suite offers over 1,000 sq. ft. of beautifully updated living space and arguably the best exposure in the complex.Step inside to find Torlys vinyl click cork-backed flooring throughout, paired with stylish new tile in both bathrooms. The modern kitchen features quartz countertops, stainless steel appliances, and a layout that leads effortlessly to the balconyperfect for BBQs and entertaining.The bright and spacious primary bedroom includes a full ensuite bath, while the convenient in-suite laundry adds to the comfort and ease of daily living.Enjoy access to a clubhouse with a gym and party room, plus ample visitor parking, which is a rare bonus in the area. You'll love the walkable lifestyle with restaurants, shopping, the community center, and Tansley Woods Park just steps away. Commuting is easy with quick access to the QEW and Appleby GO.This turnkey suite is the perfect blend of style, space, and location. Just move in and enjoy! (id:26049)
Property Details
| MLS® Number | W12131506 |
| Property Type | Single Family |
| Community Name | Tansley |
| Community Features | Pet Restrictions |
| Features | In Suite Laundry |
| Parking Space Total | 1 |
Building
| Bathroom Total | 2 |
| Bedrooms Above Ground | 2 |
| Bedrooms Total | 2 |
| Amenities | Storage - Locker |
| Appliances | Water Heater, Dishwasher, Dryer, Microwave, Stove, Washer, Window Coverings, Refrigerator |
| Cooling Type | Central Air Conditioning |
| Exterior Finish | Brick, Stone |
| Fireplace Present | Yes |
| Flooring Type | Hardwood |
| Heating Fuel | Natural Gas |
| Heating Type | Forced Air |
| Stories Total | 3 |
| Size Interior | 1,000 - 1,199 Ft2 |
| Type | Apartment |
Parking
| Detached Garage | |
| No Garage |
Land
| Acreage | No |
Rooms
| Level | Type | Length | Width | Dimensions |
|---|---|---|---|---|
| Flat | Living Room | 6.32 m | 4.83 m | 6.32 m x 4.83 m |
| Flat | Dining Room | 3.27 m | 2.89 m | 3.27 m x 2.89 m |
| Flat | Kitchen | 4.47 m | 2.79 m | 4.47 m x 2.79 m |
| Flat | Bedroom | 4.85 m | 3.51 m | 4.85 m x 3.51 m |
| Flat | Bedroom 2 | 3.94 m | 3.07 m | 3.94 m x 3.07 m |

