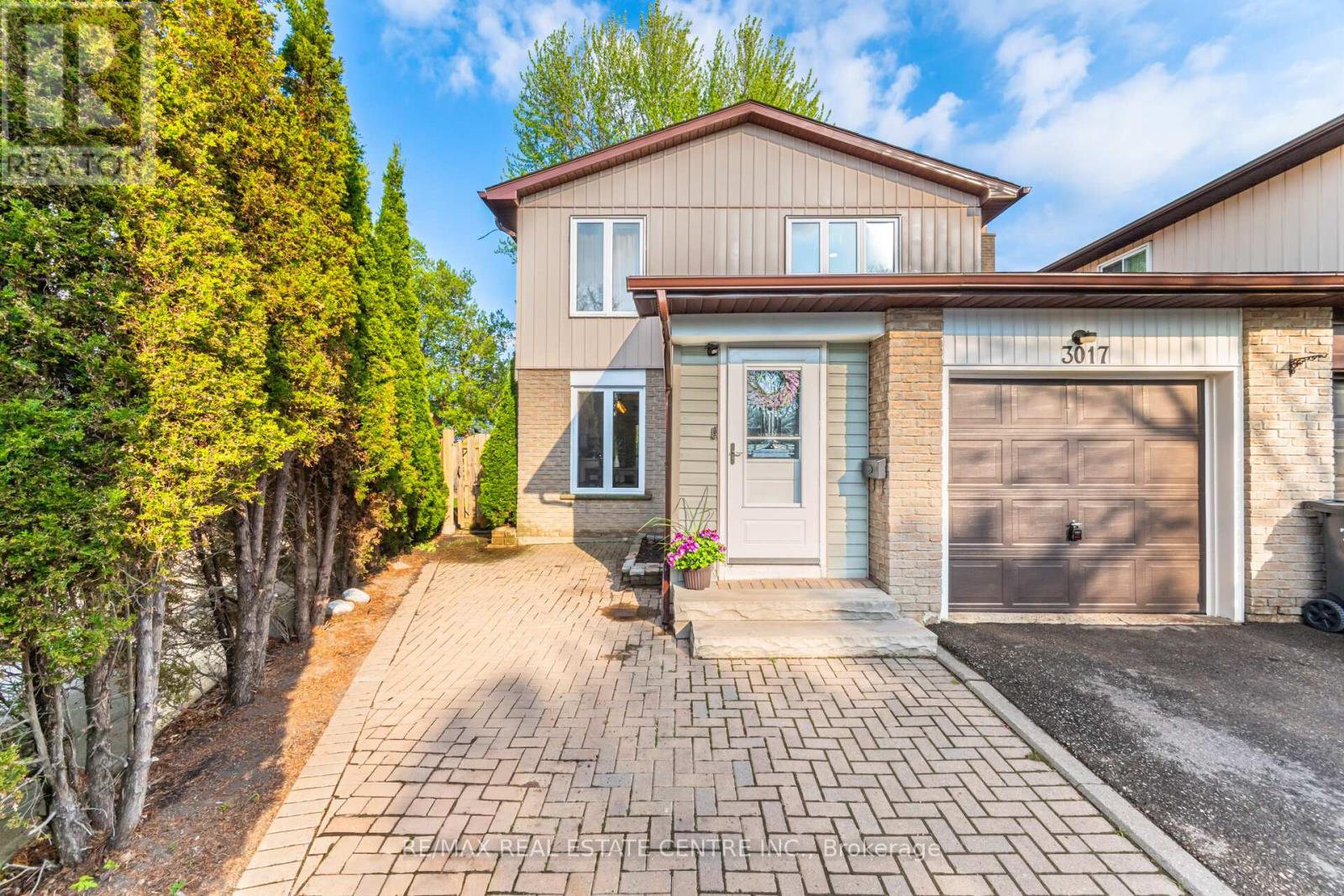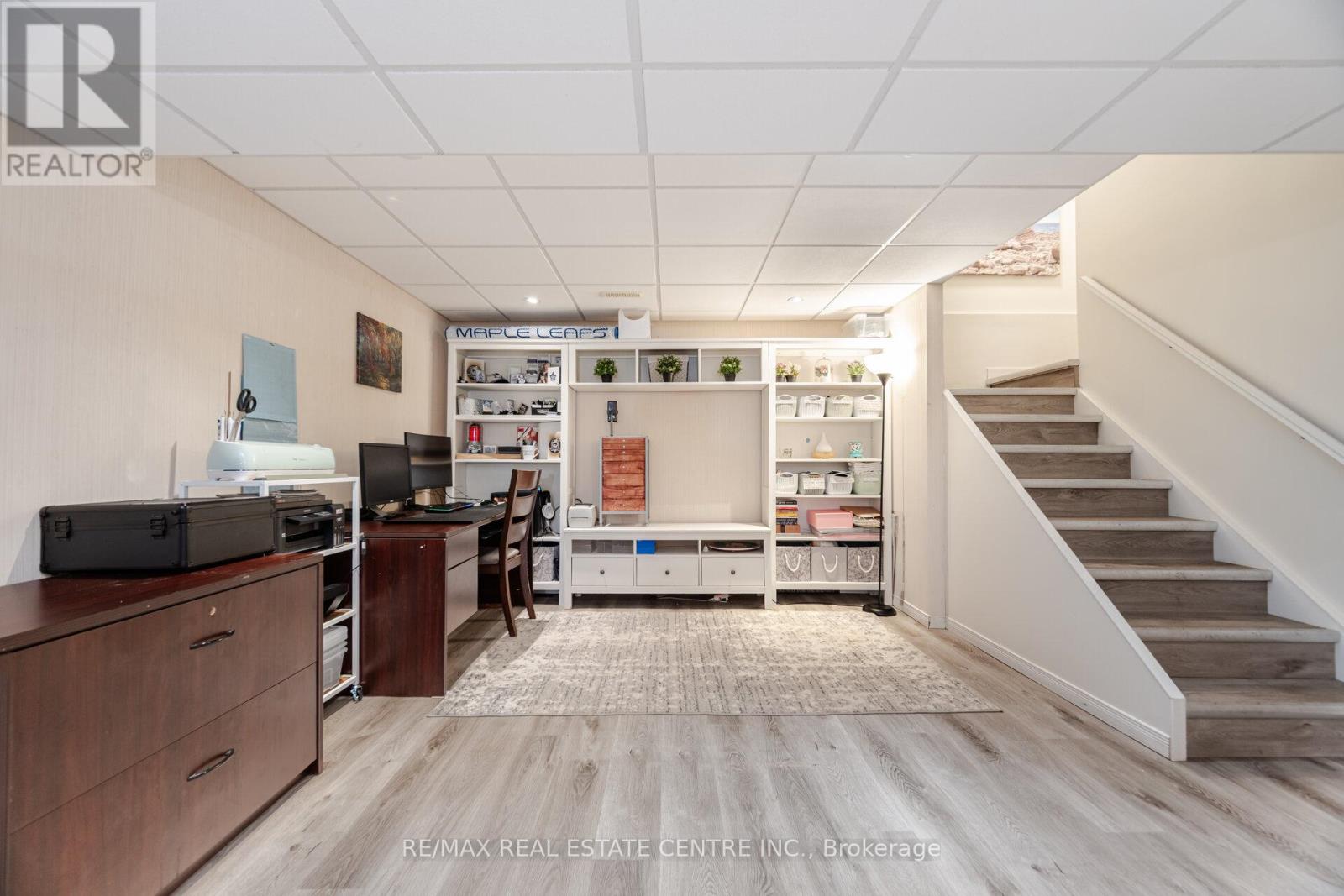4 Bedroom
2 Bathroom
1,100 - 1,500 ft2
Fireplace
Central Air Conditioning
Forced Air
$1,079,000
Nestled in a serene, family-friendly court, this gorgeous 4-bedroom semi-detached home offers the perfect blend of privacy, comfort, and modern living. Only attached at the garage, this home offers the feel of a detached property. Flooded with natural light, this home has been fully renovated over the past six years and features a welcoming enclosed entry foyer addition, and a thoughtfully designed layout to suit modern living. The spacious living room is large enough to be split into separate living and dining areas, offering flexibility for family life and entertaining. The heart of the home is the stunning renovated kitchen, complete with quartz countertops, modern cabinetry, and a cozy breakfast table area perfect for casual meals and morning coffee. Upstairs, you'll find four generous bedrooms and an updated bathroom with elegant finishes. The finished basement adds valuable extra living space, ideal for a rec room, home office, gym or play area. Outside, enjoy your own private retreat in the large pie-shaped backyard, featuring a deck, garden shed, and plenty of room to relax, garden, or entertain. Located close to GO Transit, schools, parks, and all amenities. (id:26049)
Property Details
|
MLS® Number
|
W12134674 |
|
Property Type
|
Single Family |
|
Neigbourhood
|
Meadowvale |
|
Community Name
|
Meadowvale |
|
Amenities Near By
|
Public Transit, Park, Schools |
|
Equipment Type
|
Water Heater |
|
Features
|
Cul-de-sac |
|
Parking Space Total
|
3 |
|
Rental Equipment Type
|
Water Heater |
|
Structure
|
Deck, Porch, Shed |
Building
|
Bathroom Total
|
2 |
|
Bedrooms Above Ground
|
4 |
|
Bedrooms Total
|
4 |
|
Age
|
16 To 30 Years |
|
Amenities
|
Fireplace(s) |
|
Appliances
|
Garage Door Opener Remote(s), Central Vacuum, Blinds, Dishwasher, Dryer, Garage Door Opener, Microwave, Stove, Washer, Window Coverings, Refrigerator |
|
Basement Development
|
Finished |
|
Basement Type
|
Full (finished) |
|
Construction Style Attachment
|
Semi-detached |
|
Cooling Type
|
Central Air Conditioning |
|
Exterior Finish
|
Aluminum Siding, Brick |
|
Fireplace Present
|
Yes |
|
Fireplace Total
|
1 |
|
Flooring Type
|
Vinyl, Laminate |
|
Foundation Type
|
Poured Concrete |
|
Half Bath Total
|
1 |
|
Heating Fuel
|
Natural Gas |
|
Heating Type
|
Forced Air |
|
Stories Total
|
2 |
|
Size Interior
|
1,100 - 1,500 Ft2 |
|
Type
|
House |
|
Utility Water
|
Municipal Water |
Parking
Land
|
Acreage
|
No |
|
Fence Type
|
Fenced Yard |
|
Land Amenities
|
Public Transit, Park, Schools |
|
Sewer
|
Sanitary Sewer |
|
Size Depth
|
136 Ft ,10 In |
|
Size Frontage
|
26 Ft |
|
Size Irregular
|
26 X 136.9 Ft ; 137.06 Ft X 16.31 Ft X 106.45 Ft X 67.94 |
|
Size Total Text
|
26 X 136.9 Ft ; 137.06 Ft X 16.31 Ft X 106.45 Ft X 67.94|under 1/2 Acre |
|
Zoning Description
|
Rm1 |
Rooms
| Level |
Type |
Length |
Width |
Dimensions |
|
Second Level |
Primary Bedroom |
4.42 m |
3.15 m |
4.42 m x 3.15 m |
|
Second Level |
Bedroom 2 |
3.63 m |
3.05 m |
3.63 m x 3.05 m |
|
Second Level |
Bedroom 3 |
3.66 m |
2.74 m |
3.66 m x 2.74 m |
|
Second Level |
Bedroom 4 |
4.17 m |
2.64 m |
4.17 m x 2.64 m |
|
Basement |
Recreational, Games Room |
6.48 m |
4.5 m |
6.48 m x 4.5 m |
|
Main Level |
Foyer |
2.54 m |
2.44 m |
2.54 m x 2.44 m |
|
Main Level |
Kitchen |
5.74 m |
2.44 m |
5.74 m x 2.44 m |
|
Main Level |
Great Room |
6.76 m |
3.48 m |
6.76 m x 3.48 m |





































